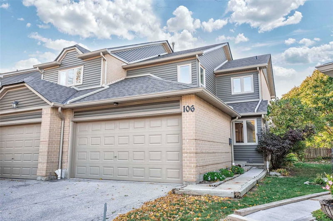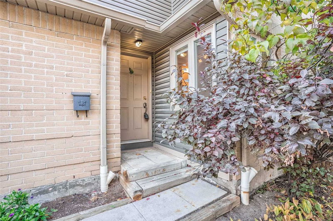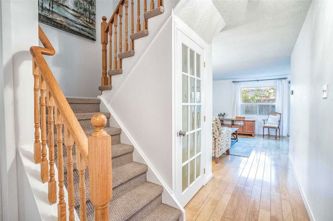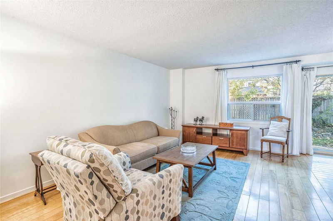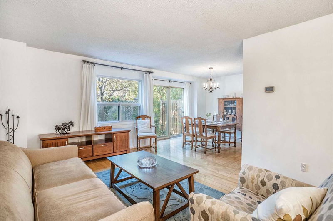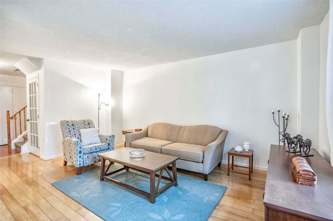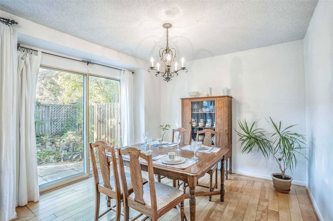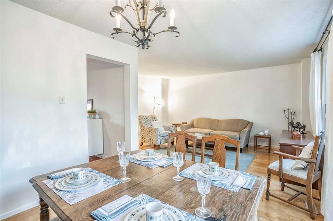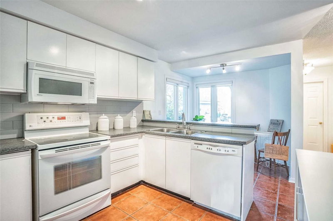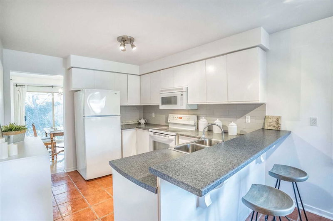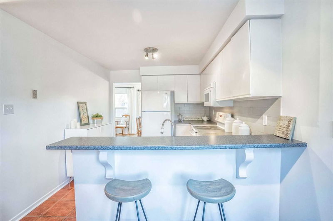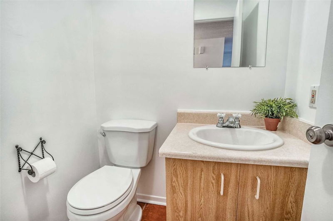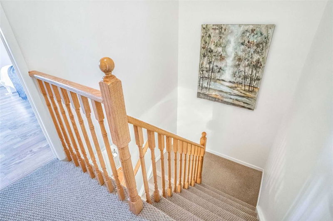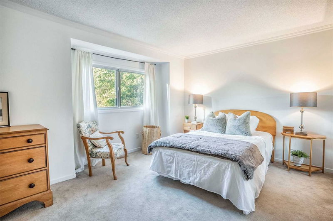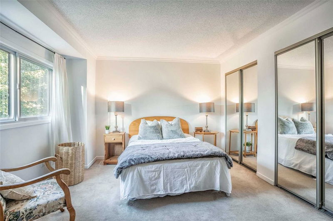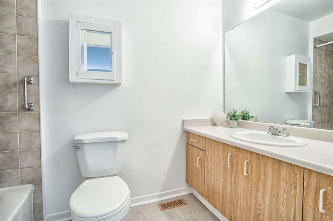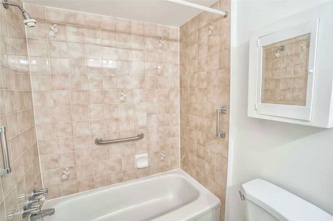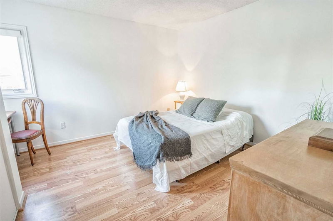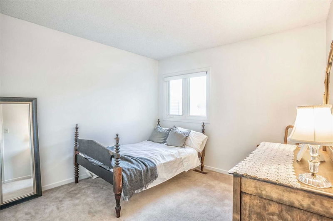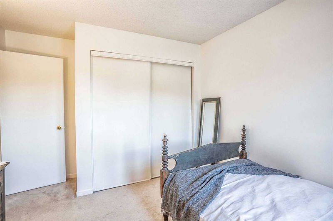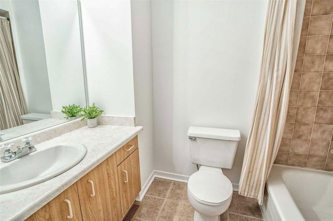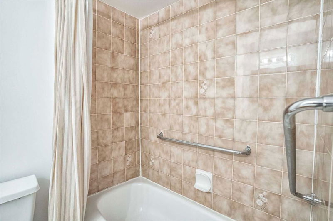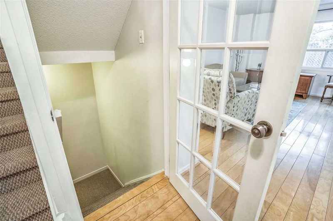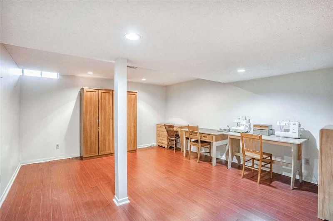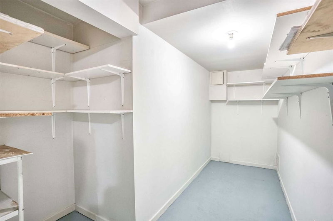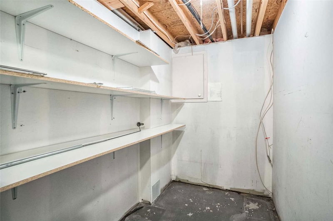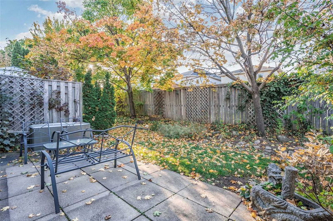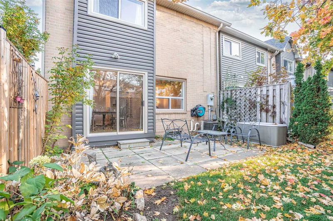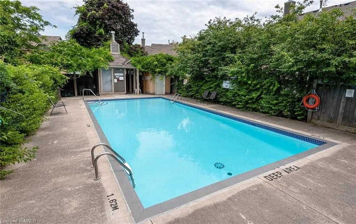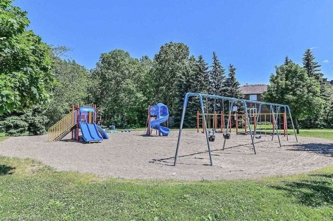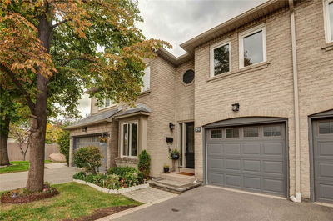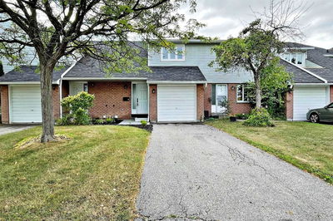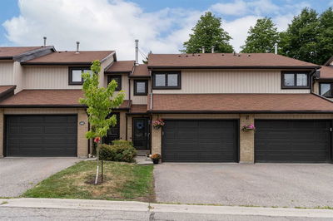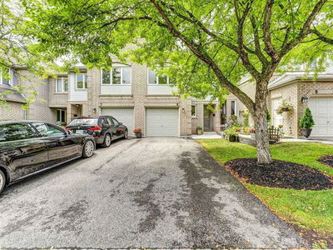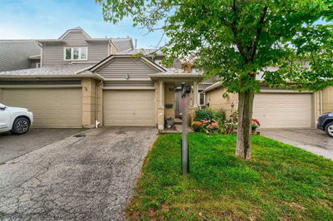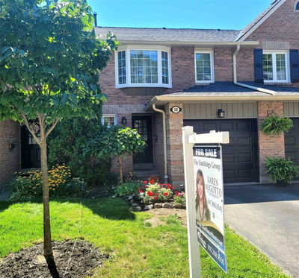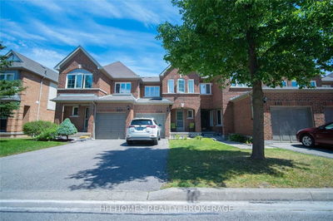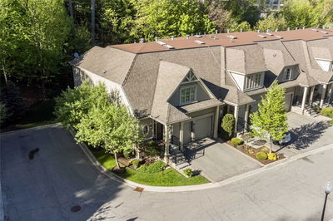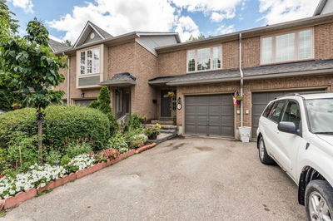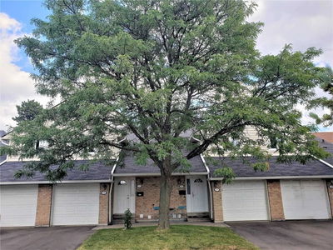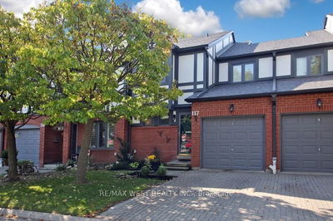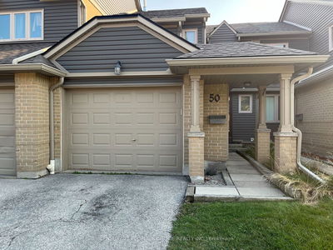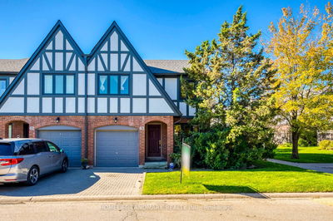Welcome To The Residences Of The Winston Churchill Townes Located In The Highly Coveted Community Of Erin Mills. This Lovely End Unit, 2 Car Garage Townhome Features Nearly 2,200 Sq Ft Of Living Space And Is Situated In A Preferred Location Of The Complex Backing Onto Detached Residential. Fabulous Floor Plan Offering Large Principal Rooms Throughout, 4 Pc Ensuite Bath In The Primary Bedroom, Interior Access To Garage, Finished Basement With A Cantina, Plenty Of Storage And A Private Yard With Lovely Perennial Gardens On A Pie Shaped Lot! Professionally Painted, New Roof, Garage Door, Siding And Most Of The Windows Have Been Replaced. Take A Dip In The Outdoor Pool And Feel Free To Host Guests With Plenty Of Visitors Parking! Excellent Schools, Amenities, Steps To Trails, Parks And Quick Access To The 403/Qew/401/407! This Home Has Been Lovingly Maintained By Its Original Owner And Awaits Its Next Chapter With Your Family.
Property Features
- Date Listed: Tuesday, October 25, 2022
- City: Mississauga
- Neighborhood: Erin Mills
- Major Intersection: Burnhamthorpr Rd / Colonial Dr
- Full Address: 106-3600 Colonial Drive, Mississauga, L5L 5P5, Ontario, Canada
- Living Room: Hardwood Floor, Large Window
- Kitchen: Ceramic Floor, Ceramic Back Splash
- Listing Brokerage: Re/Max Professionals Inc., Brokerage - Disclaimer: The information contained in this listing has not been verified by Re/Max Professionals Inc., Brokerage and should be verified by the buyer.

