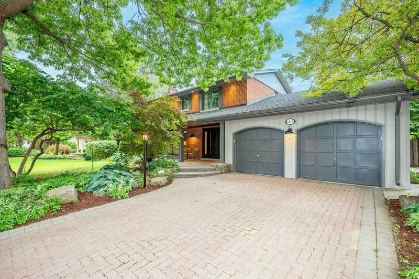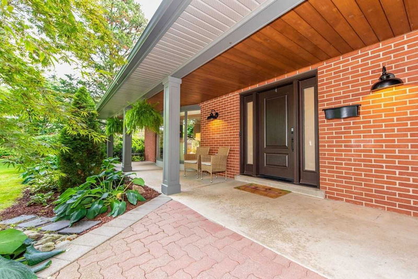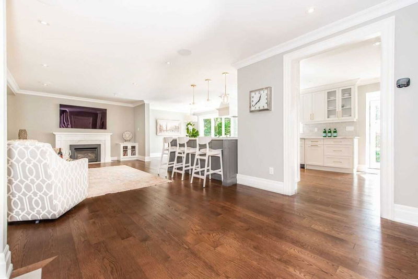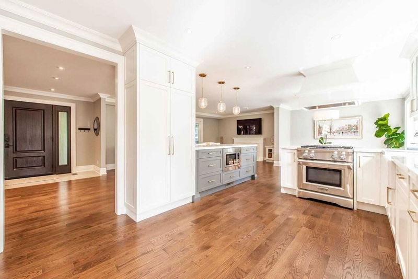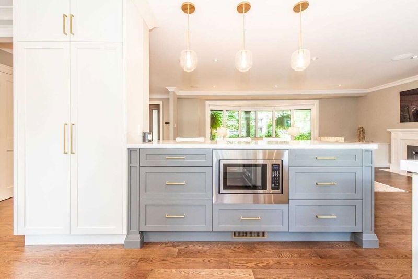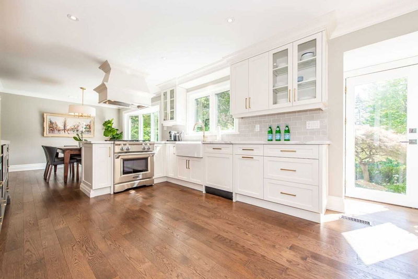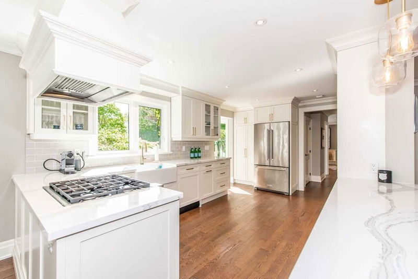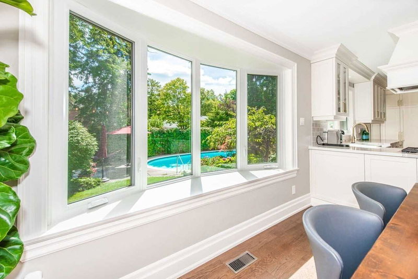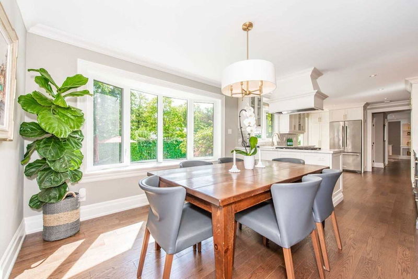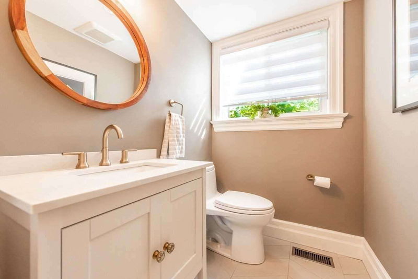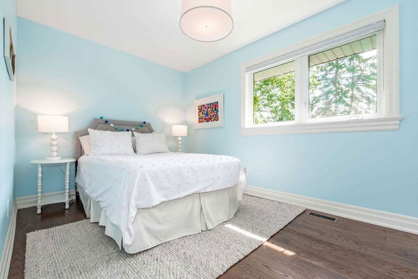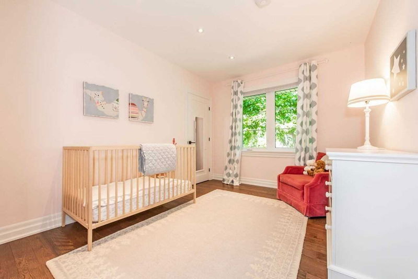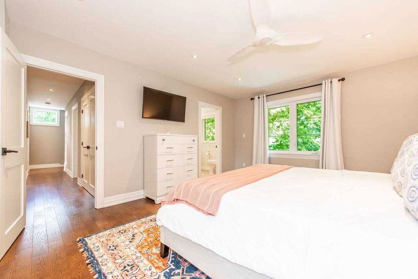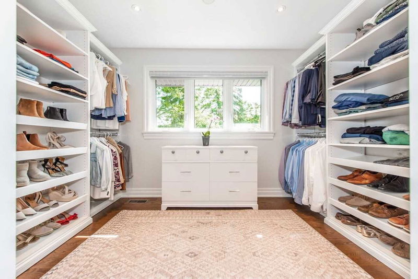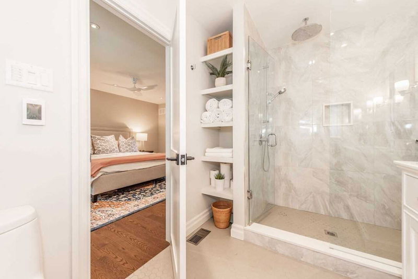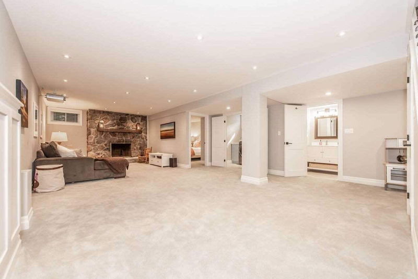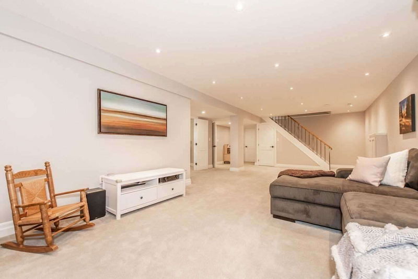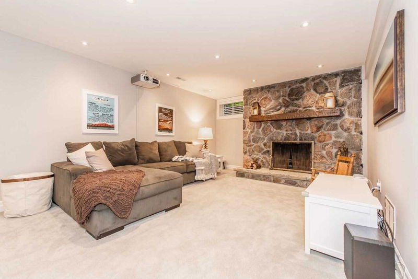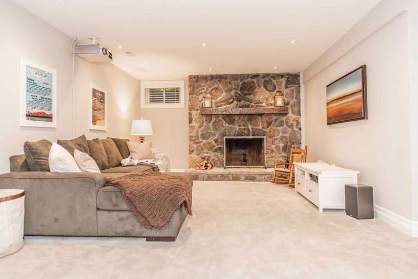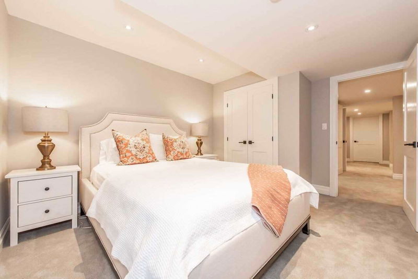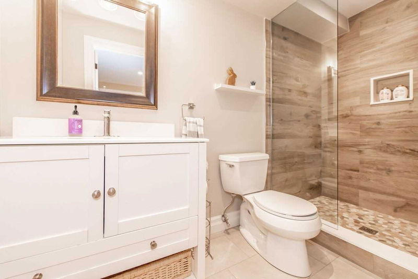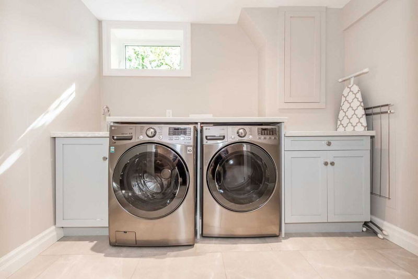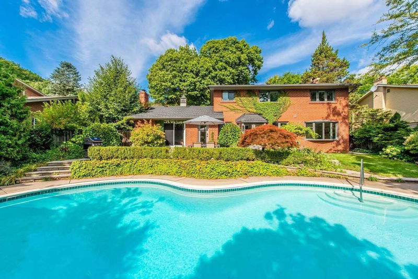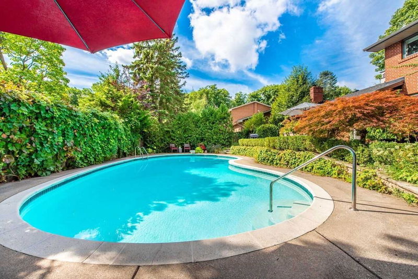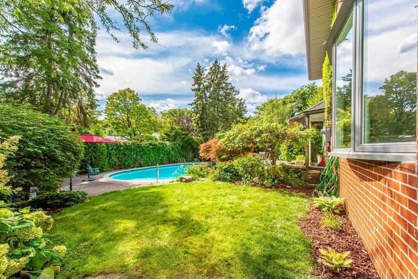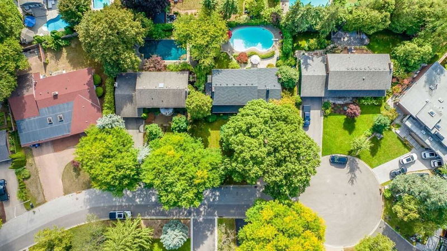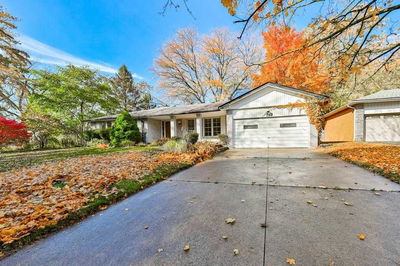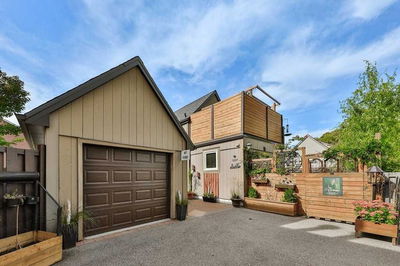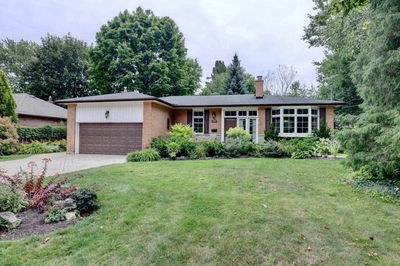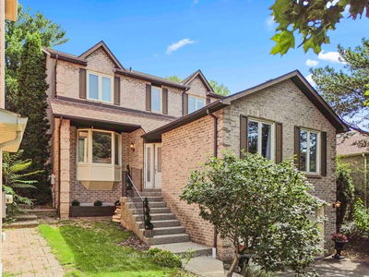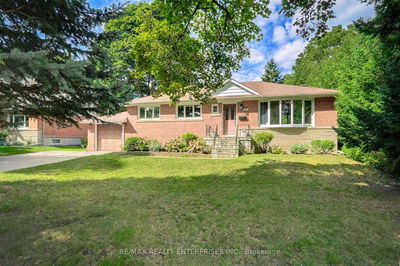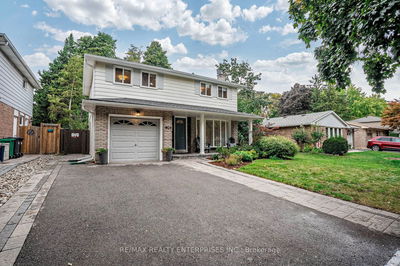Sensational, Fully Renovated Home In Prestigious White Oaks Of Jalna. No Detail Overlooked, Soaring Trees, Large Lot And Lush Gardens Await In Child-Friendly, Cul De Sac. Perfect 2-Story Open Concept Layout With Sun Drenched Main Floor Featuring Custom Kitchen, Cambria Countertops And Quality S/S Appliances. Main Floor Includes Gas Fireplace, Built-Ins, Office/Family Room, Servery With Beverage Center And Multiple W/O's To Gorgeous Backyard Oasis And Saltwater Pool. 2nd Level Includes 3 Bdrms, 5Pc Bath, And Spacious Primary W/Spa Like 4Pc Ensuite And Amazing W/I Closet. Finished Lower Level Boasts High Ceilings, Large Rec Rm, Bdrm, 3Pc Bath, Laundry Rm And Wood Burning Stone Fireplace. Beauty Meets Function In Well Maintained Home That's Brimming With Smart Home Features And Ample Storage. Move-In Ready, Top Rated Schools, Walking Distance To Clarkson Village, Clarkson Go, Restaurants, Shops And More. Incredible Oppurtunity, A Must See!!
Property Features
- Date Listed: Tuesday, October 25, 2022
- Virtual Tour: View Virtual Tour for 1478 Rogerswood Court
- City: Mississauga
- Neighborhood: Lorne Park
- Major Intersection: Lorne Park/Birchwood/Greenoaks
- Full Address: 1478 Rogerswood Court, Mississauga, L5J1R6, Ontario, Canada
- Living Room: Hardwood Floor, Open Concept, Fireplace
- Kitchen: Centre Island, Quartz Counter, W/O To Pool
- Family Room: Hardwood Floor, B/I Shelves, W/O To Terrace
- Listing Brokerage: Sutton Group Quantum Realty Inc., Brokerage - Disclaimer: The information contained in this listing has not been verified by Sutton Group Quantum Realty Inc., Brokerage and should be verified by the buyer.


