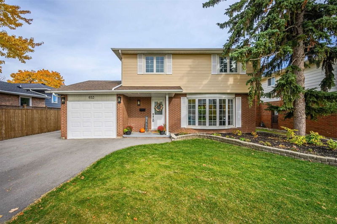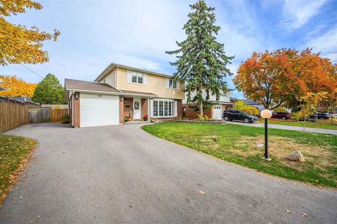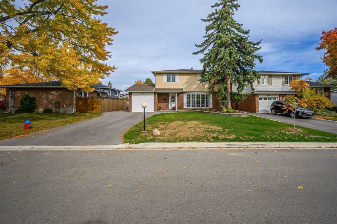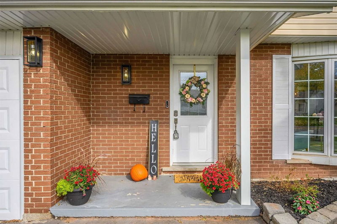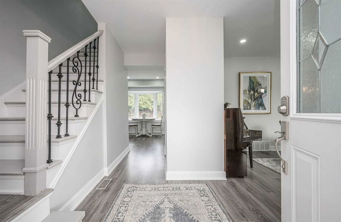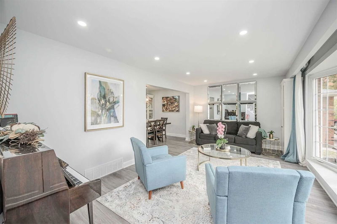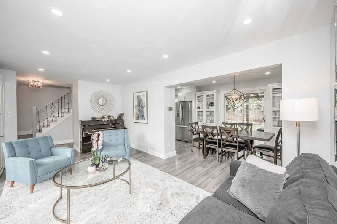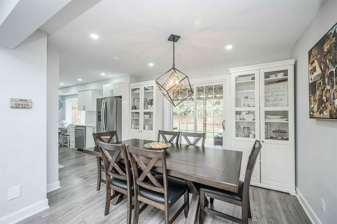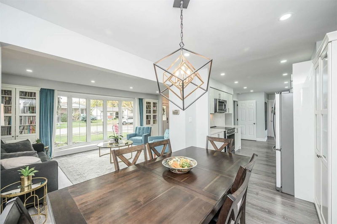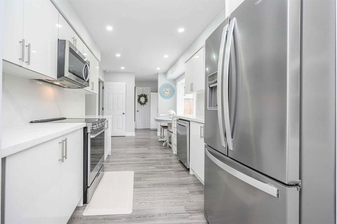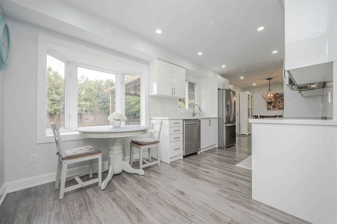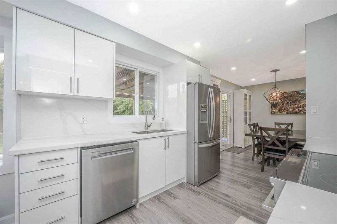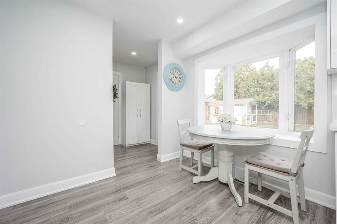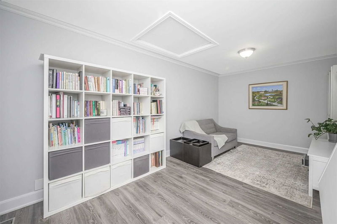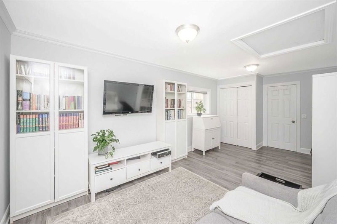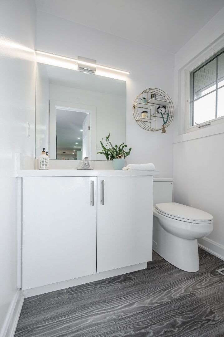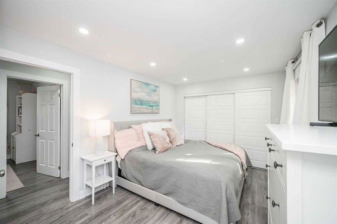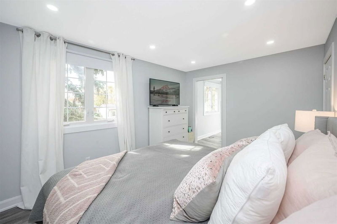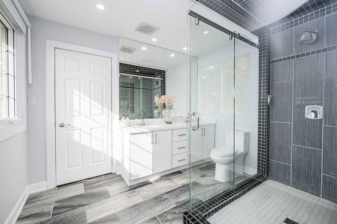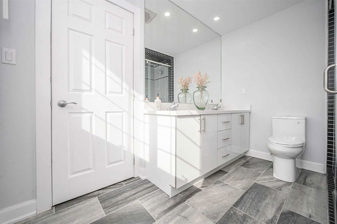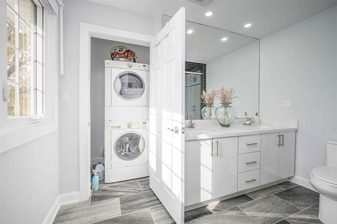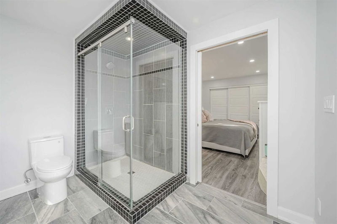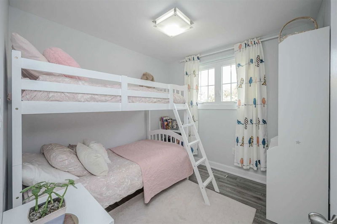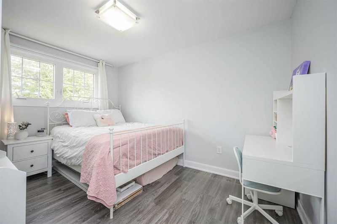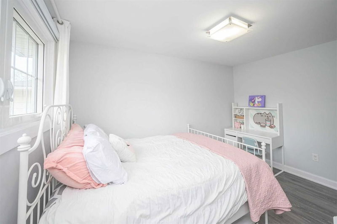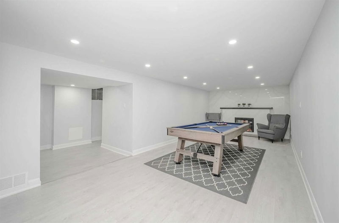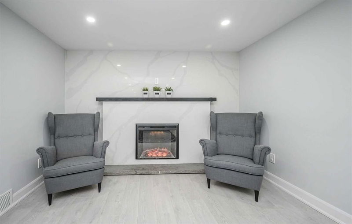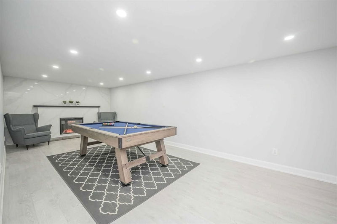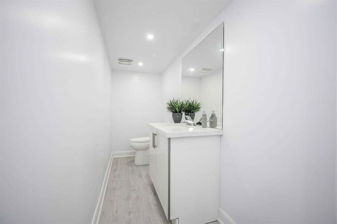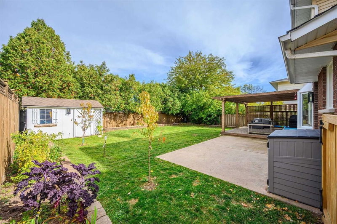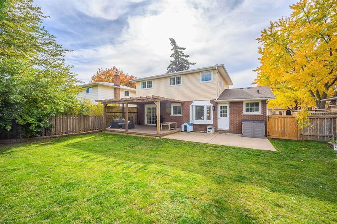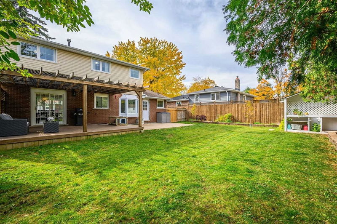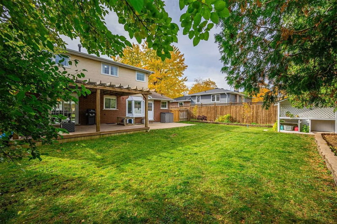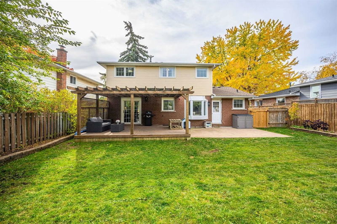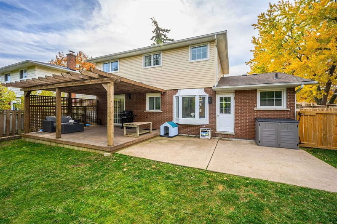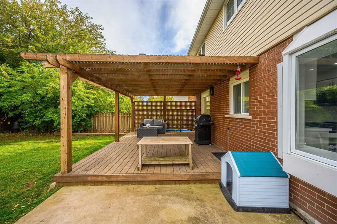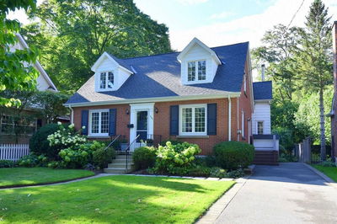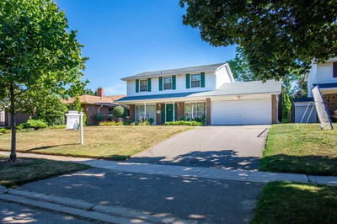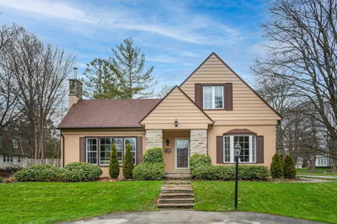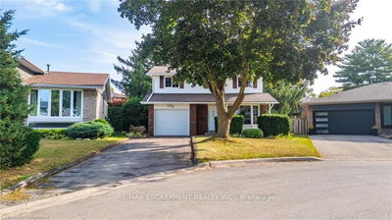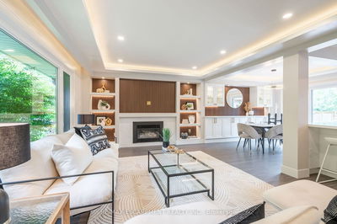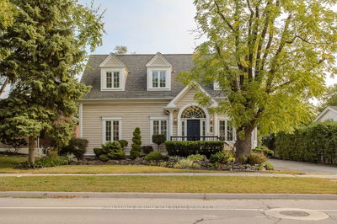Stunningly Renovated, Light Filled 2 Storey Family Home W/ 4 Bed & 4 Bath Located On A Quiet Crescent In A Centrally Located Burlington Neighbourhood. Steps From Schools, Shopping, Restaurants, Easy Highway Access & More! Set On An Inside Corner Lot W/ Perennial Gardens, Sprawling Yard Complete With A Concrete Patio, Large Deck W/Pergola And Shed. Updated From Top To Bottom Including New Flooring & Quartz Countertops Throughout The Kitchen & Baths. Bright & Spacious Main Level Features Welcoming Entry, Large Family/Living Room W/ Massive Bay Window, Dining Room W/ Built-In Cabinets & Access To Yard And Deck. Spacious Modern White Kitchen, Quartz Countertops & Backsplash, Ss Appliance & Eating Area Overlooks Another Large Bay Window, Offers Access To The Backyard/Patio. Main Level Is A Spacious Bedroom/Office Or Family Room & 2 Pc Bath. 2nd Level Boasts A Large Primary Bedroom, W/4Pc Ensuite Bath Dual Vanity, Walk-In Shower & Convenient Laundry.
Property Features
- Date Listed: Wednesday, October 26, 2022
- Virtual Tour: View Virtual Tour for 653 Castleguard Crescent
- City: Burlington
- Neighborhood: Roseland
- Full Address: 653 Castleguard Crescent, Burlington, L7N2W7, Ontario, Canada
- Kitchen: Main
- Family Room: Main
- Listing Brokerage: Real Broker Ontario Ltd., Brokerage - Disclaimer: The information contained in this listing has not been verified by Real Broker Ontario Ltd., Brokerage and should be verified by the buyer.

