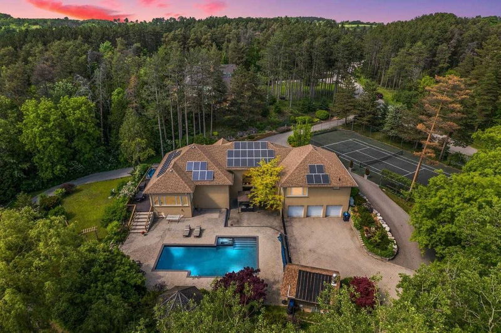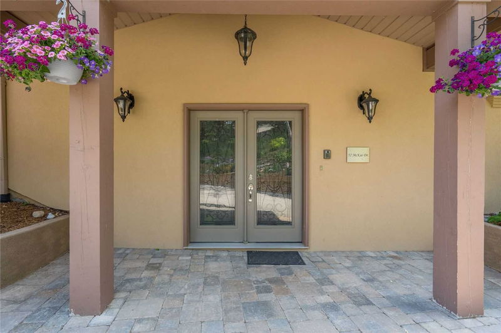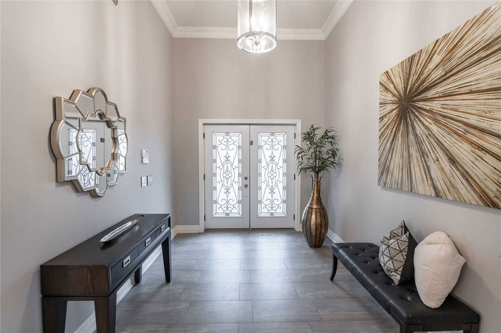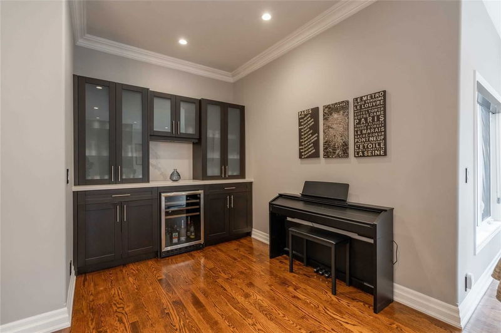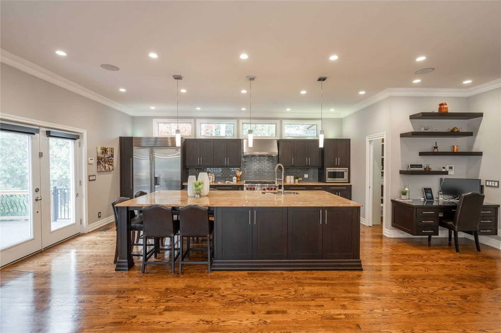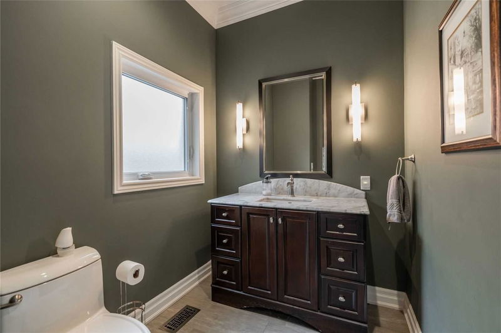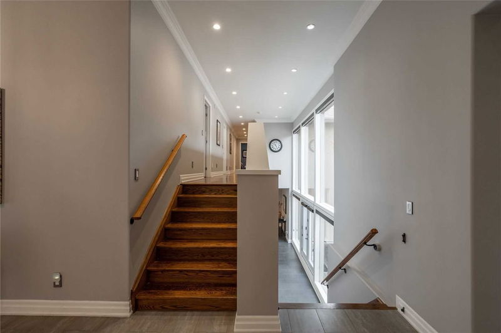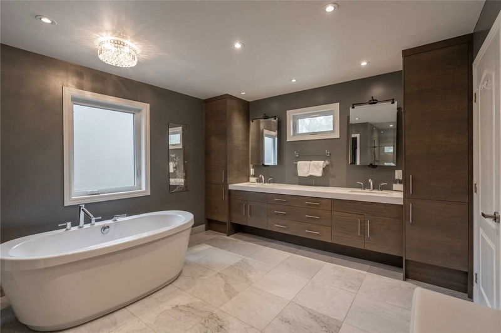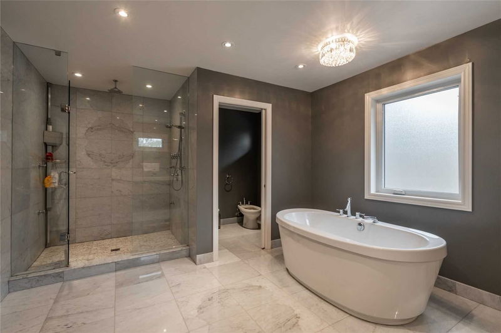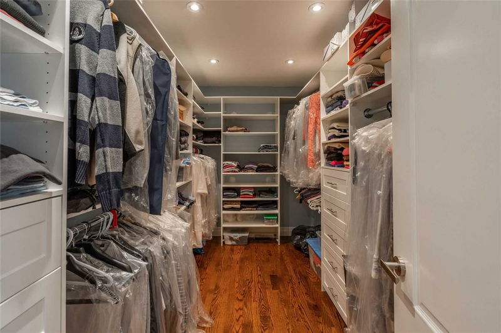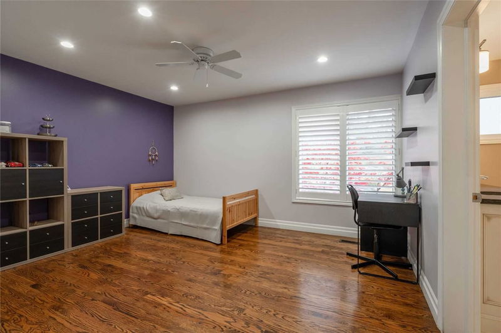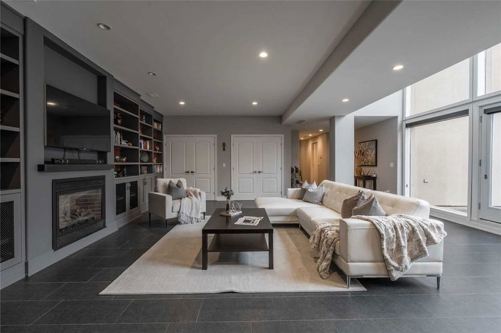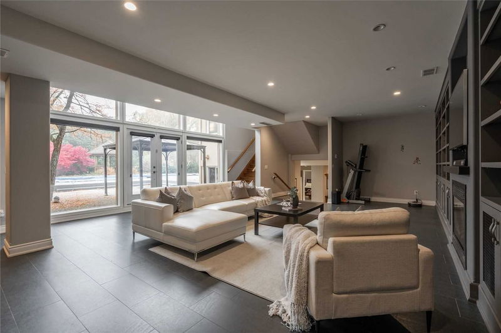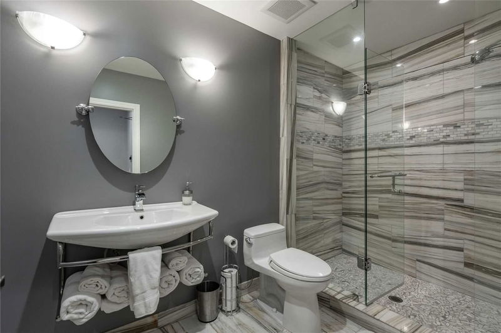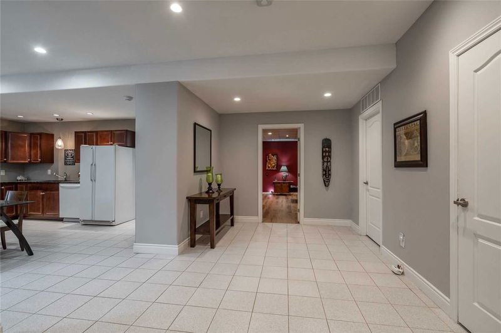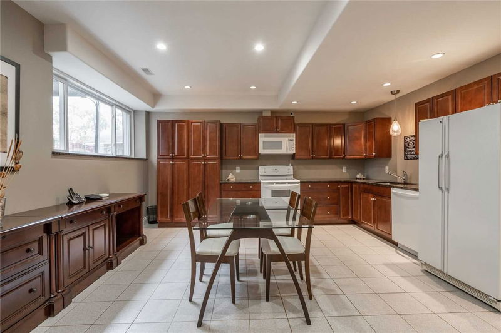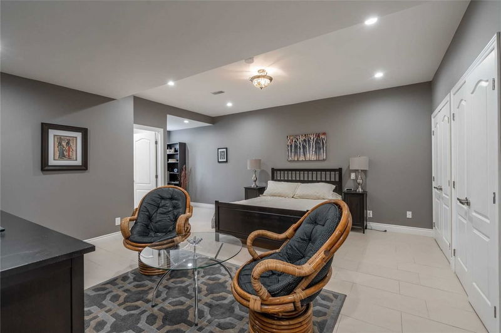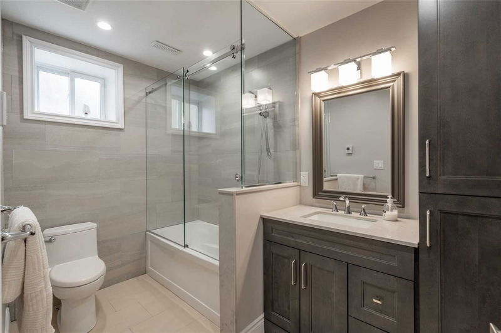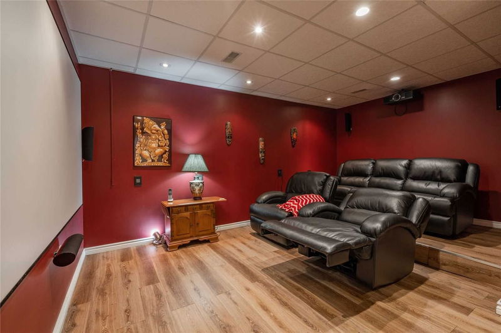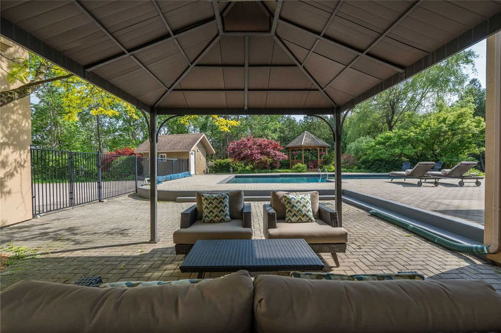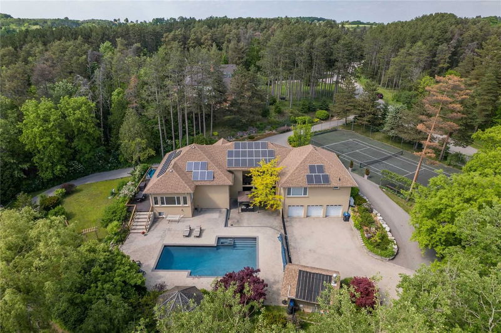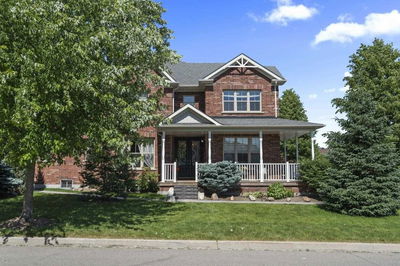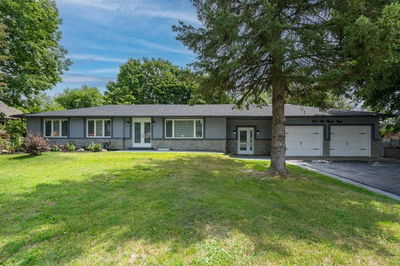Absolutely Stunning Executive Residence Situated On A 2.84 Acre Lot In The Heart Of Caledon! This Home Is Loaded To The Nines. Beautiful Custom Design With Open Concept Layout, Featuring Gourmet Kitchen With Granite Countertops, Walk-In Pantry & Oversized Island. This Home Boasts Hardwood Floors, Crown Moulding, A Finished Walk-Out Basement With A Separate Kitchen, Theatre Room, Sauna, Heated Floor And So Much More. The Outdoor Oasis Has High End Concrete Pool With Built In Jacuzzi Tub (Heating Is Separate For Jacuzzi - Jacuzzi Can Be Hot While Pool Remains Regular Temperature), Private Deck, 2X Gazebos, Tennis Court & Private Custom Trails Great For Family Adventures. Solar System - Generates Income Of About $10K Per Year.*Plz See Attached Feature Sheet *
Property Features
- Date Listed: Wednesday, October 26, 2022
- Virtual Tour: View Virtual Tour for 52 Mckee Drive N
- City: Caledon
- Neighborhood: Caledon East
- Major Intersection: Old Church Rd/Innis Rd.
- Living Room: Hardwood Floor, Combined W/Dining, Gas Fireplace
- Kitchen: Combined W/Dining, Granite Counter, Centre Island
- Family Room: Heated Floor, Overlook Patio, Gas Fireplace
- Kitchen: Granite Counter, Pantry, Pot Lights
- Listing Brokerage: Re/Max Realty Specialists Inc., Brokerage - Disclaimer: The information contained in this listing has not been verified by Re/Max Realty Specialists Inc., Brokerage and should be verified by the buyer.

