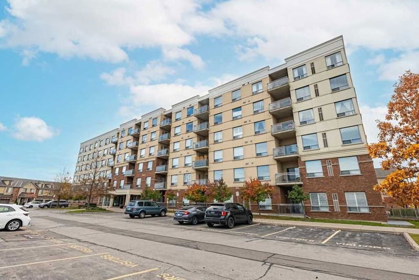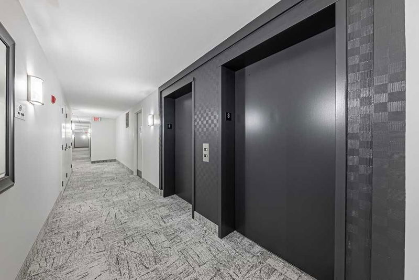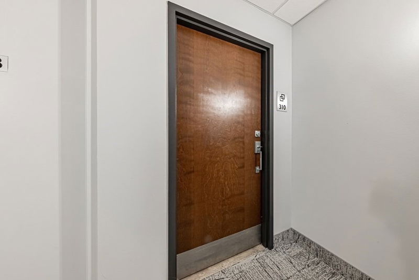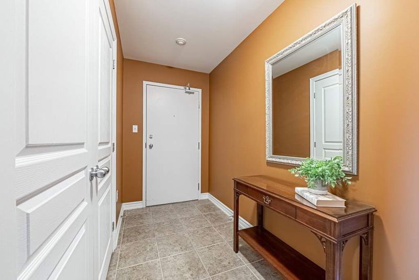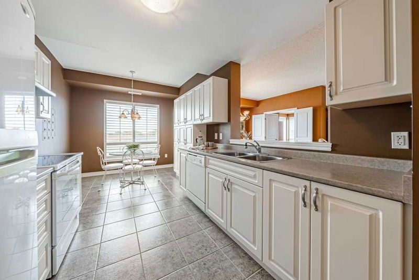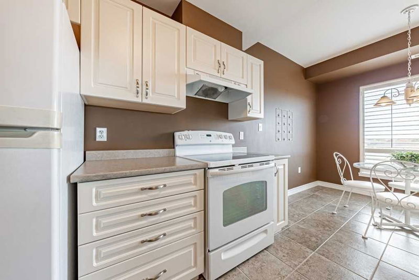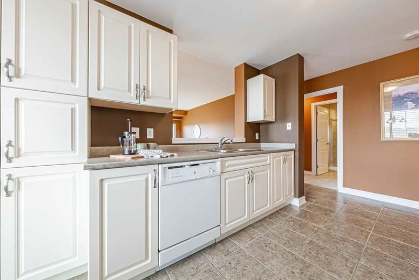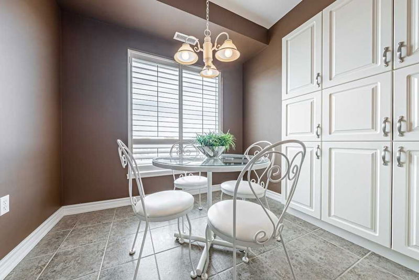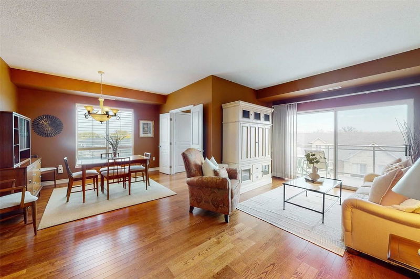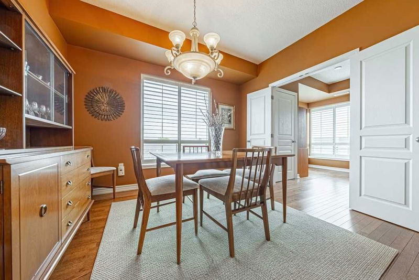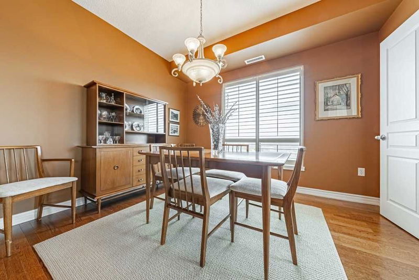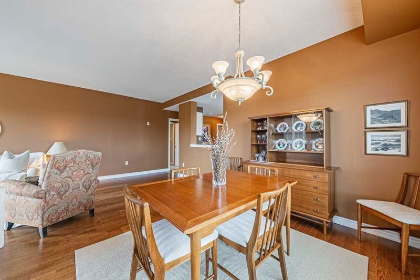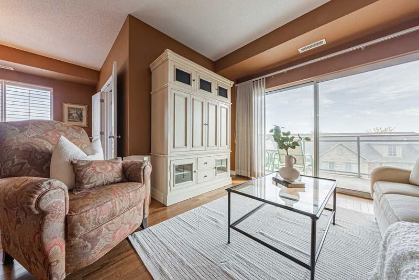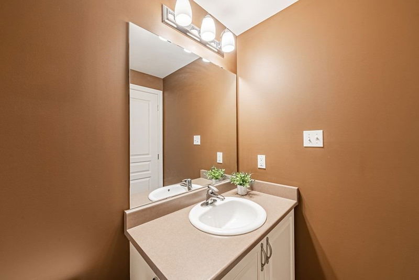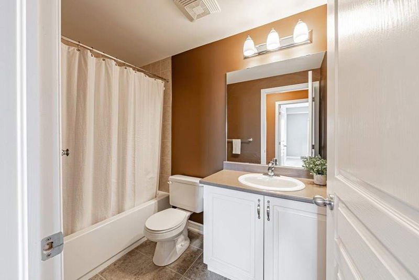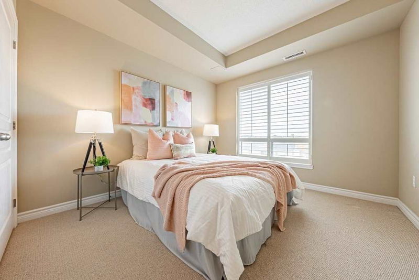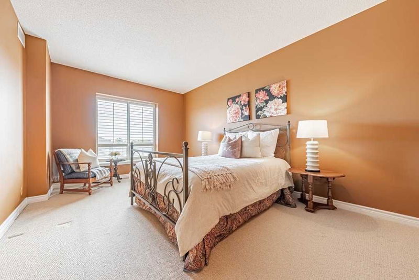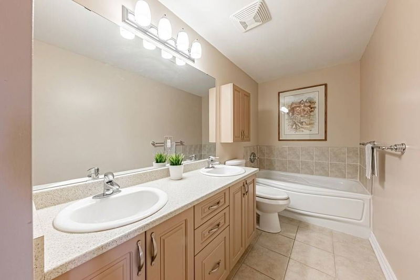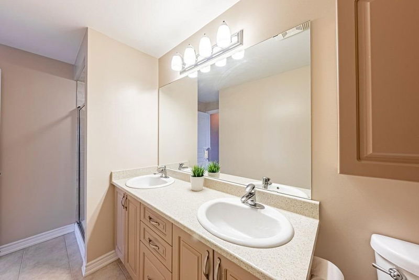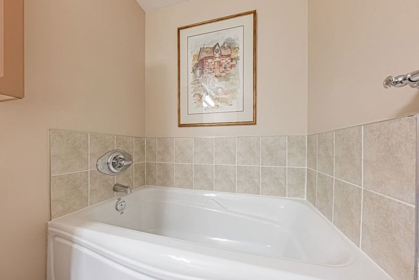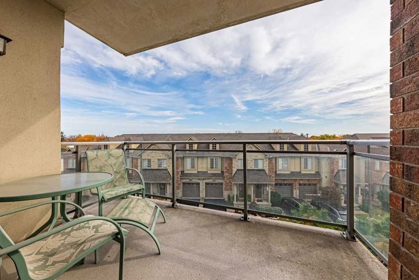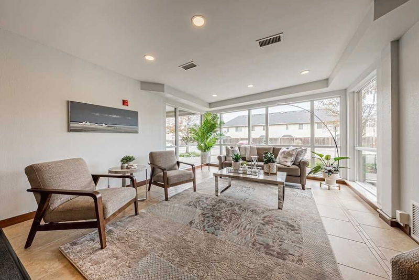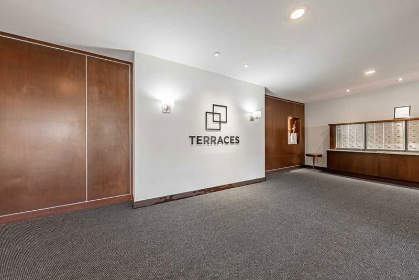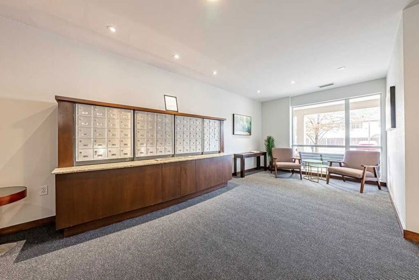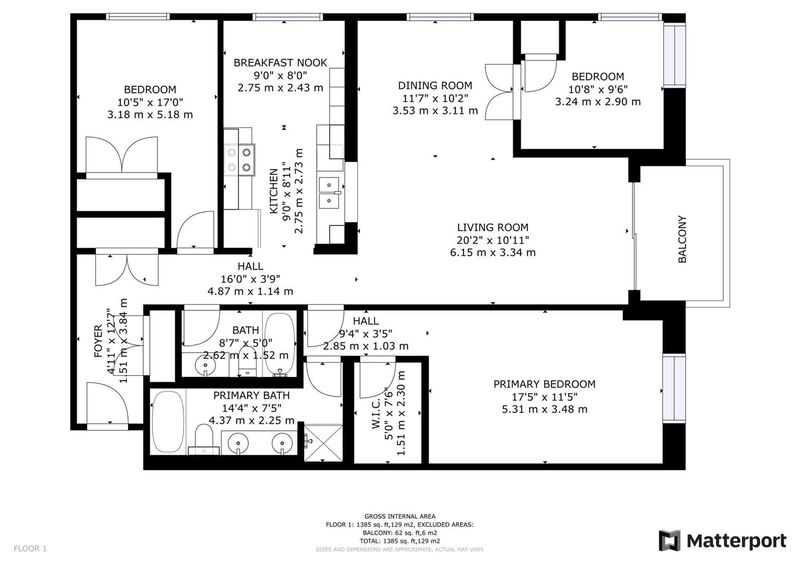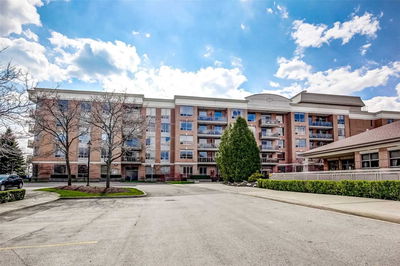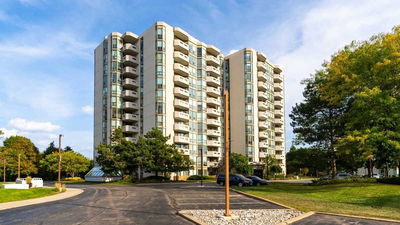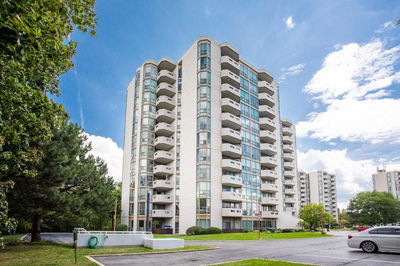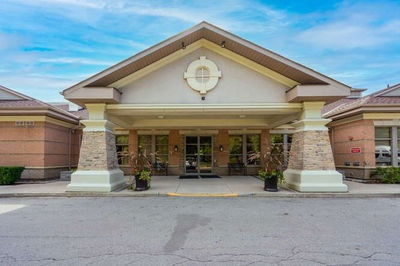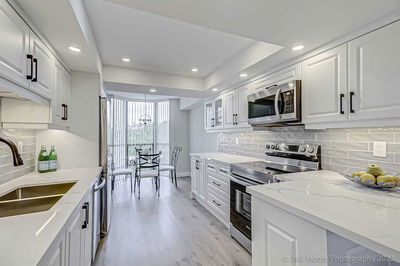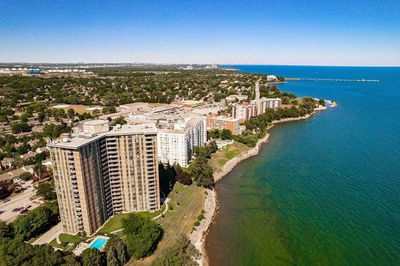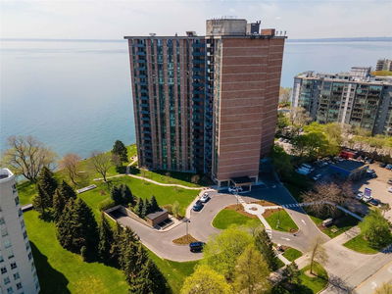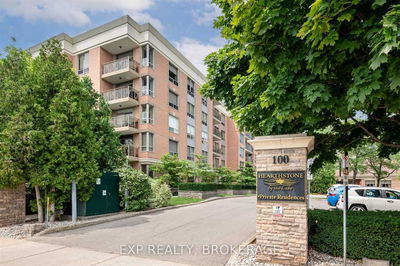Welcome To The Terraces In The Village. This Spacious & Elegant 2 Bedroom Plus Den Is Located In Beautiful South East Burlington. This Third Floor End-Unit Has Been Immaculately Kept By The Original Owners. It Features A Large Eat-In Kitchen W/ Tons Of Cupboard Space & Big Bright Windows W/ California Shutters Throughout. The Living & Dining Room Has Gorgeous Hardwood Floors, A Great Functional Layout & Sliding Doors To Private Balcony. The Spacious Primary Bedroom Offers Walk-In Closet And Large 5-Piece Ensuite With Double Vanity. There Is Ample Storage Throughout, In-Suite Laundry & Lots Of Windows In This Corner Unit. The Common Areas Were Recently Updated With New Carpet, Paint, Lighting & Furniture. The Unit Includes Its Own Storage Locker & Parking Spot. Directly Across The Street From The Appleby Go Station, Many Restaurants & Shops & Just A Short Drive To The Qew & Lake Ontario. Amazing Location W/ Tons Of Visitor Parking. Don't Miss This Opportunity - Book Your Showing Today!
Property Features
- Date Listed: Wednesday, October 26, 2022
- Virtual Tour: View Virtual Tour for 310-5070 Fairview Street
- City: Burlington
- Neighborhood: Appleby
- Full Address: 310-5070 Fairview Street, Burlington, L7L 0B8, Ontario, Canada
- Kitchen: Main
- Living Room: Main
- Listing Brokerage: Re/Max Real Estate Centre Inc., Brokerage - Disclaimer: The information contained in this listing has not been verified by Re/Max Real Estate Centre Inc., Brokerage and should be verified by the buyer.

