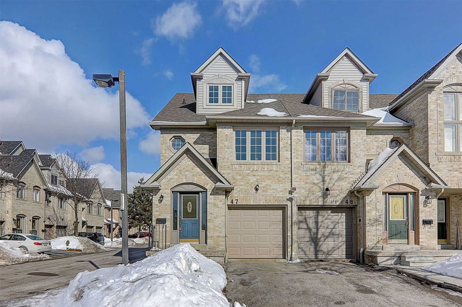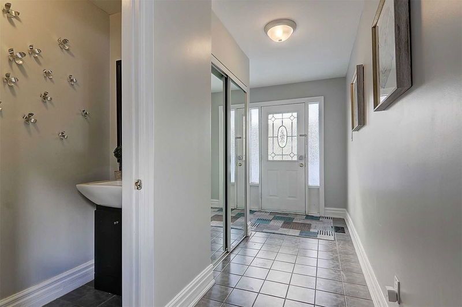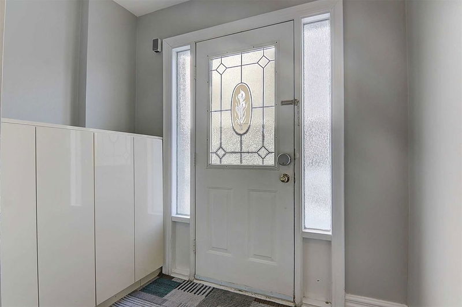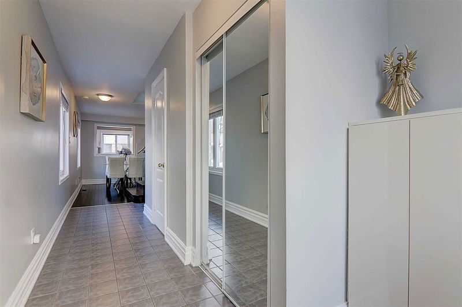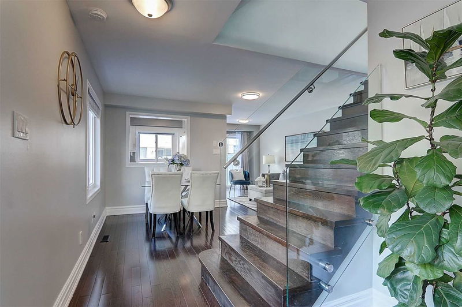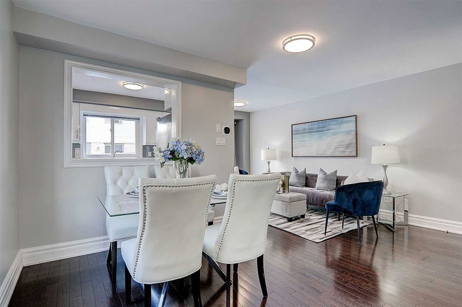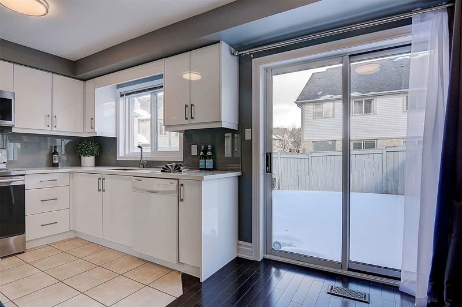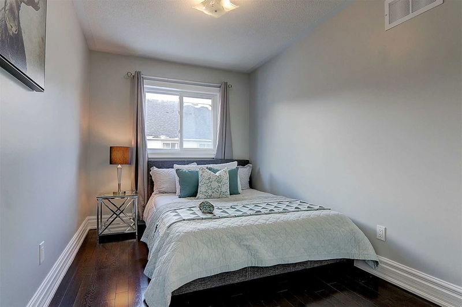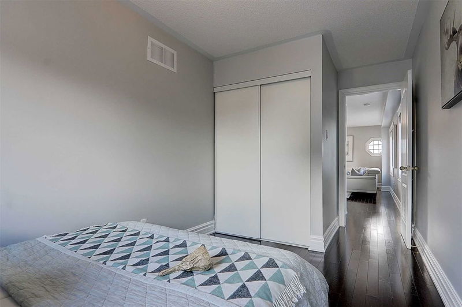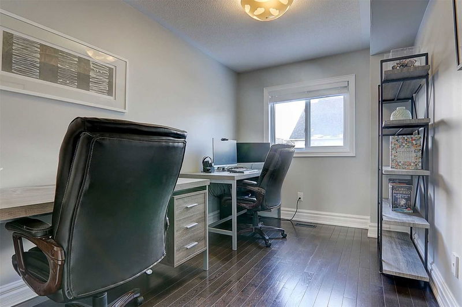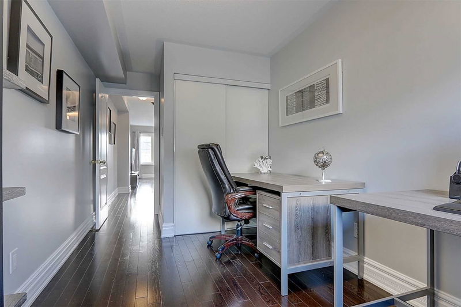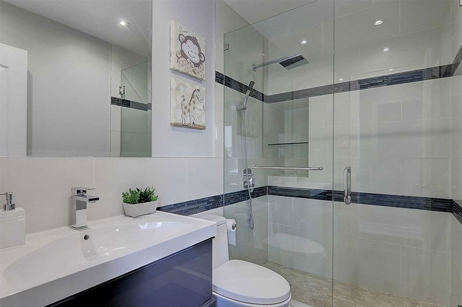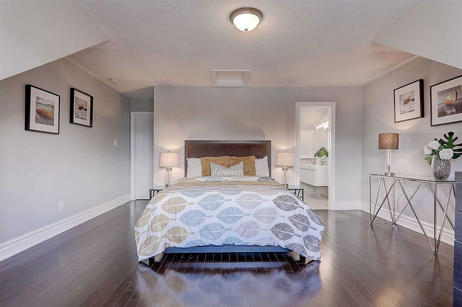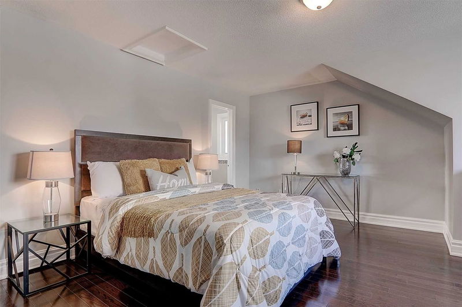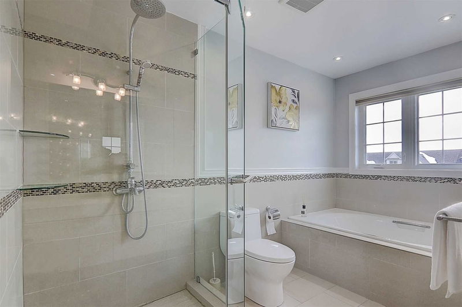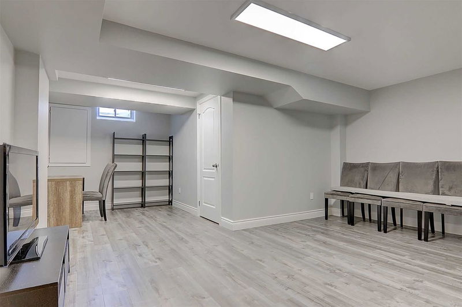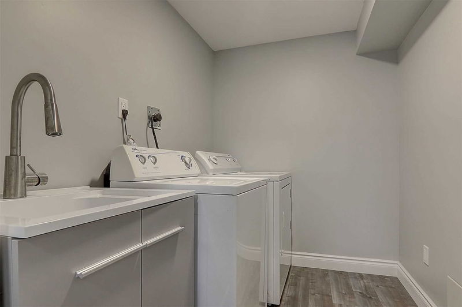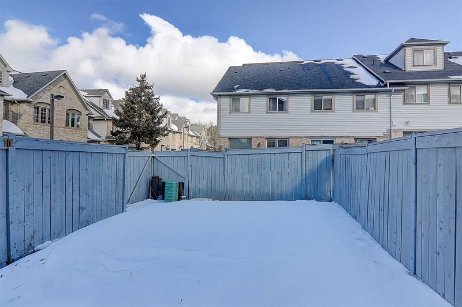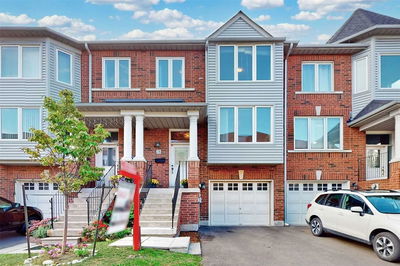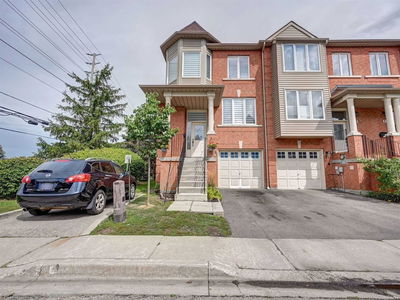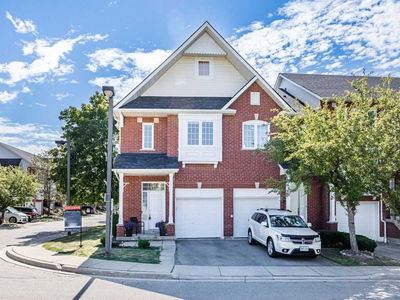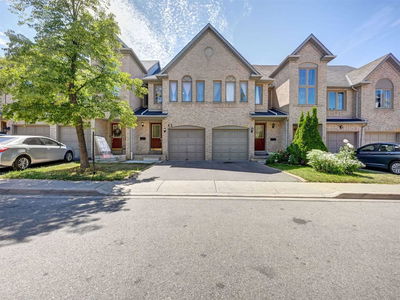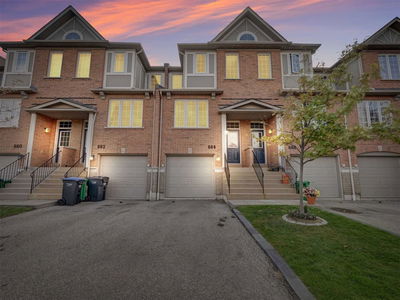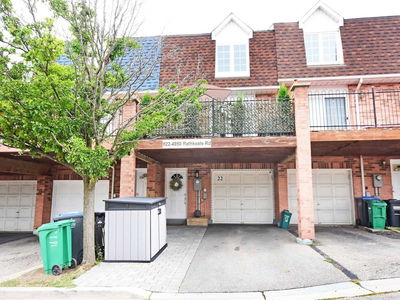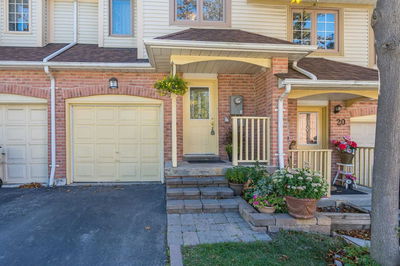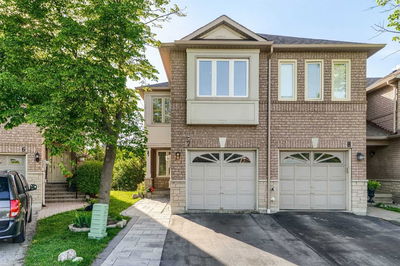Spacious End Unit Townhouse Like A Semi-Detached, Low Maintenance Fee. Oak Hardwood Floors Throughout, Newer Eat-In Kitchen With Upgrade Appliances, Sliding Door Walk-Out To Private Fenced Backyard, Kitchen Features Granite Counter, Ceramic Flooring, Window Over Double Sink, Master Bedroom With Private 5 Pc Ensuite, Walk-In Closet And Hardwood Floors. Newer Windows,Roof,Ac,Furnace,3 Bathrooms.
Property Features
- Date Listed: Thursday, October 27, 2022
- Virtual Tour: View Virtual Tour for 47-1292 Sherwood Mills Boulevard
- City: Mississauga
- Neighborhood: East Credit
- Major Intersection: Eglinton/Creditview
- Full Address: 47-1292 Sherwood Mills Boulevard, Mississauga, L5V2G8, Ontario, Canada
- Living Room: Hardwood Floor, Combined W/Dining
- Kitchen: Ceramic Floor, Granite Counter, Stainless Steel Appl
- Family Room: Hardwood Floor, Large Window
- Listing Brokerage: Homelife New World Realty Inc., Brokerage - Disclaimer: The information contained in this listing has not been verified by Homelife New World Realty Inc., Brokerage and should be verified by the buyer.

