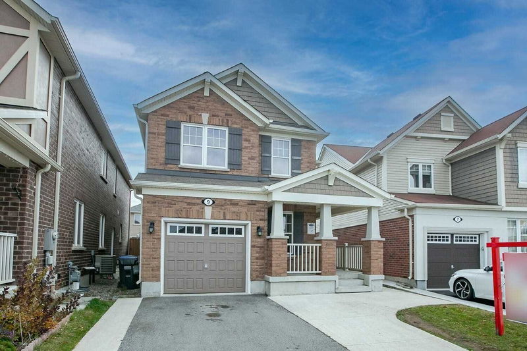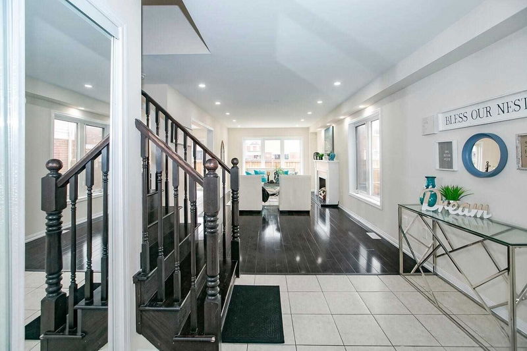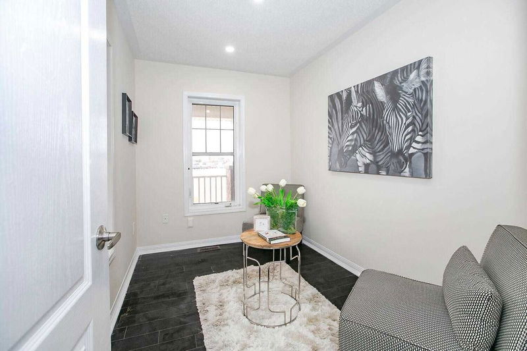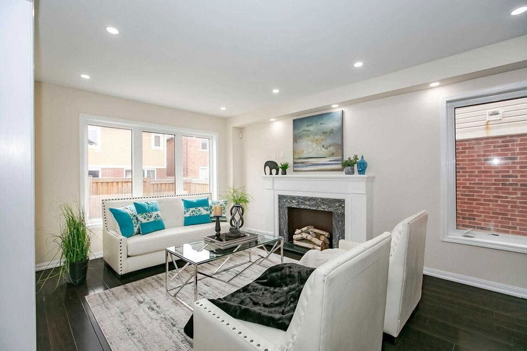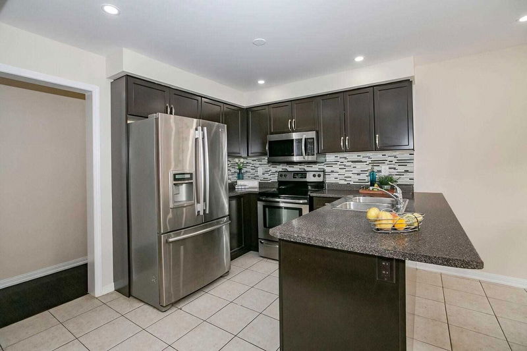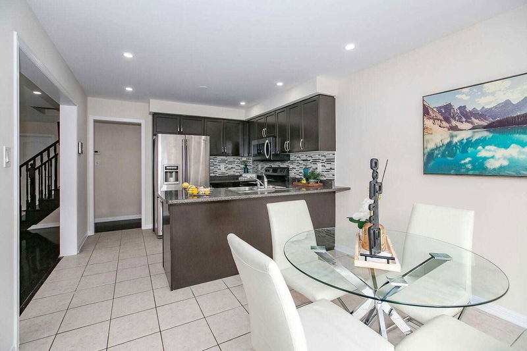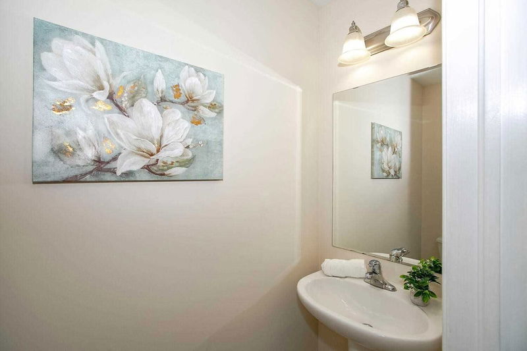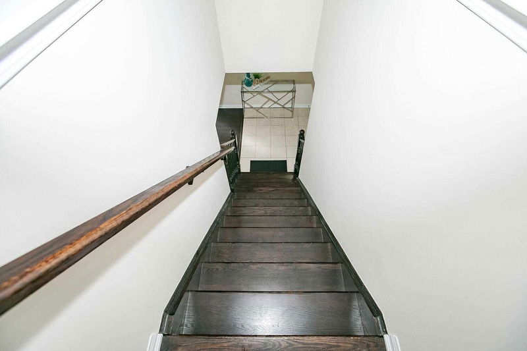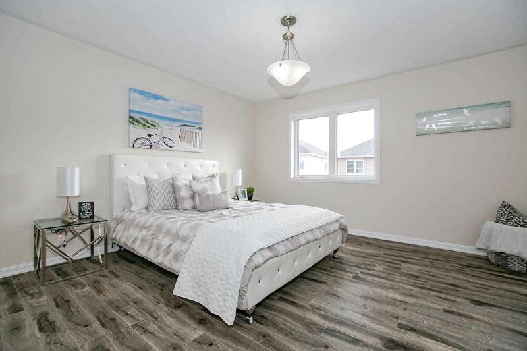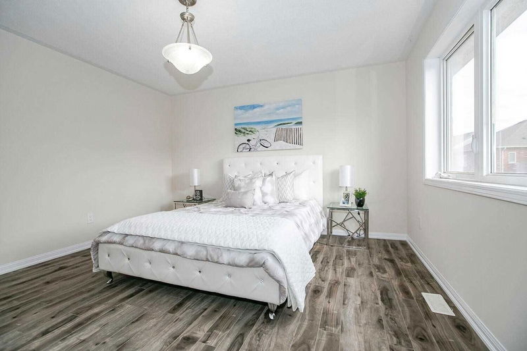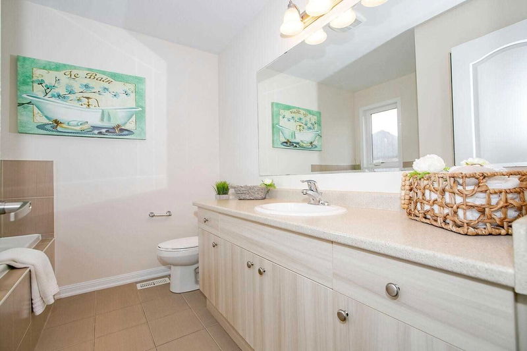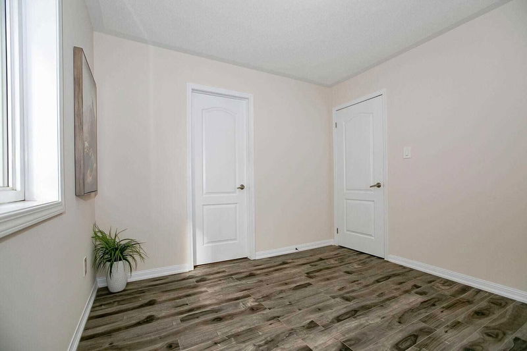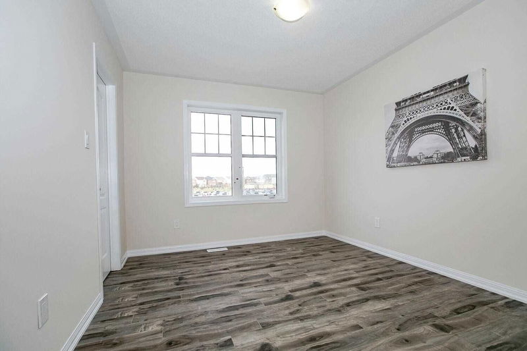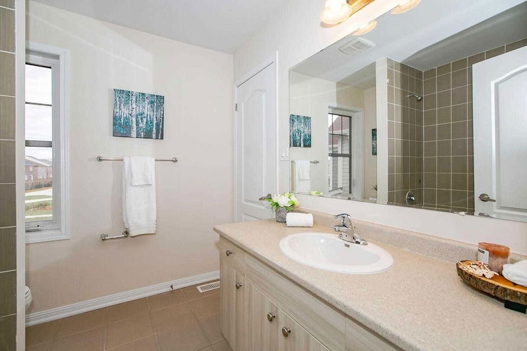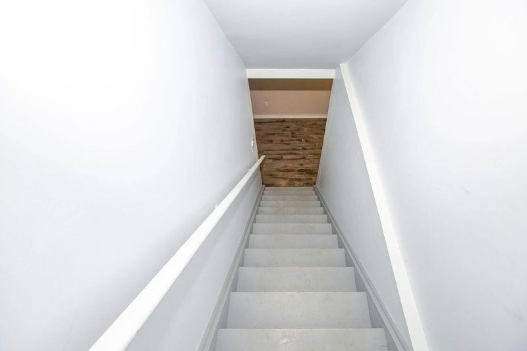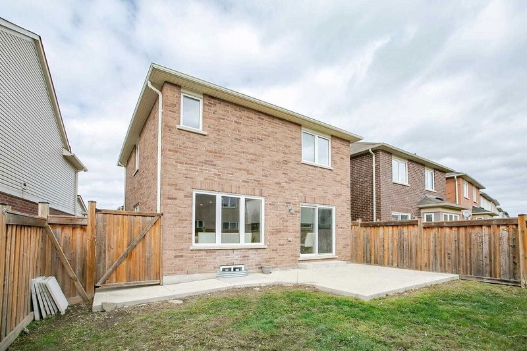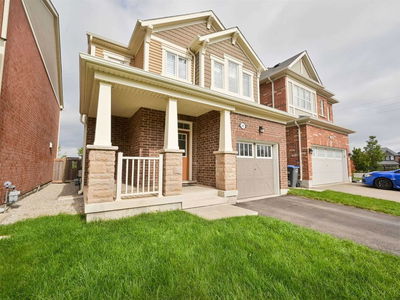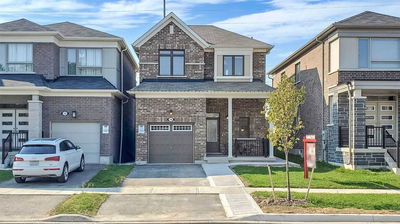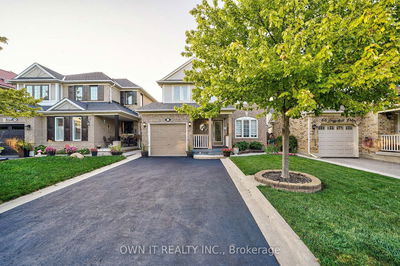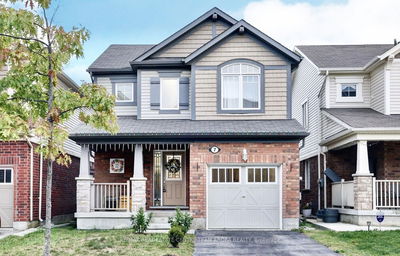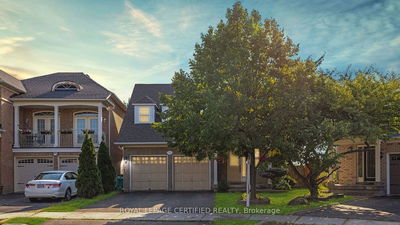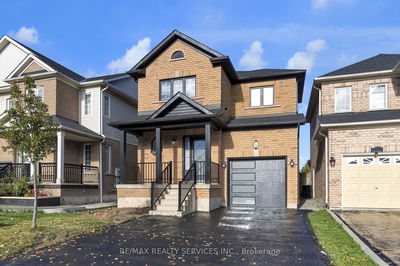Absolutely Gorgeous 3+2 Bdrms, 2500 Sq/Ft Of Living Space In Prestigious Northwest Brampton!! This Gem Offers 9Ft Ceilings On Main Floor, Freshly Painted Walls, Spacious Living Area, Main Floor Den Or Optional 4th Bdrm, Pot Lights & Oak Staircase, No Carpet Throughout. Gourmet Kitchen With Ss Appliances. Master Bedroom With Ensuite And Walk-In Closet. Entrance Into House From Garage. Finished Basement With 2 Bedrooms & Separate Laundry Has A Huge Rental Potential. Shows 10+++
Property Features
- Date Listed: Thursday, October 27, 2022
- Virtual Tour: View Virtual Tour for 9 Tribune Drive
- City: Brampton
- Neighborhood: Northwest Brampton
- Full Address: 9 Tribune Drive, Brampton, L7A0X5, Ontario, Canada
- Living Room: Laminate, Window, Combined W/Dining
- Kitchen: Ceramic Floor, Stainless Steel Appl
- Listing Brokerage: Vmaxx Real Estate Brokerage Inc., Brokerage - Disclaimer: The information contained in this listing has not been verified by Vmaxx Real Estate Brokerage Inc., Brokerage and should be verified by the buyer.

