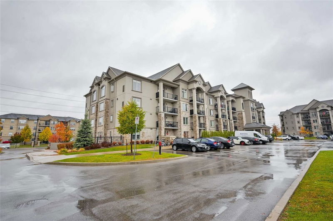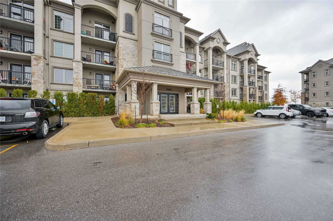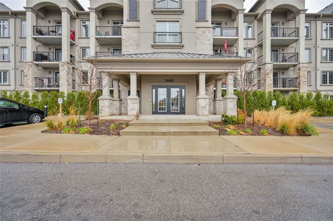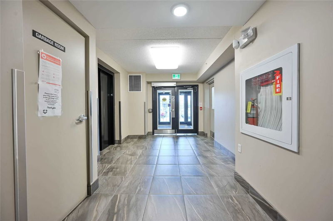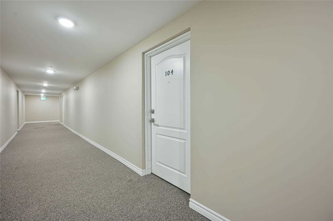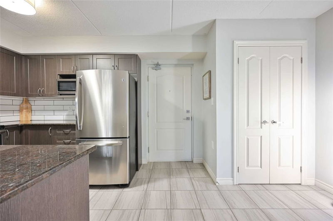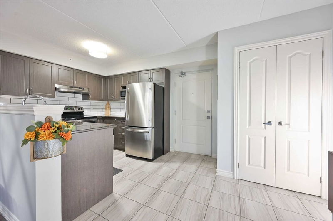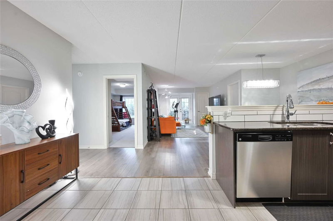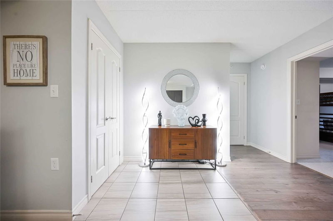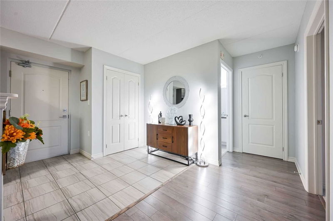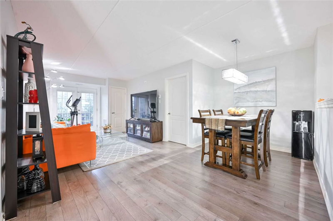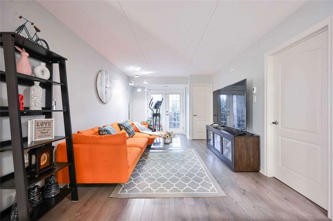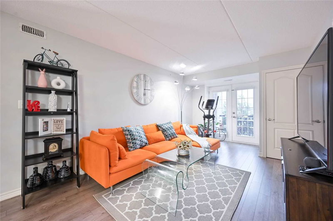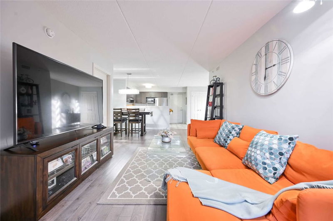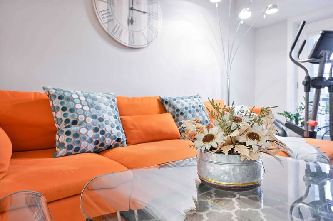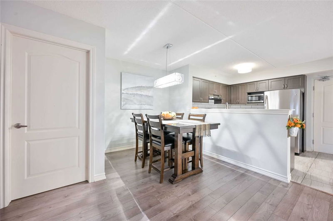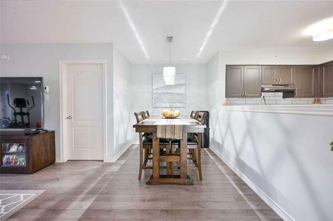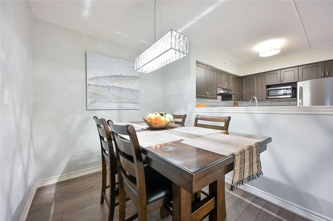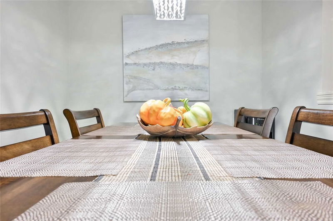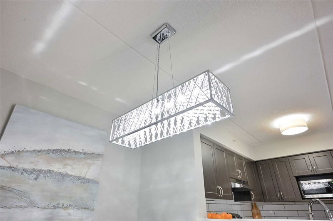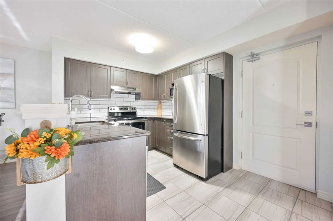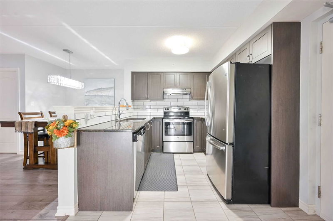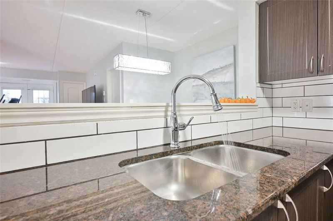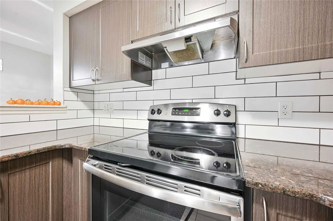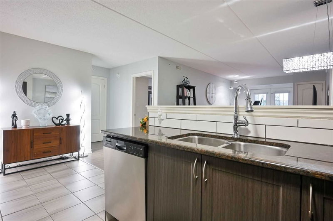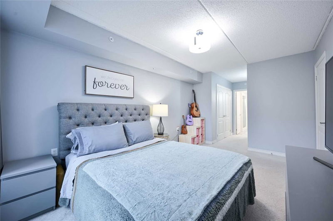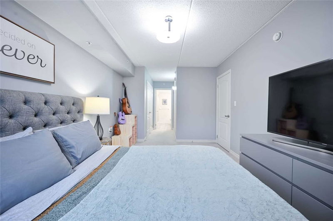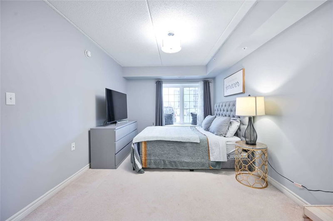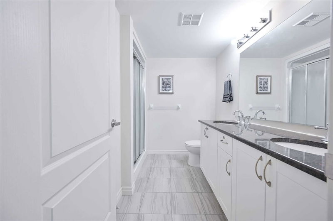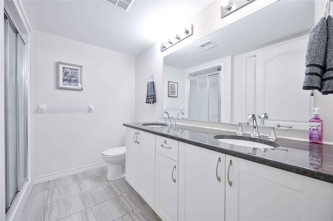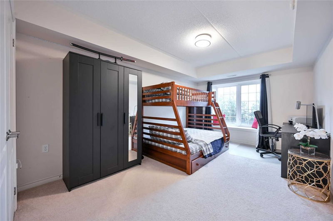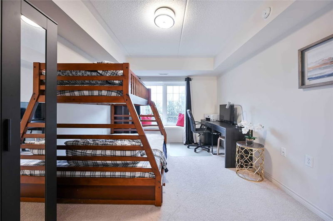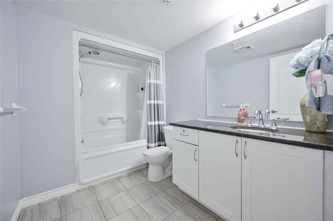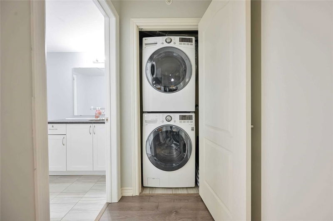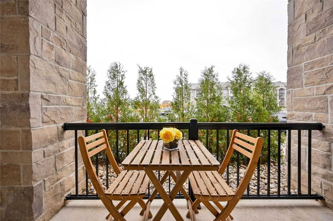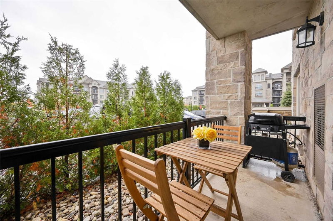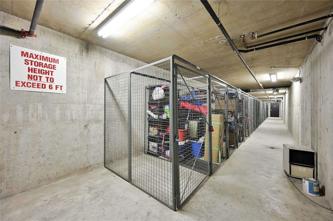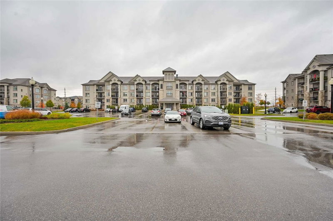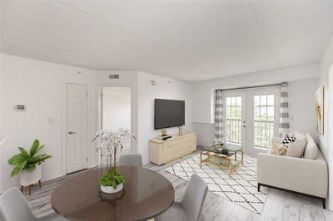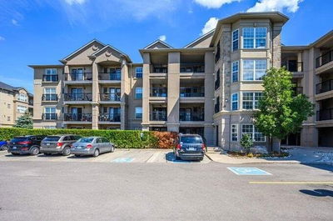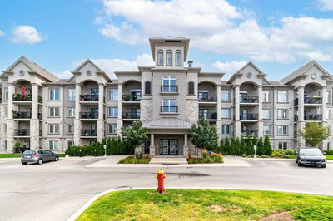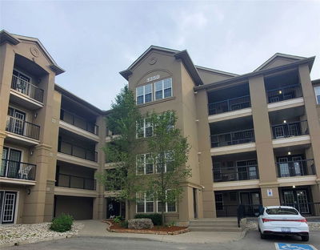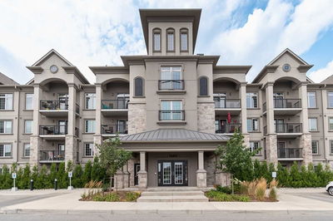Location And Elegance Will Say It All!!! Stunning And Meticulously Designed Condo Unit With 1,100 Sq Ft Living Space With Lots Of Upgrades; Granite Counters, Custom Backsplash, Dark Kitchen Cabinetry, Laminate And Tile Flooring, Double Sink And So Much More. As You Enter The Unit, You'll Be Amazed With The Perfect Lay-Out And The Obvious Huge Space It Offers On All Areas Of The Home; Large Dining Area, Rectangular Shape Living Room Of About 19 X 11 Feet With Walk Out To An Open Balcony, Over Sized Rooms Fit For A King With Individual Full Washroom, Large Windows, Double Door Closet And With Lots Of Storage. Surely Feel The Convenience Because You Can Forget Using The Elevator, Park Underground With Locker Close To It, Bbq Is Allowed, 1 Owned Parking Space, Gorgeous Party/Meeting Room, Exercise Room And Plenty Of Visitors Parking Space. Don't Miss This Irresistible Home Close To Parks, Schools, Shopping Areas, Highways 401, 407 And Go Station.
Property Features
- Date Listed: Thursday, October 27, 2022
- City: Milton
- Neighborhood: Dempsey
- Major Intersection: Main St E / James Snow Parkway
- Full Address: 104-1460 Main Street E, Milton, L9T8W5, Ontario, Canada
- Kitchen: Granite Counter, Ceramic Back Splash
- Living Room: Laminate, W/O To Balcony
- Listing Brokerage: Century 21 Millennium Inc., Brokerage - Disclaimer: The information contained in this listing has not been verified by Century 21 Millennium Inc., Brokerage and should be verified by the buyer.

