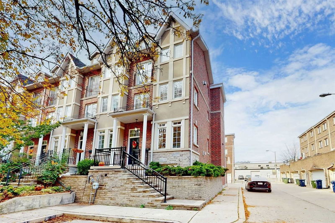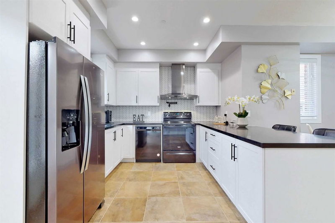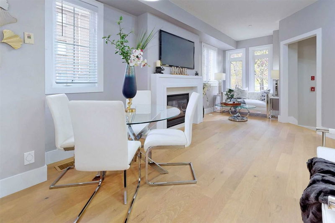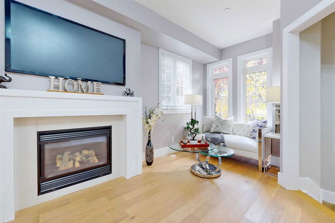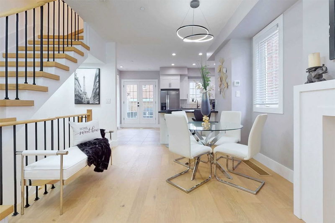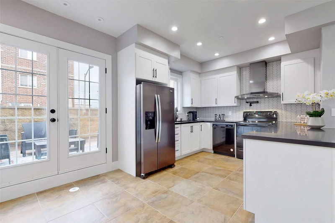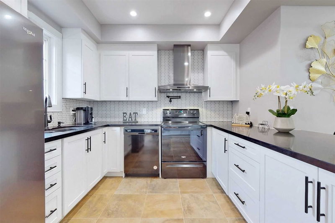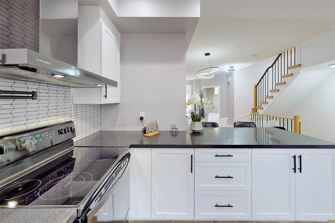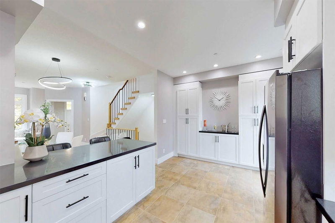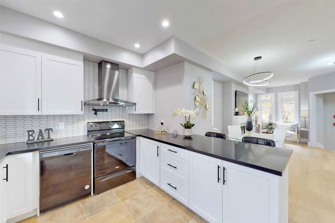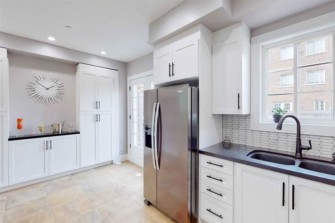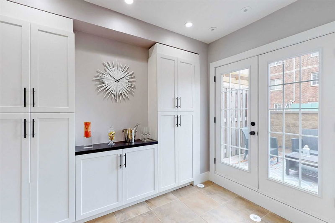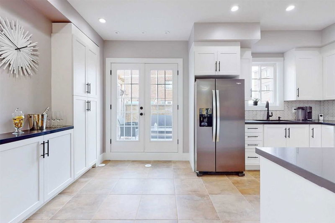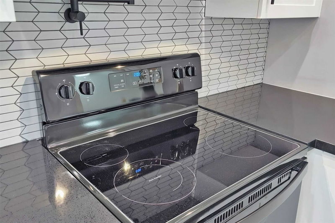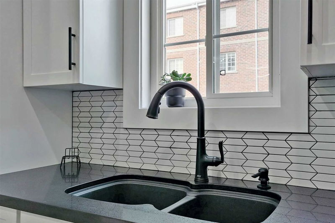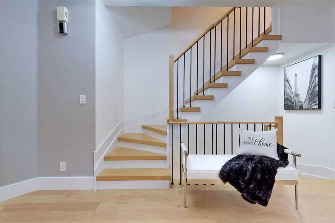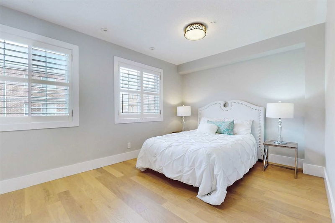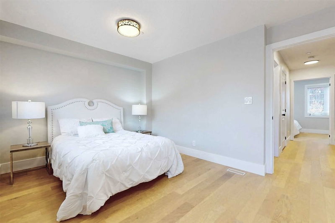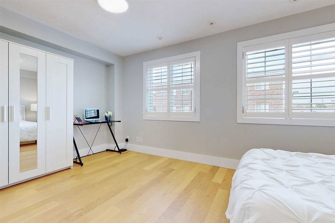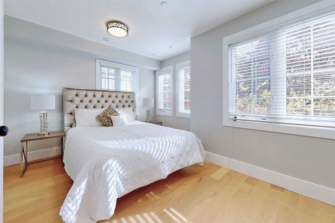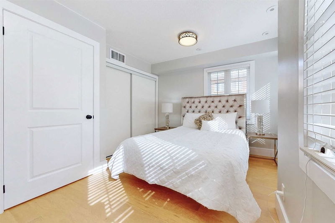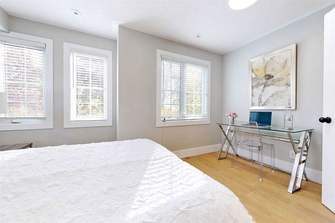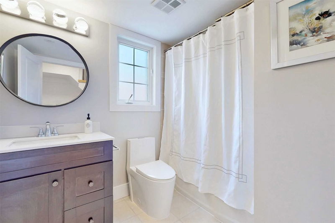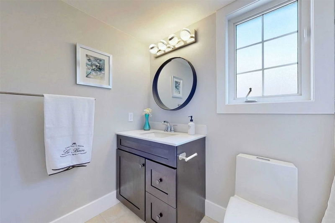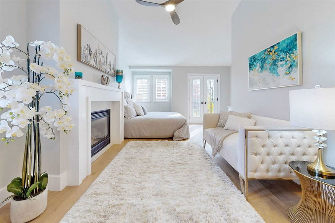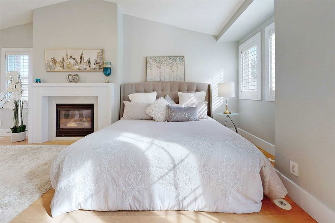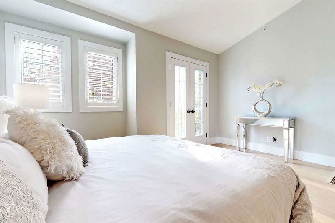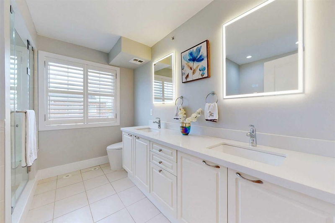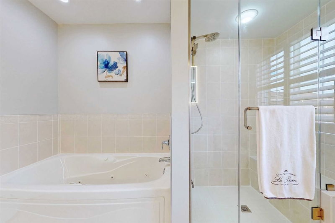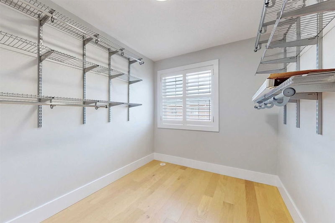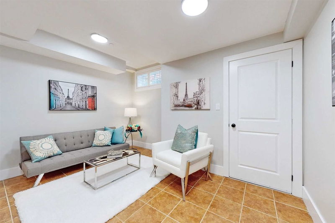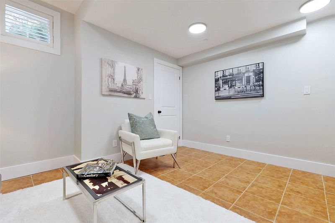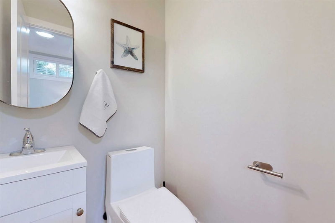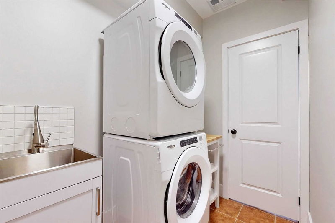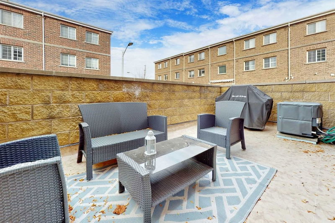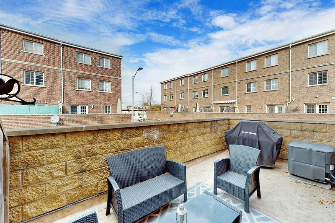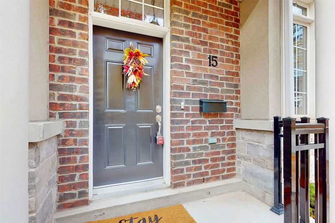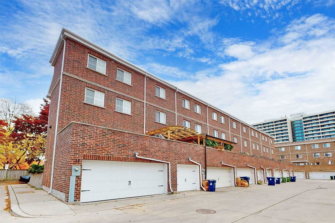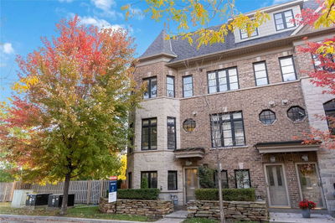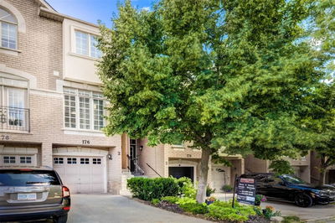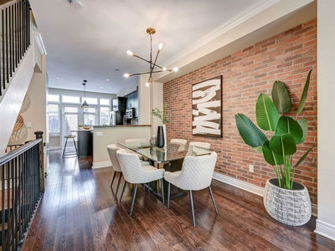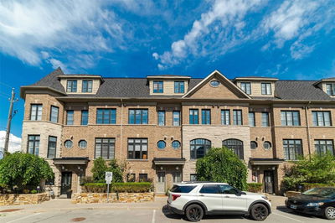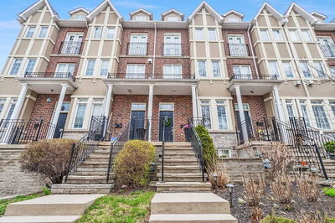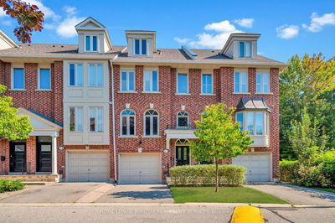Rarely Offered End Unit Freehold (No Fees) Executive Townhome In Mimico. Elegantly Upgraded Finishes Throughout. Be The First To Live In This Spectacular Home After Renos. Featuring New Everything & Professionally Done From Chef's Kitchen W/Quartz Galore & Black Ss Appl, To Hardwood Floors Throughout (Carpet Free Home) & Much More. Enjoy A Chic Contemporary O/C Main Floor W/Gas Fireplace. Gourmet Brand New Kitchen W/Quartz Counters, Backsplash, Breakfast Area, Double Pantry & French Doors Leading To Private Terrace Perfect For Relaxation Or Entertaining. Exquisite Over-Sized Master Bedroom Featuring A Sitting Area With Gas Fireplace, Spacious Spa-Like En-Suite W/Double Sink, Jacuzzi & Glass Shower, Huge W/I Closet Can Be Nursery. 2 Spacious Bedms & A 4 Pcs Bath On The 2nd Fl. The Ground Fl W/Separate Entrance From The Garage Can Be Used As A 4th Bedrm, Rec Rm Or Office, 2Pcs Bath & Laundry W/Access To 2 Car Garage Parking. 2 Min Walk To Go Train, Be Dt In 15 Min.
Property Features
- Date Listed: Thursday, October 27, 2022
- Virtual Tour: View Virtual Tour for 15 Peelar Mews
- City: Toronto
- Neighborhood: Mimico
- Full Address: 15 Peelar Mews, Toronto, M8Y0B1, Ontario, Canada
- Living Room: Hardwood Floor, Gas Fireplace, Combined W/Dining
- Kitchen: Modern Kitchen, W/O To Terrace, Stainless Steel Appl
- Listing Brokerage: Re/Max Realtron Realty Inc., Brokerage - Disclaimer: The information contained in this listing has not been verified by Re/Max Realtron Realty Inc., Brokerage and should be verified by the buyer.

