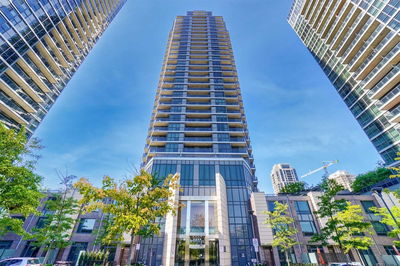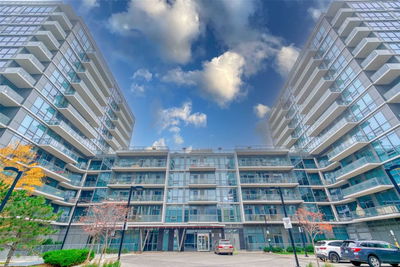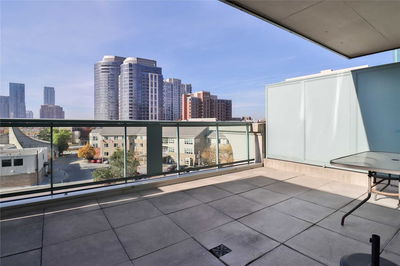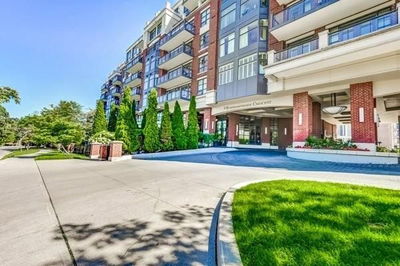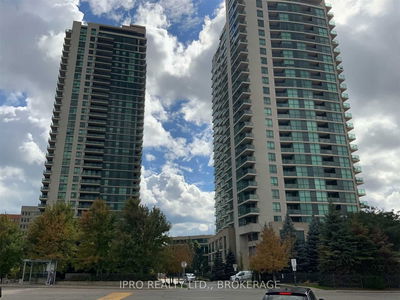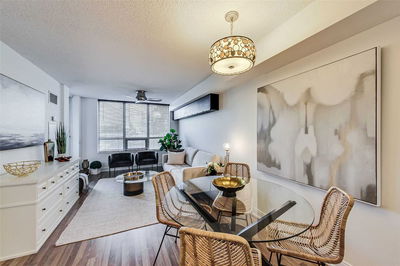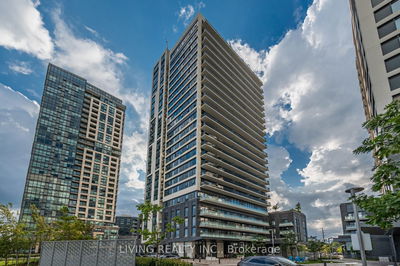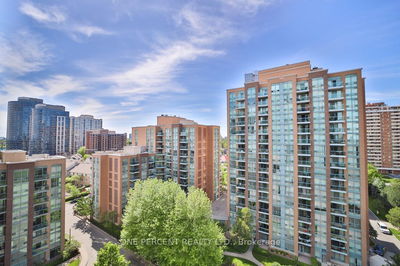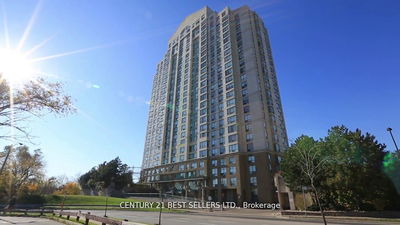Location,Location,Location!!This Beautiful 906 Sq.Ft. 1Br Plus Den Condo Boasts Floor To Ceiling Windows Throughout,9 Ft Ceilings & Stunning Finishes With Ensuite Laundry.The Open Concept Floorplan Is Great For Entertaining.Kitchen Has Granite Counters,Stainless Steel Appliances & Island/Breakfast Area.Extra Large Den Can Also Be Used As 2nd Bedroom.You Don't Want To Miss This Great Opportunity. Just Pack Your Bags & Move In!!
Property Features
- Date Listed: Thursday, October 27, 2022
- Virtual Tour: View Virtual Tour for 401-5101 Dundas Street W
- City: Toronto
- Neighborhood: Islington-City Centre West
- Full Address: 401-5101 Dundas Street W, Toronto, M9A5G8, Ontario, Canada
- Living Room: Laminate, Combined W/Dining, W/O To Balcony
- Kitchen: Granite Counter, Stainless Steel Appl, Breakfast Area
- Listing Brokerage: Manor Hill Realty Inc., Brokerage - Disclaimer: The information contained in this listing has not been verified by Manor Hill Realty Inc., Brokerage and should be verified by the buyer.





































