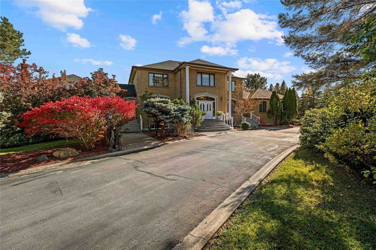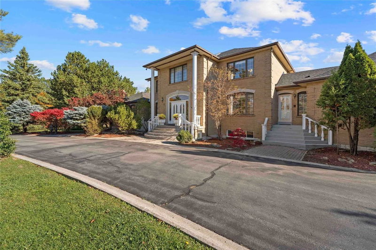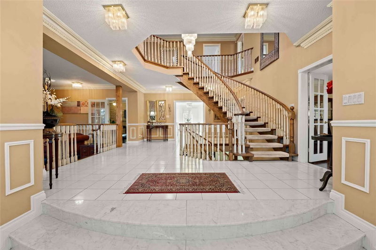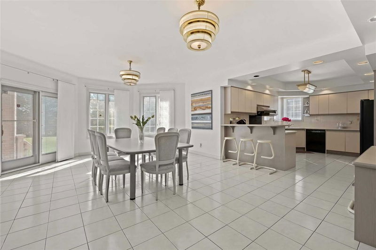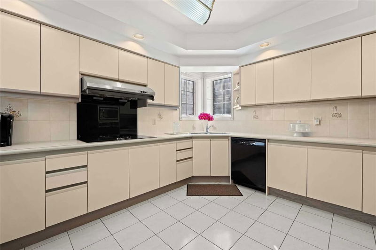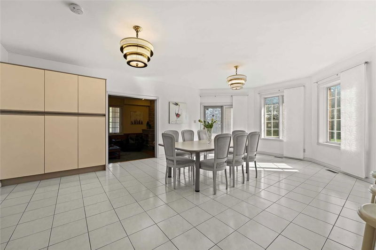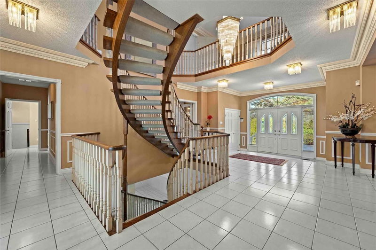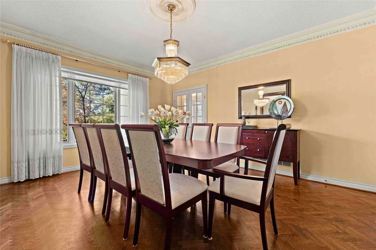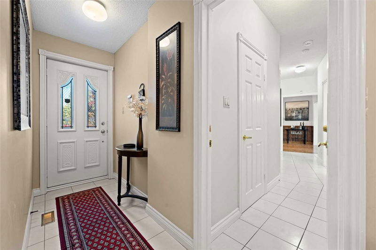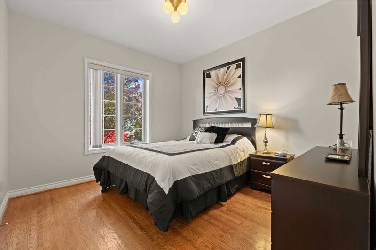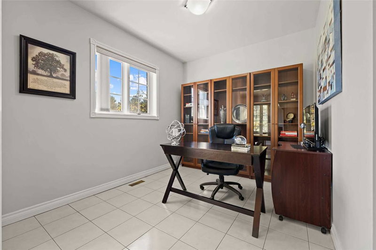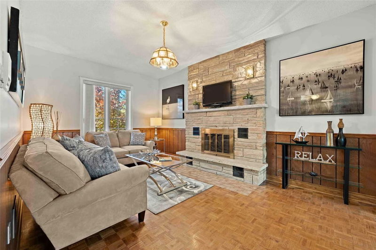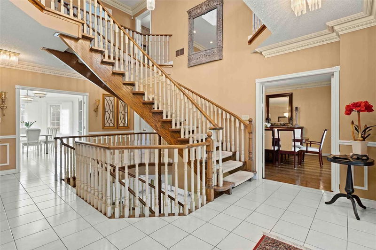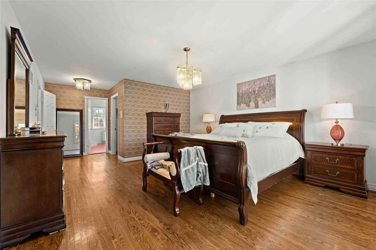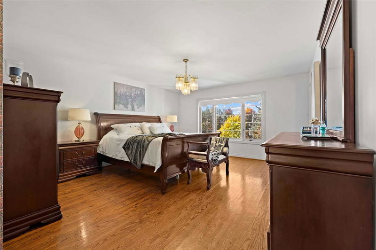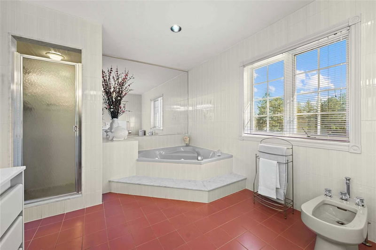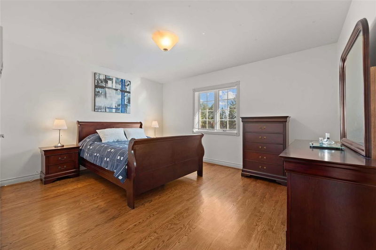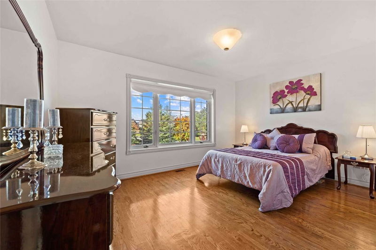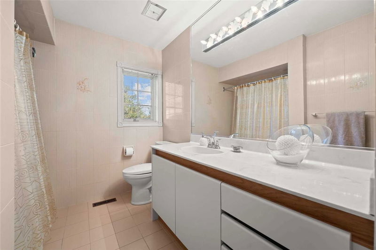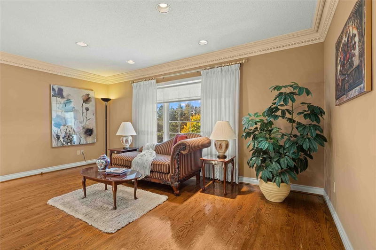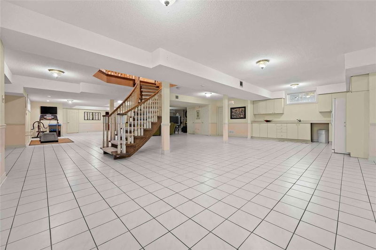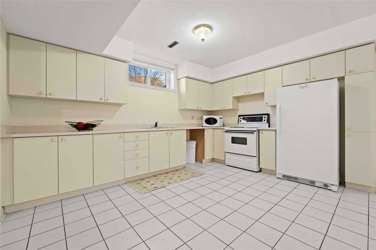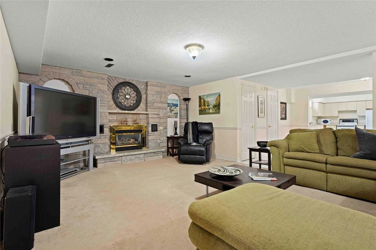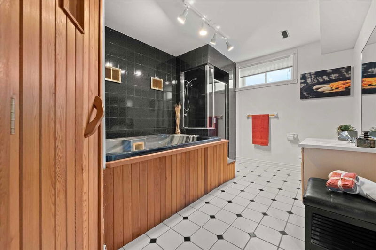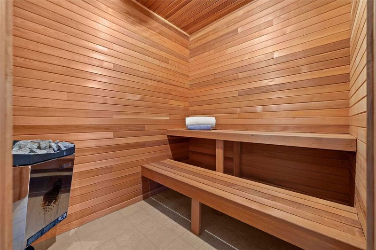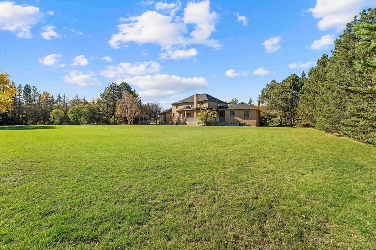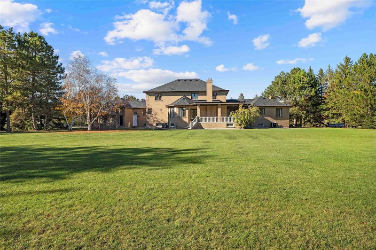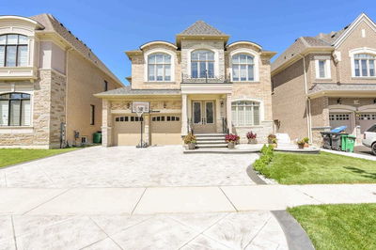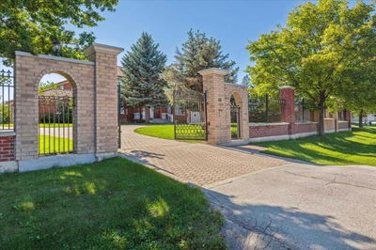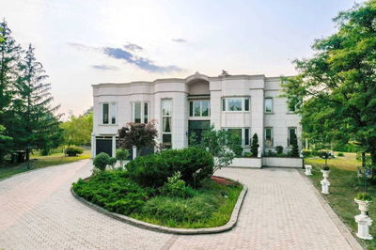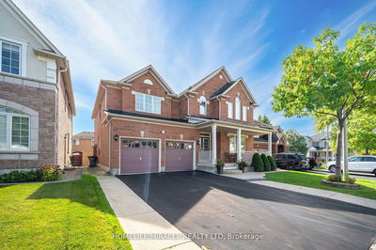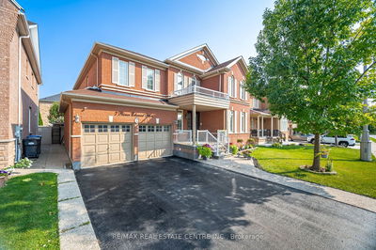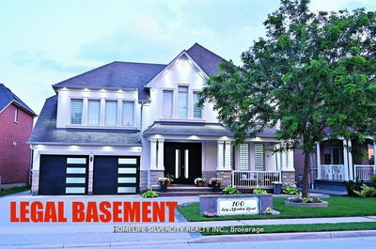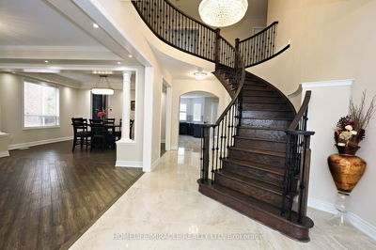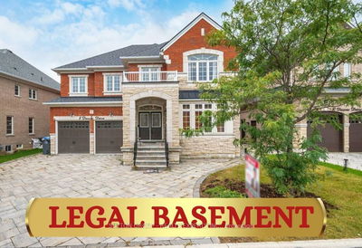Castlemore Estate Home On 2+Acres Of Prime Property With Mature Trees. This 5 Bedroom Home Has Over 8000 Sq.Ft. Of Usable Space & Offers A Rare Main Floor In-Law Suite W/Separate Entrance. 5 Baths, 3 Fireplaces, Main Floor Laundry, Hot Tub & Sauna. Upper Level Has Extra Space For Another Bedroom. Huge Eat It Kitchen Overlooks Family Room, Walk Out To Covered Terrace & Patio. Open Concept Finished Basement W/Kitchen, Laundry & Separate Entrance. 3 Car Garage & Massive Circular Driveway, Parking 20+ Cars.
Property Features
- Date Listed: Thursday, October 27, 2022
- Virtual Tour: View Virtual Tour for 2 Evergreen Avenue
- City: Brampton
- Neighborhood: Toronto Gore Rural Estate
- Major Intersection: Goreway And Castlemore
- Living Room: Formal Rm, Hardwood Floor, Large Window
- Kitchen: B/I Appliances, Pantry, Walk-Out
- Family Room: Fireplace, Sunken Room
- Living Room: Fireplace, Hardwood Floor, Large Window
- Listing Brokerage: Homelife/Response Realty Inc., Brokerage - Disclaimer: The information contained in this listing has not been verified by Homelife/Response Realty Inc., Brokerage and should be verified by the buyer.

