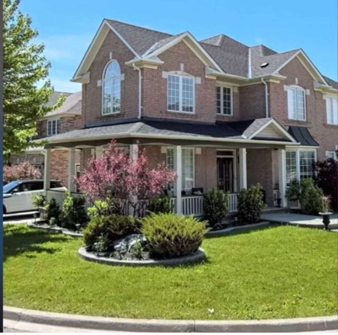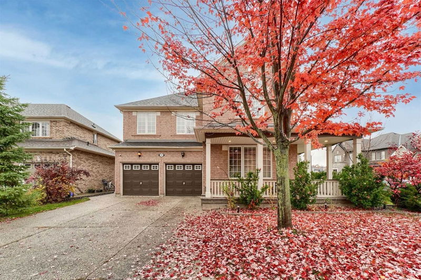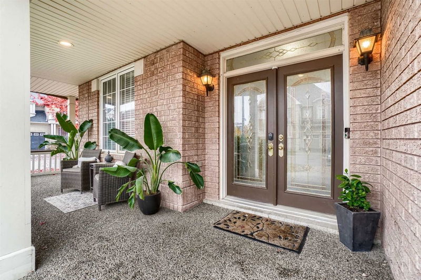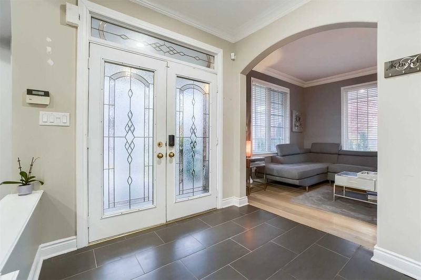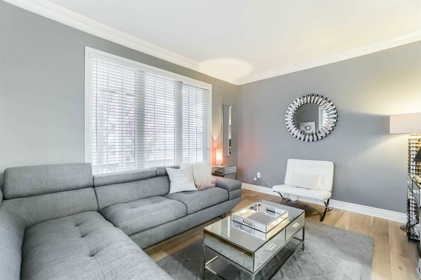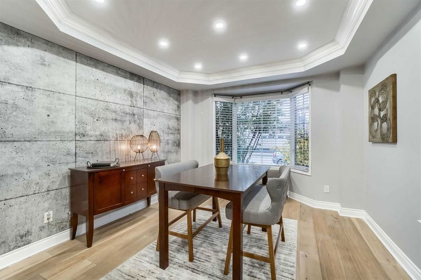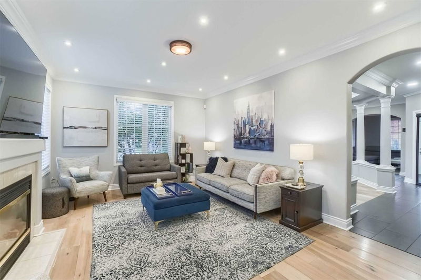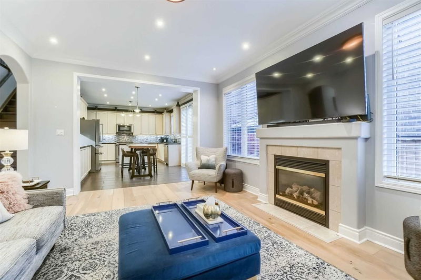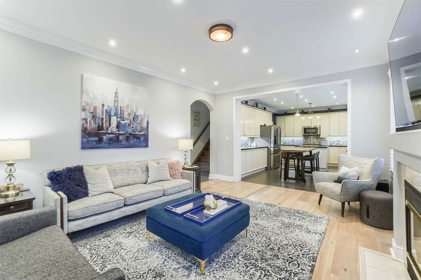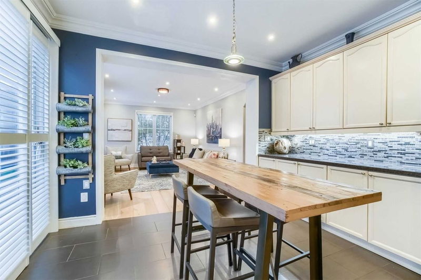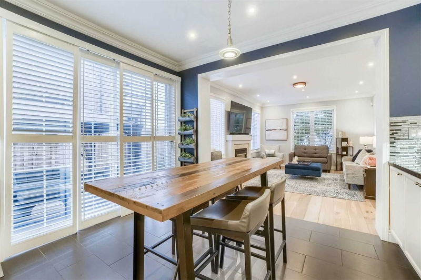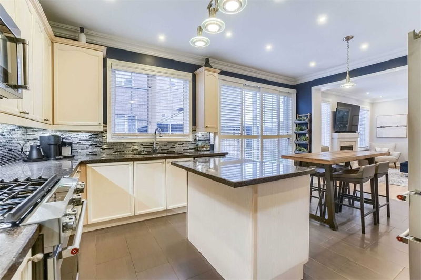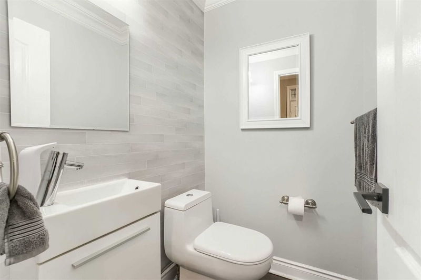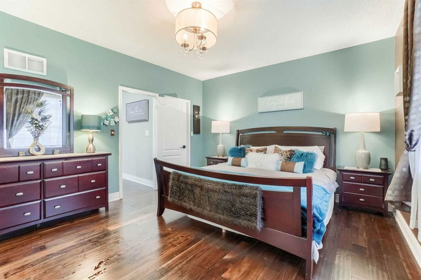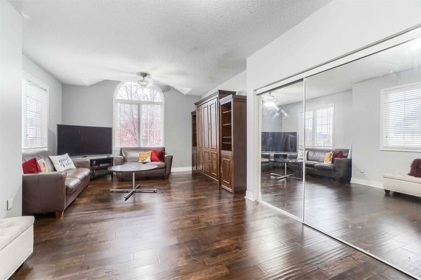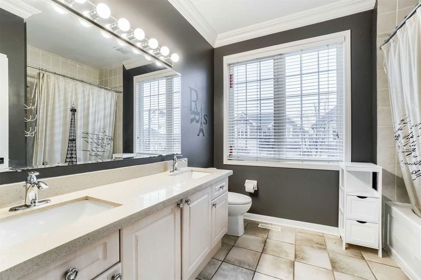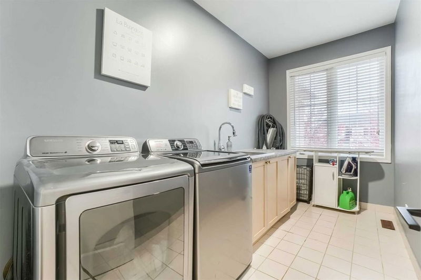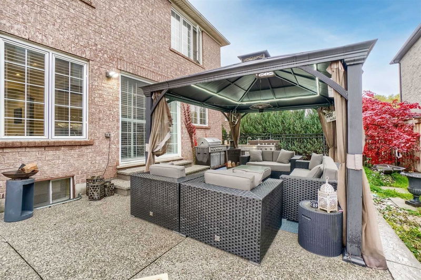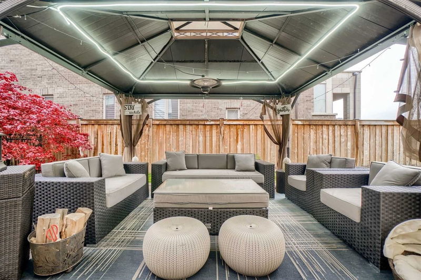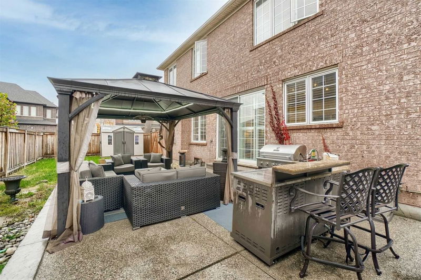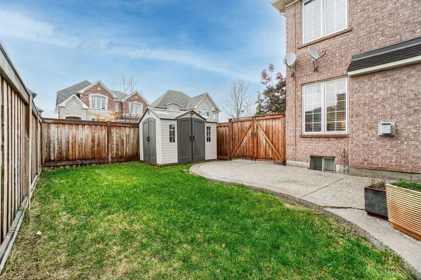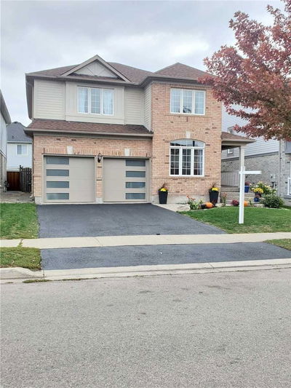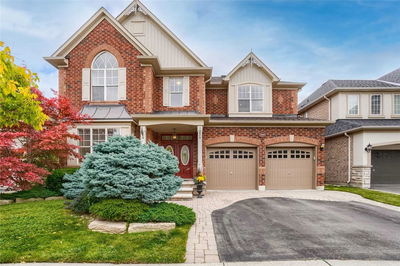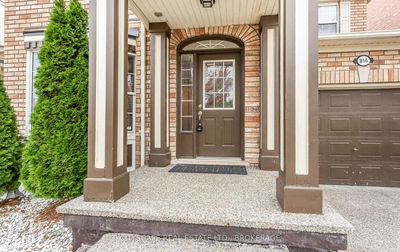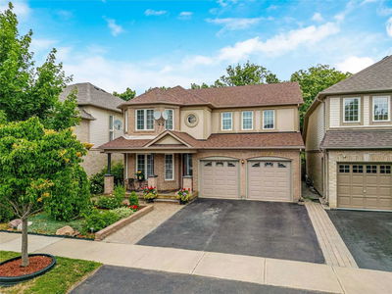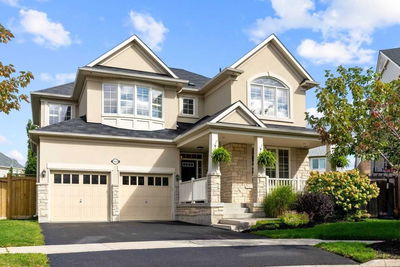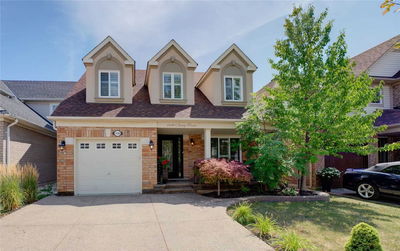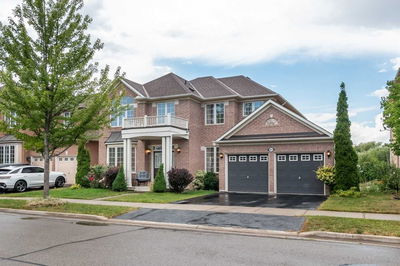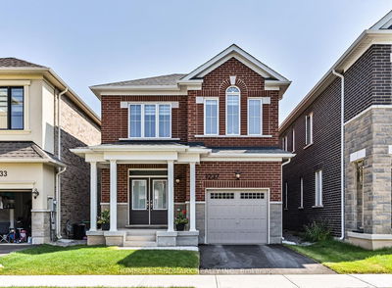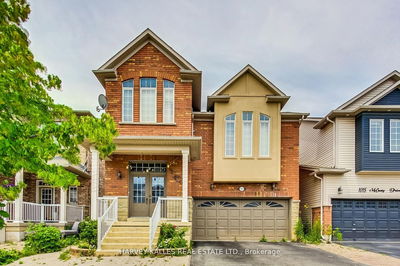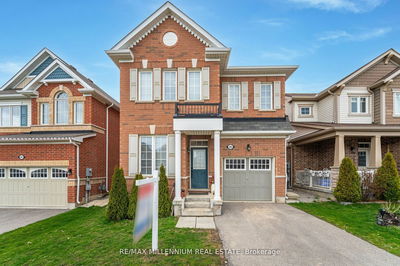Beautiful Sun-Filled 2 Storey Detached Home Corner Lot. With Approx 3000Sqft Living Space This House Is Located On A Quiet Street With Unique Front Porch And 2 Car Garage. Beautiful Hardwood Floors And 9Ft Ceilings Throughout. Aggregated Concrete Walkways/Driveway,New Wrought Iron Fence/Gate,No Sidewalk.Spacious Main Floor W/ Smooth Ceiling, Crown Molding, Granite Counters In Kitchen. Upstairs You Have 4 Large Bedrooms W/ Upgraded Bthrms, Laundry The Basement Offers Additional 2 Bedrooms And Bathroom, Separate Entrance Leading Through Garage. Steps To Schools, Parks, Library, Public Transit, Plus Other Amenities.
Property Features
- Date Listed: Thursday, October 27, 2022
- Virtual Tour: View Virtual Tour for 686 Tuxford Drive
- City: Milton
- Neighborhood: Beaty
- Major Intersection: Derry & Trudeau
- Full Address: 686 Tuxford Drive, Milton, L9T 5L6, Ontario, Canada
- Living Room: Hardwood Floor, Window, Pot Lights
- Kitchen: Breakfast Area, Tile Floor, W/O To Garden
- Family Room: Hardwood Floor, Fireplace, Pot Lights
- Listing Brokerage: Right At Home Realty, Brokerage - Disclaimer: The information contained in this listing has not been verified by Right At Home Realty, Brokerage and should be verified by the buyer.

