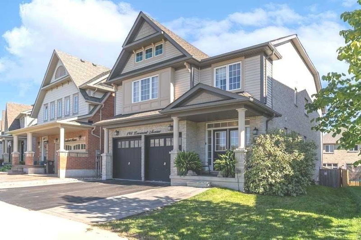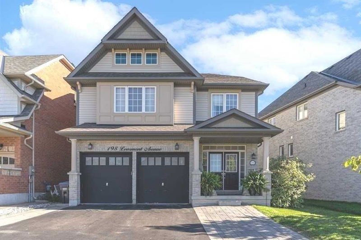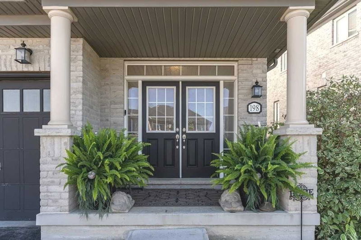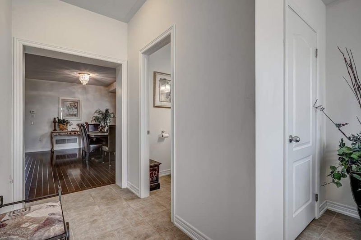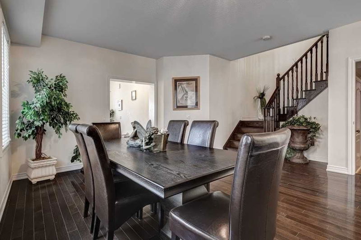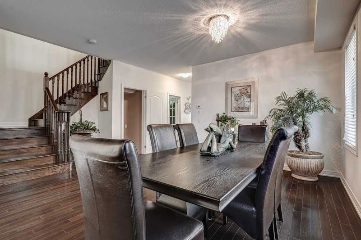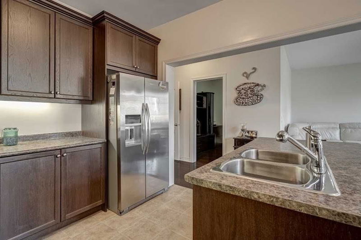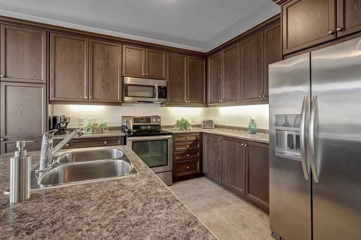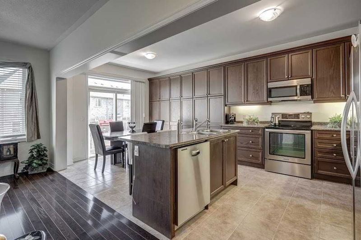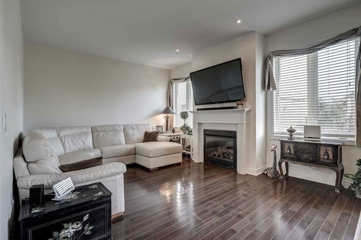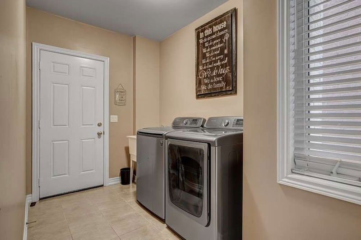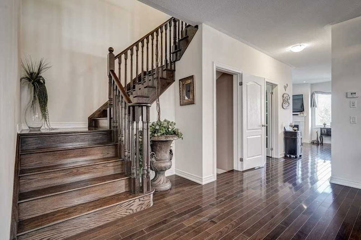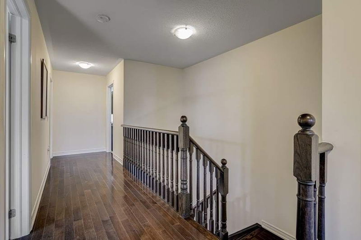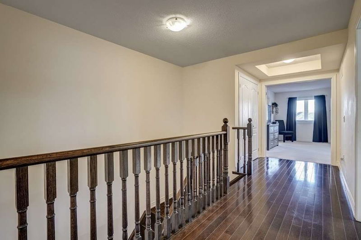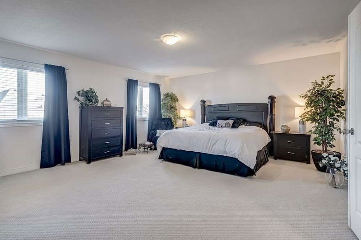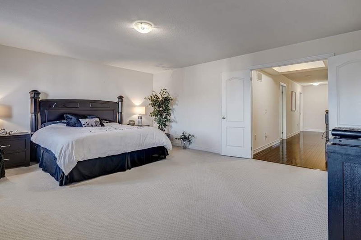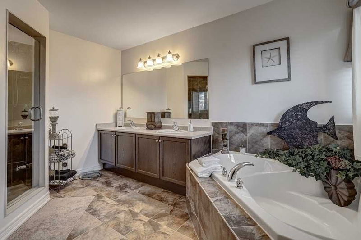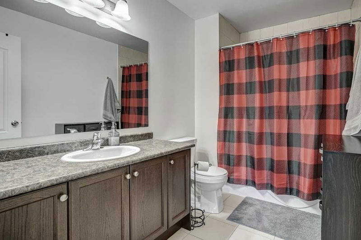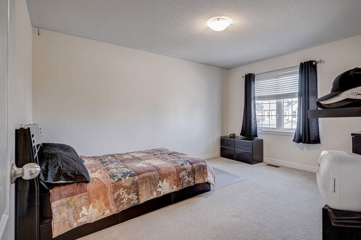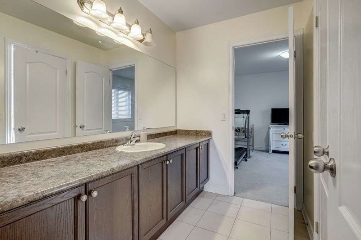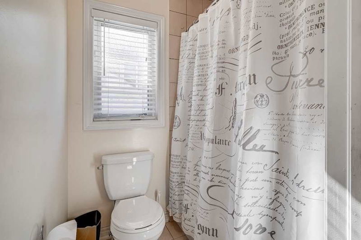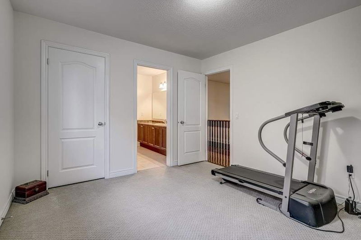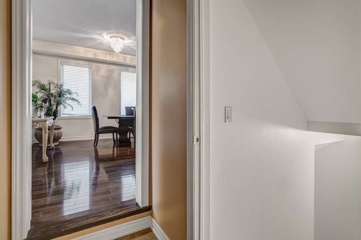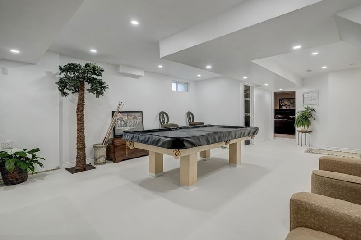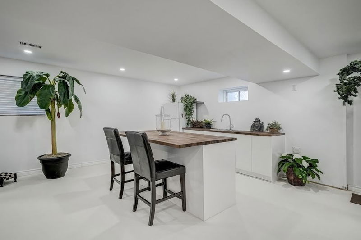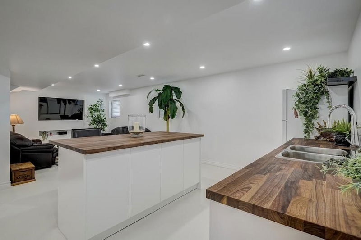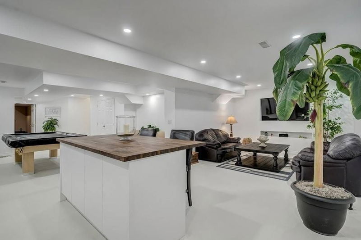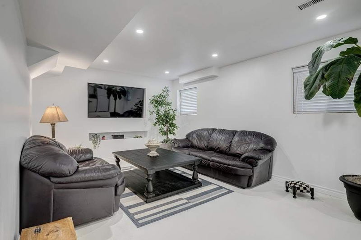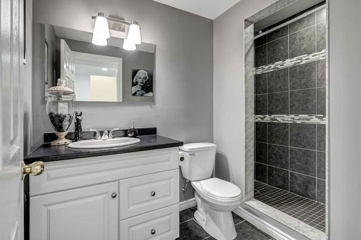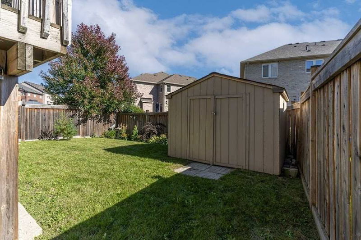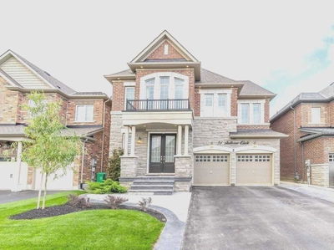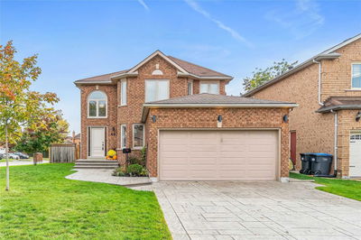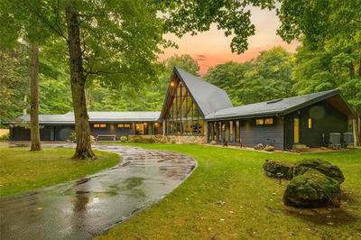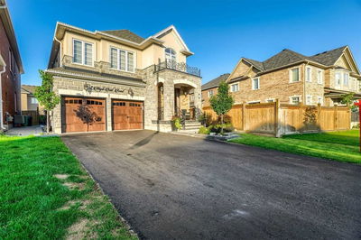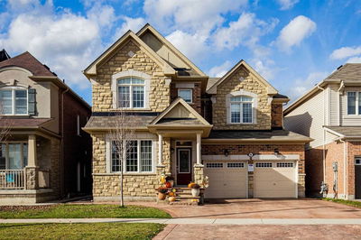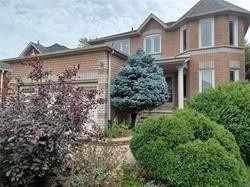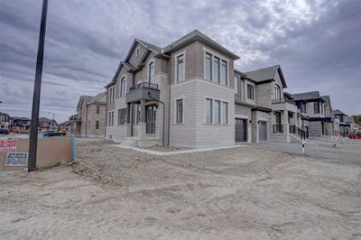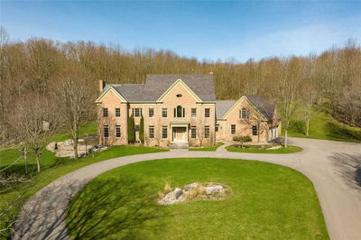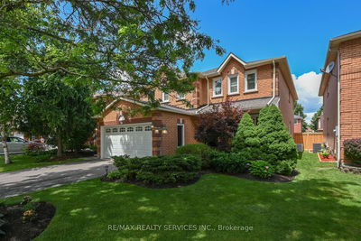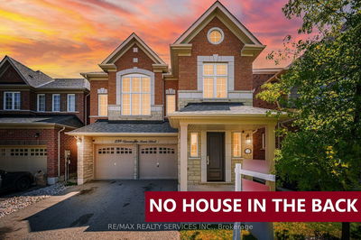Almost 3000 Sq Ft Not Including Bsmt. 4+1 Bedroom Home With In-Law Suite. Absolutely Stunning!! Extensively Upgraded. Professionally Finished Basement With Separate Entrance And A Sun Filled In Law Suite With Large Windows. Currently 1 Bdrm. Has Lots Of Room To Make A 2nd Bdrm. Or, Just A Great Space For Entertaining Guests. Driveway Has Been Widened. Can Accommodate Parking For Up To 7 Cars. No Car Shuffling Required. 3 Full Bathrooms On Second Floor. 2 Master Bedrooms W/5 Pc And 4 Pc Ensuite. Spacious Main Floor Office W/Large Window. Great Work From Home Space. Upgraded Kitchen W/Added Cabinets W/Built In Lights And Upgraded Trim. Almost Whole House Has Been Freshly Painted. Walking Distance To The Newly Built 65,000 Southfield Community Centre.
Property Features
- Date Listed: Friday, October 28, 2022
- City: Caledon
- Neighborhood: Rural Caledon
- Major Intersection: Kennedy & Mayfield
- Full Address: 198 Learmont Avenue, Caledon, L7C3W3, Ontario, Canada
- Family Room: Gas Fireplace, Hardwood Floor
- Kitchen: Eat-In Kitchen, B/I Appliances, W/O To Deck
- Living Room: Large Window
- Kitchen: Centre Island
- Listing Brokerage: Sutton Group Incentive Realty Inc., Brokerage - Disclaimer: The information contained in this listing has not been verified by Sutton Group Incentive Realty Inc., Brokerage and should be verified by the buyer.

