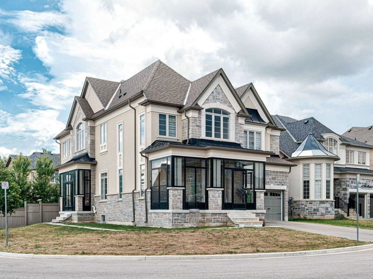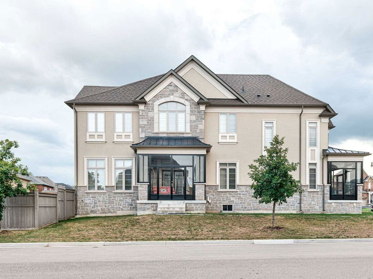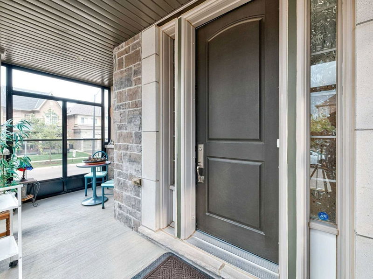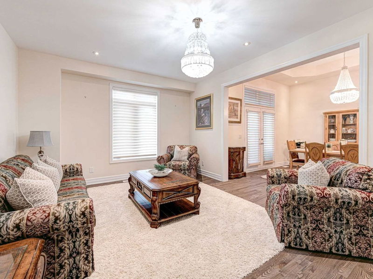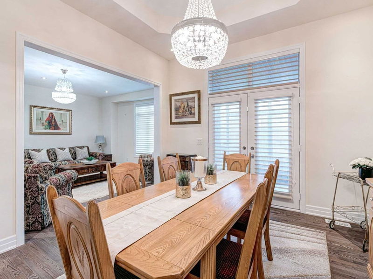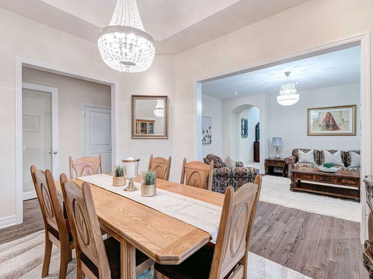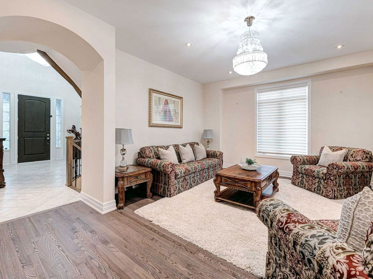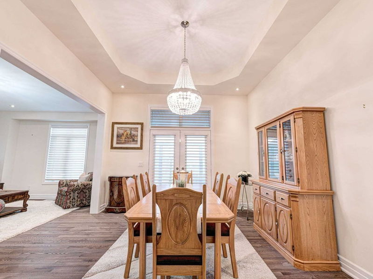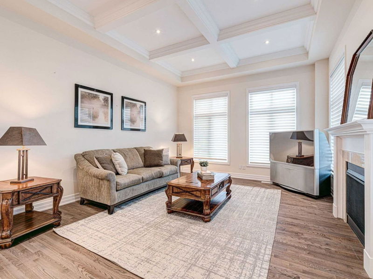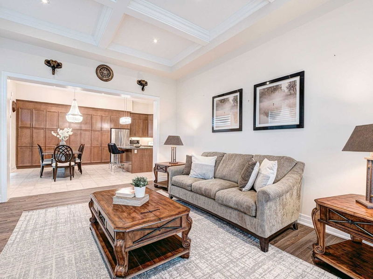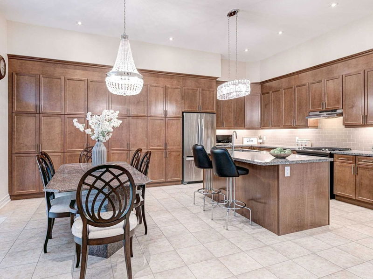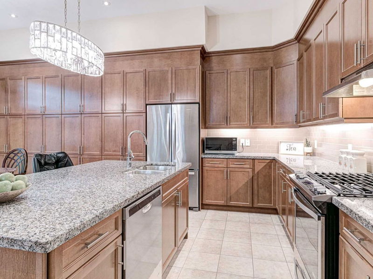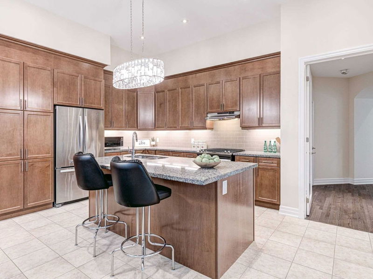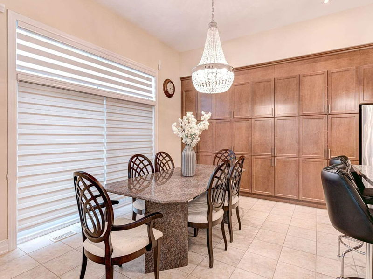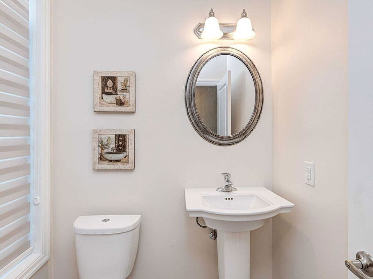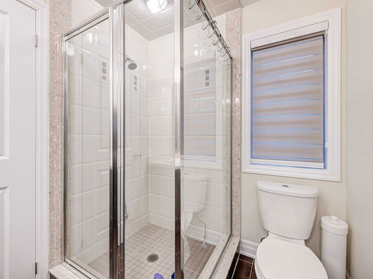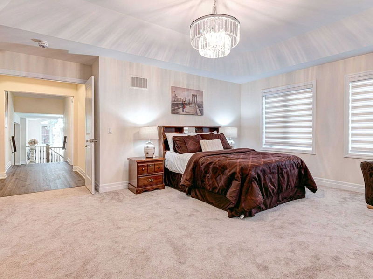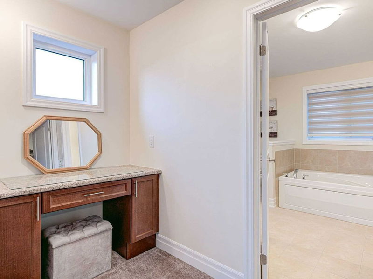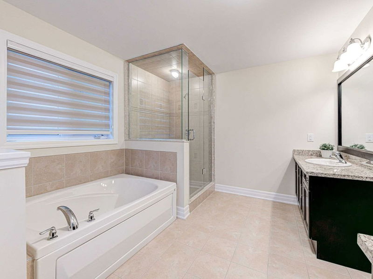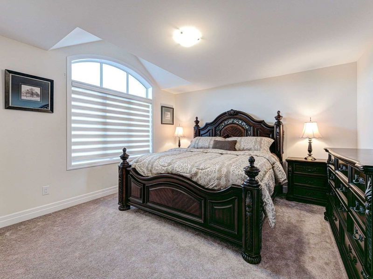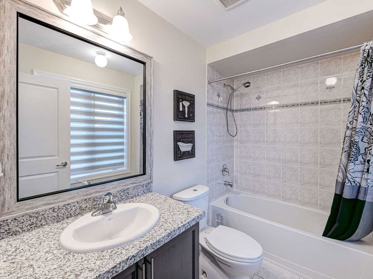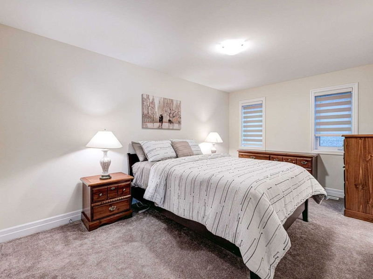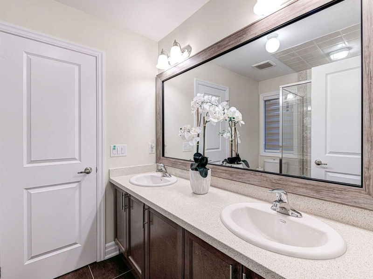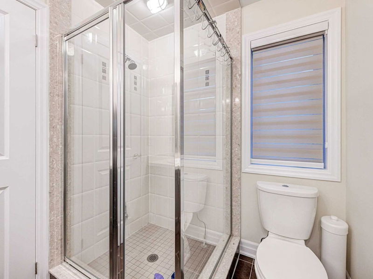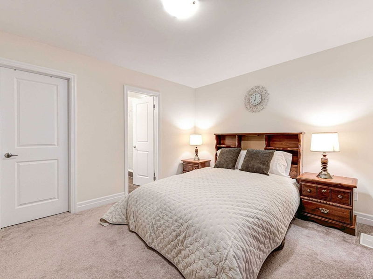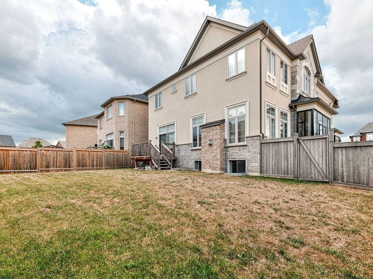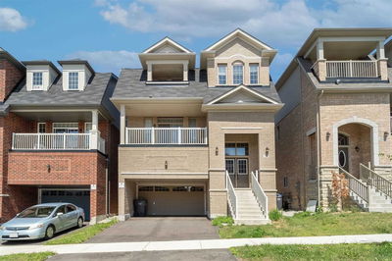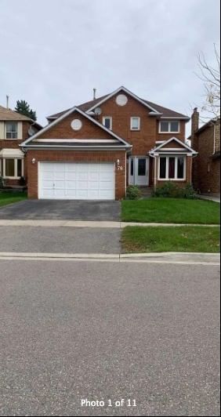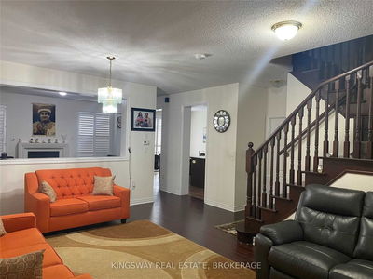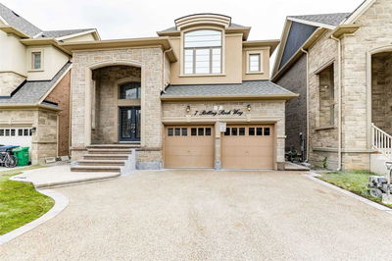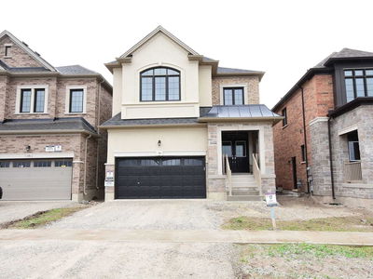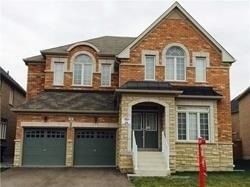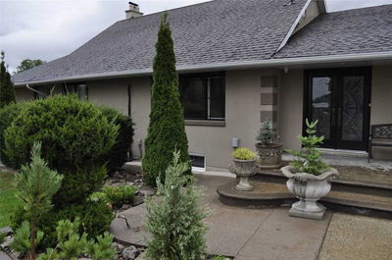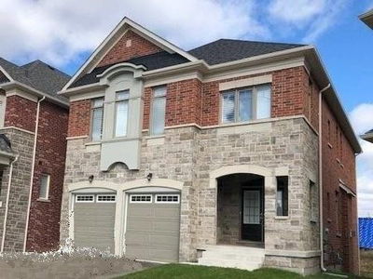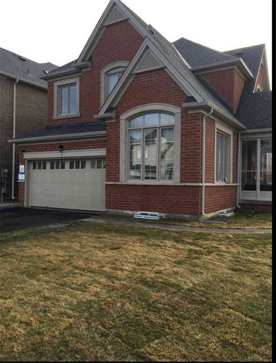Innovative Design And Classic Styling Characterize Modern Masterpiece On The Border Of Brampton & Mississauga With 4-Bedroom, 4-Bathroom. A Unique Main Level Presents Unlimited Entertainment Potential. Large Windows Punctuate The Space Pooling It With Natural Light. This House Features Family Room With Gas Fireplace, Pot Lights & Hardwood On Main Floor. Modern Chefs Delight Kitchen With Granite Countertop, Backsplash, Central Island And Huge Wall Pantry. 2nd Floor Includes 4 Spacious Bedrooms W/ Study Room Including Primary Bedroom With Huge Walk In Closet & 5 Pc Ensuite. Convenient Location. Closer To Eldorado Park, Golf Club And David Suzuki Secondary School. 5 Min Drive Hwy 401 & 407, Go Station And Close To All Other Amenities.
Property Features
- Date Listed: Saturday, October 29, 2022
- Virtual Tour: View Virtual Tour for (Upper)-44 Isle Royal Terrace
- City: Brampton
- Neighborhood: Bram West
- Full Address: (Upper)-44 Isle Royal Terrace, Brampton, L6Y6B4, Ontario, Canada
- Living Room: Hardwood Floor, Formal Rm, Pot Lights
- Kitchen: Ceramic Floor, Granite Counter, Pantry
- Listing Brokerage: Re/Max Real Estate Centre Team Arora Realty, Brokerage - Disclaimer: The information contained in this listing has not been verified by Re/Max Real Estate Centre Team Arora Realty, Brokerage and should be verified by the buyer.

