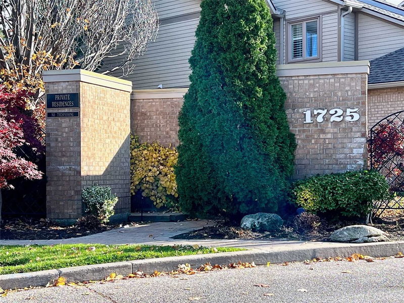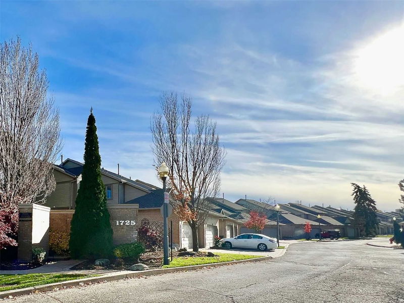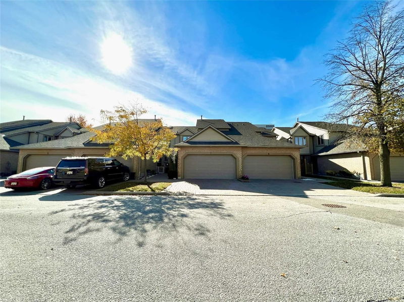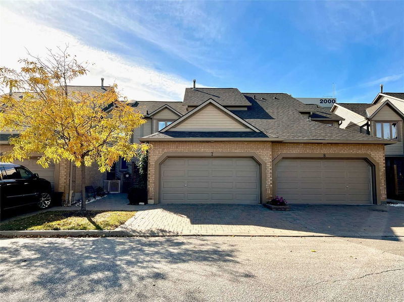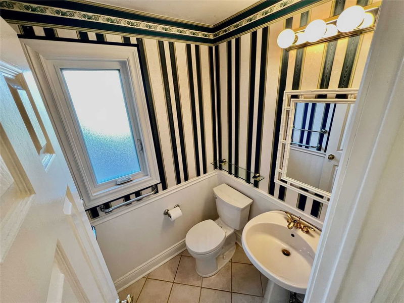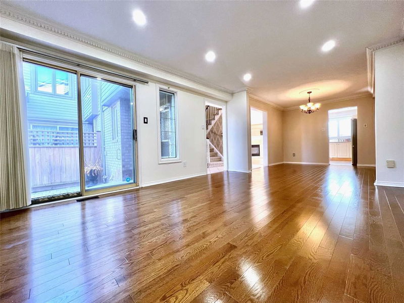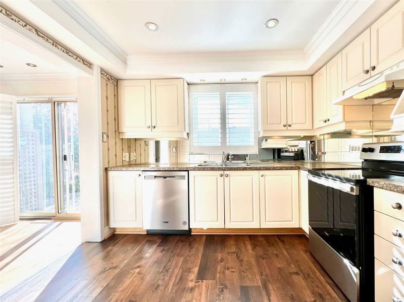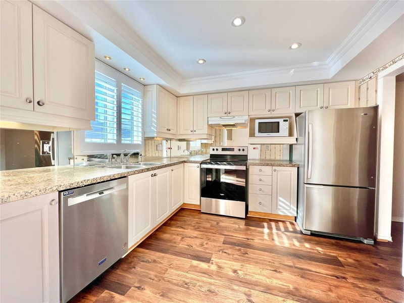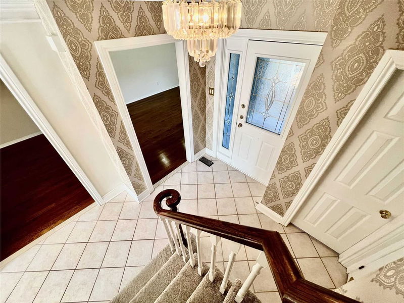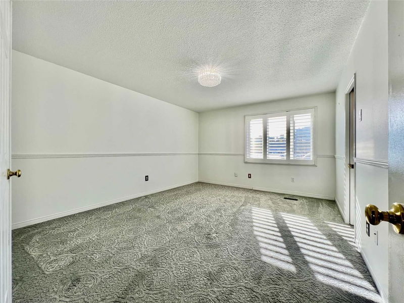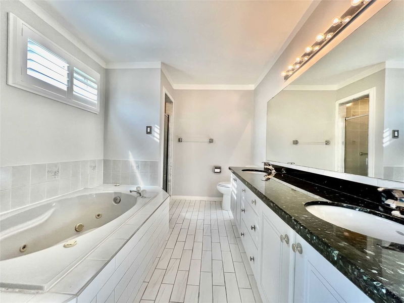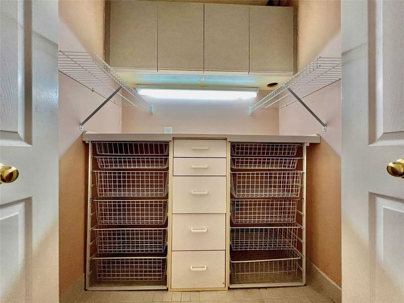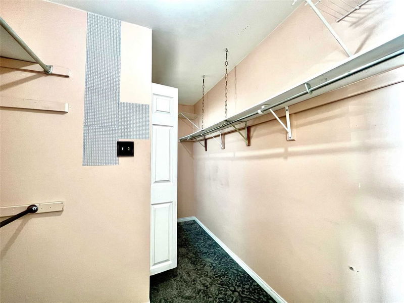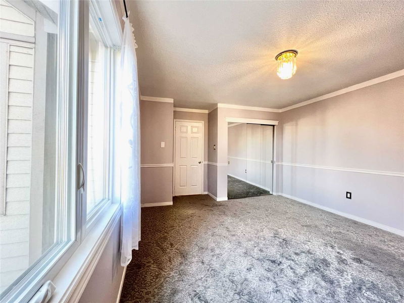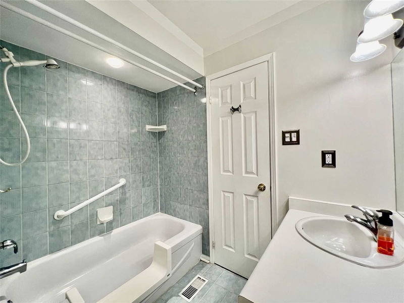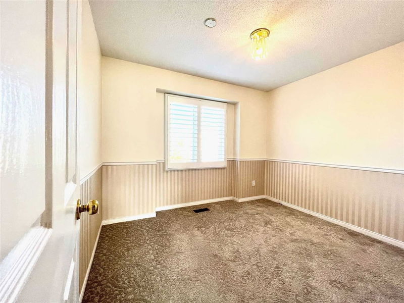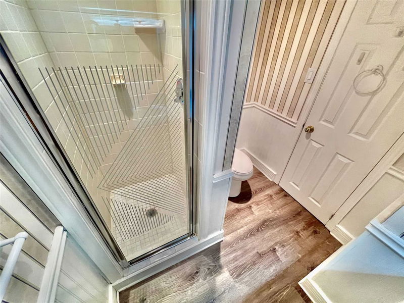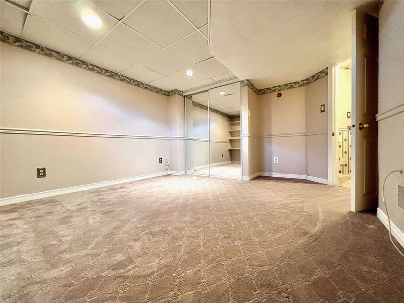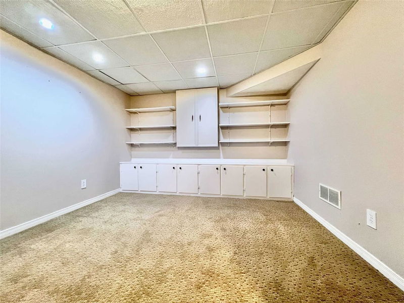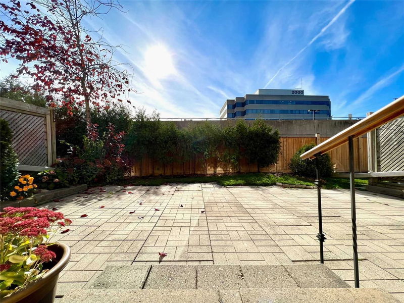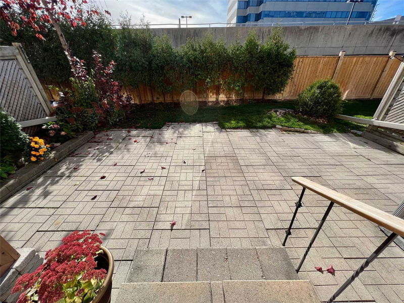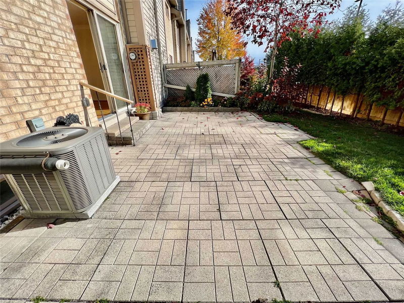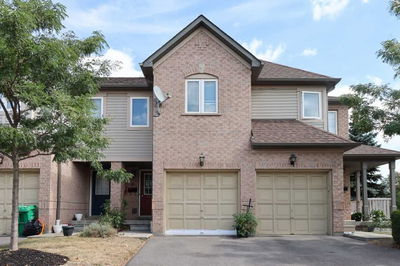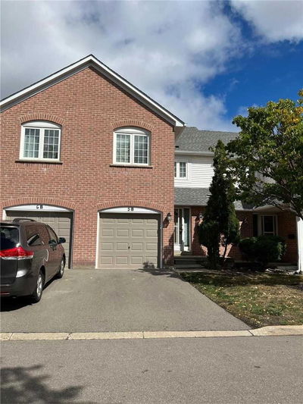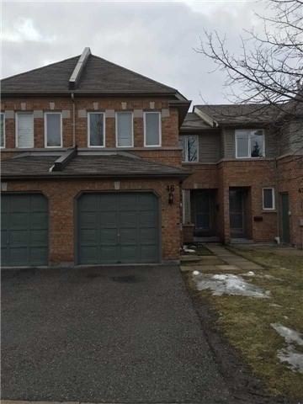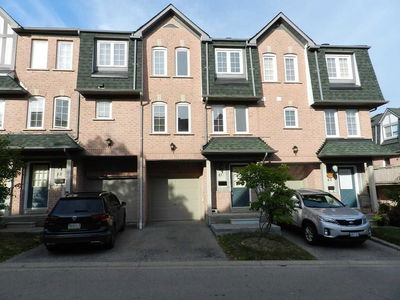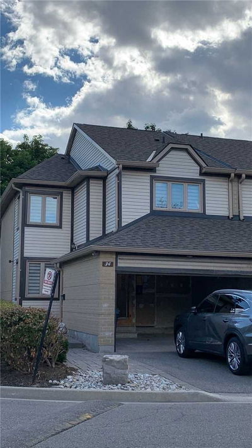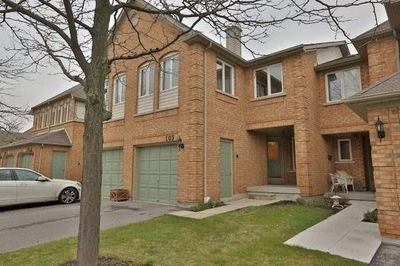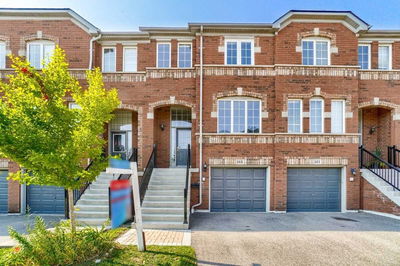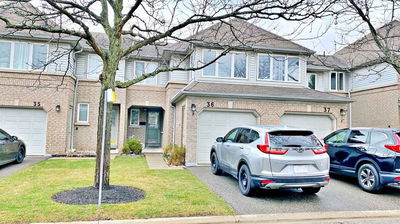Spacious Home In Very Well-Maintained Complex: Snow Removal & Garden Maintenance Included! 3+1 Br. 4 Washrms. Park 4 Cars. Living & Dining W W/O To Front Garden. Kitchen W Tons Of Storage & Ss Appls. Family Rm W/O To Patio & B/Yard. Primary Br W Ensuite 5 Pc Bath & Huge W/I Closet. Office Nook, Rec Room, Br4, Full Bath & Laundry In Basement. Prime Location: Walking Trails, Credit Valley Hospital, Shopping, Restaurants, Schools, Public Transit And More ... Don't Miss This One!
Property Features
- Date Listed: Saturday, October 29, 2022
- City: Mississauga
- Neighborhood: Central Erin Mills
- Major Intersection: Mississauga Rd/Eglinton Ave.
- Living Room: Hardwood Floor, Pot Lights, W/O To Garden
- Family Room: Laminate, Closed Fireplace, W/O To Patio
- Kitchen: Laminate, Double Sink, Stainless Steel Appl
- Listing Brokerage: Royal Lepage Real Estate Services Ltd., Brokerage - Disclaimer: The information contained in this listing has not been verified by Royal Lepage Real Estate Services Ltd., Brokerage and should be verified by the buyer.

