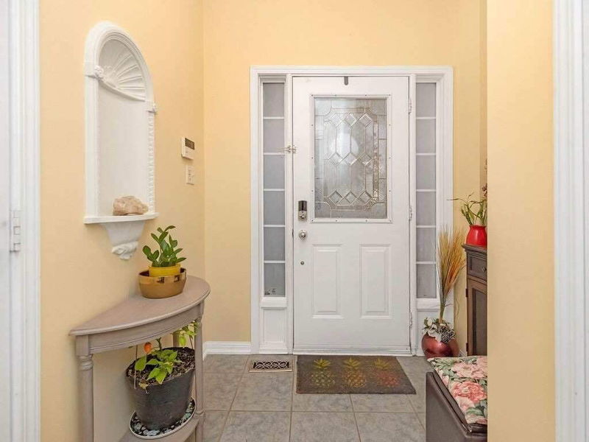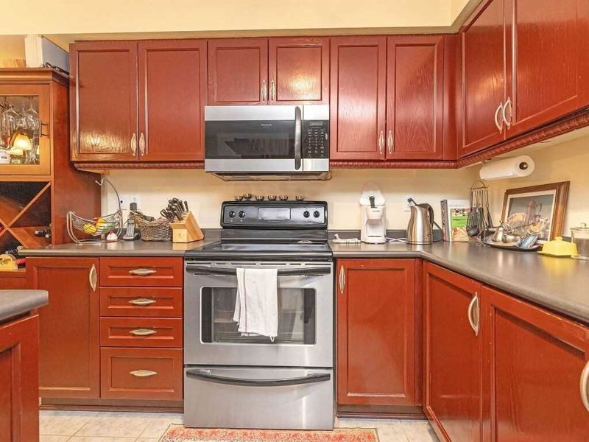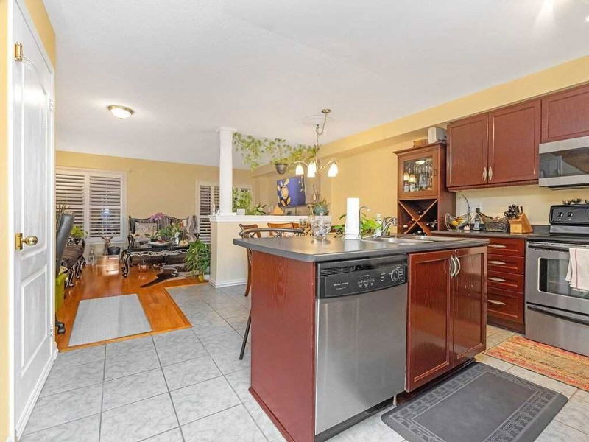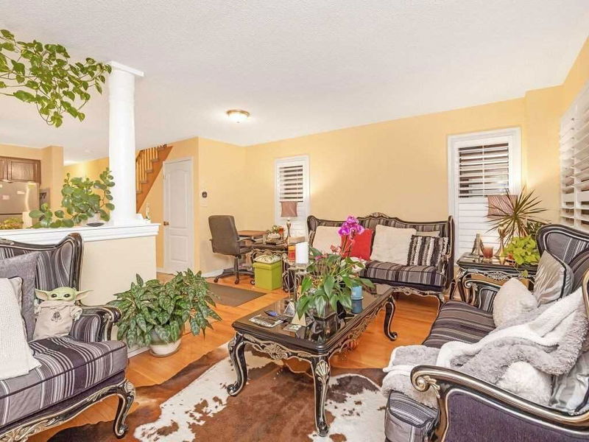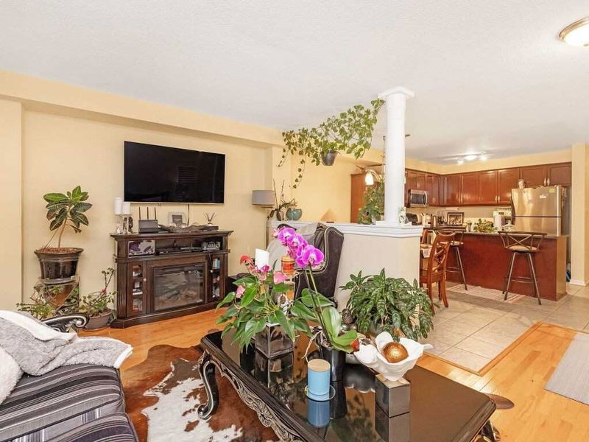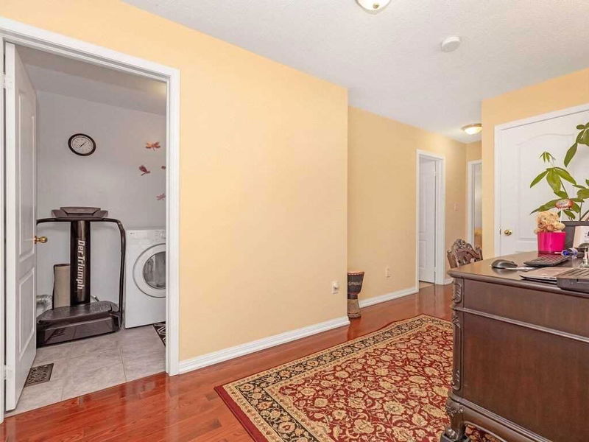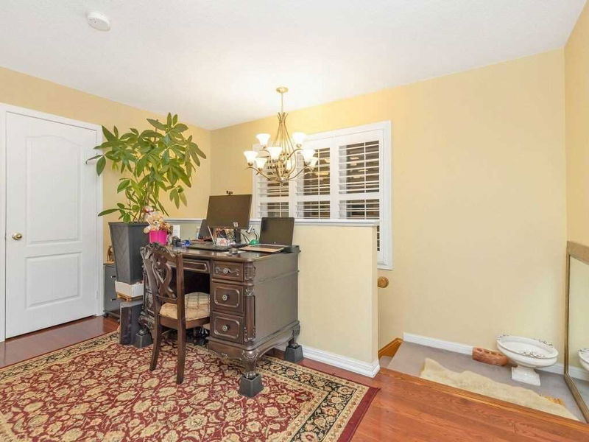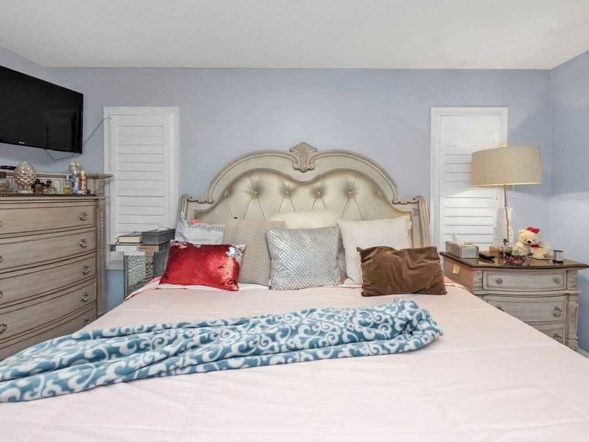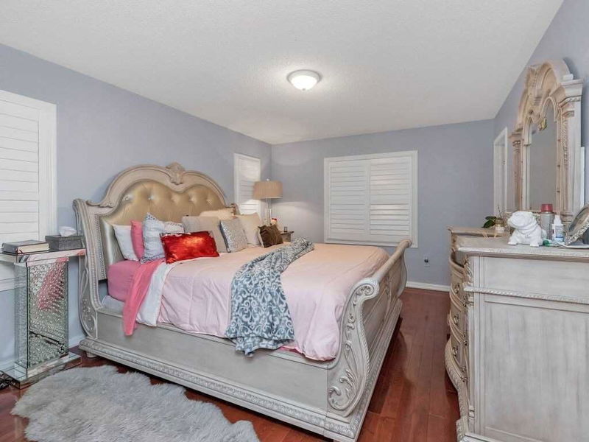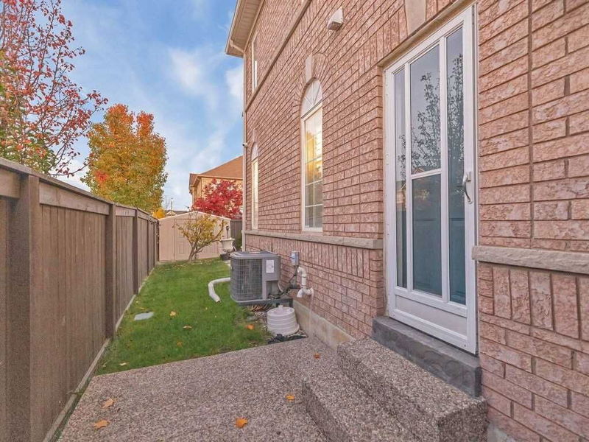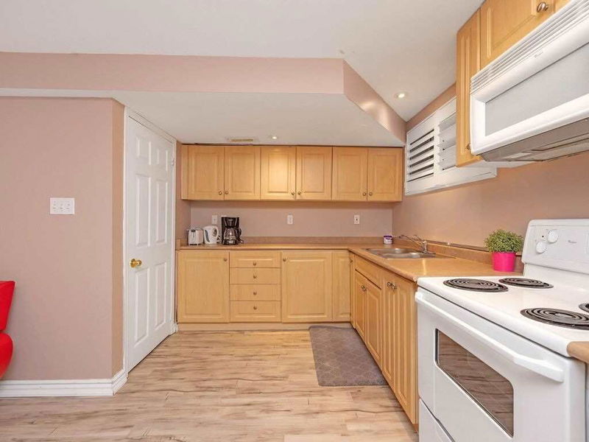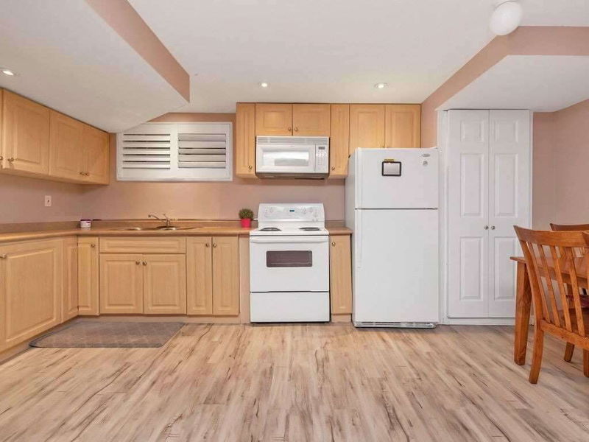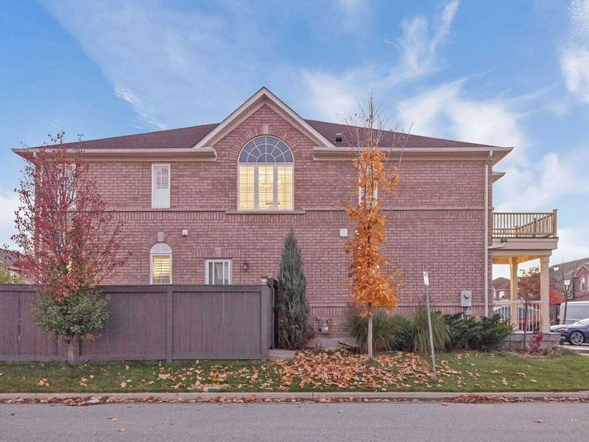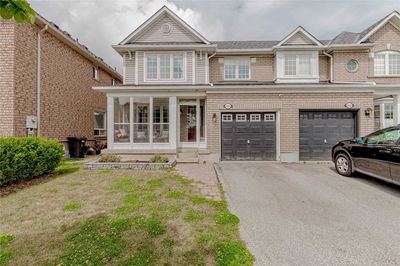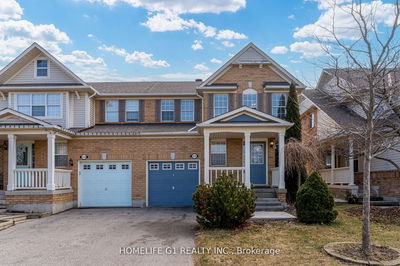Showcasing This One Of A Kind Semi- Detached Concrete & Natural Stone Corner Property In The Wonderful Milton Clarke Community Of Halton. This 3+1 Bed & 4Bath Home Features & Isn't Limited To Hardwood Flooring, 2 Kitchens, 2 Laundry Rooms, A Separate Side Entrance, A Professionally Finished Basement With An In-Law Suite, As Well As An Outstanding Yard With Flagstone Paving, & A Huge Lot!! Don't Miss This Fantastic Opportunity To Live In This Desirable Corner Lot; Close To Many Amenities. Beautifully Kept!! Showing With Pride!
Property Features
- Date Listed: Tuesday, November 01, 2022
- Virtual Tour: View Virtual Tour for 1142 Houston Drive
- City: Milton
- Neighborhood: Clarke
- Major Intersection: Derry Road / Miller Way
- Full Address: 1142 Houston Drive, Milton, L9T6G5, Ontario, Canada
- Kitchen: Centre Island, Eat-In Kitchen, Ceramic Floor
- Living Room: Combined W/Dining, California Shutters
- Kitchen: Eat-In Kitchen, Pot Lights, B/I Range
- Listing Brokerage: Re/Max Real Estate Centre Inc., Brokerage - Disclaimer: The information contained in this listing has not been verified by Re/Max Real Estate Centre Inc., Brokerage and should be verified by the buyer.





