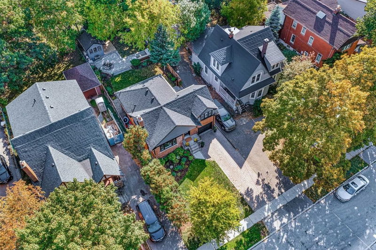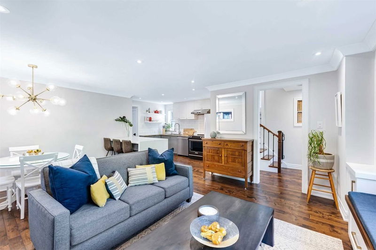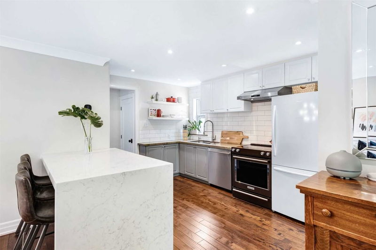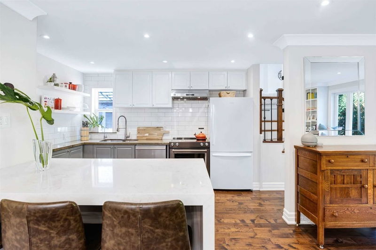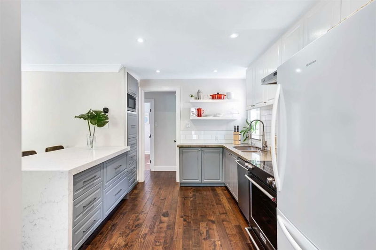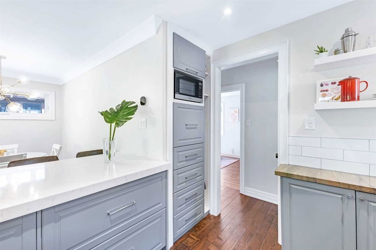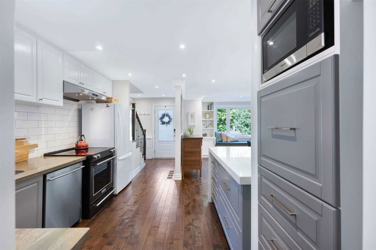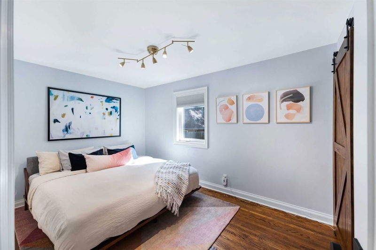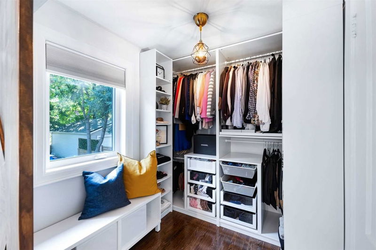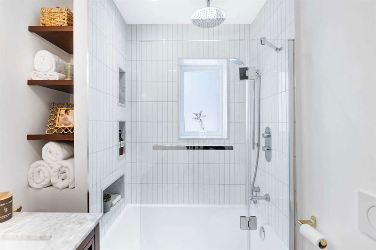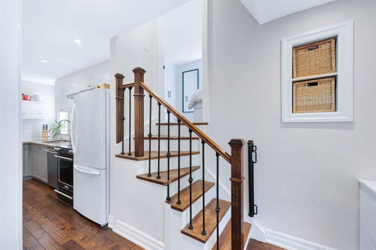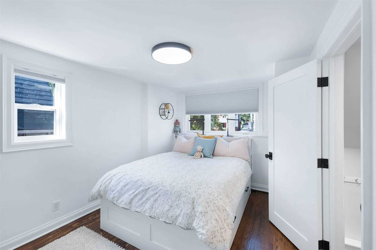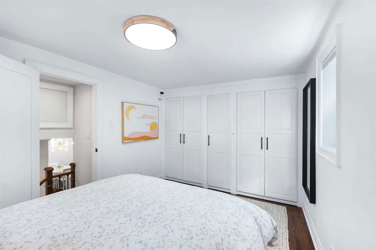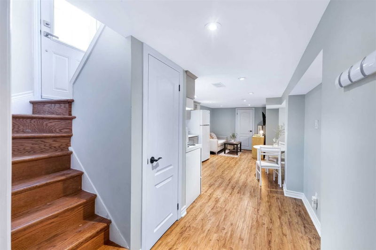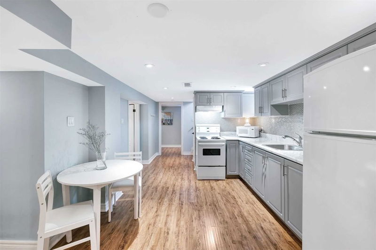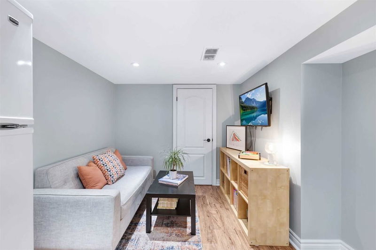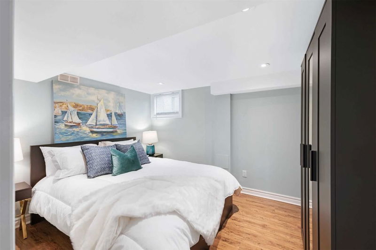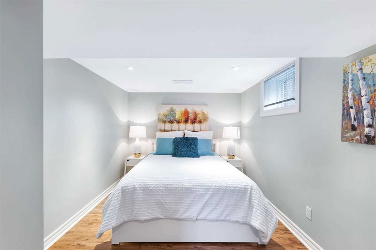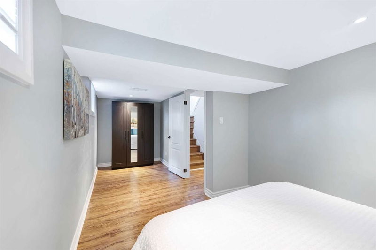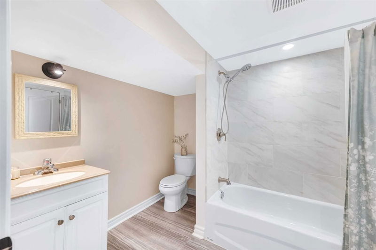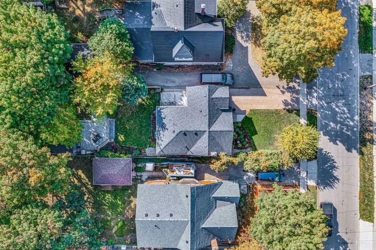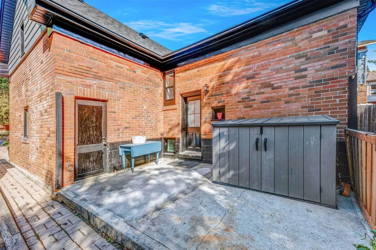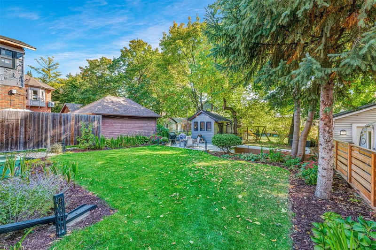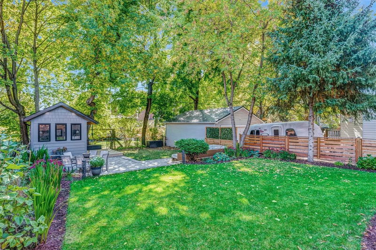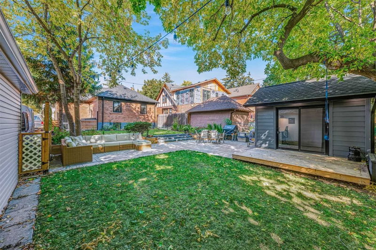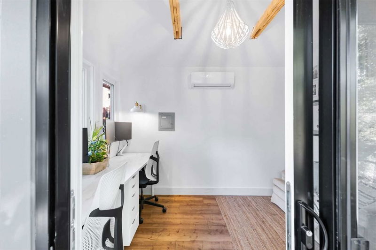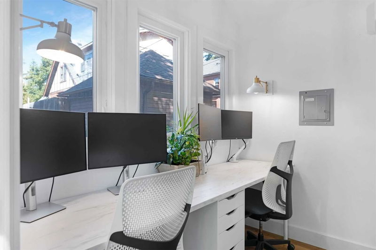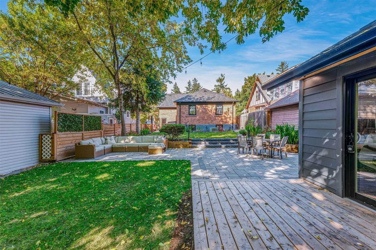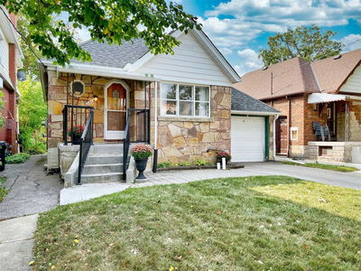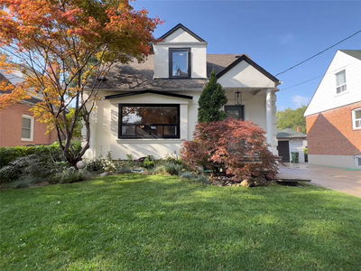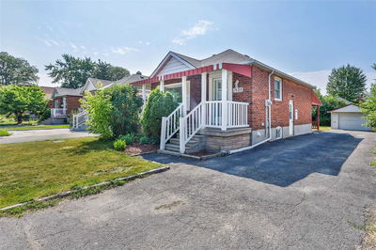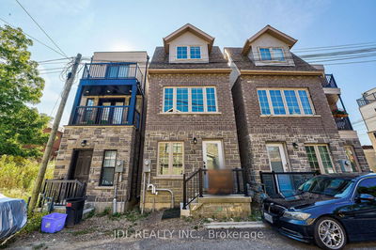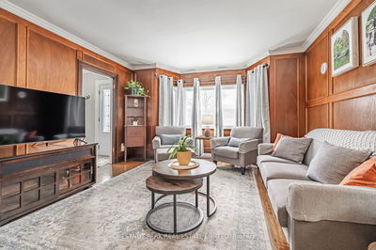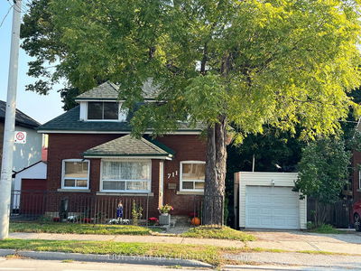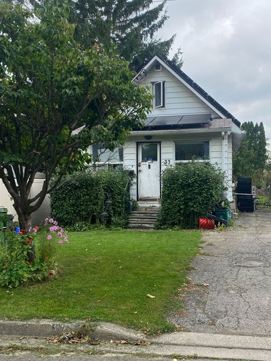A Crown Jewel On Coveted King Street! Thoughtfully Updated Throughout To Be Joyfully And Practically Lived In. Main Floor Primary Boasts A Walk In Closet Which Could Also Be A Nursery/Office/Studio. Main Fireplace Surrounded By Tasteful Built-Ins, Contemporary Reno'd Kitchen & Bathroom Plus Hardwood Throughout. All On An Oversized Landscaped Lot. Stroll Through The Private Yard To Your Very Own Newly Built Garden Office/Studio Oasis. The Airy And Light Filled Basement Has 2 Bedrooms, Kitchen, Washroom, Laundry & Separate Entrance For Possible Income. This Is A Fully Polished And Sparkling Diamond.
Property Features
- Date Listed: Wednesday, November 02, 2022
- Virtual Tour: View Virtual Tour for 133 King Street
- City: Toronto
- Neighborhood: Weston
- Major Intersection: Weston Rd./Lawrence Ave.
- Full Address: 133 King Street, Toronto, M9N1L6, Ontario, Canada
- Living Room: Hardwood Floor, Crown Moulding, Fireplace
- Kitchen: Ceramic Floor, Eat-In Kitchen, Granite Counter
- Kitchen: Laminate, Backsplash, Pot Lights
- Listing Brokerage: Bosley Real Estate Ltd., Brokerage - Disclaimer: The information contained in this listing has not been verified by Bosley Real Estate Ltd., Brokerage and should be verified by the buyer.


