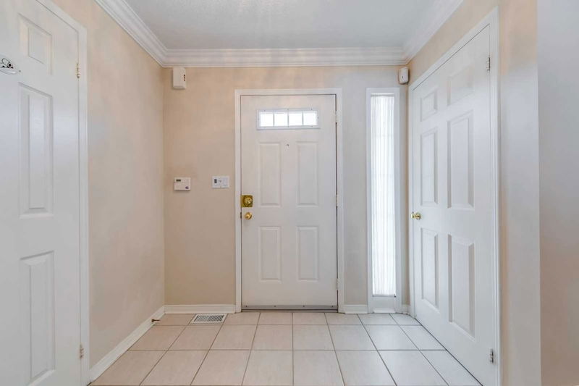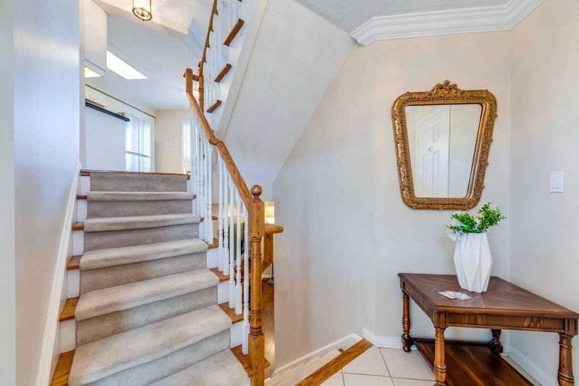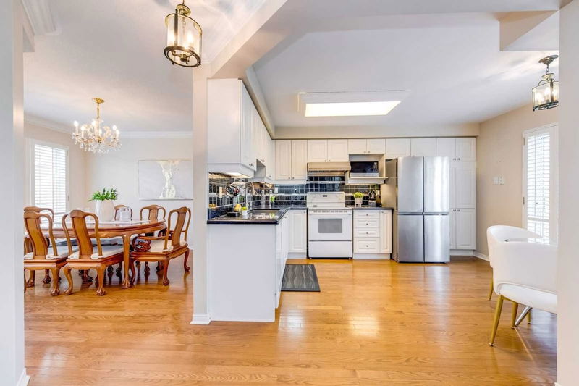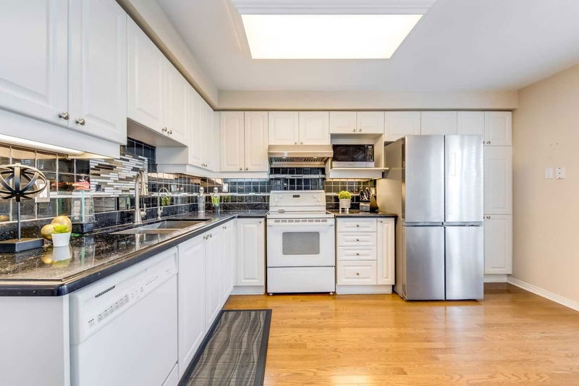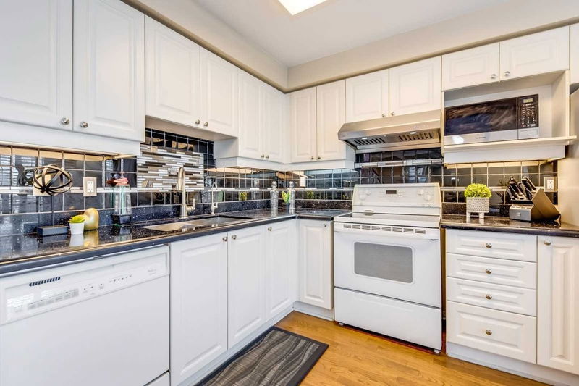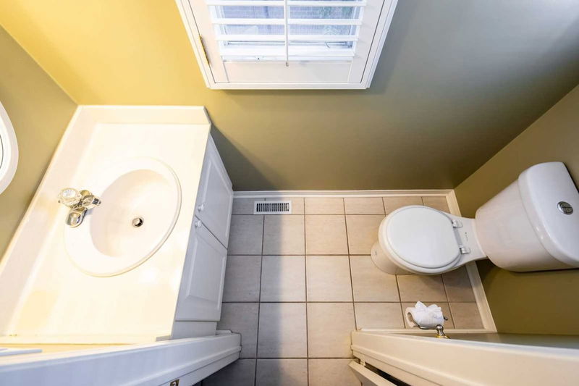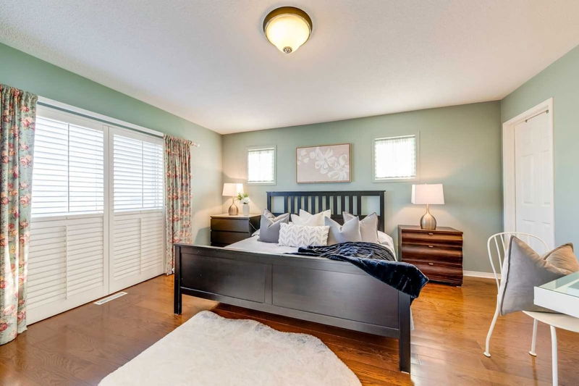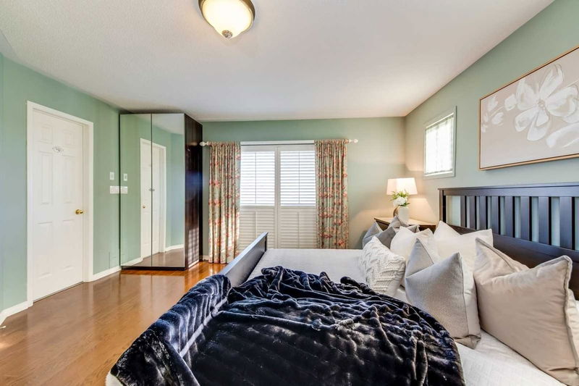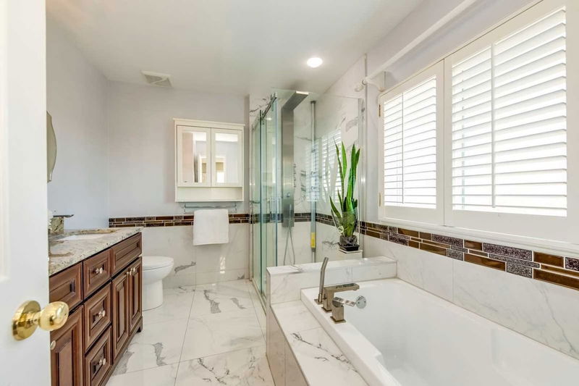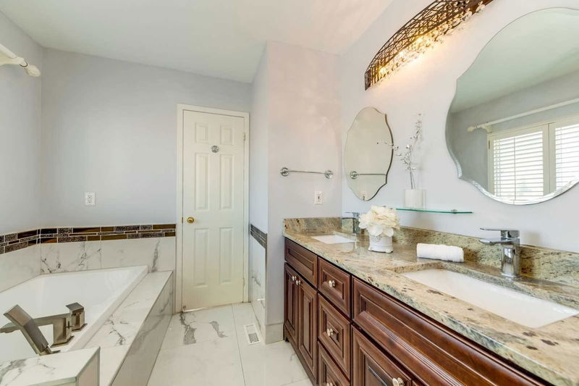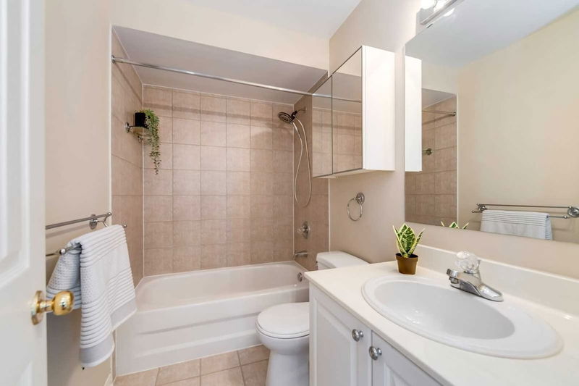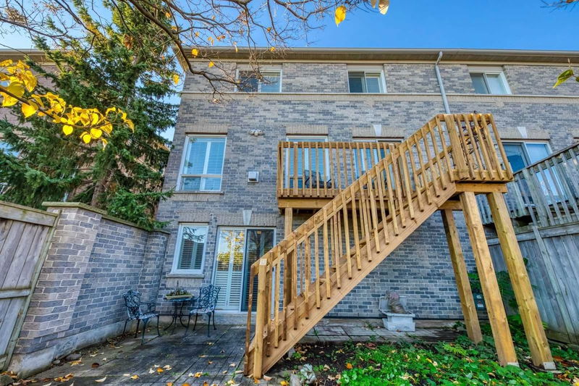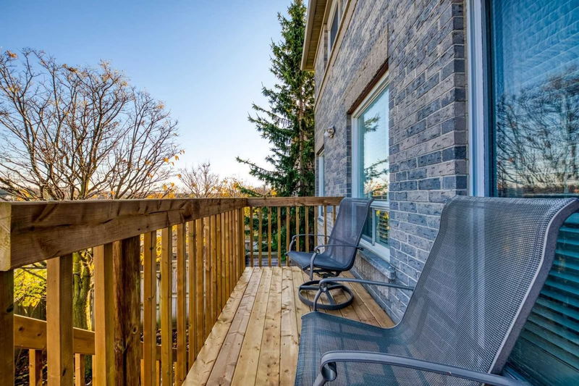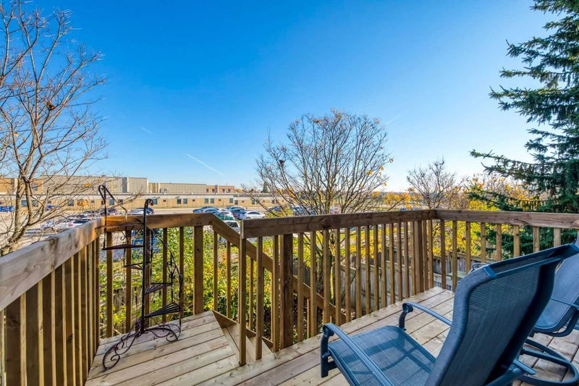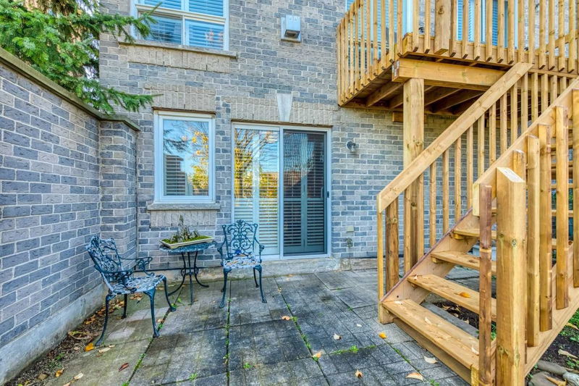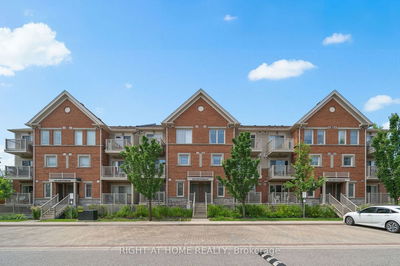Stunning & Meticulous End Unit Home With Finished Walk Out Basement & A Brand New Deck. 2 Years New Roof, New Pave Driveway By Maintenance Office, Functional 1766 Sq.Ft Living Space, Open Concept Layout With Lots Of Big Windows, Bright & Sunny, Make The House Feel Happy & Welcoming! Large Primary Master Bedroom With Upgraded 5 Pcs Ensuite, All Newer Vanity In Bathroom, Walk-In Closet, Upgraded Kitchen Cabinet With Marble Counter. << Highly Rated John Fraser, Gonzaga & Thomas St. Middle School District >> Close To Highway, Shopping, Transit & All Amenities, 3 Rec. Centers Nearby, Swimming Pool & Park Inside Complex.
Property Features
- Date Listed: Thursday, November 03, 2022
- Virtual Tour: View Virtual Tour for 36-5535 Glen Erin Drive
- City: Mississauga
- Neighborhood: Central Erin Mills
- Major Intersection: Thomas & Glen Erin
- Full Address: 36-5535 Glen Erin Drive, Mississauga, L5M6H1, Ontario, Canada
- Living Room: Hardwood Floor, Crown Moulding, Gas Fireplace
- Kitchen: Hardwood Floor, Casement Windows, Breakfast Area
- Family Room: Hardwood Floor, B/I Shelves, W/O To Patio
- Listing Brokerage: Exp Realty, Brokerage - Disclaimer: The information contained in this listing has not been verified by Exp Realty, Brokerage and should be verified by the buyer.



