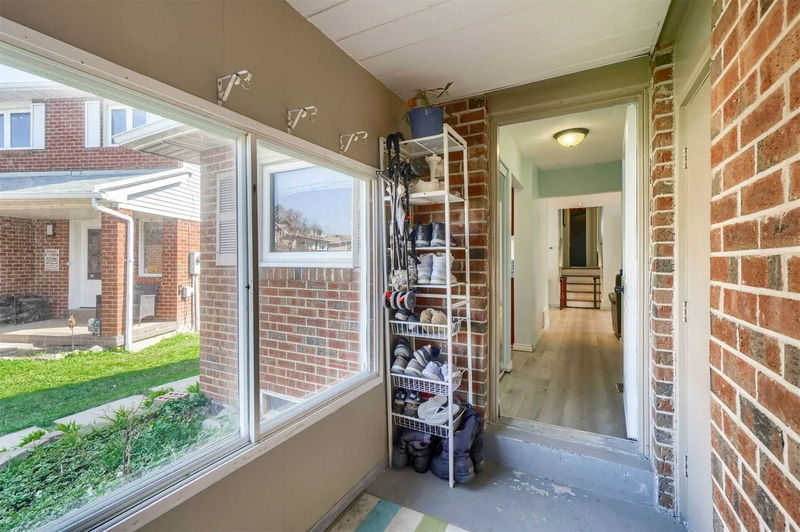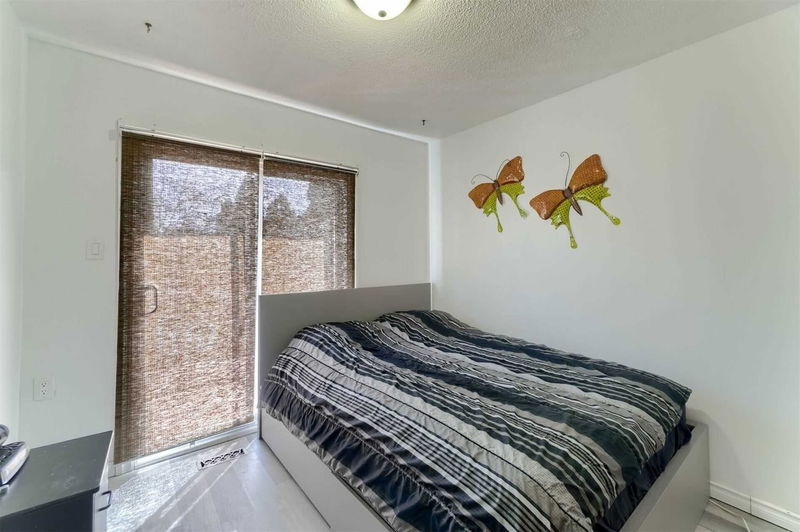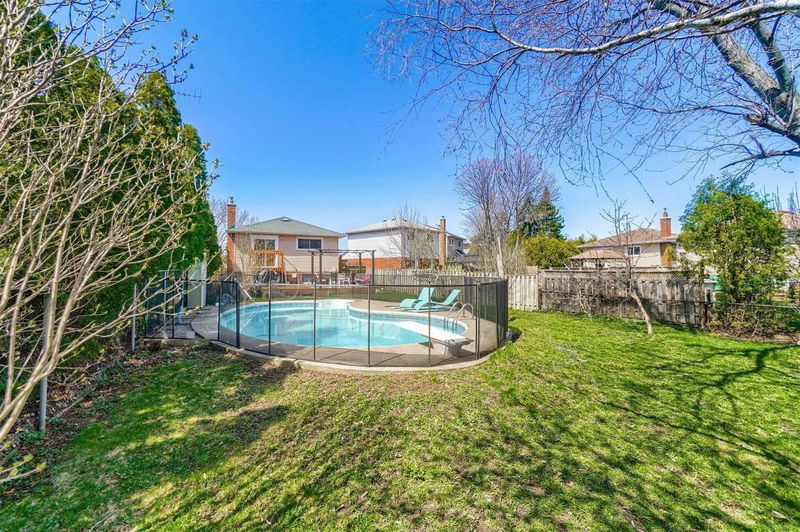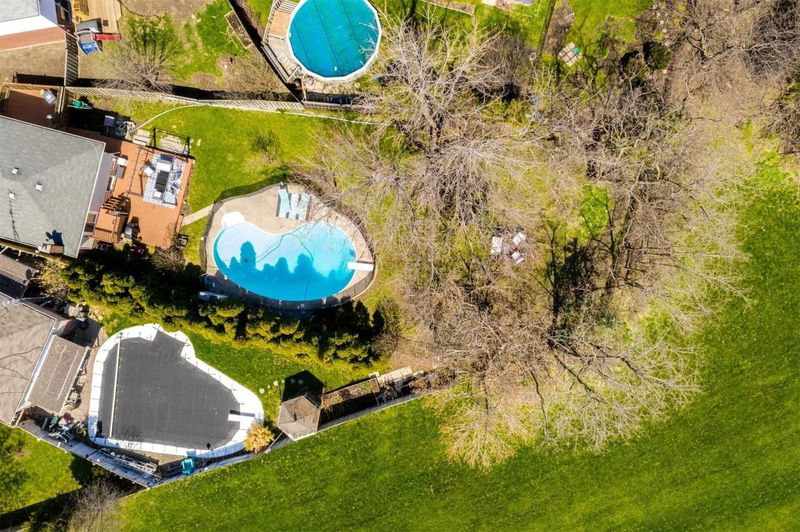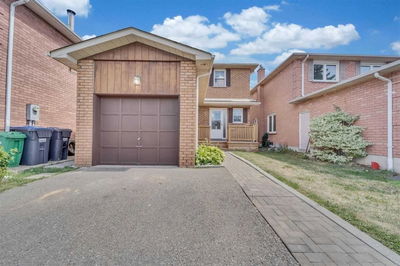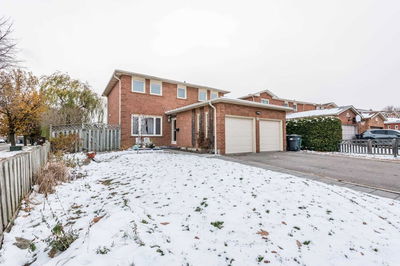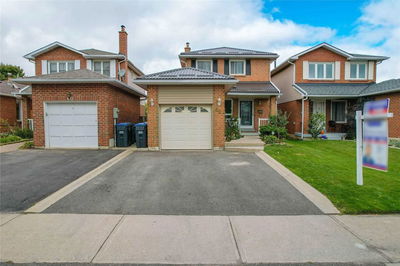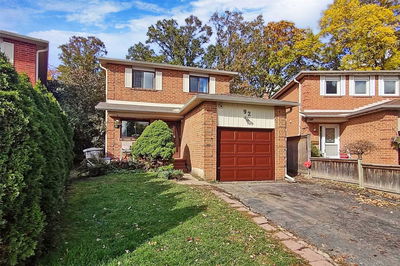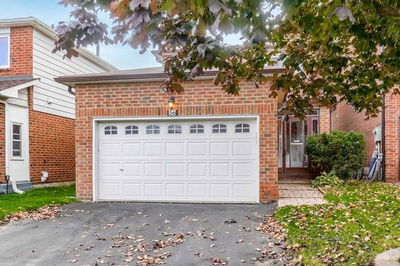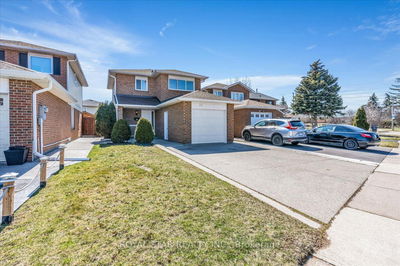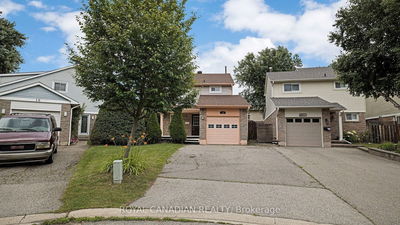Excellent Opportunity To Own A Beautiful Detached 3 Bedroom Home On Huge Premium Pie Shaped Lot 265'D X 63 'W At Rear, Backing Onto Etobicoke Creek Trail All On A Quiet Family Friendly Court. Enjoy This Amazing Private Backyard With Salt Water In-Ground Pool, An Entertainer's Dream. This Home Features A Chef's Kitchen, Inviting Open Concept Living And Dining Room Combination With Modern Grey Vinyl Floors And A Huge Family Room With Wood Floors, Corner Gas Fire Place, 3Pc Bath And Separate Side Entrance To The Lower Level. The Upper Level Boasts 3 Generous Size Bedrooms And A 3Pc Bath. The Master Has A 2Pc Bath And Closet Upper Level Laundry The Second Bedroom Features Sliding Doors That Walk Out To The Deck. This Could Be Your Next Home In An Ideal Location!
Property Features
- Date Listed: Thursday, November 03, 2022
- Virtual Tour: View Virtual Tour for 20 Tropical Court
- City: Brampton
- Neighborhood: Heart Lake West
- Major Intersection: Sandalwood & Sunforest
- Full Address: 20 Tropical Court, Brampton, L6Z2B9, Ontario, Canada
- Living Room: Vinyl Floor, Combined W/Dining, Open Concept
- Kitchen: Vinyl Floor, Backsplash, Large Window
- Family Room: Wood Floor, Gas Fireplace, Side Door
- Listing Brokerage: Re/Max Realty Services Inc., Brokerage - Disclaimer: The information contained in this listing has not been verified by Re/Max Realty Services Inc., Brokerage and should be verified by the buyer.






