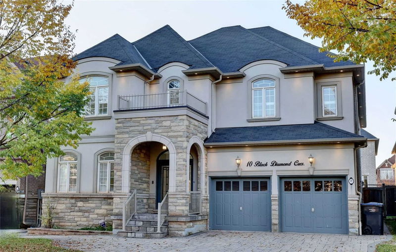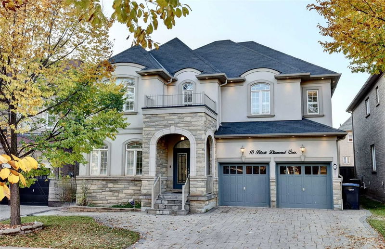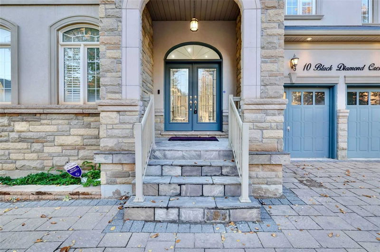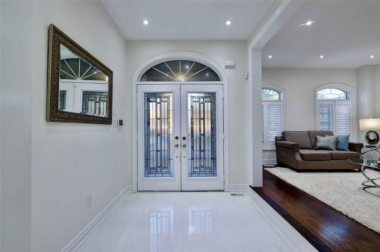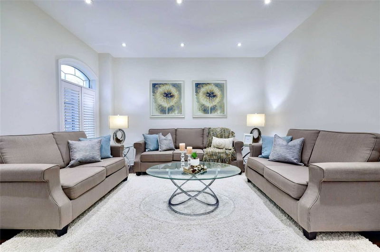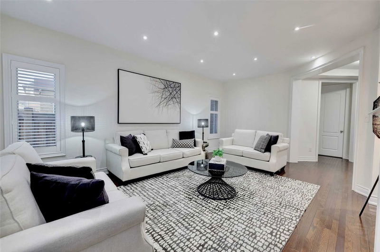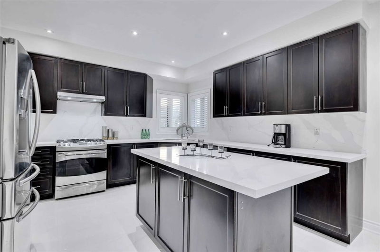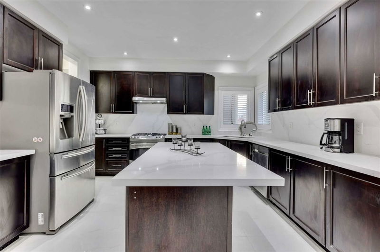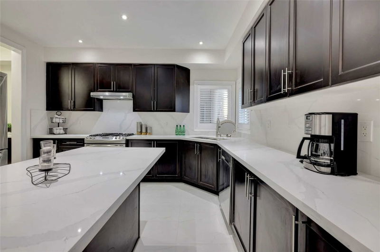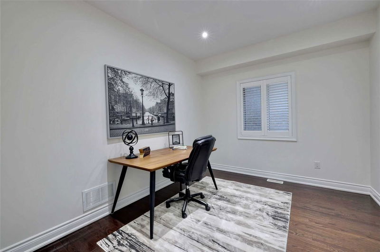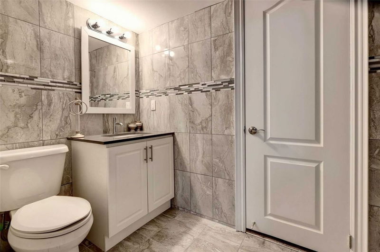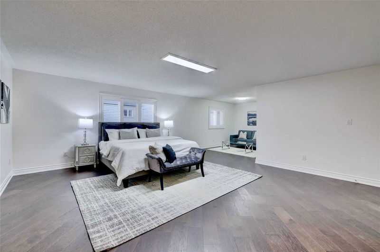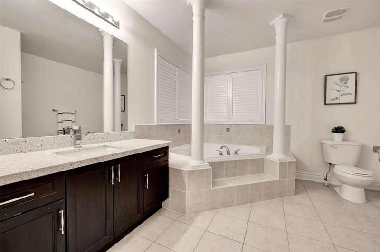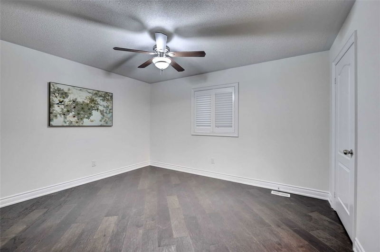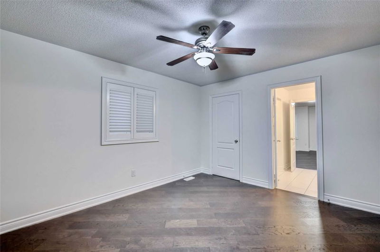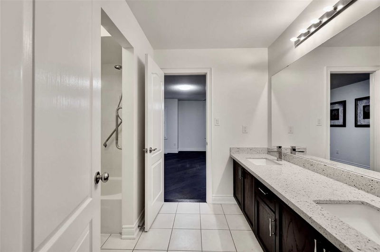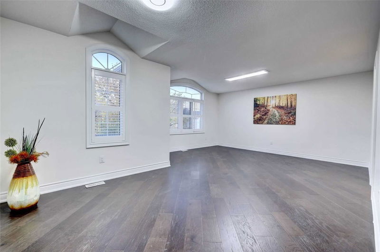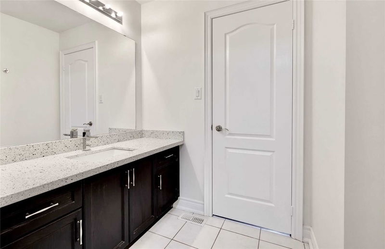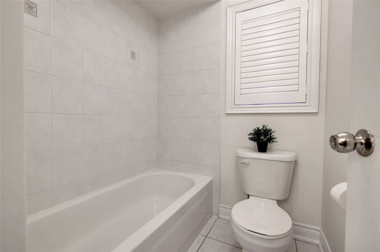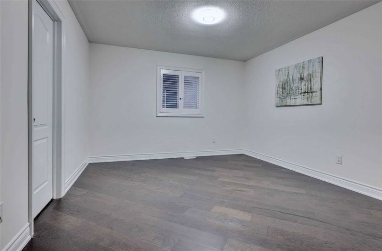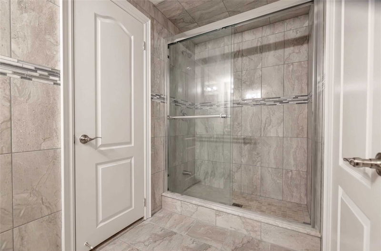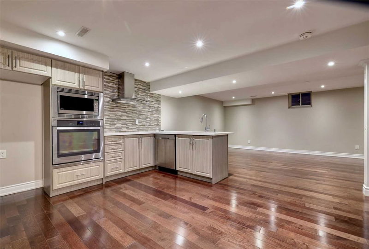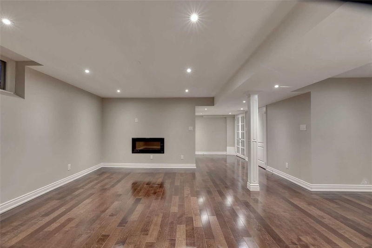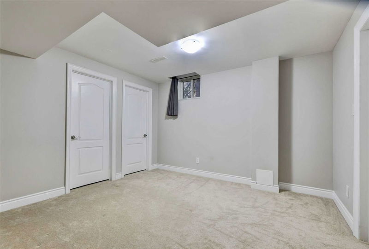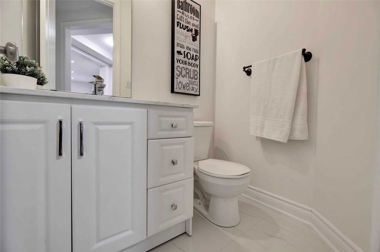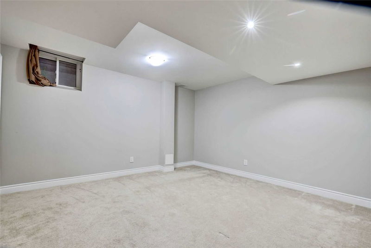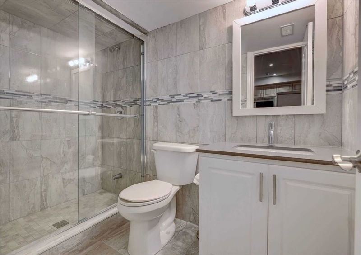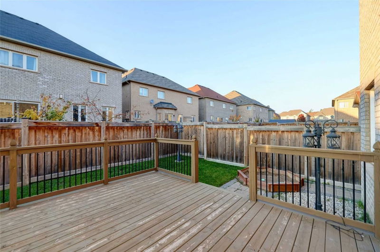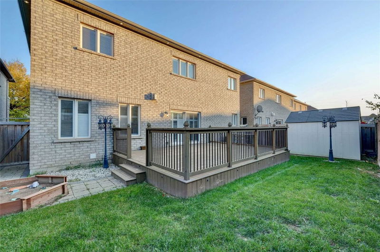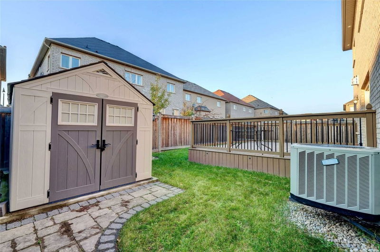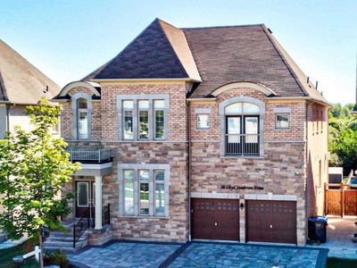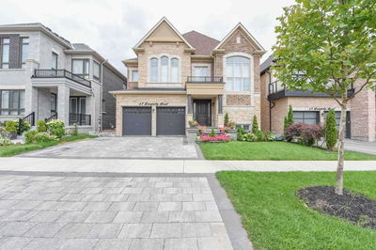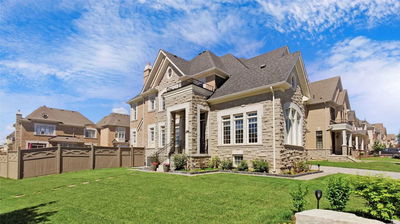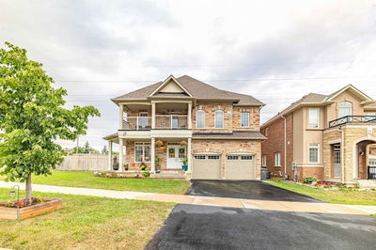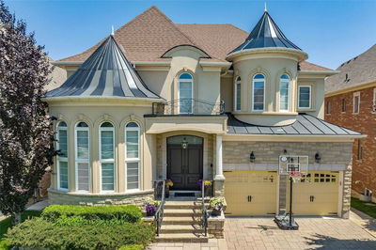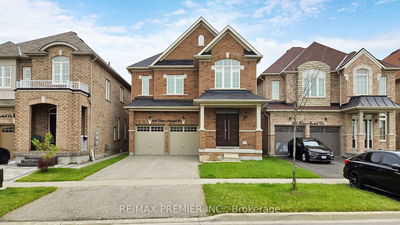Welcome To This Prestigious Estate With Approx Living Space Of 6000 Sq.Ft!!! Demanding Eaton Model Layout. This Beautiful Detached House Offers 5+3 Bedrooms & 6 Washrooms With Boasting High Doors & Smooth Ceiling On Main Floor, Hardwood Flooring Thruout & Freshly Painted. No Side Walk. Garden Shed & Deck To Enjoy Your Beautiful Mornings. 2 Way Gas Fireplace (Family Room & Breakfast Area). Modern Beautiful Kitchen With Stainless Steel App, Backsplash & Centre Island. Library On Main Floor. 5 Spacious Bedrooms On 2nd Floor Along With Master Bedroom Which Offers 6 Pc Ensuite & W/I His/Her Closets. All Bedrooms Have Access To Bathrooms & Have Ample Closet Spaces. Finished 3 Bedroom +2 Washroom Basement Is A Great Source For Extra Income. Call For The Showings Now!!!
Property Features
- Date Listed: Thursday, November 03, 2022
- Virtual Tour: View Virtual Tour for 10 Black Diamond Crescent
- City: Brampton
- Neighborhood: Credit Valley
- Major Intersection: Mississauga Rd/ Queen St
- Full Address: 10 Black Diamond Crescent, Brampton, L6X0V8, Ontario, Canada
- Living Room: Hardwood Floor, Pot Lights, Window
- Family Room: Hardwood Floor, Gas Fireplace, Window
- Kitchen: Ceramic Floor, Backsplash, Centre Island
- Listing Brokerage: Re/Max Real Estate Centre Team Arora Realty, Brokerage - Disclaimer: The information contained in this listing has not been verified by Re/Max Real Estate Centre Team Arora Realty, Brokerage and should be verified by the buyer.


