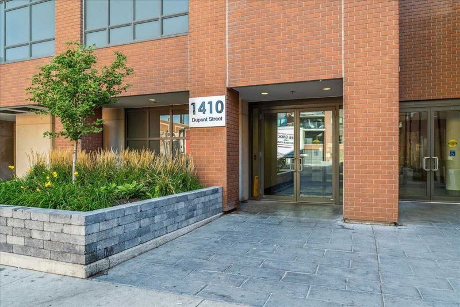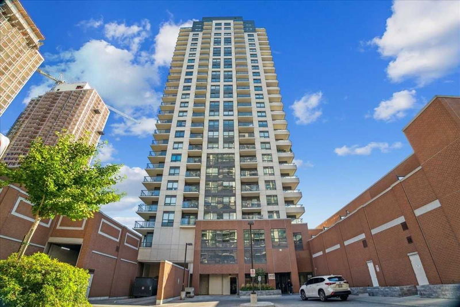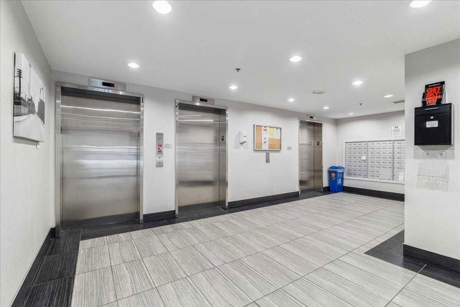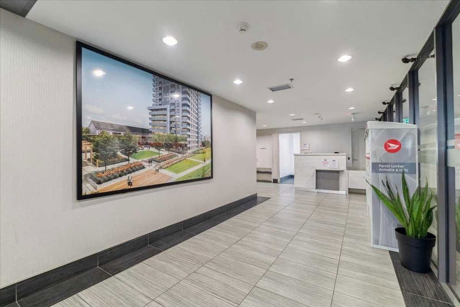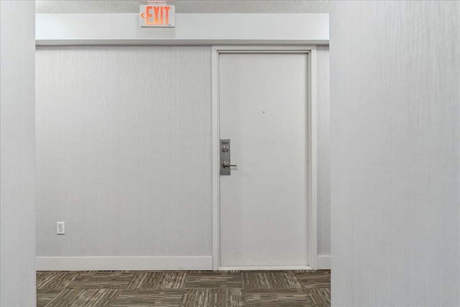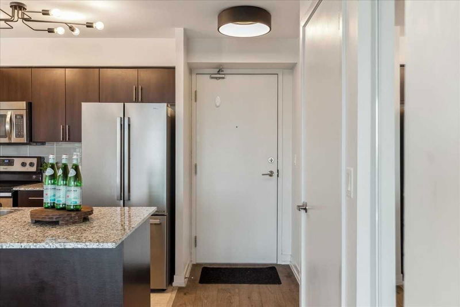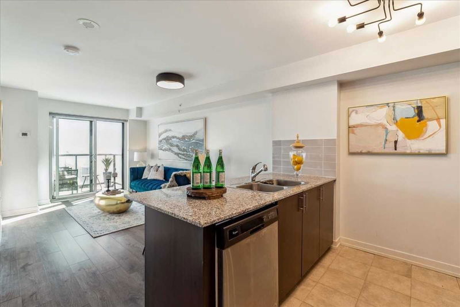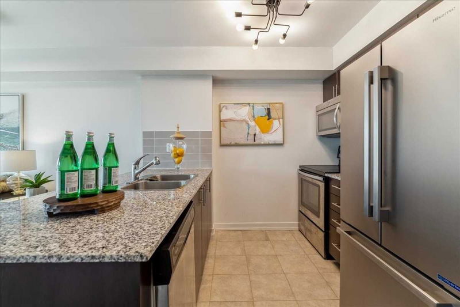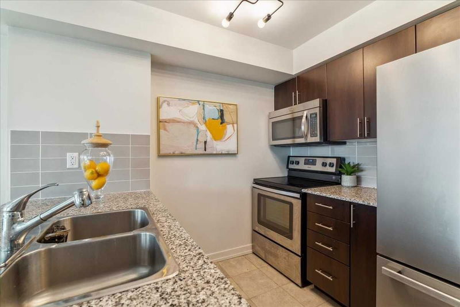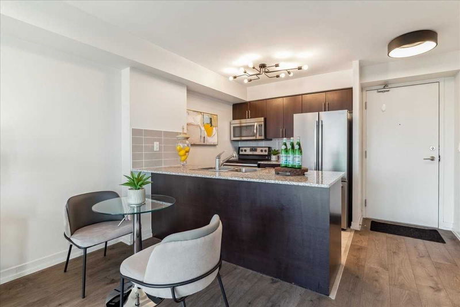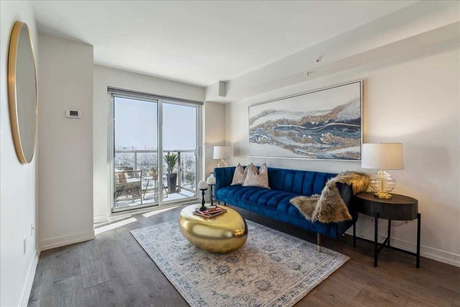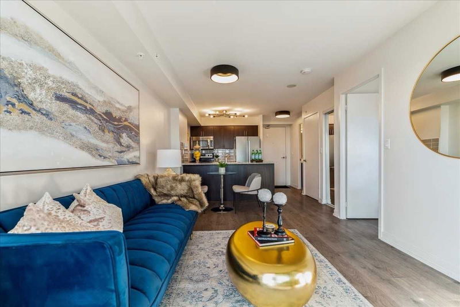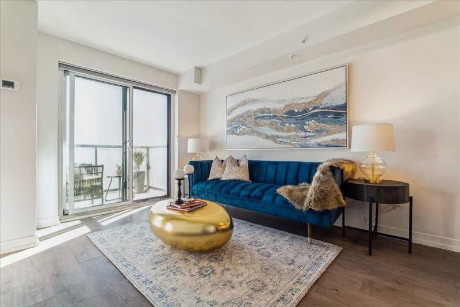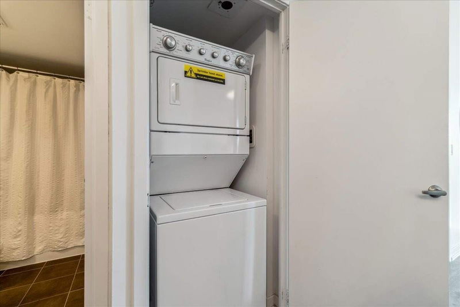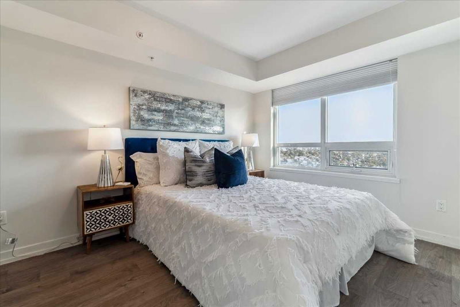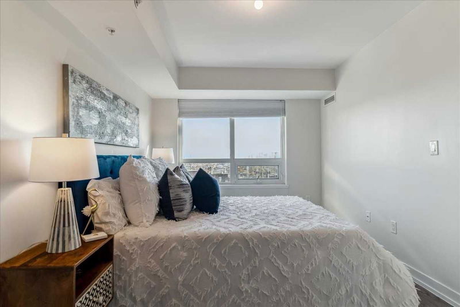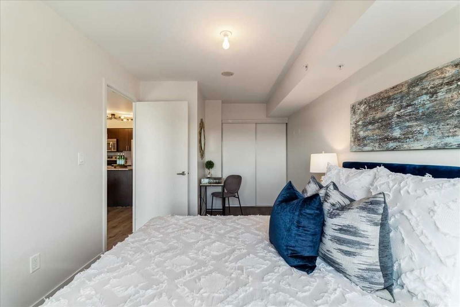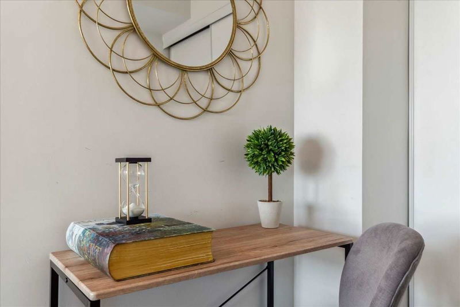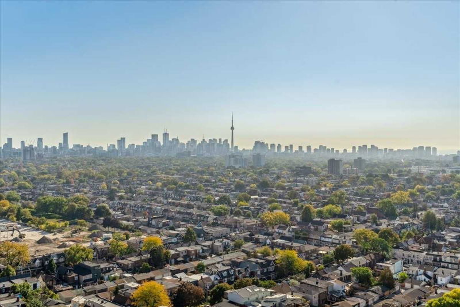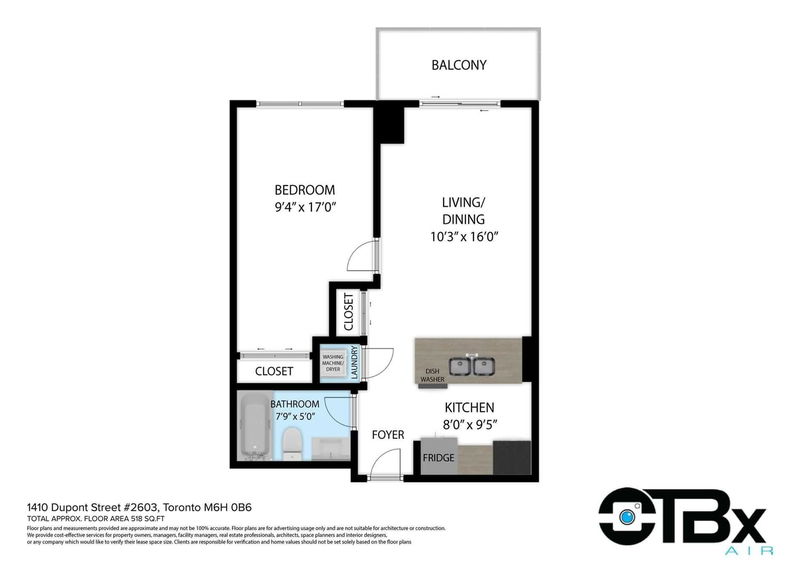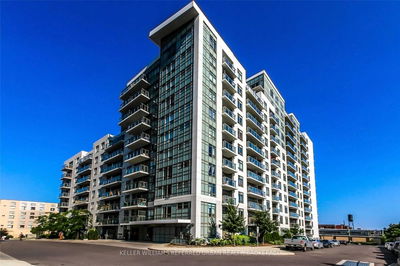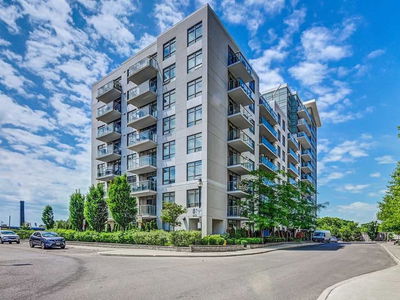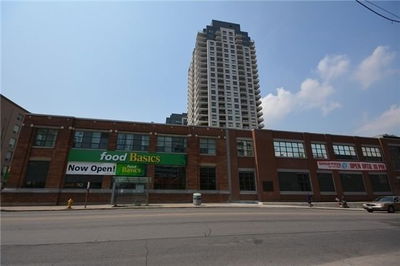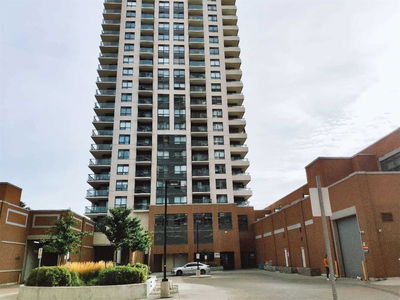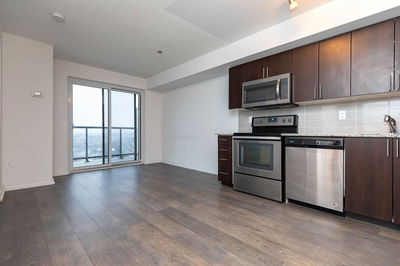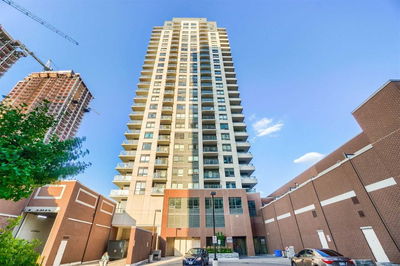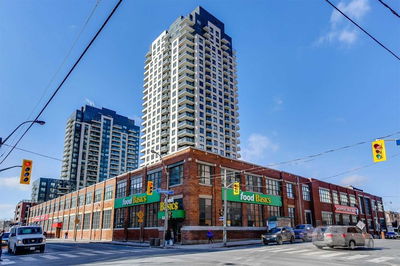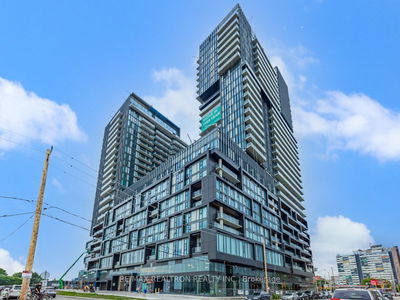Underground Parking And Locker Included With This 1 Bed Unit. Extra Large Bedroom. Sub Penthouse. Clear East Views And Green Space Located Below On The 3rd Floor. Space For Work From Home In Bedroom Or Living Room. Stainless Steel Appliances Inc. Dishwasher, 4 Piece Bath, Laundry Ensuite. Marble Breakfast Bar. Steps To Ttc. Grocery Store And Shoppers Located On Main Level. You Don't Even Have To Go Outside.
Property Features
- Date Listed: Thursday, November 03, 2022
- Virtual Tour: View Virtual Tour for 2603-1410 Dupont Street
- City: Toronto
- Neighborhood: Dovercourt-Wallace Emerson-Junction
- Full Address: 2603-1410 Dupont Street, Toronto, M6H2B1, Ontario, Canada
- Kitchen: Tile Floor
- Living Room: Combined W/Dining, Laminate, W/O To Balcony
- Listing Brokerage: Exp Realty, Brokerage - Disclaimer: The information contained in this listing has not been verified by Exp Realty, Brokerage and should be verified by the buyer.


