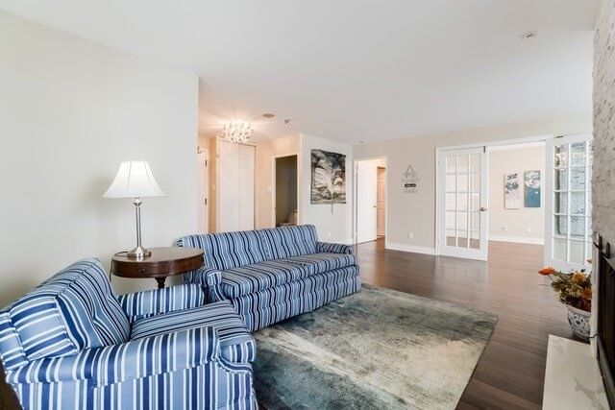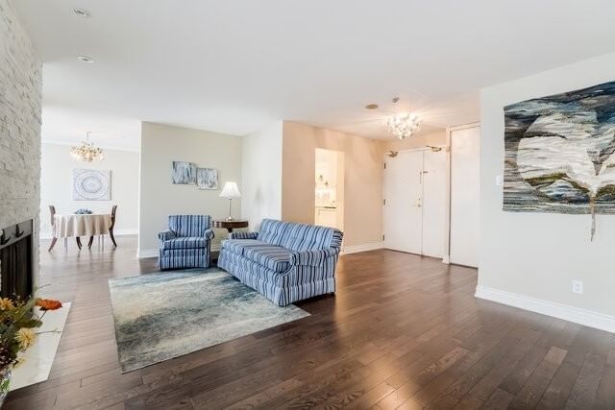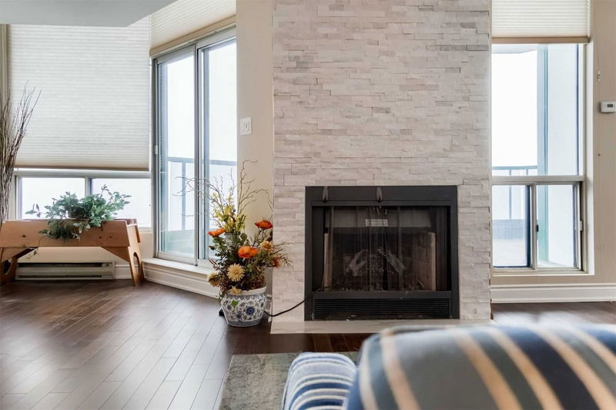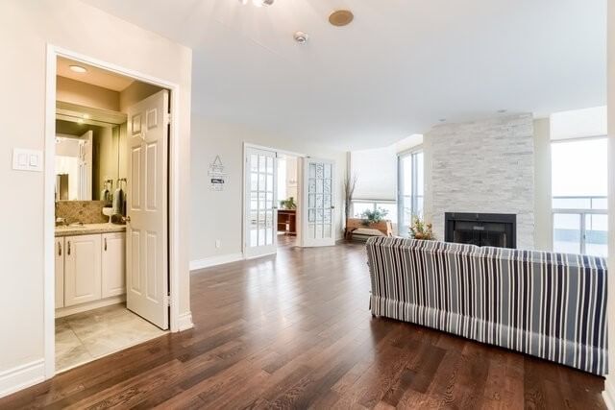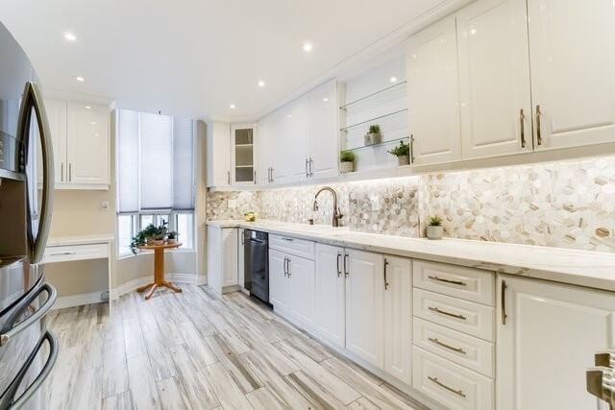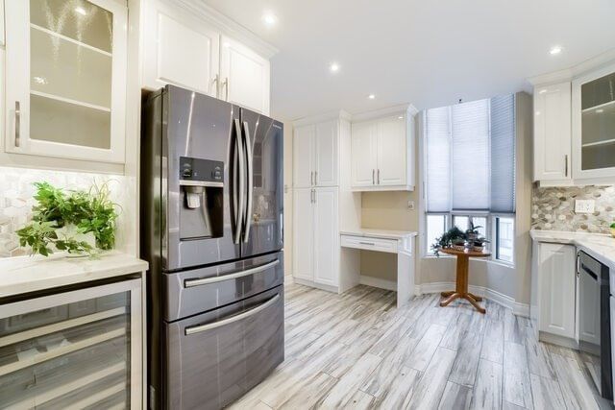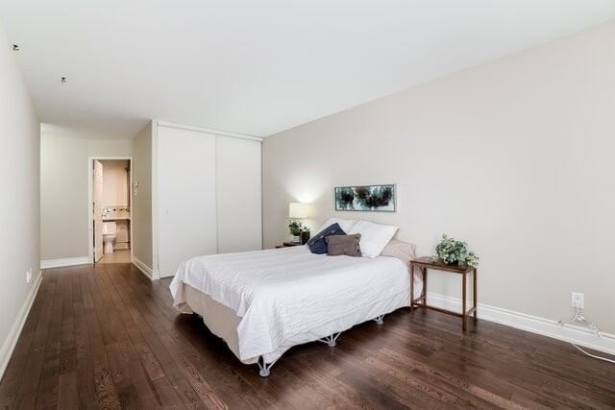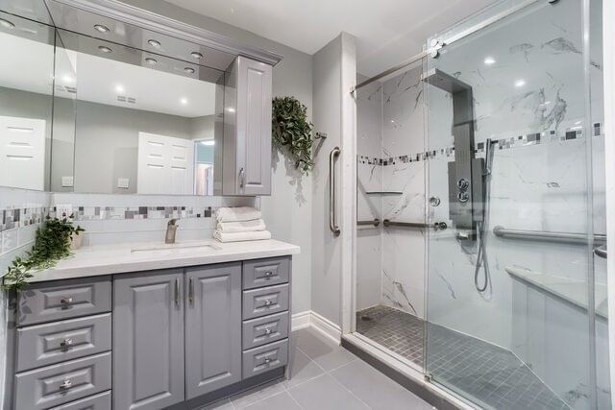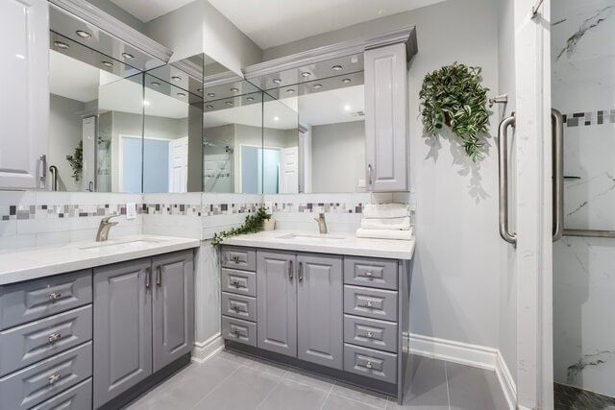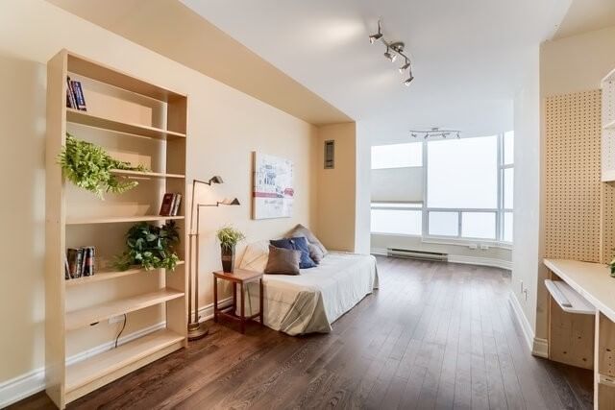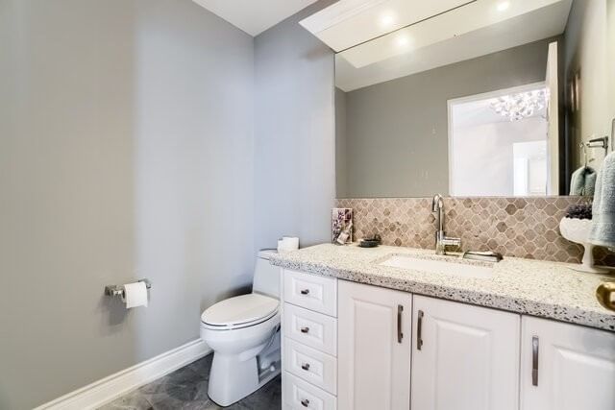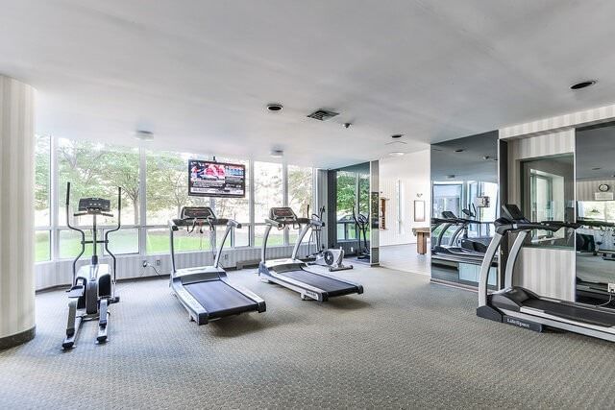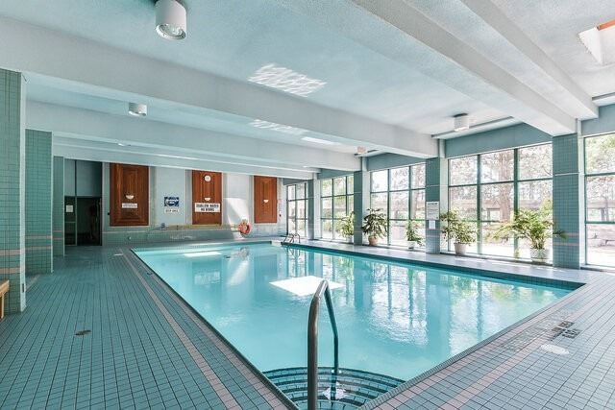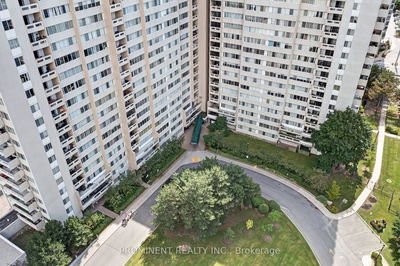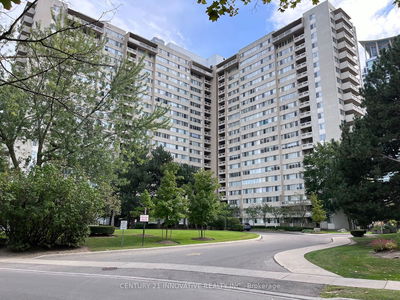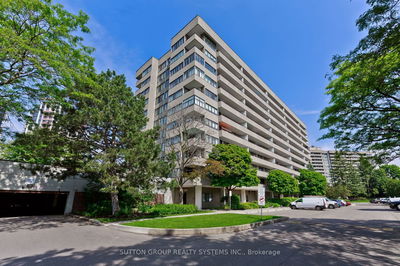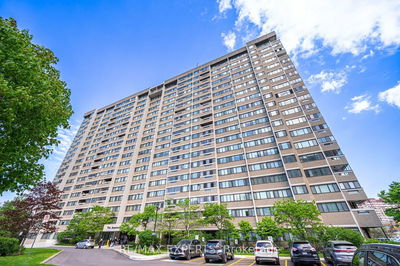Fabulous Elegant Penthouse! 3 Bdrms 3 Bathrooms 3 Underground Pkg Spots. Unit Is 1800+ Sq. Feet. Dark Hardwood Floors Thru-Out. Large Spacious Lr & A Separate Dining Room. Great View And Lots Of Large Windows...Plus Our Own Balcony. Fireplace In Living Room Is Cut Stone Floor To Ceiling (Electric With Remote) Luxurious Upgraded Kitchen With Lots Of Cabinets, Quartz Counters, 2 Pantries, 5 Glass Doors, Pull Out Spice Rack, 2 Lazy Suzanne's. Under Counter Lighting Is So Inviting And Warm. A Moen High Faucet At Double Sink. Have A Look!! The Primary Bdrm Has Large W/I Closet W B/I Drawers & Shelves, Laundry Hamper, Mirrored Pocket Doors & Hdwd Floors, This Stunning Ensuite Bath Has 2 Person Shower With "Rain Faucet", Ceramics & B/I Seat. Two Vanities (His & Hers) You Will Love This Unit ...It Is Spacious And Stunning.
Property Features
- Date Listed: Friday, November 04, 2022
- Virtual Tour: View Virtual Tour for Ph06-4460 Tucana Court
- City: Mississauga
- Neighborhood: Hurontario
- Full Address: Ph06-4460 Tucana Court, Mississauga, L5R3K9, Ontario, Canada
- Living Room: Fireplace, Hardwood Floor, Balcony
- Kitchen: Ceramic Back Splash, Renovated, Ceramic Floor
- Listing Brokerage: Re/Max Realty Services Inc., Brokerage - Disclaimer: The information contained in this listing has not been verified by Re/Max Realty Services Inc., Brokerage and should be verified by the buyer.



