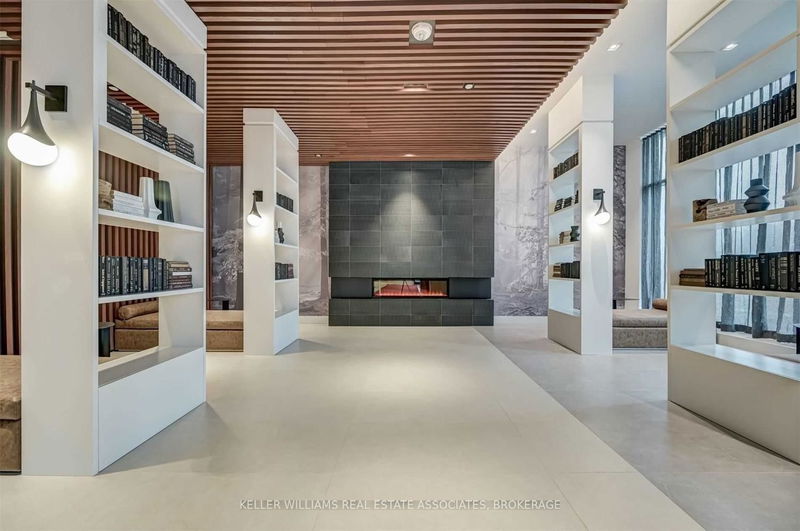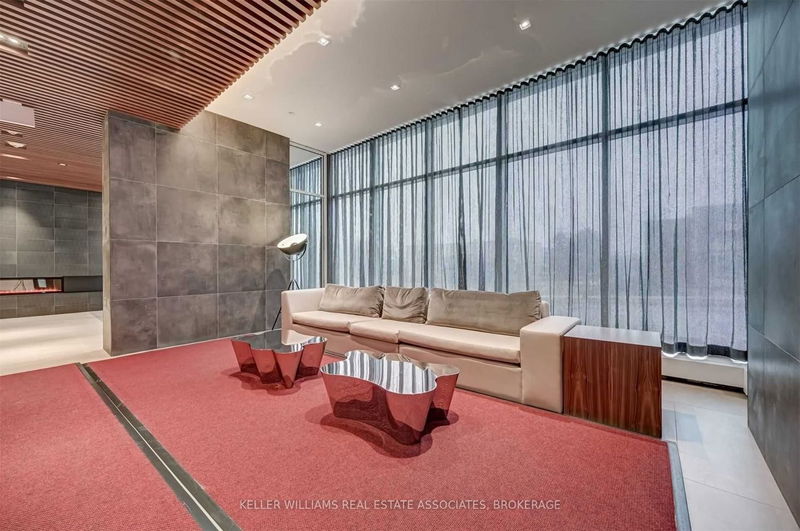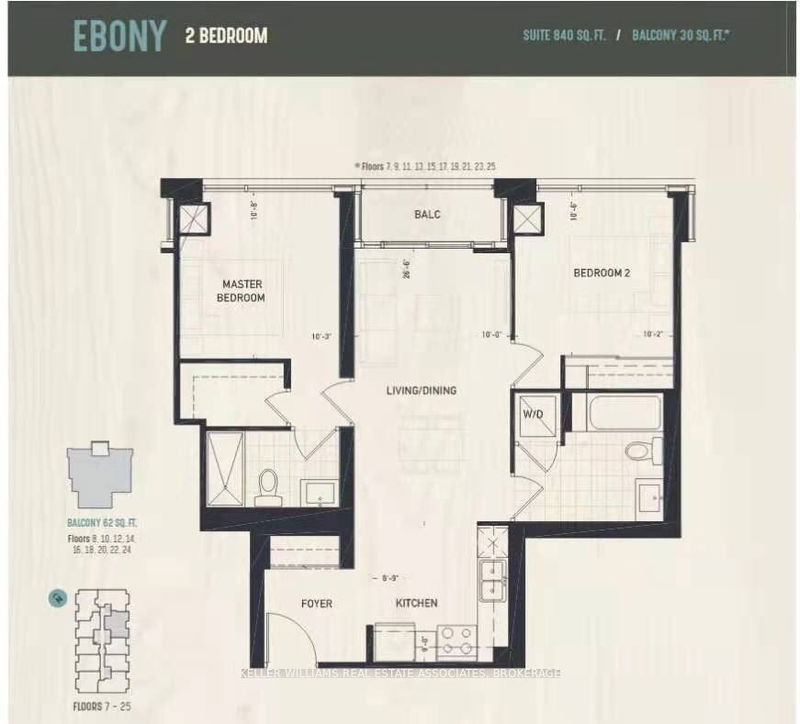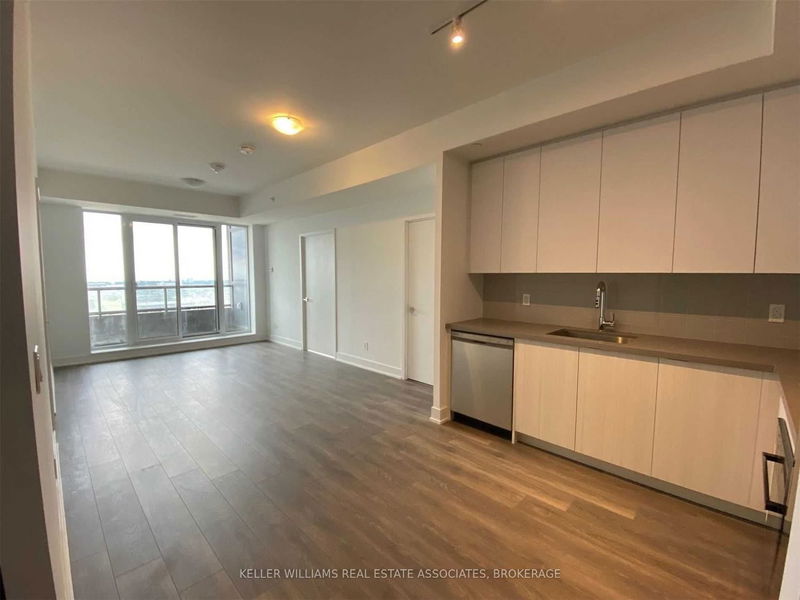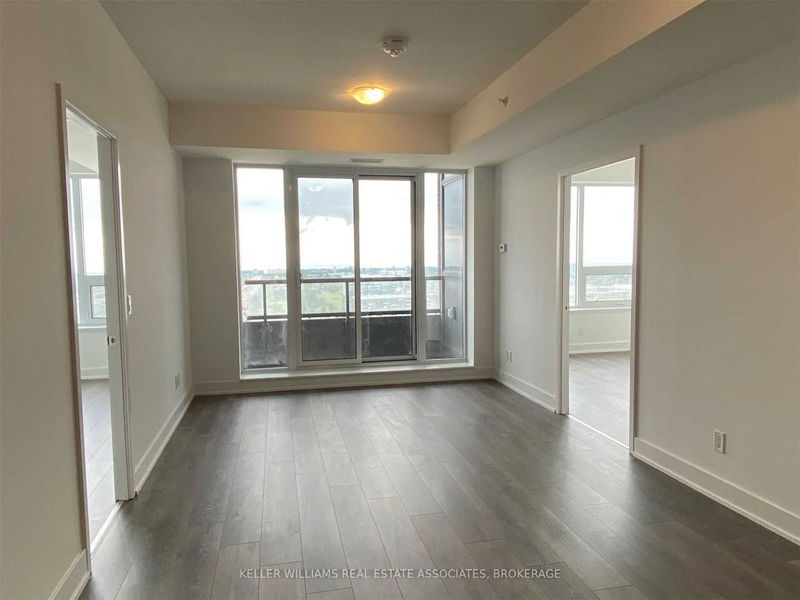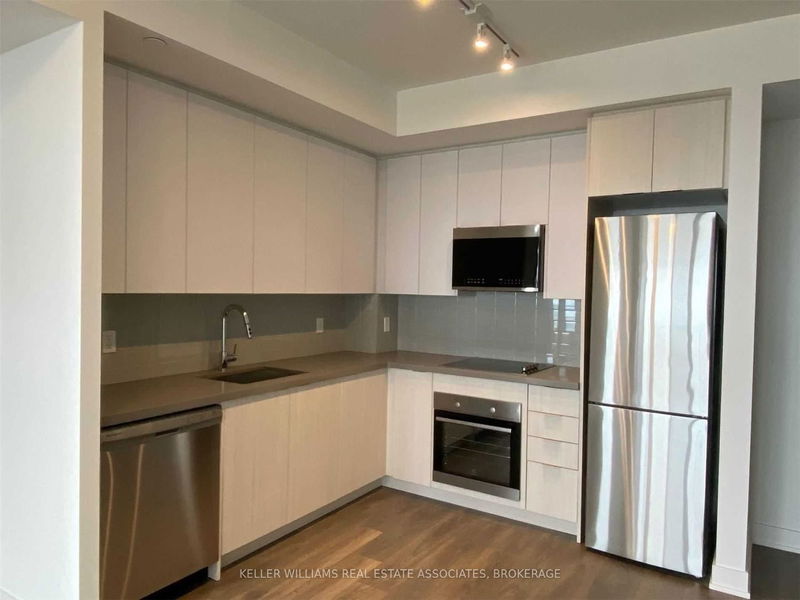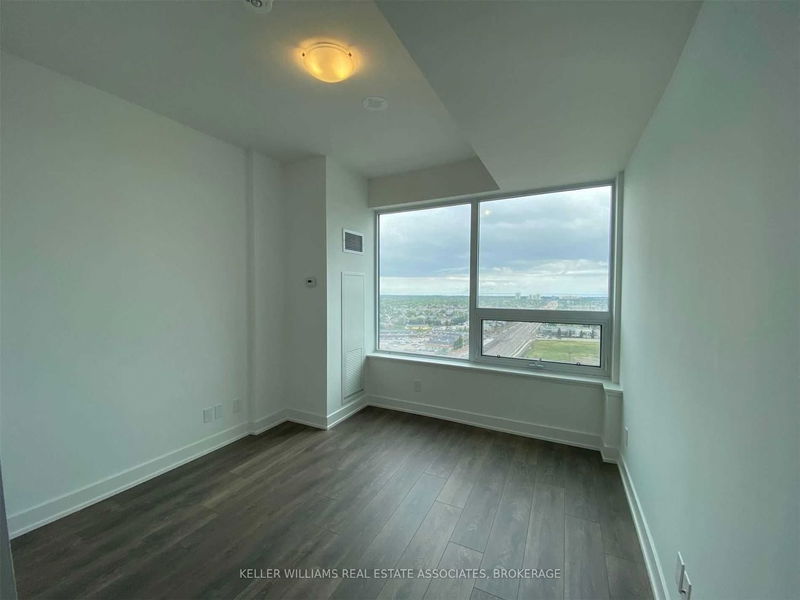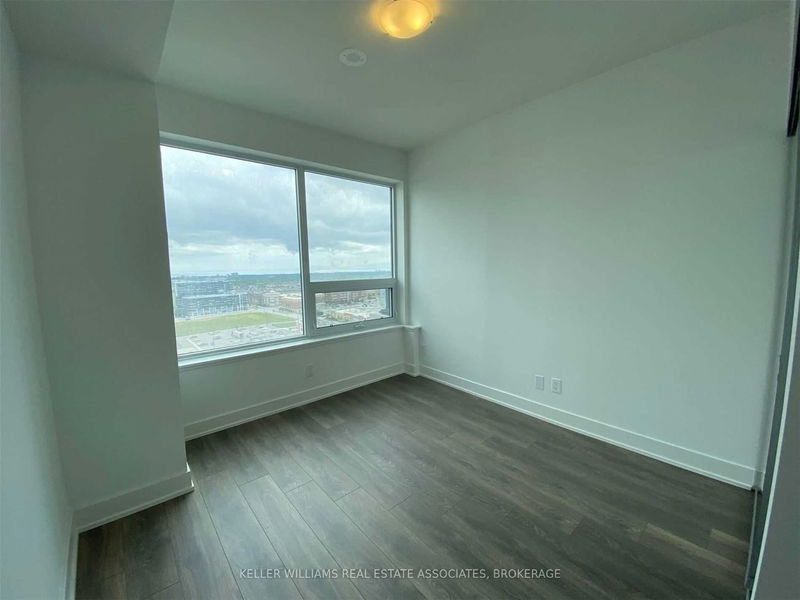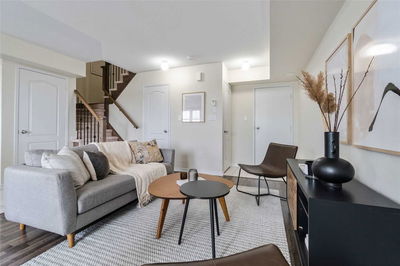Gorgeous 840Sqft Open Concept Suite In The New Oak & Co Tower. Prime South Exposure To Enjoy Beautiful Lake Views! Incredible Contemporary Finishes. Master Bedroom With Walk-In Closet And 3 Piece Ensuite. Large Guest Bedroom And 4 Piece Primary Washroom. 1 Underground Parking Space And 1 Locker. Prime Location, Walking Distance To All Daily Shopping Amenities, Great Restaurants, Parks, Trails, And Public Transit. Amazing Opportunity!
Property Features
- Date Listed: Saturday, November 05, 2022
- City: Oakville
- Neighborhood: Uptown Core
- Major Intersection: Trafalgar & Dundas
- Full Address: 1510-297 Oak Walk Drive, Oakville, L6H 3R6, Ontario, Canada
- Kitchen: Main
- Living Room: Main
- Listing Brokerage: Keller Williams Real Estate Associates, Brokerage - Disclaimer: The information contained in this listing has not been verified by Keller Williams Real Estate Associates, Brokerage and should be verified by the buyer.


