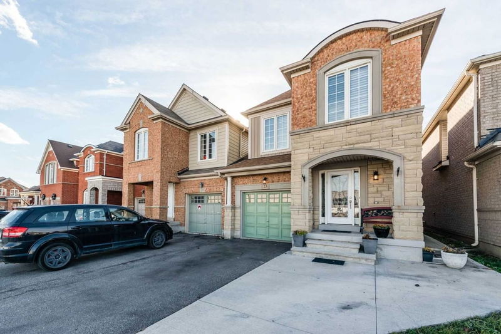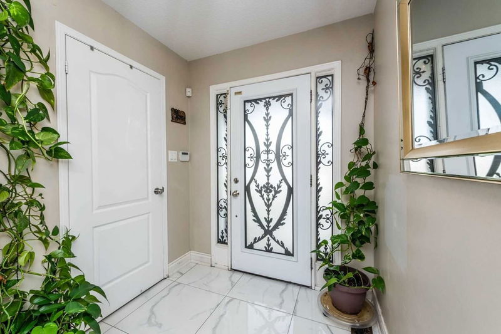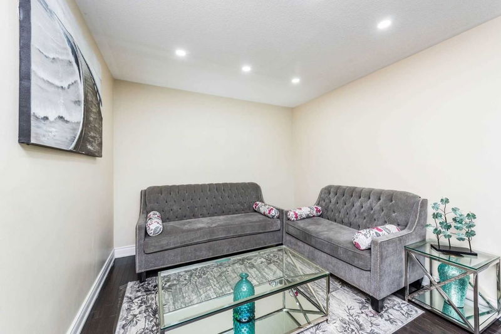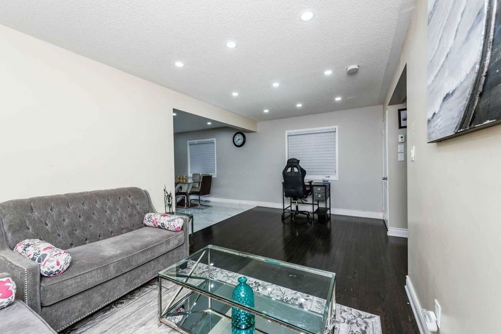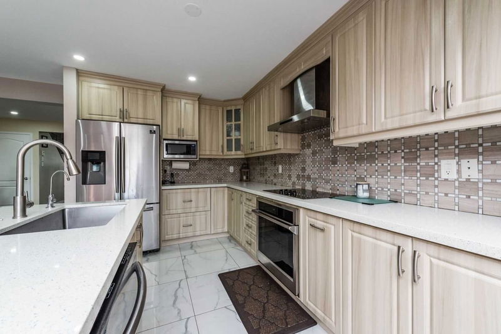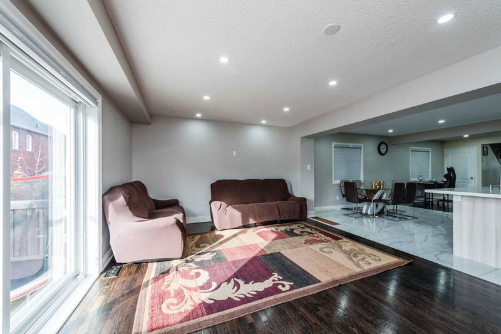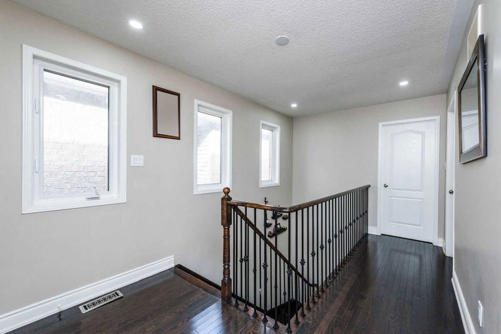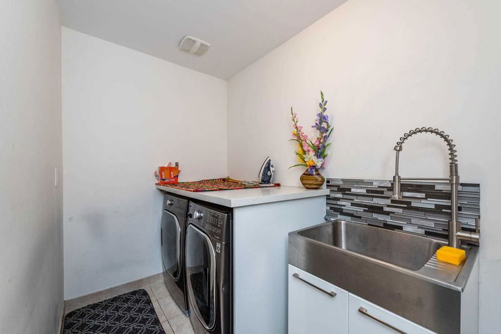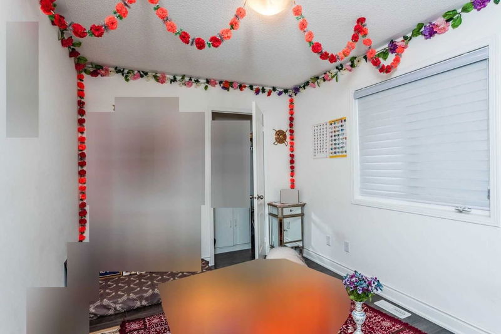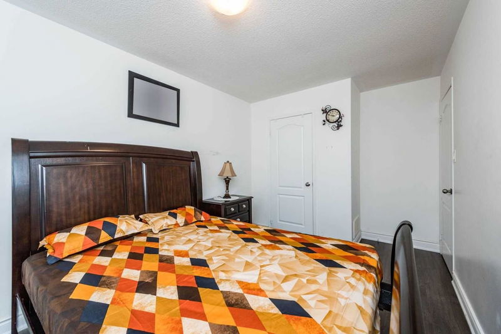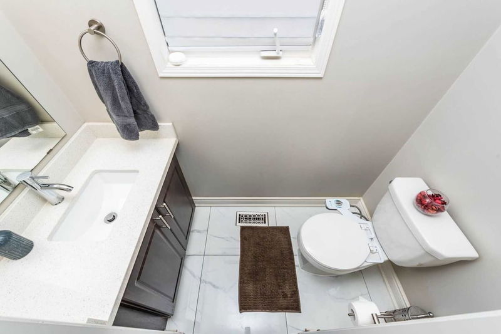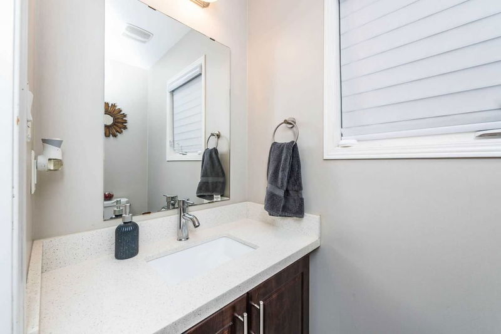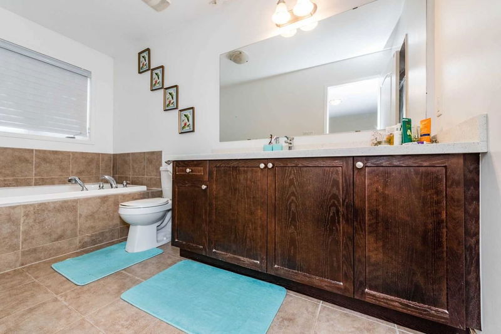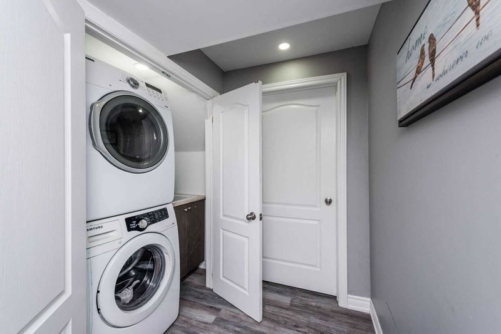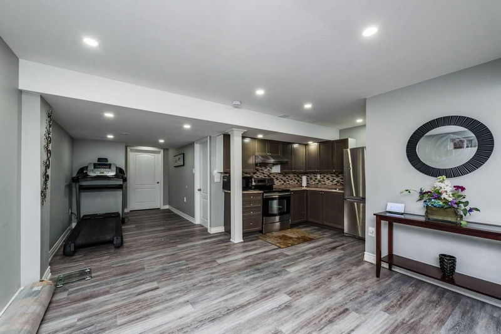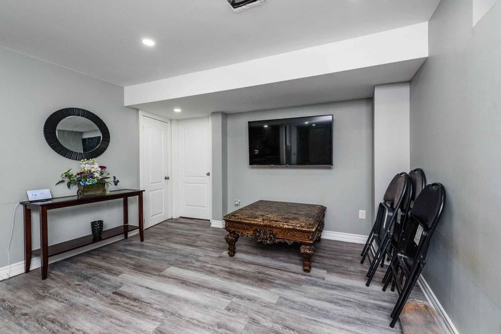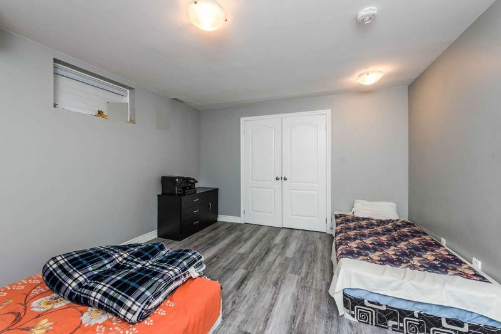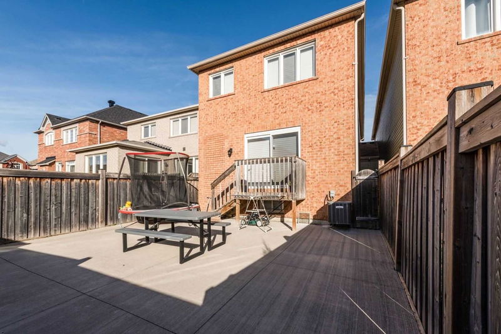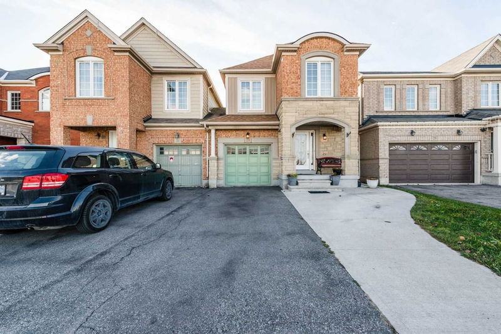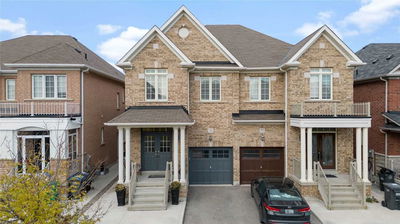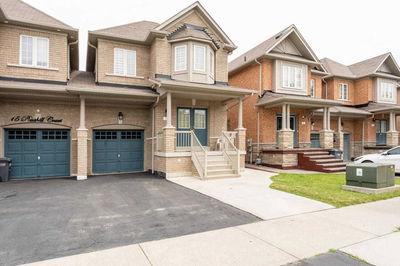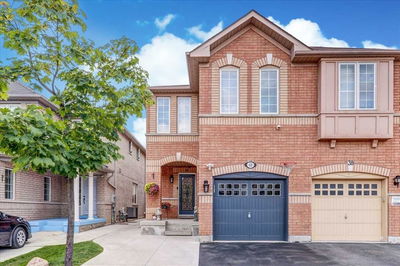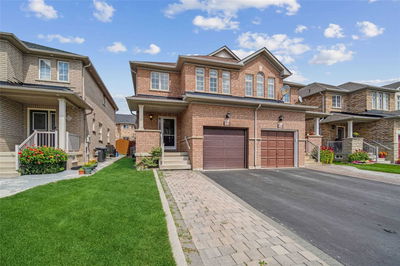**Incredible Opportunity To Own A Well Maintained, Beautiful, Detached-Semi Linked By The Garage, 2-Storey 4 Bedrooms & 1 Bedroom Basement With Kitchen Great Golf Home. Model 'The Sandstone' Is Upgrades Kitchen With Centre Island, Hardwood Floors On The Main & 2nd Floor, 2nd Floor Laundry Room & Basement Has A Separate Laundry. Close To Schools, Shopping And Highway 7/407/50/427.*You Will Love It Here!*
Property Features
- Date Listed: Monday, November 07, 2022
- Virtual Tour: View Virtual Tour for 23 Napoleon Crescent
- City: Brampton
- Neighborhood: Bram East
- Major Intersection: Hwy 50/Clarkway Dr/Bellchase
- Full Address: 23 Napoleon Crescent, Brampton, L6P3K5, Ontario, Canada
- Living Room: Hardwood Floor, Combined W/Dining, Pot Lights
- Kitchen: Porcelain Floor, Centre Island, Quartz Counter
- Family Room: Hardwood Floor, Fireplace, W/O To Yard
- Kitchen: Bsmt
- Living Room: Bsmt
- Listing Brokerage: Re/Max Gold Realty Inc., Brokerage - Disclaimer: The information contained in this listing has not been verified by Re/Max Gold Realty Inc., Brokerage and should be verified by the buyer.

