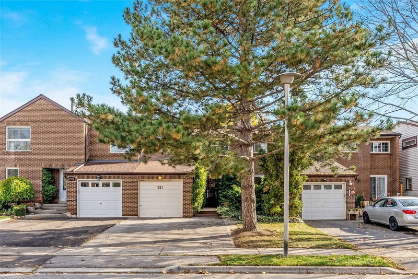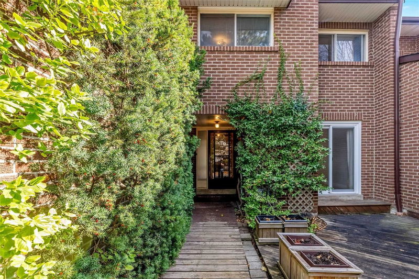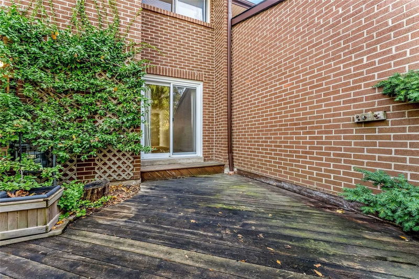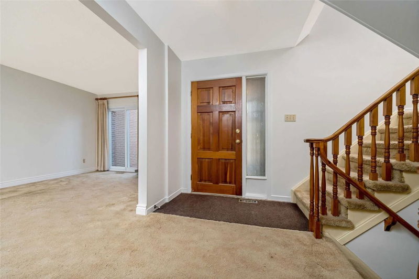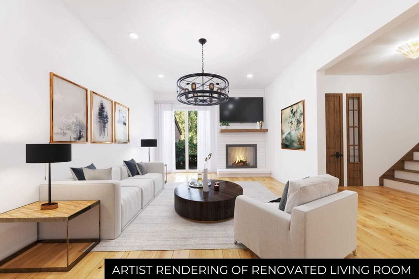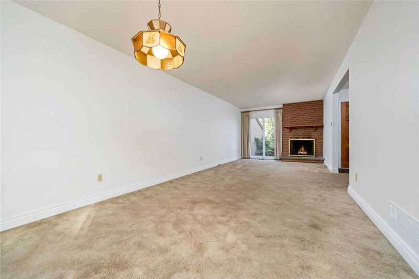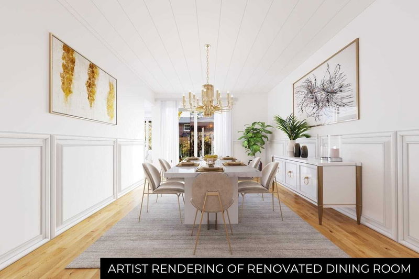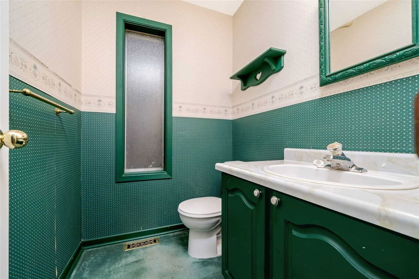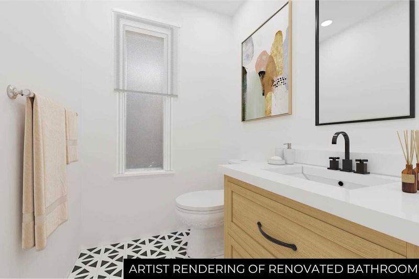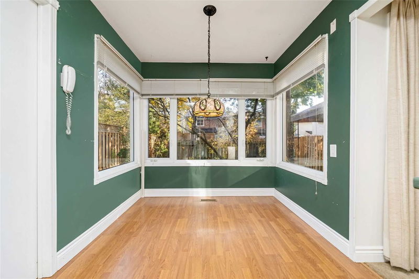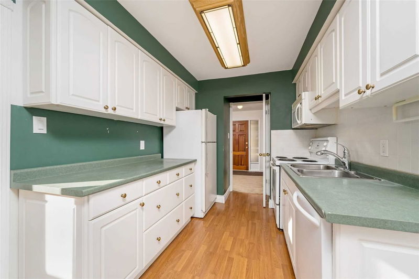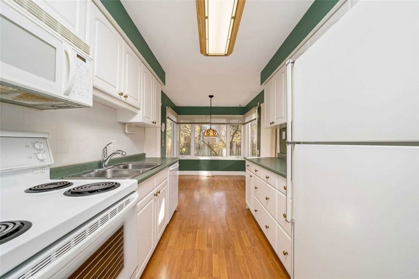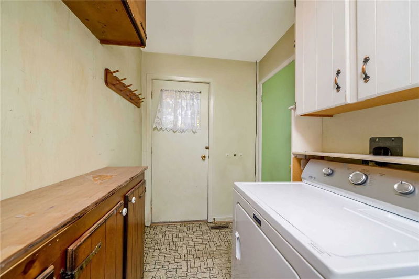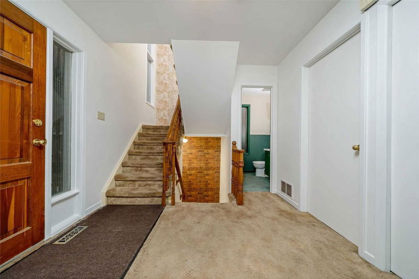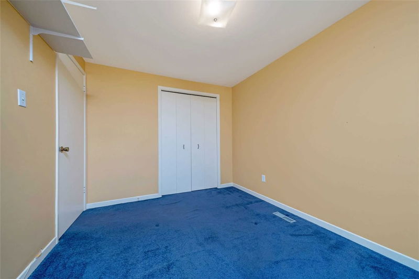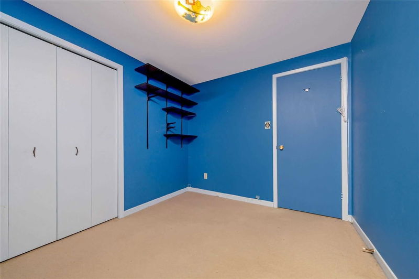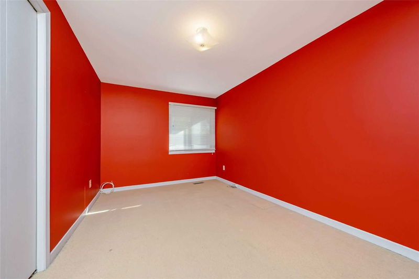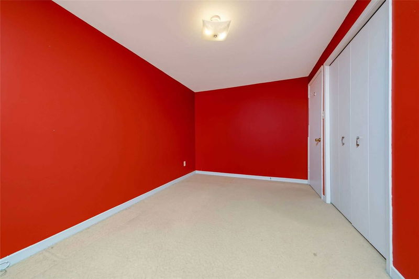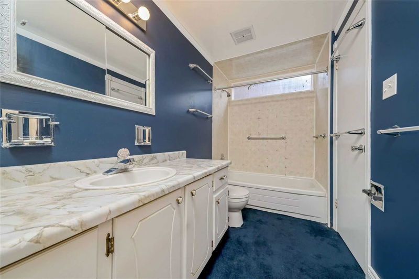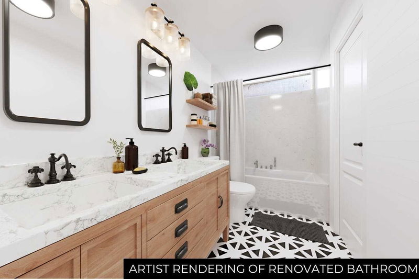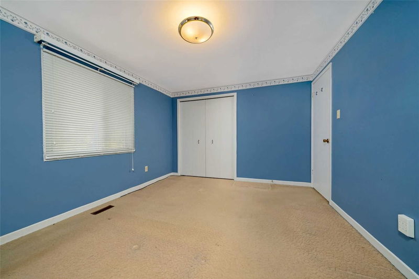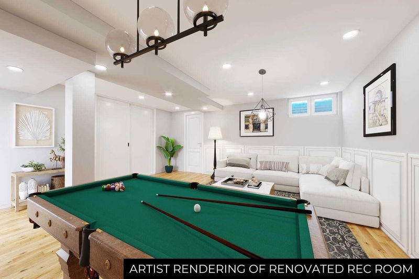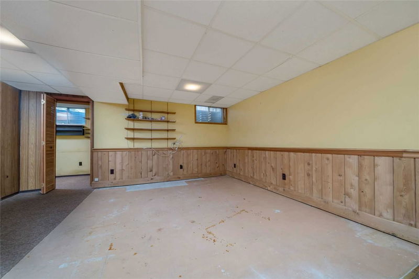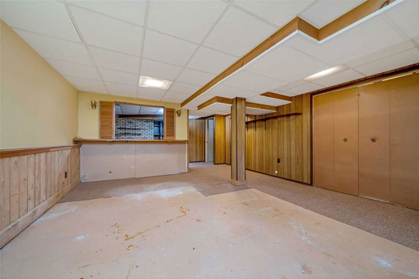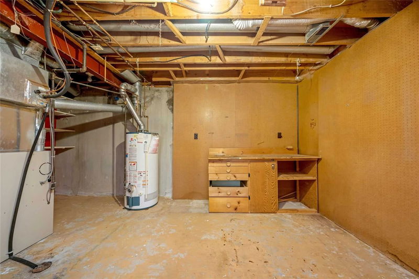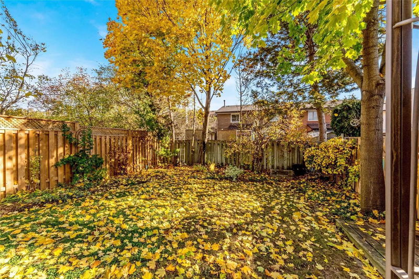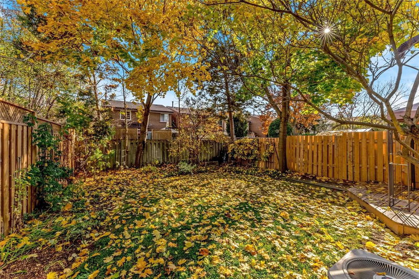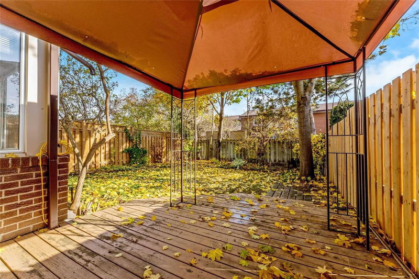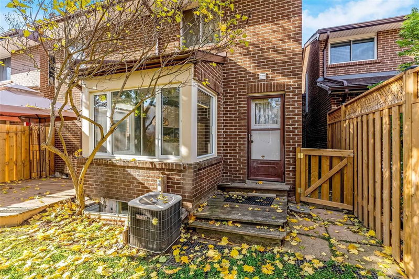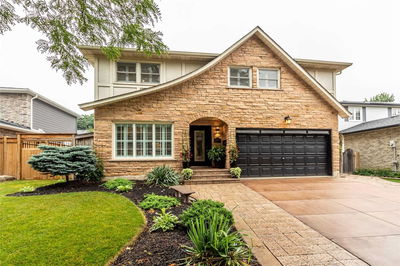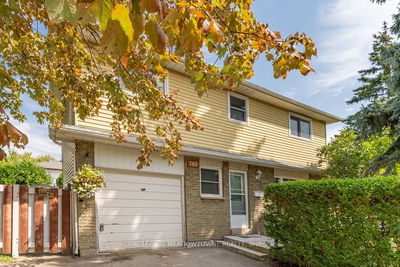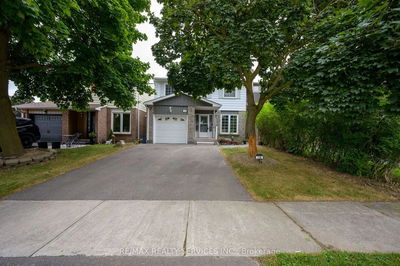You've Been Waiting For An Opportunity Like This! A Four-Bedroom Home With More Than 2,000 Square Feet Of Living Space And A Large Private Yard Surrounded By Trees. A Galley-Style White Kitchen With A Bright Breakfast Area, And Main Floor Laundry. A Driveway You Can Park Two Cars Side-By-Side Plus A Garage On A Very Low-Traffic Tree-Lined Street. Two Sliding Doors To Patios In The Front And Back Yards. Just Around The Corner From The Milton Mall And Within Walking Distance To Downtown Milton And The Go Train Station, Along With Two Neighbourhood Elementary Schools. This Is A "Detached-Link" Home That's Joined Only By Garages On Both Sides (No Living Space Walls Shared Between Neighbours) That's Been Owned By The Same Family Since The 1970'S. Yes, It Needs Some Work Inside, But It's Priced Accordingly.
Property Features
- Date Listed: Monday, November 07, 2022
- Virtual Tour: View Virtual Tour for 211 Satok Crescent
- City: Milton
- Neighborhood: Timberlea
- Full Address: 211 Satok Crescent, Milton, L9T3N9, Ontario, Canada
- Living Room: Broadloom, W/O To Yard
- Kitchen: Galley Kitchen
- Listing Brokerage: Royal Lepage Meadowtowne Realty, Brokerage - Disclaimer: The information contained in this listing has not been verified by Royal Lepage Meadowtowne Realty, Brokerage and should be verified by the buyer.

