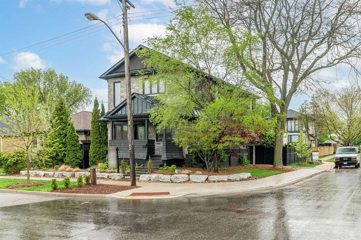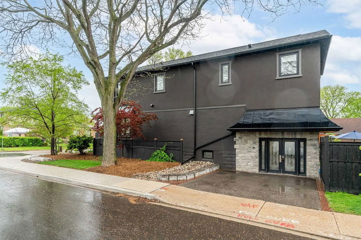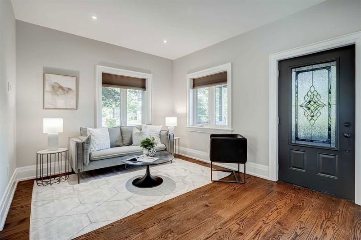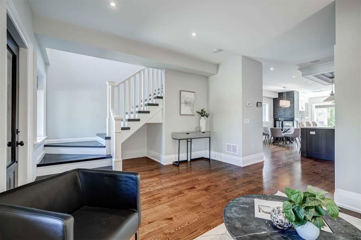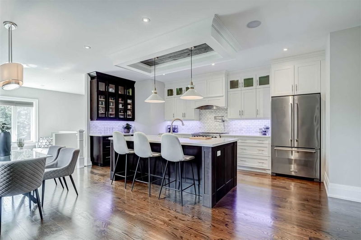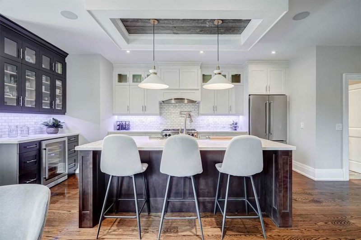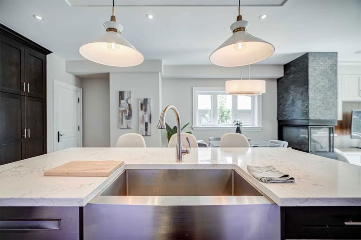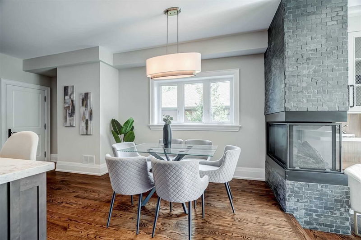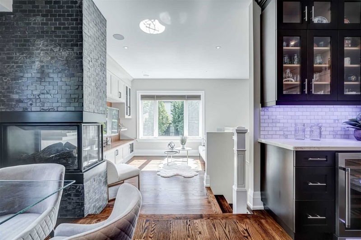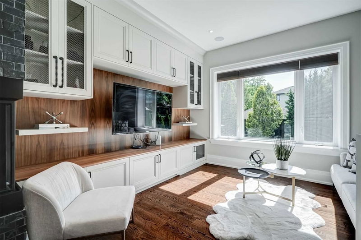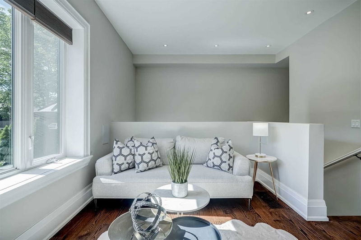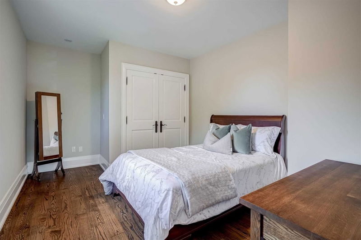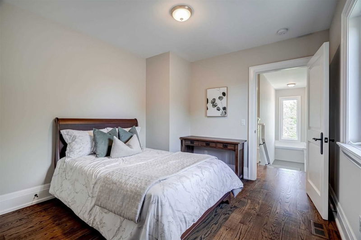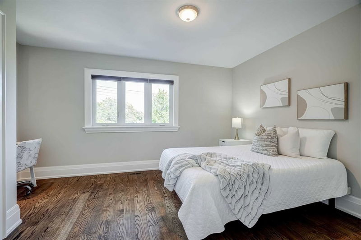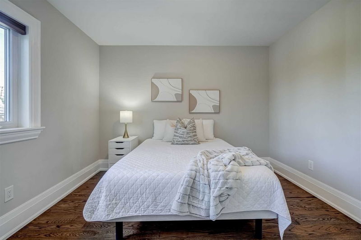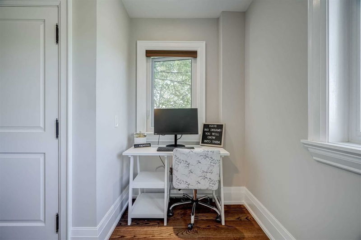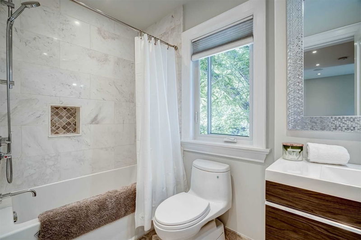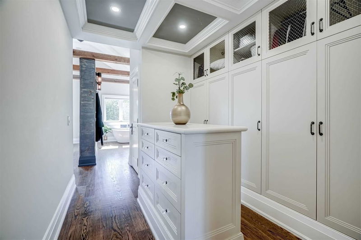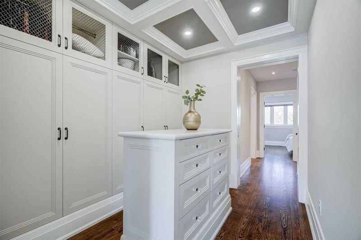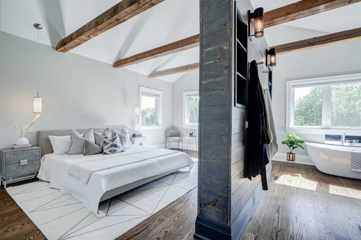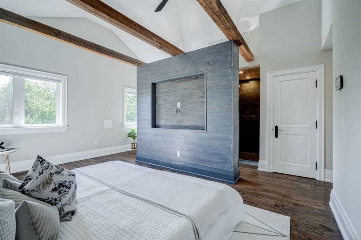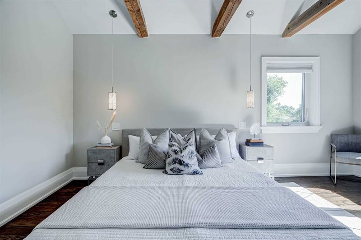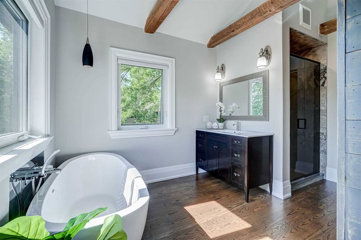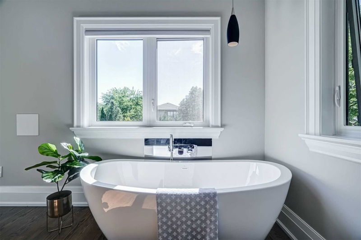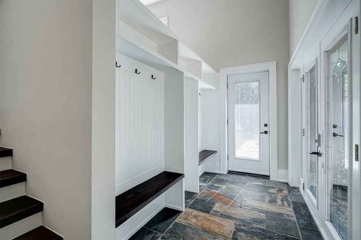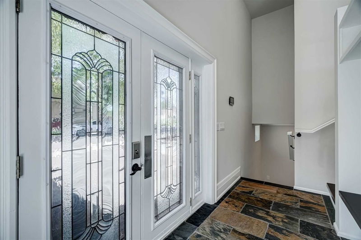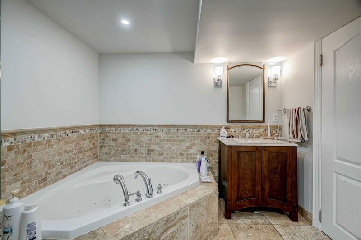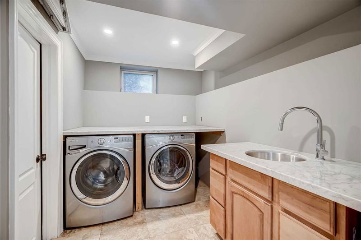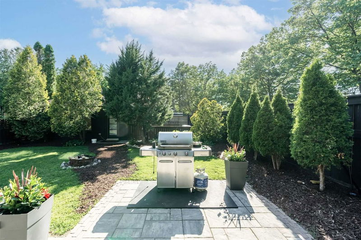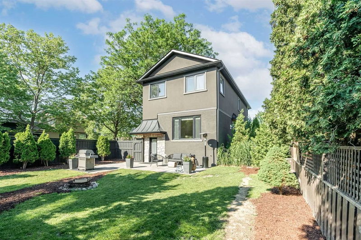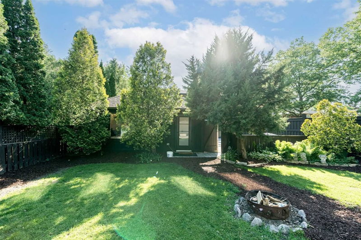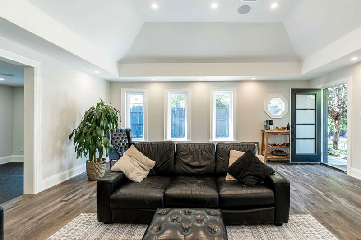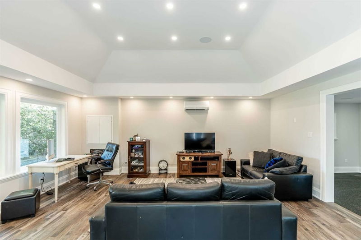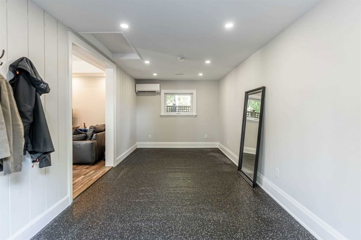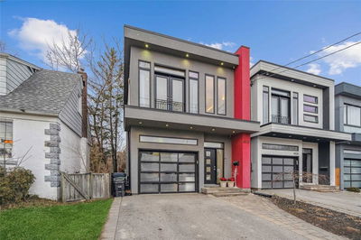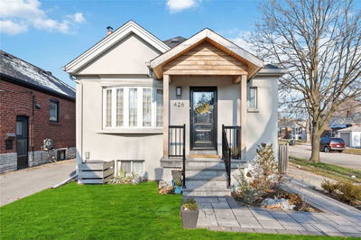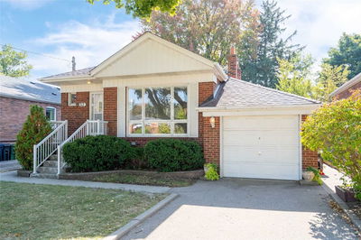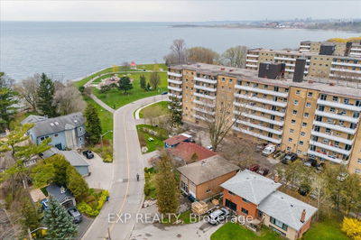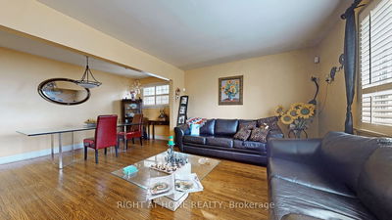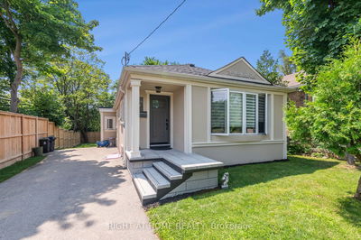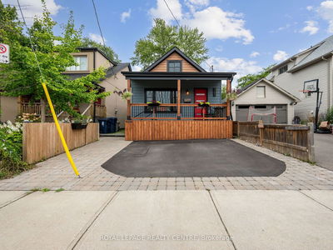Seller Will Build Income Generating Garden Suite At Buyer Request. 34 Treeview Is A One-Of-A-Kind, Extremely Private Custom Build. Lovingly And Meticulously Created By Long-Time Owner. Vision & Attention In Every Detail. 4 Bedrooms + 4 Bathrooms, 2900 Square Ft Of Living Space Plus Outstanding 700 Square Foot Purpose-Built Office/Man-Cave/Entertainment Suite/Bed&Breakfast/Guest-House, With Adjoining Bright Rubber-Floored Exercise Room, All Wired For Sound With Ductless Heating/Cooling. Whoa! Red Oak Hardwood Throughout, Walk-Around Gas Fireplace, Custom Cabinetry On All Floors. Master Bedroom Features Vaulted 14 Foot Ceiling W Exposed Barn-Rescued Douglas Fir Beams, Roughed-In Gas Fireplace, Walk-Though Dressing Room W Custom His/Her Closets And Island Dresser. Ensuite With Travertine-Tiled Shower, Open Air Soaker Tub, And Private Wc. 2nd And 3rd Bedrooms Feature Wired-In Workspace Alcoves, Custom Closets, Solid Wood Doors. White Marble And Travertine Tiled Bathroom W Floating Vanity
Property Features
- Date Listed: Monday, November 07, 2022
- Virtual Tour: View Virtual Tour for 34 Treeview Drive
- City: Toronto
- Neighborhood: Alderwood
- Major Intersection: Treeview Dr & Rimilton Ave
- Full Address: 34 Treeview Drive, Toronto, M8W 4B9, Ontario, Canada
- Family Room: Picture Window, Fireplace, Overlook Patio
- Kitchen: Quartz Counter, Centre Island, Stainless Steel Appl
- Living Room: Hardwood Floor, Pot Lights, Large Window
- Listing Brokerage: Keller Williams Referred Urban, Keitner Group, Brokerage - Disclaimer: The information contained in this listing has not been verified by Keller Williams Referred Urban, Keitner Group, Brokerage and should be verified by the buyer.

