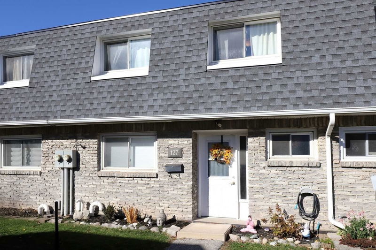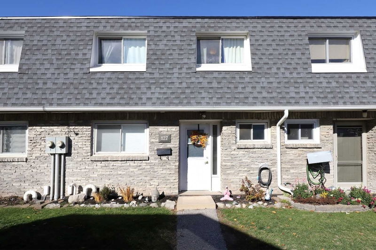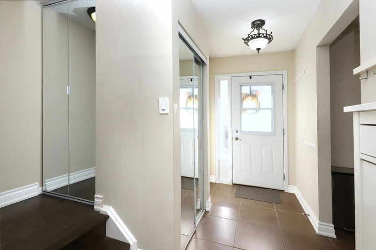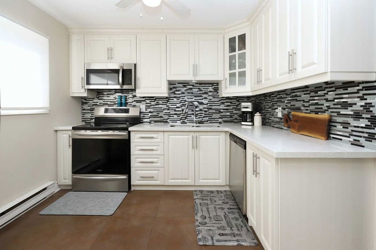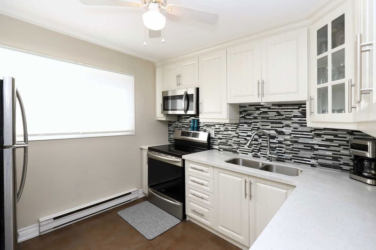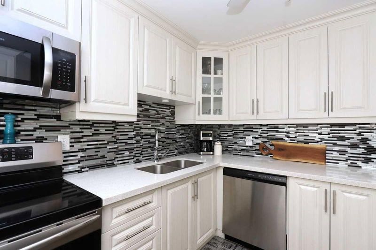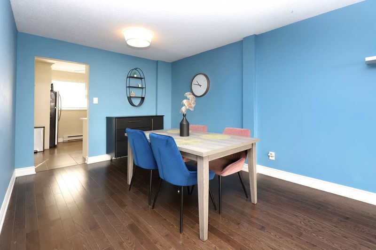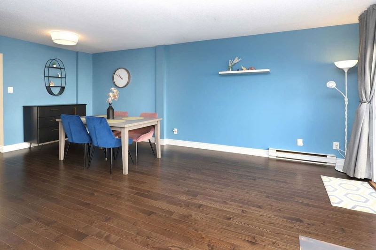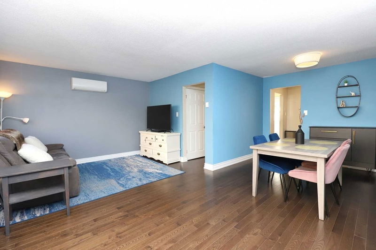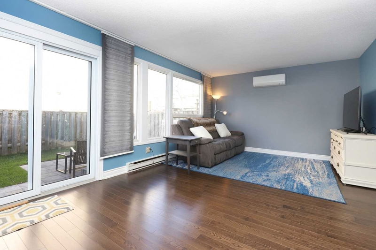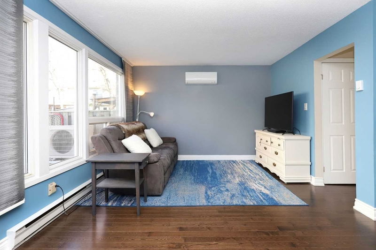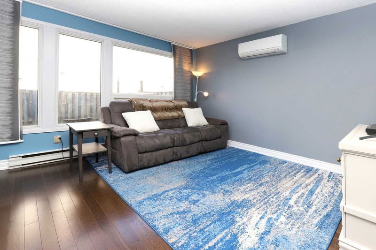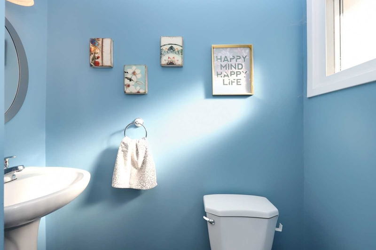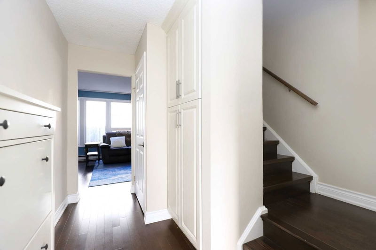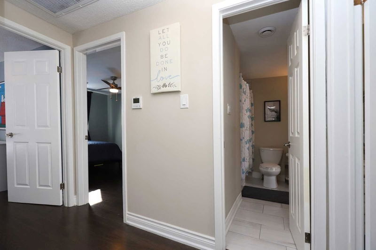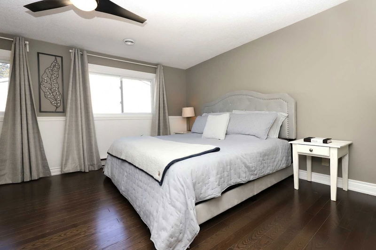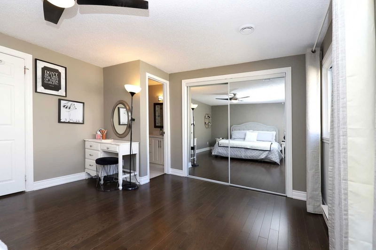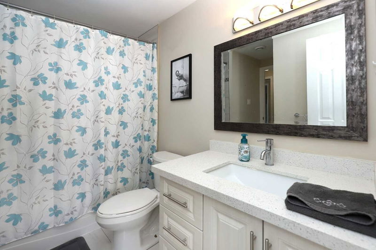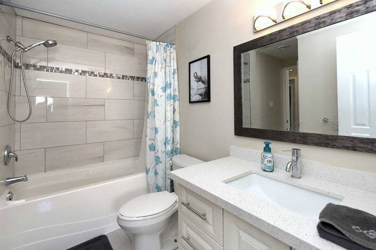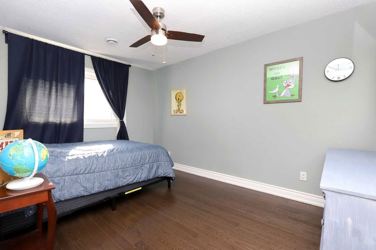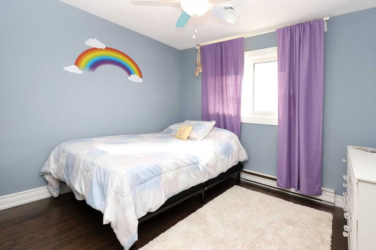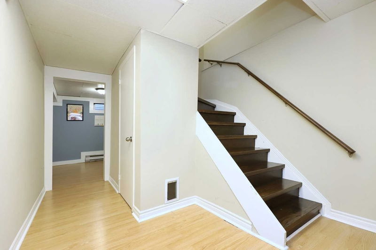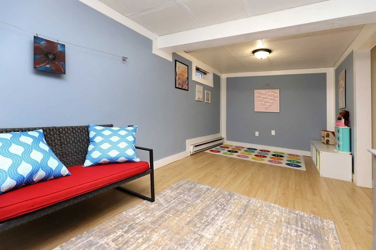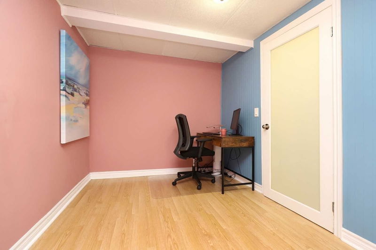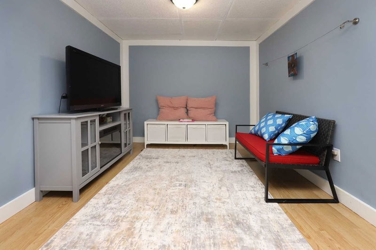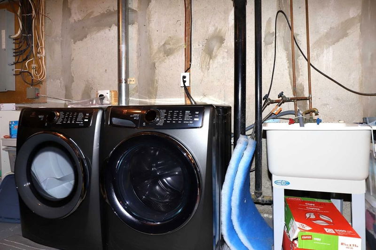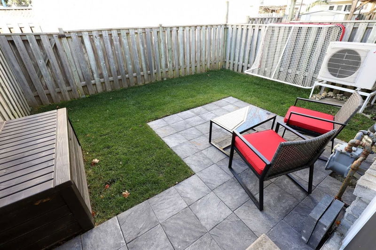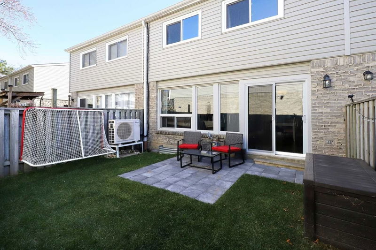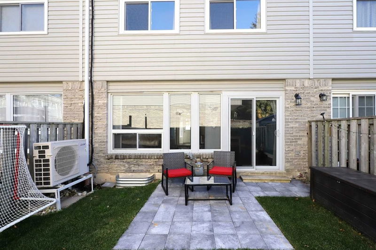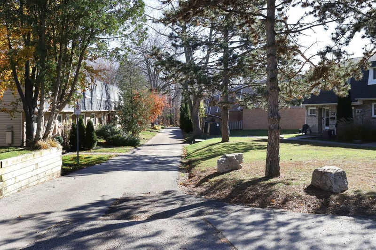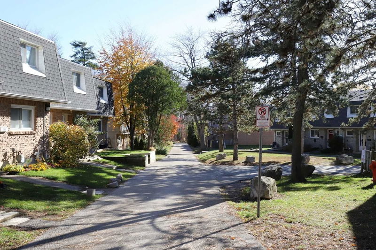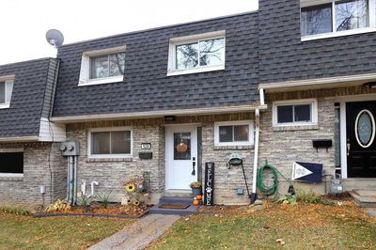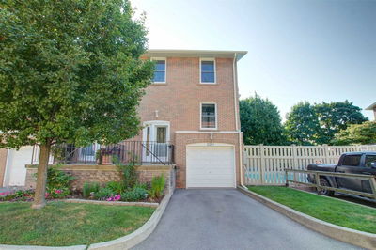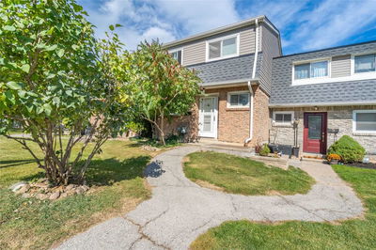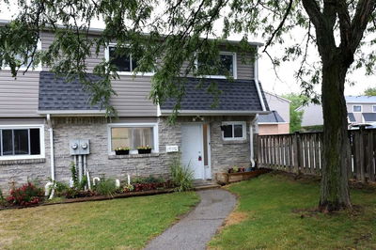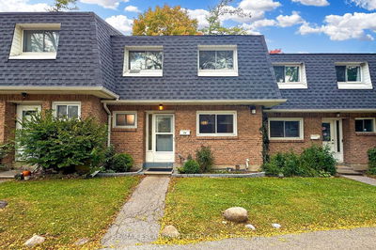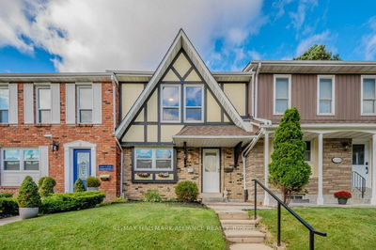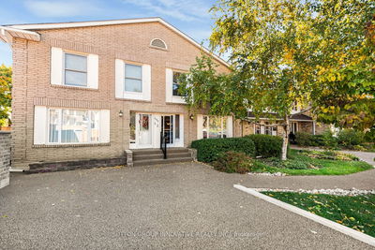This Home Has It All!! Beautifully Updated Kitchen W/Quartz Countertops, Loads Of Cupboard Space And An Extended Pantry Area. Featuring Hardwood Flooring Throughout Main & Upper Level, 3 Great Sized Bedrooms (Oversized Master Bdrm) Professionally Finished Basement With Family Room, A Separate Den/Office And A Room Designated For Tons Of Storage And Laundry. (New Front-Load Washer & Dryer) Fenced In Yard, 2 Underground Parking Spots Are Included!! Walking Distance To Schools, Trails, Shopping And Min To Hwys. Min To Community Centre. Quartz Counters, Hardwood Flooring Main Floor And 2nd Floor. Laminate Flooring In Basement.
Property Features
- Date Listed: Tuesday, November 08, 2022
- Virtual Tour: View Virtual Tour for 127-2050 Upper Middle Road
- City: Burlington
- Neighborhood: Brant Hills
- Major Intersection: Brant & Upper Middle
- Full Address: 127-2050 Upper Middle Road, Burlington, L7P3R9, Ontario, Canada
- Living Room: Hardwood Floor, Open Concept, W/O To Yard
- Kitchen: Quartz Counter, Stainless Steel Appl, Window
- Family Room: Laminate, Open Concept
- Listing Brokerage: Re/Max Realty Specialists Inc., Brokerage - Disclaimer: The information contained in this listing has not been verified by Re/Max Realty Specialists Inc., Brokerage and should be verified by the buyer.

