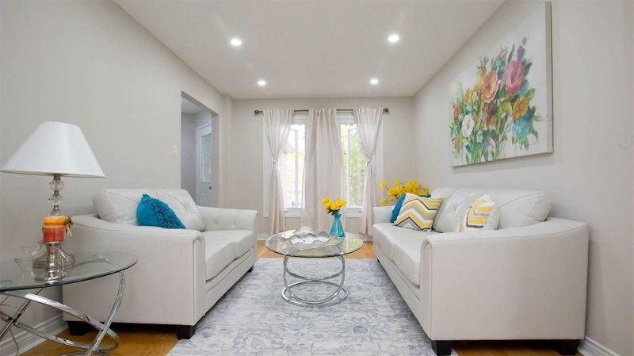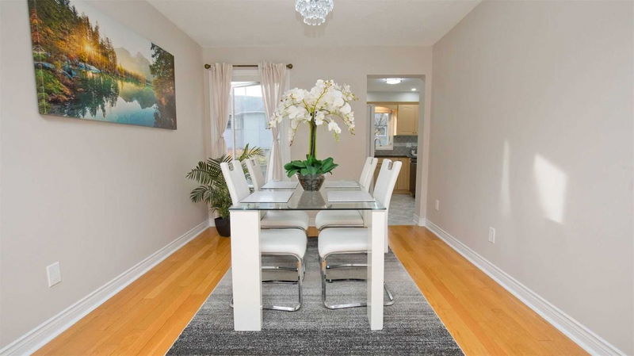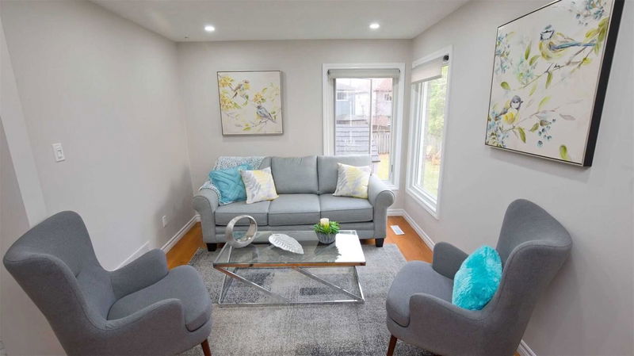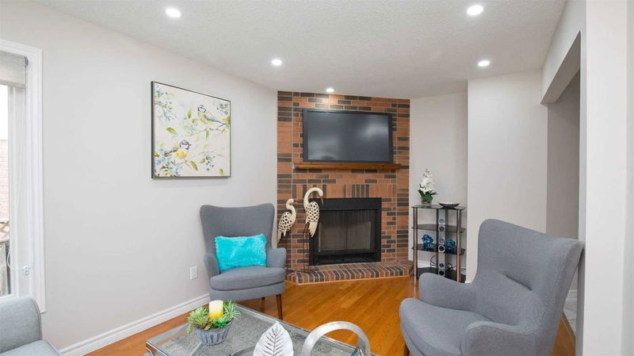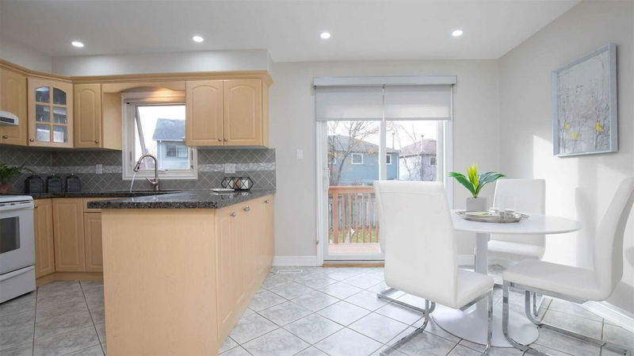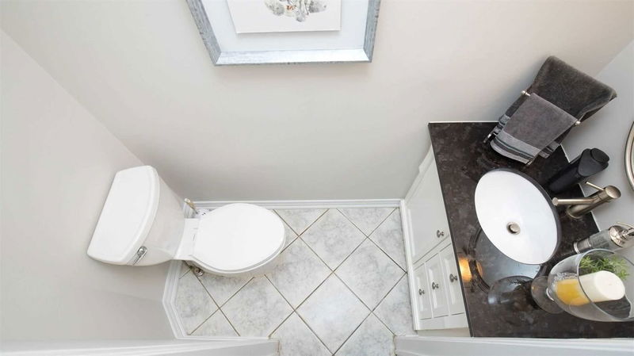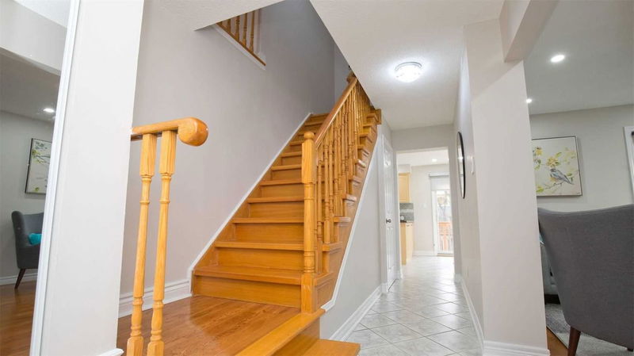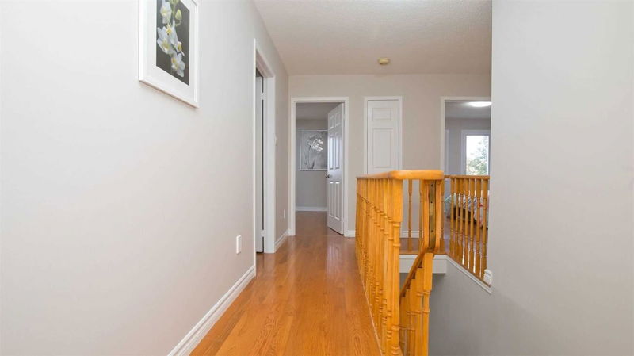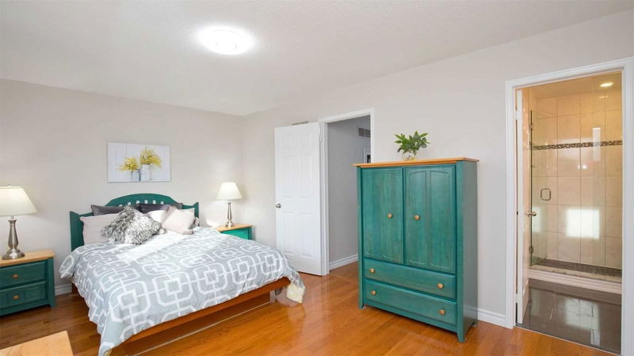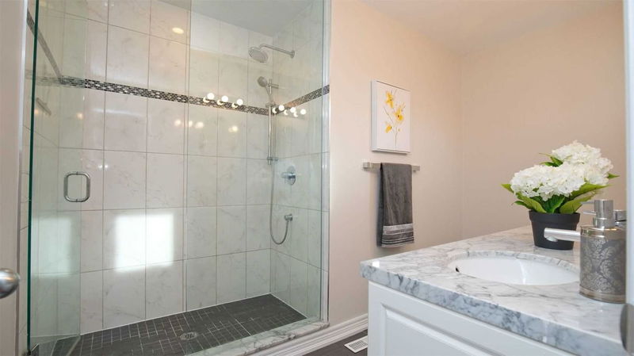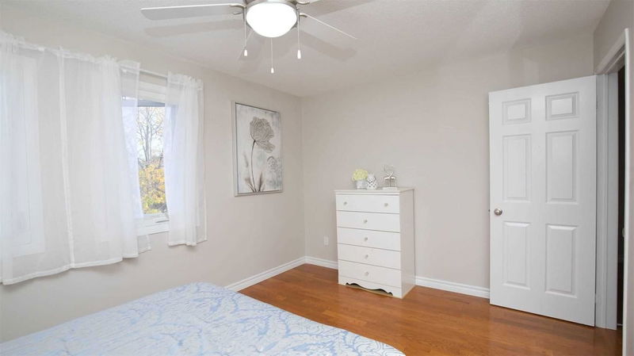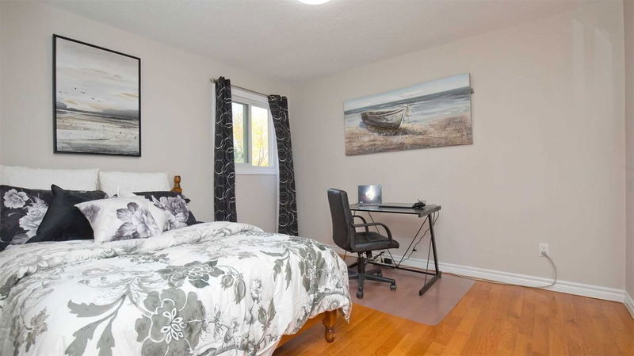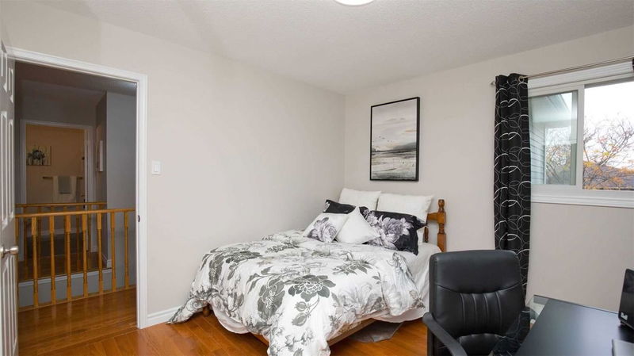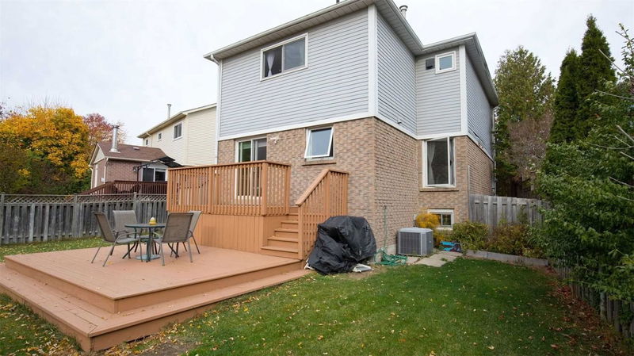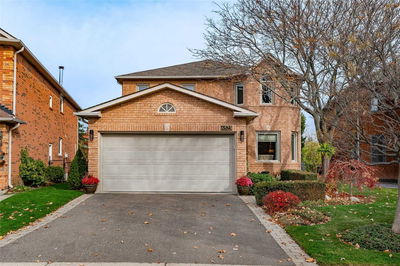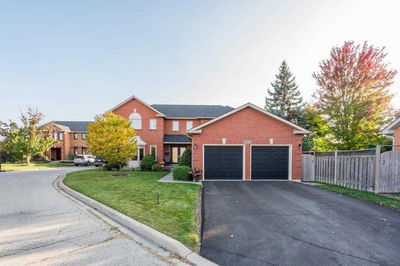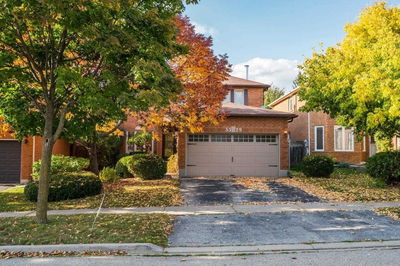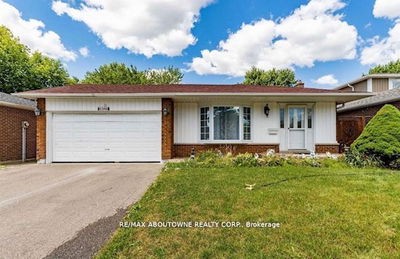Incredible Detached 4Br Single-Family Home Nestled In Premium Extra Deep Lot (139') In Lisgar Community!! Loaded With Upgrades, Style, Elegance & Lux Finishes!! Separate Living, Dining, B/F & Family Room!! Kitchen/Breakfast Area Opens To Patio Door That Leads To Double Deck, Perfect For Entertaining/Relaxing & Huge Backyard For Kids To Run Around And Play!! The 2nd Floor Has 4 Generous Sized Bedrooms That Provide Lots Of Space For A Growing Family/To Use For Office/Guests Rooms!! Hardwood Floor Throughout/Freshly Painted/Upgraded Bathrooms/Pot Lights & Sun-Filled Beauty!! Upgraded Kitchen W/Granite Countertop!! Bathrooms Have Marble Countertop!! Brand New Laundry W/D (2022) W/Access To Backyard/Garage!! Roof (2009), Windows/Patio Door (2017 By Anderson), Furnace & Ac (2019), Hwt - Rental!!! Basement Is Partially Finished!!
Property Features
- Date Listed: Wednesday, November 09, 2022
- Virtual Tour: View Virtual Tour for 6194 Salt Marsh Court
- City: Mississauga
- Neighborhood: Lisgar
- Major Intersection: Tenth Line W & Britannia Rd W
- Full Address: 6194 Salt Marsh Court, Mississauga, L5N 5V8, Ontario, Canada
- Family Room: Fireplace, Hardwood Floor, Window
- Living Room: Hardwood Floor, Bay Window, Pot Lights
- Kitchen: Combined W/Dining, Window, Ceramic Floor
- Listing Brokerage: Exp Realty, Brokerage - Disclaimer: The information contained in this listing has not been verified by Exp Realty, Brokerage and should be verified by the buyer.


