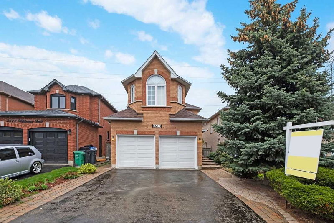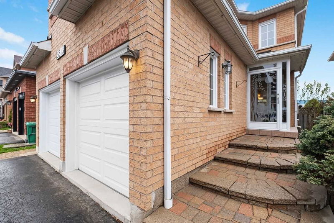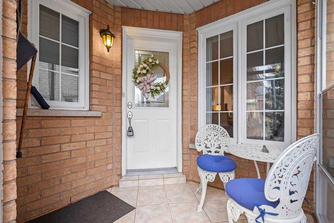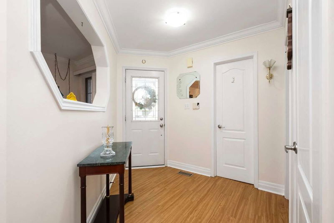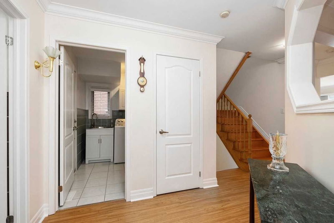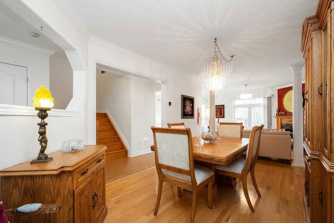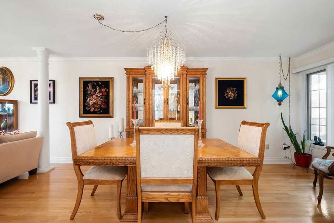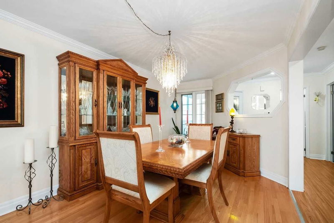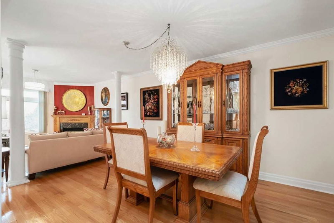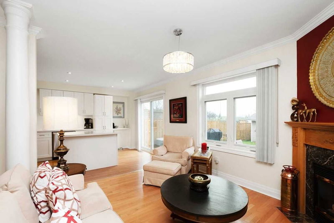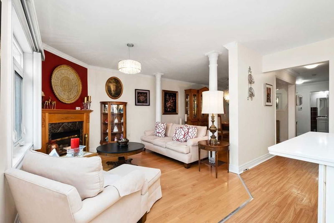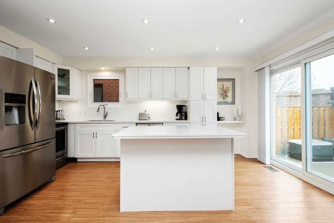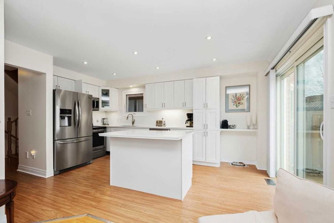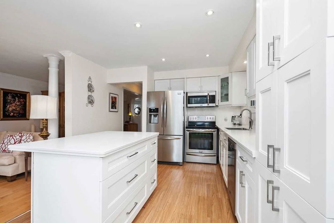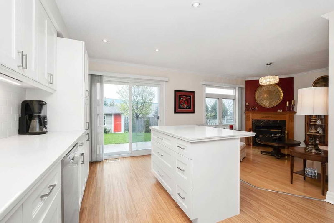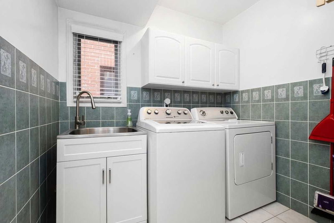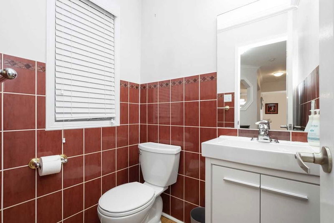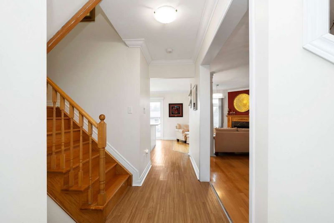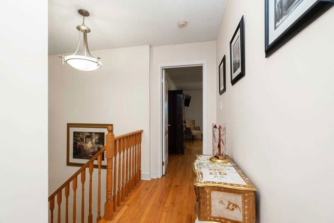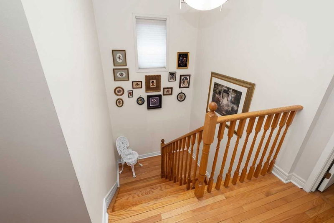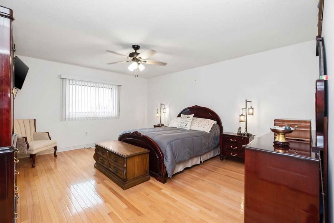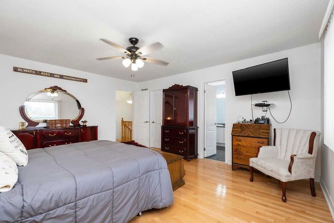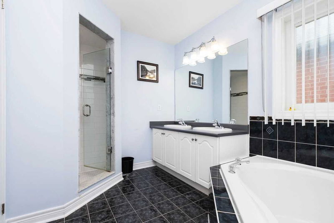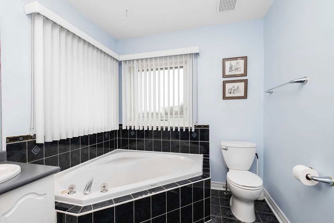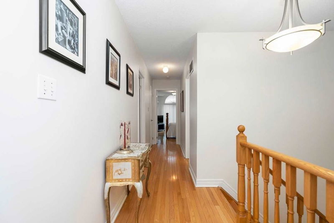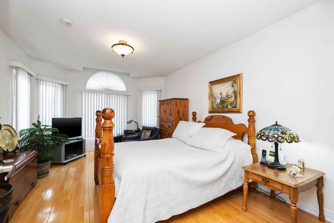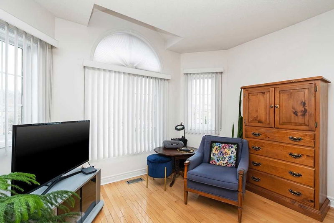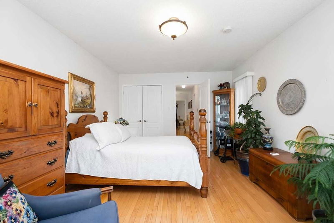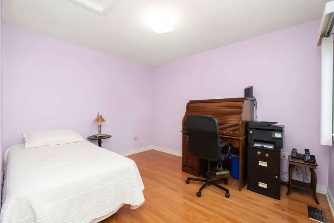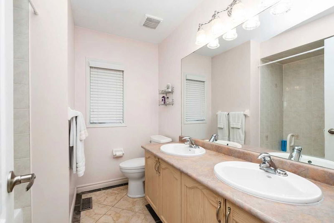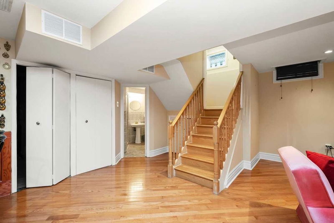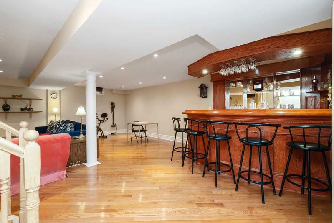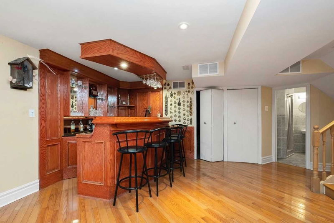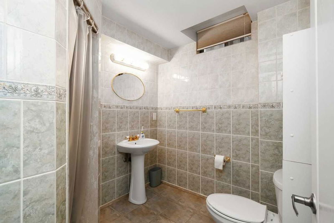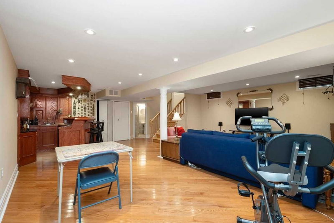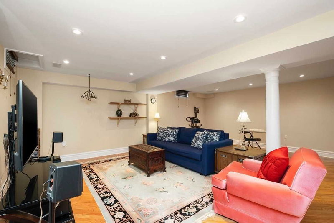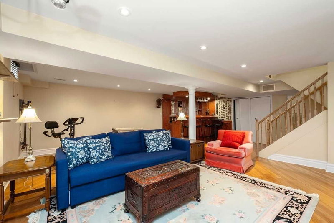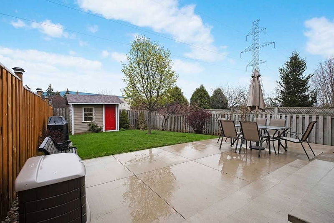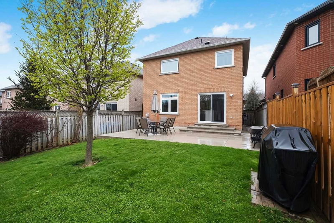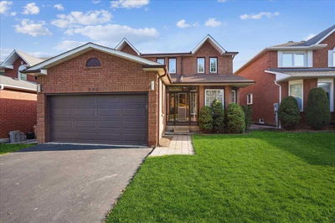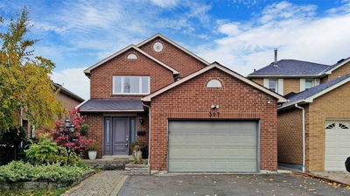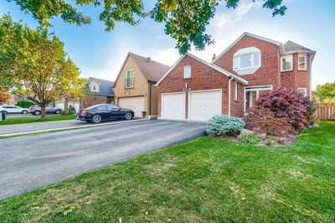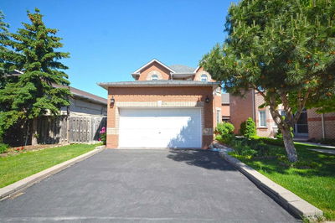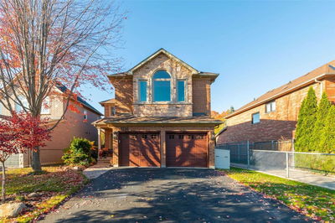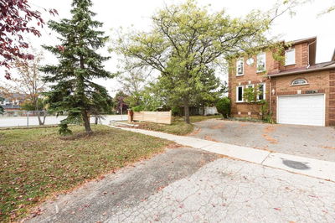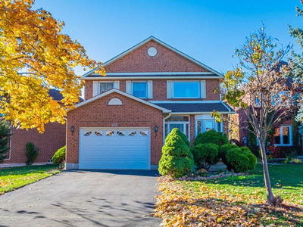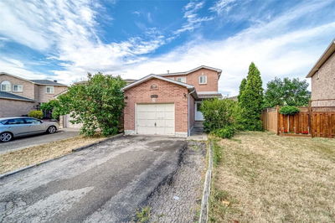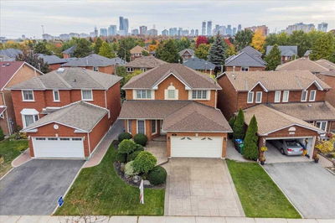Welcome To Prestigious Wilderness Trail Located On Quiet Family Friendly Street. Desirable 3Bed, 4Bath 2,630 Sqft Of Combined Living Space. Beautifully Landscaped W/Interlocking & Enclosed Patio. Welcoming Foyer, Walk-Thru Floorplan W/Hrdwd Floors & Crown Moulding, Smooth Ceilings Thru/O. Main Lvl Laundry Room W/Garage Access. Lrg Dining Room Fts Decorative Wall Opening O/Looking Foyer. Walk-Thru To Pillared Living Area. Admire The Greenery Of Your Bckyrd Thru Lrg Picture Windw As You Unwind By The Fire In The Cozy Living Rm. Stunning White Modern Kitchn W/Servery. Lrg Island Brkfst Bar. Pot Lights, Ss Appls, Subway Tile Bcksplsh & Ample Strg W/Under Cabinet Lights. Walk/O To Entertainers Patio, Fully Fenced Yard. Second Flr Has 3 Great Sized Bdrms W/Lrg Windws & Closets. Primary Bedroom O/Looks Bckyrd Views, Lrg Walk-In Closet, 5Pc Ensuite Fts Dble Vanity Sinks, Sep Shower & Spa Soaker Tub. Hall Bath 5Pc Has Double Vanity Sinks. Fully-Finished Lwr Lvl W/Pot Lights, Smooth Ceilings.
Property Features
- Date Listed: Thursday, November 10, 2022
- Virtual Tour: View Virtual Tour for 5513 Wilderness Trail
- City: Mississauga
- Neighborhood: Hurontario
- Full Address: 5513 Wilderness Trail, Mississauga, L4Z 4A6, Ontario, Canada
- Living Room: Hardwood Floor, Fireplace, Picture Window
- Kitchen: Hardwood Floor, Modern Kitchen, Pot Lights
- Listing Brokerage: Keller Williams Real Estate Associates, Brokerage - Disclaimer: The information contained in this listing has not been verified by Keller Williams Real Estate Associates, Brokerage and should be verified by the buyer.

