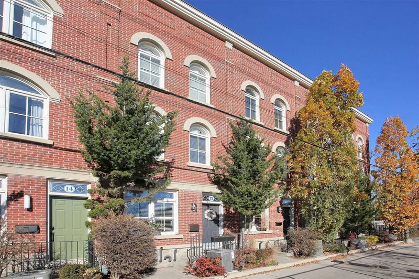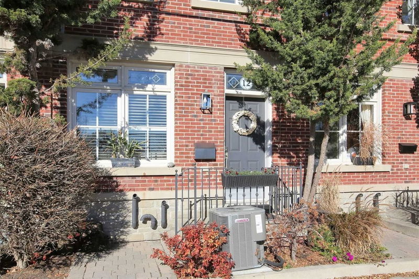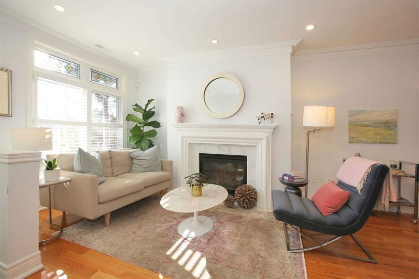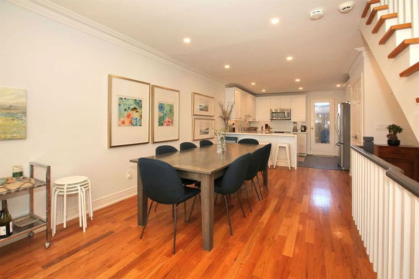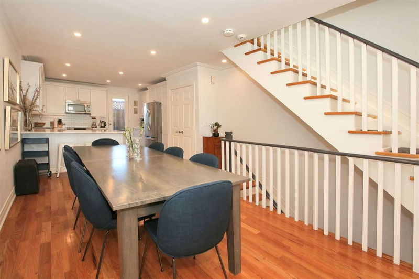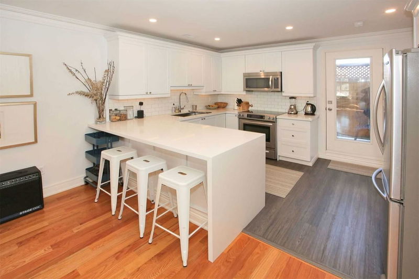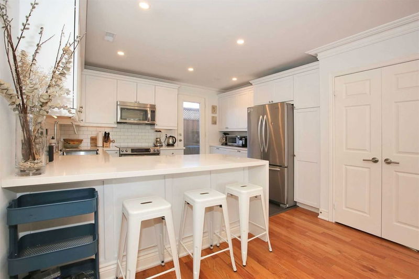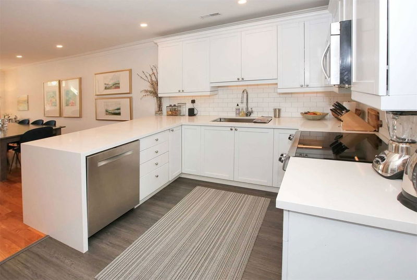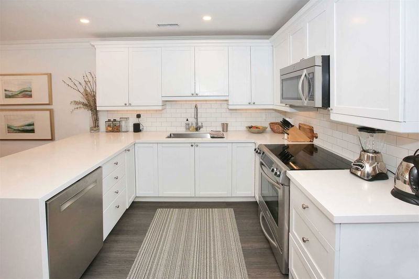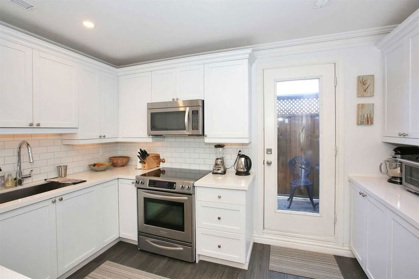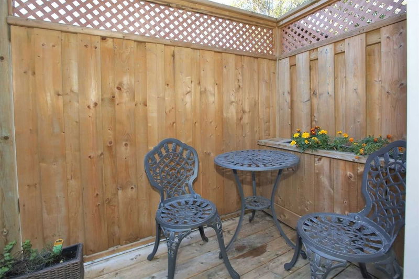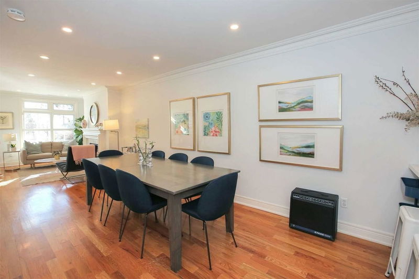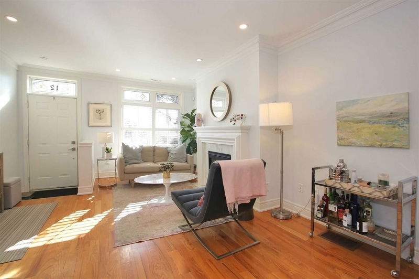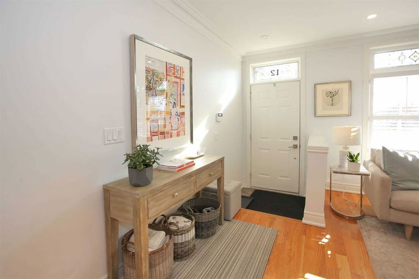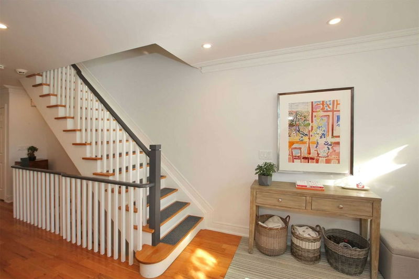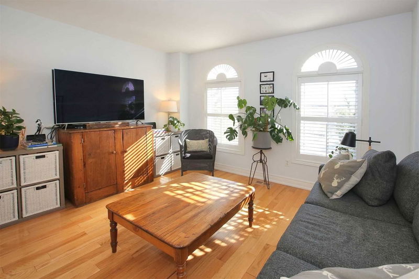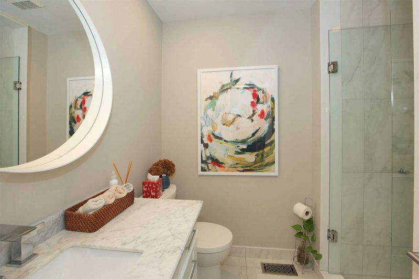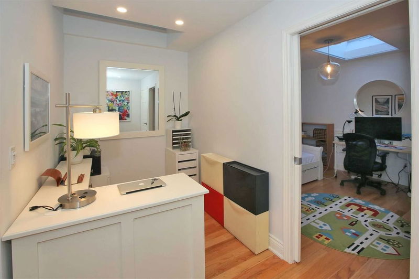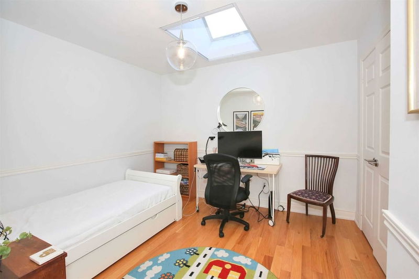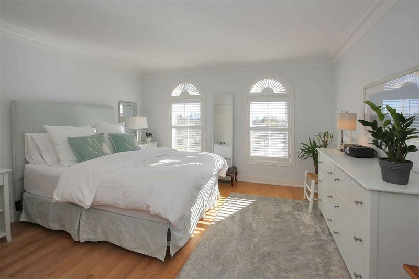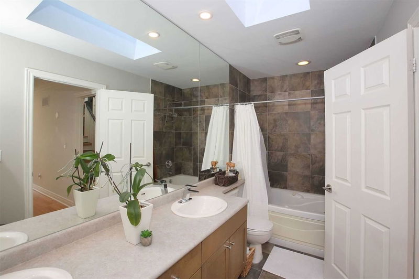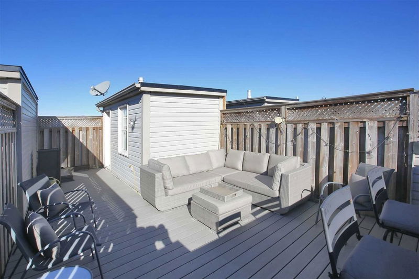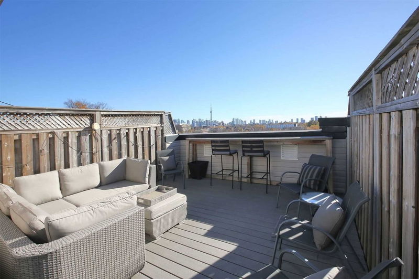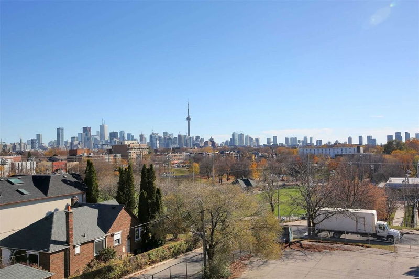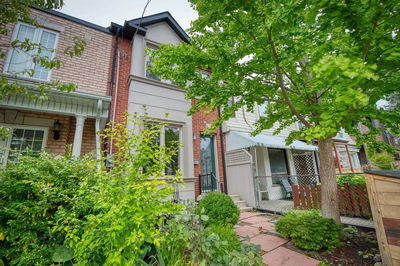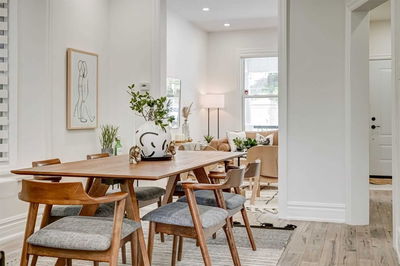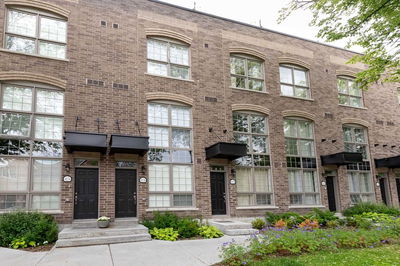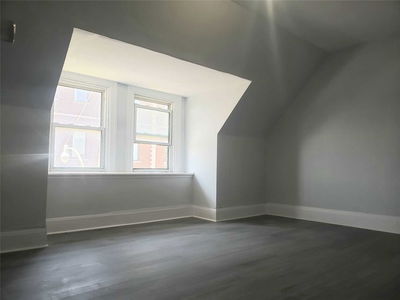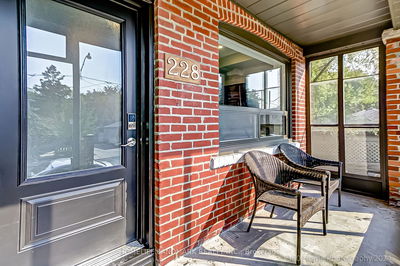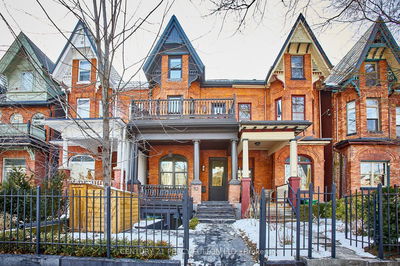Stylishly Updated! Furnished 3 Bedroom Townhome In Popular Christie Pits/Seaton Village Area. Bright, Spacious Open Floor Plan Features Oak Floors, Crown Moulding + Arched Windows. Breathtaking White Kitchen Has A Walkout To A Small Deck. Inviting 3rd Floor Primary Retreat With Loads Of Closet Space + Skylight Ensuite. Fabulous Roof Deck With Swoon-Worthy View Of The Park + Toronto Skyline. Functional Office Space. Family Friendly Location With Great Schools + Day Cares All Within Walking Distance. Overlooks Christie Pits Park + A 5 Minute Walk To The Subway! Steps To Fiesta Farms, Farm Boy, Loblaws, Stubbe Chocolate, Bloor Street Restaurants, Bars, Indie Coffee Shops, Vintage Clothing Shops, Yoga + So Much More! This Home Was Featured On Hgtv!
Property Features
- Date Listed: Thursday, November 10, 2022
- Virtual Tour: View Virtual Tour for 12 St. Raymond Heights
- City: Toronto
- Neighborhood: Dovercourt-Wallace Emerson-Junction
- Full Address: 12 St. Raymond Heights, Toronto, M6G4C2, Ontario, Canada
- Living Room: Combined W/Dining, Picture Window, Hardwood Floor
- Kitchen: W/O To Deck, Stainless Steel Appl, Vinyl Floor
- Listing Brokerage: Sotheby`S International Realty Canada, Brokerage - Disclaimer: The information contained in this listing has not been verified by Sotheby`S International Realty Canada, Brokerage and should be verified by the buyer.

