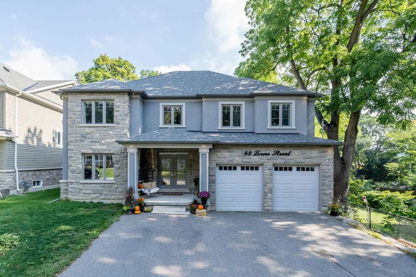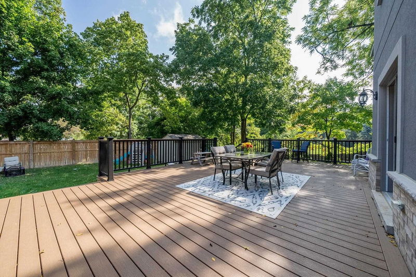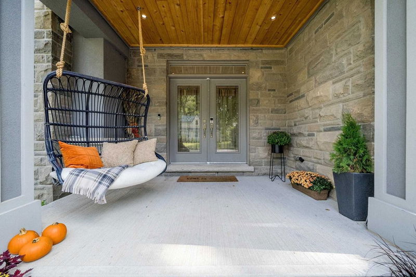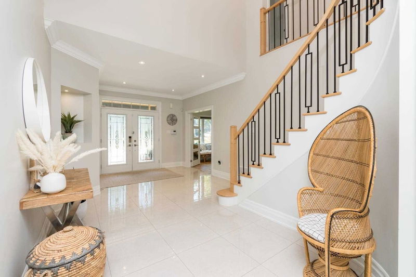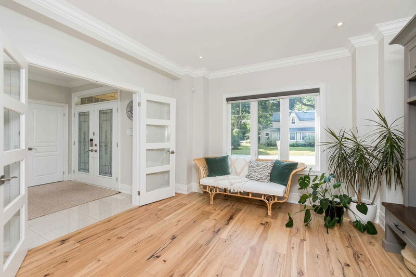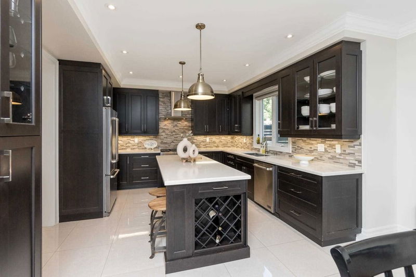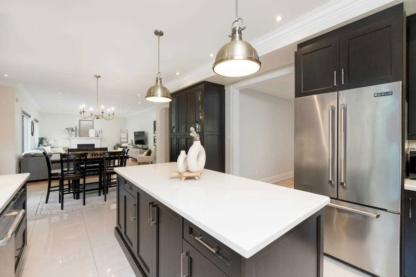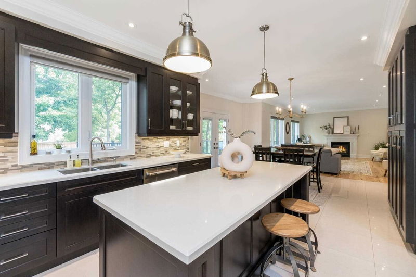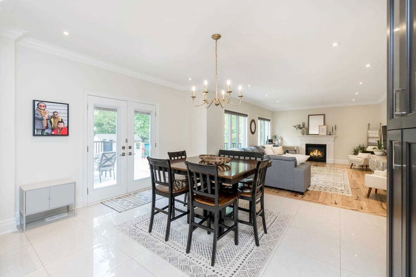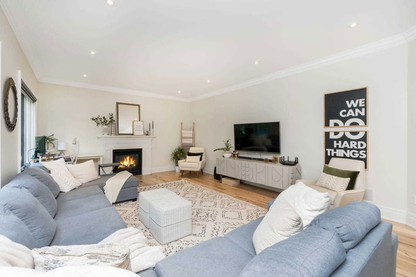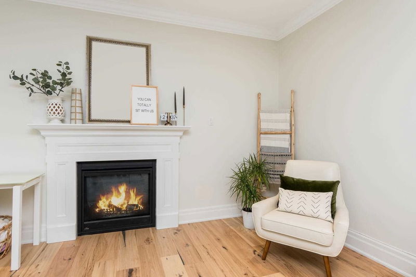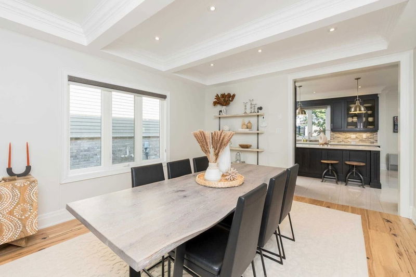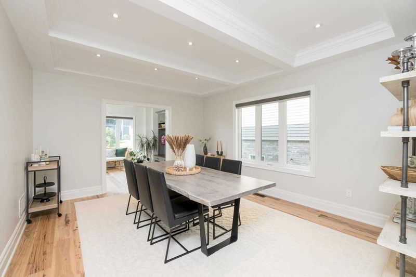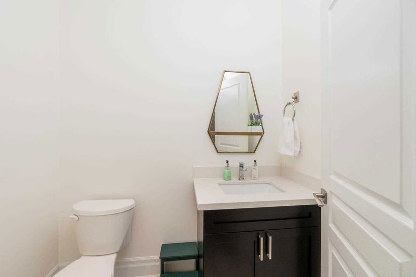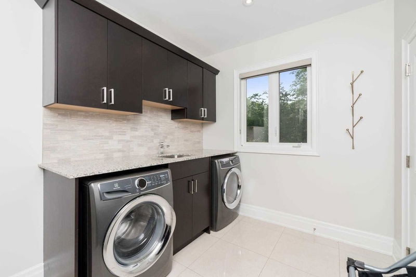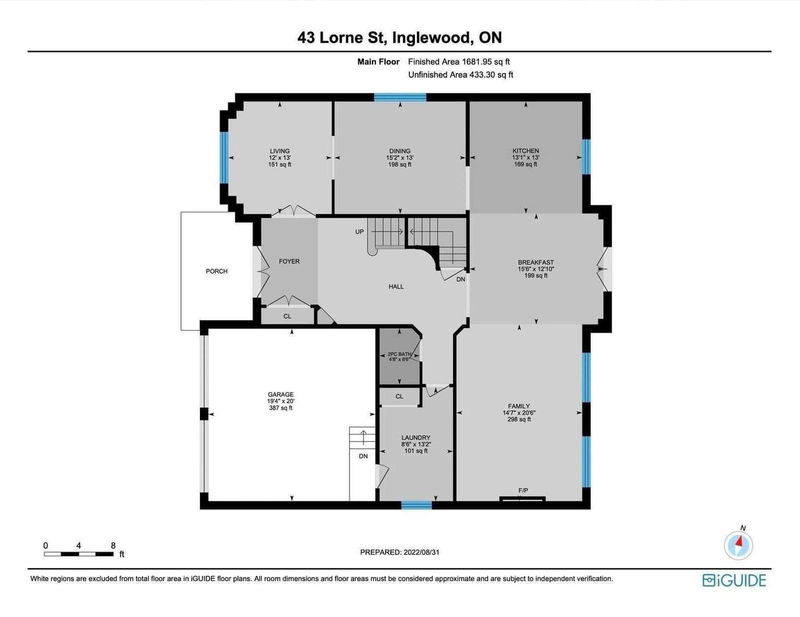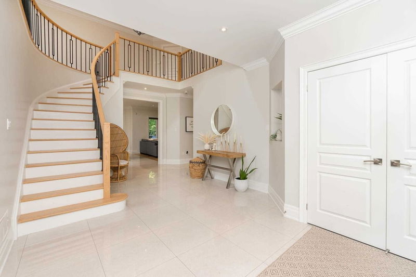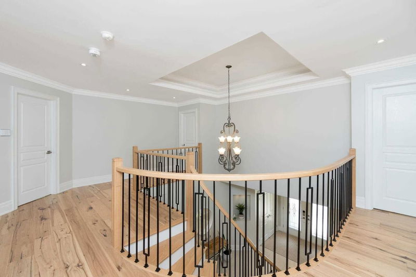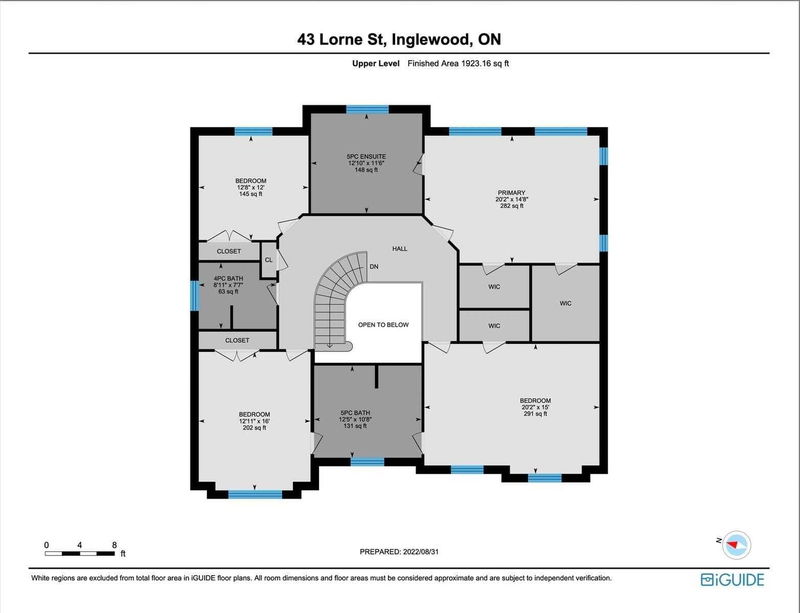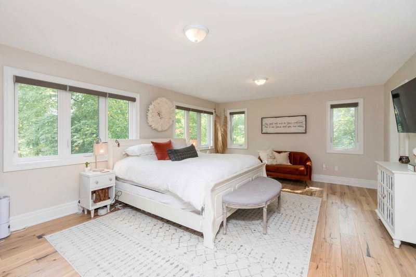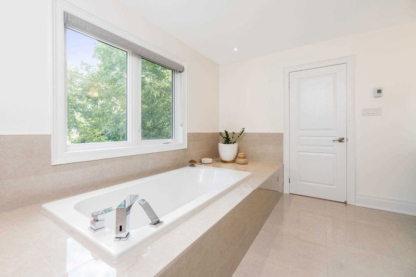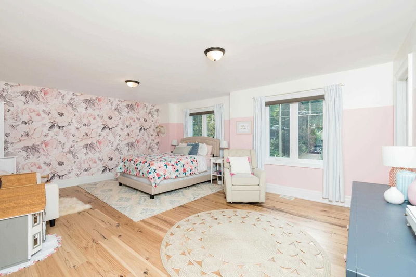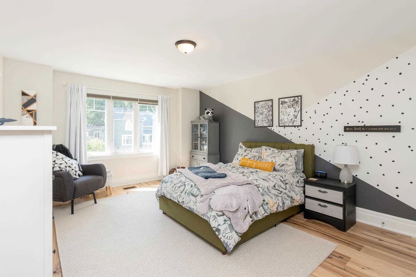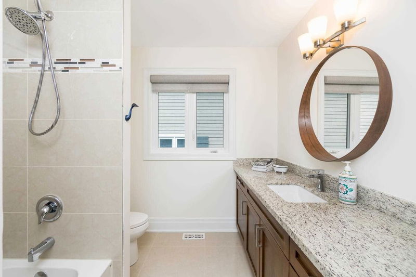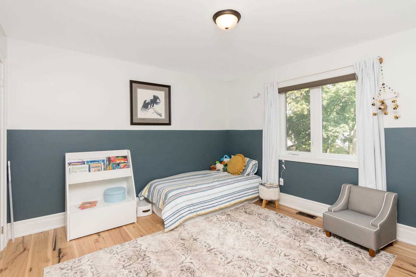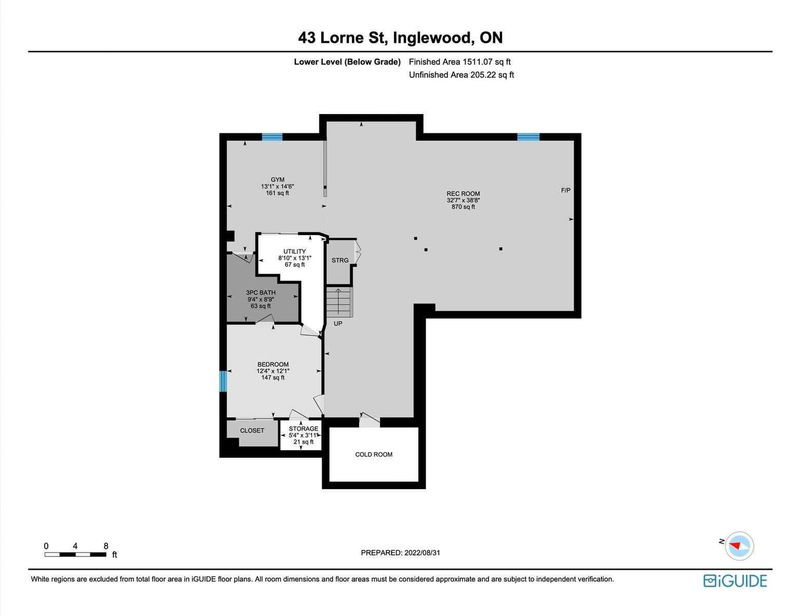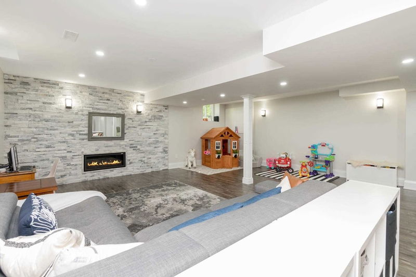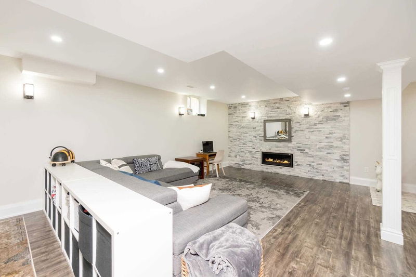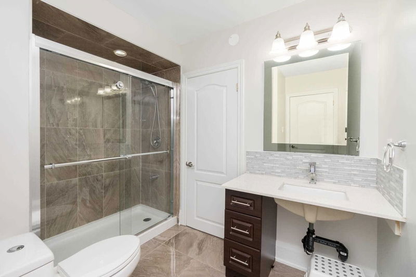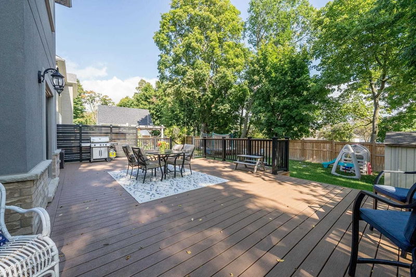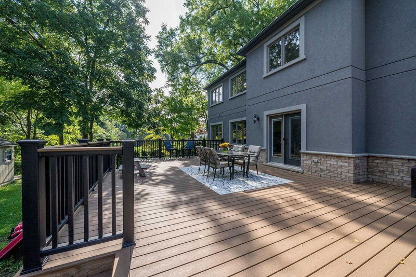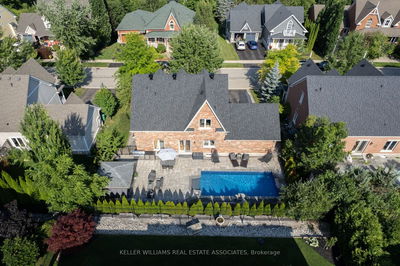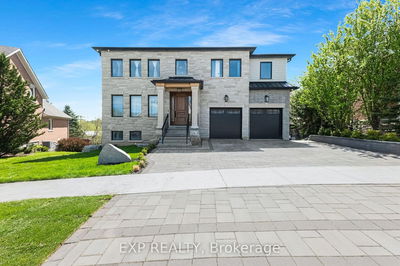Like New - Gorgeous, Impeccably Kept 6-Yr-Old Custom Built 5Bdrm/5Bath Home In Mature Neighbourhood On South Side Of Caledon. Loads Of Natural Light, Open Concept Plus Large Formal Dining Room, Smooth Ceilings, No Carpet, Hickory Hdwd, Heated Floors In 3-2nd Floor Baths, Wide Trim & Crown Moulding. Upgraded Kitchen Has Extensive Cabinetry, Huge Centre Island With Breakfast Bar, Quartz Countertops. Primary Bedroom Has His & Her Walk-In Closets, 5Pce En-Suite.
Property Features
- Date Listed: Wednesday, November 09, 2022
- Virtual Tour: View Virtual Tour for 43 Lorne Street
- City: Caledon
- Neighborhood: Inglewood
- Major Intersection: Mclaughlin & Mckenzie
- Full Address: 43 Lorne Street, Caledon, L7C1L2, Ontario, Canada
- Family Room: Hardwood Floor, Gas Fireplace, Crown Moulding
- Kitchen: Tile Floor, Centre Island, Quartz Counter
- Living Room: Hardwood Floor, French Doors, Crown Moulding
- Listing Brokerage: Century 21 Millennium Inc., Brokerage - Disclaimer: The information contained in this listing has not been verified by Century 21 Millennium Inc., Brokerage and should be verified by the buyer.

