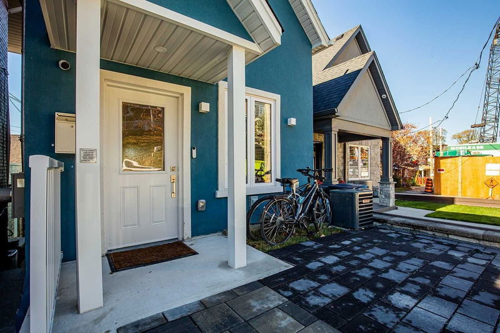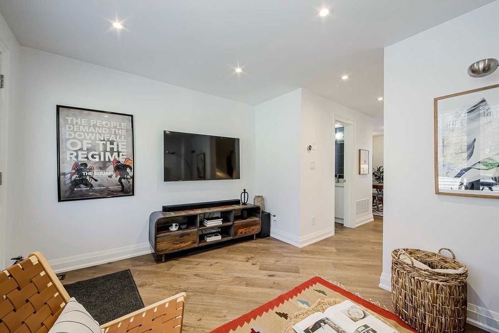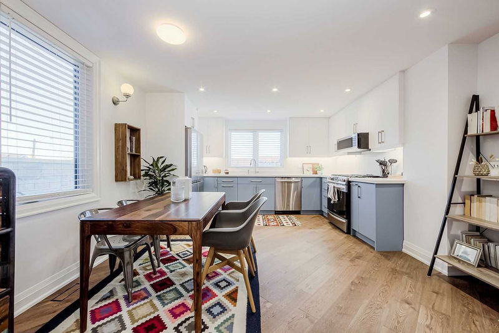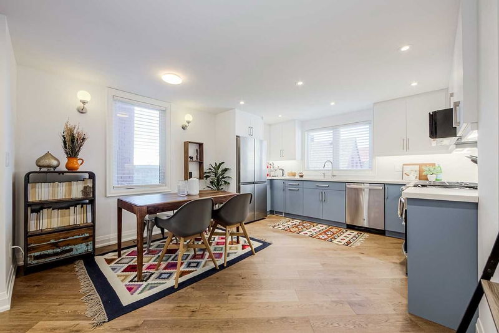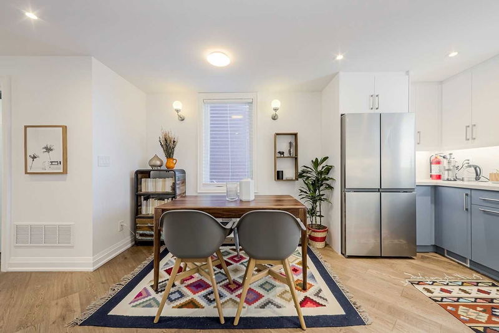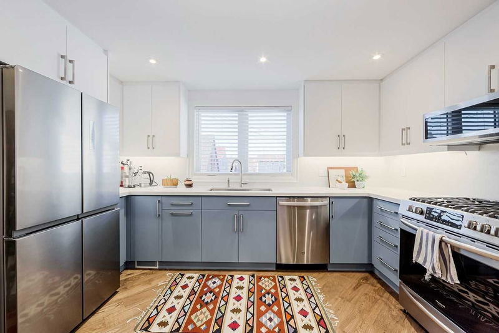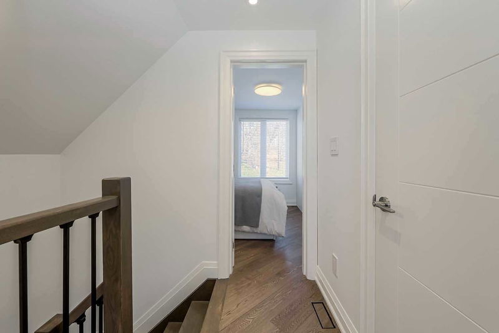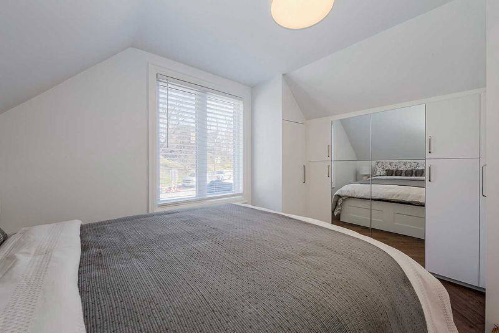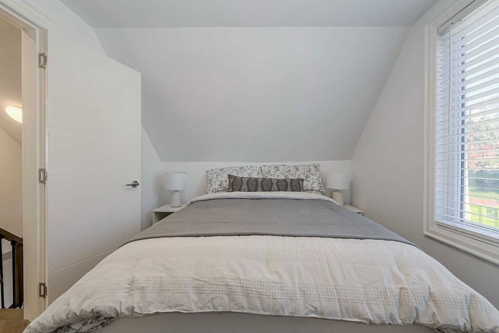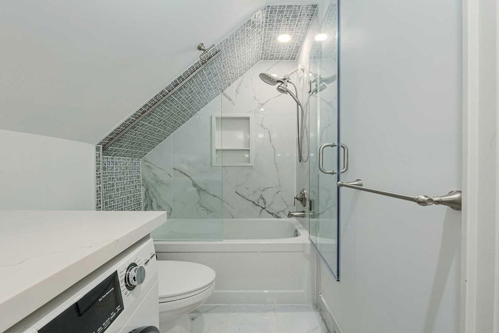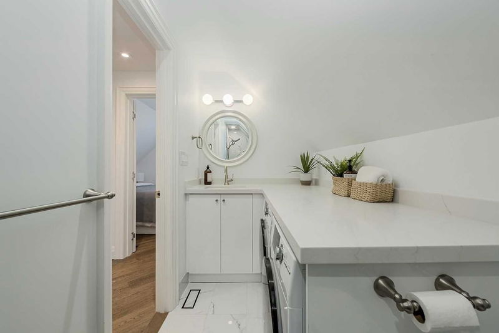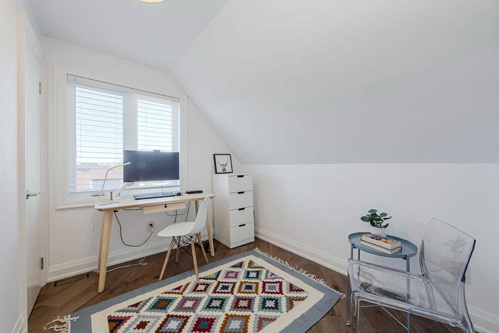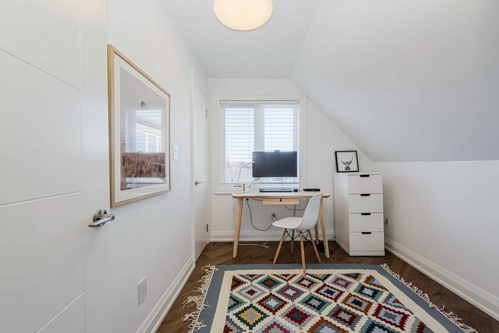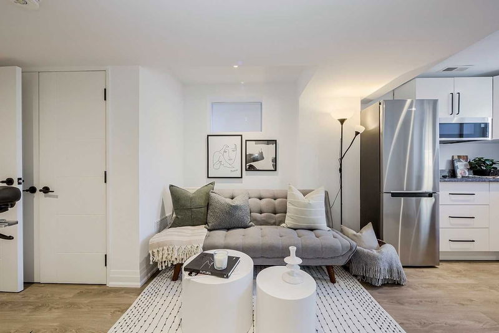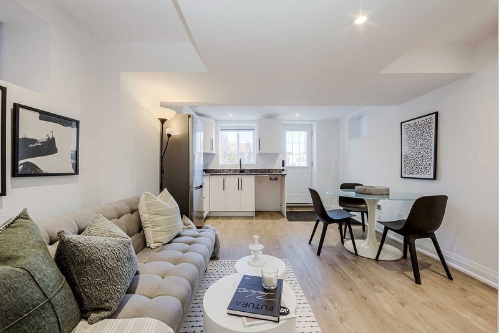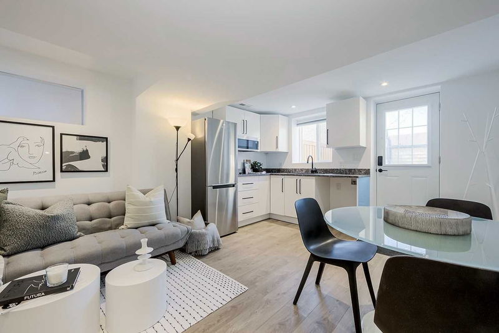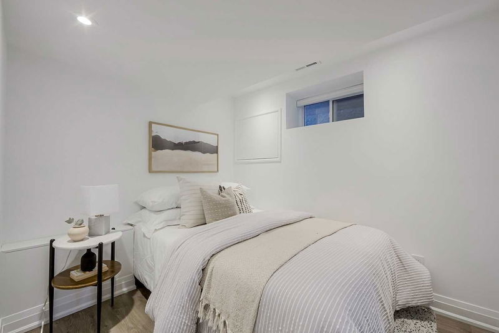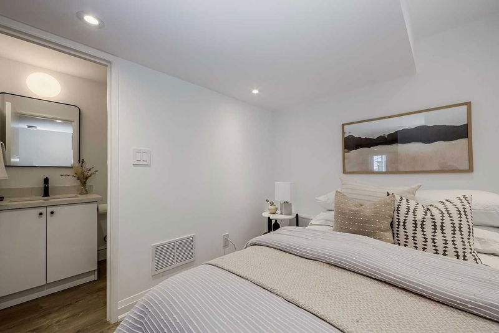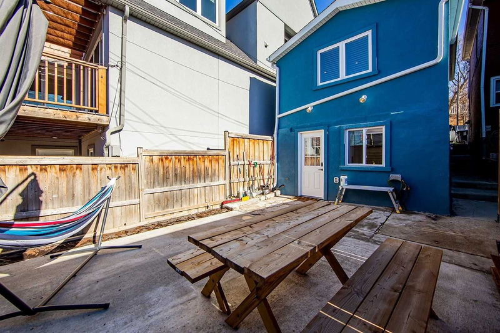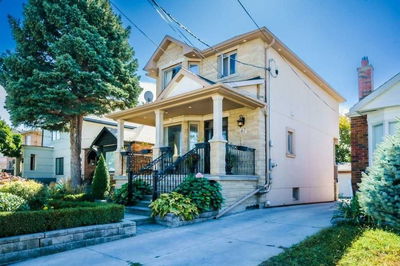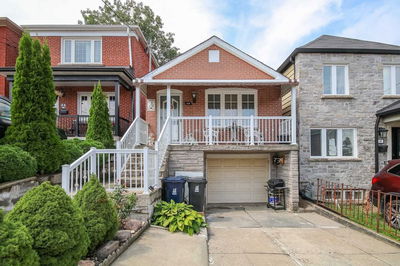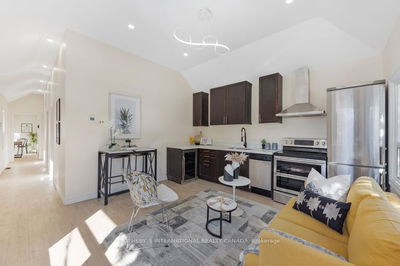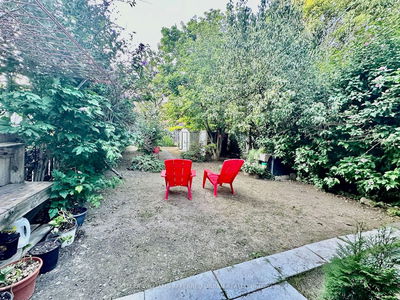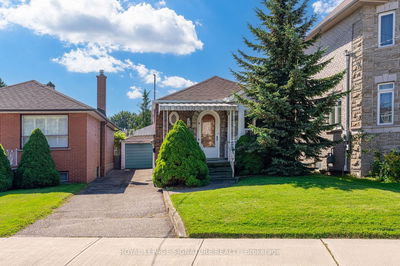Welcome To This Keelesdale Charmer! Top To Bottom Newly Renovated Detached Home On Silverthorn Ave. No Expense Spared, Stripped To The Studs And Re-Finished With Quality Finishes. It's All In The Details. From Diaganol Hardwood Floors On Main And Second To A Large Modern Kitchen Overlooking Yard, New Stainless Steel Appliances, Gas Range, Open Concept To Dinning And Plenty Of Storage. All New Bathrooms With Convenient Powder Room On Main, New Staircase, Wiring, Plumbing, Upgraded Water Line, Windows, Tankless Water Heater, Basement Waterproofed, Sump Pump And Back Flow Valve Installed, Pot Lights Throughout Main And Basement, New Kitchen And S/S Appliances In Basement Apartment, All 2021/22 Upgrades. Great Basement Height Makes For A Perfect 1 Bedroom For In-Law Suite Or Income Rental. Walk Out To Low Maintenance Yard, Legal Front Pad Parking On New Interlock. Future Eglinton Lrt Station 13Min Walk! No Hassles, Move In And Enjoy The Vibrant Neighbourhood!
Property Features
- Date Listed: Thursday, November 10, 2022
- Virtual Tour: View Virtual Tour for 370 Silverthorn Avenue
- City: Toronto
- Neighborhood: Keelesdale-Eglinton West
- Major Intersection: Rogers/Caledonia
- Living Room: Hardwood Floor, Window
- Kitchen: Hardwood Floor, Stainless Steel Appl, Window
- Kitchen: Vinyl Floor, W/O To Yard, Above Grade Window
- Living Room: Vinyl Floor, Combined W/Kitchen, Window
- Listing Brokerage: Realosophy Realty Inc., Brokerage - Disclaimer: The information contained in this listing has not been verified by Realosophy Realty Inc., Brokerage and should be verified by the buyer.


