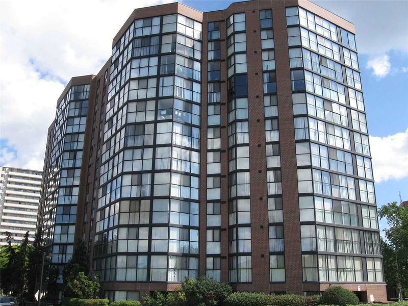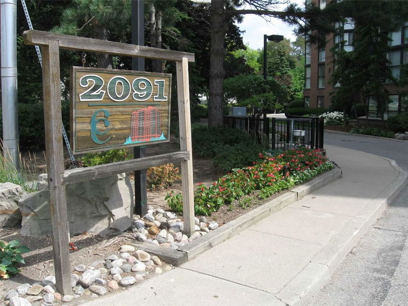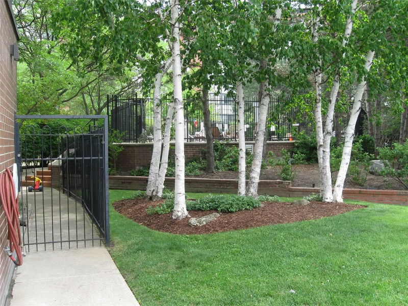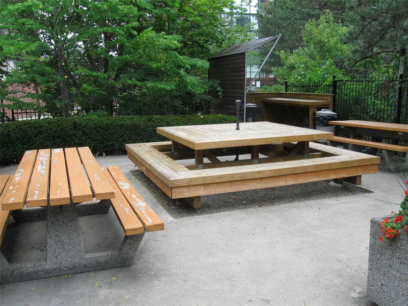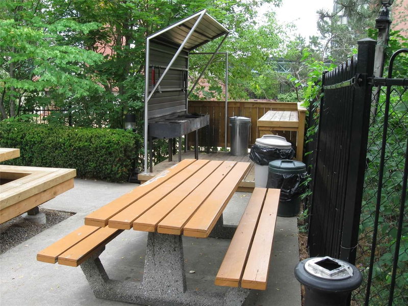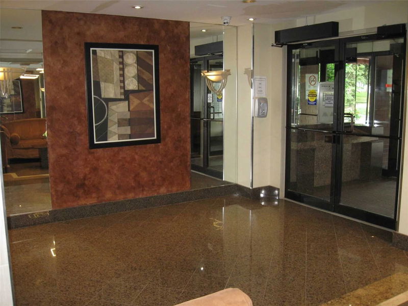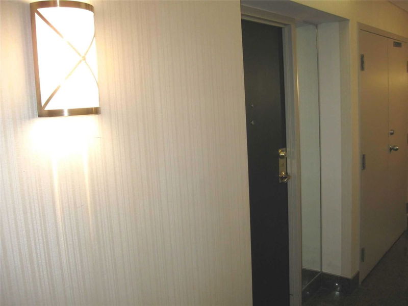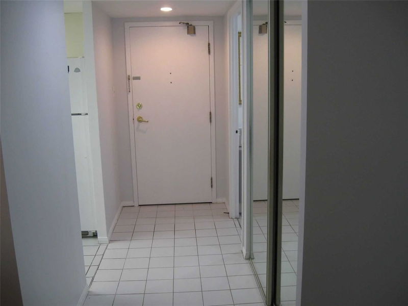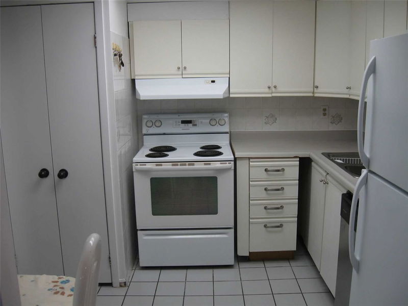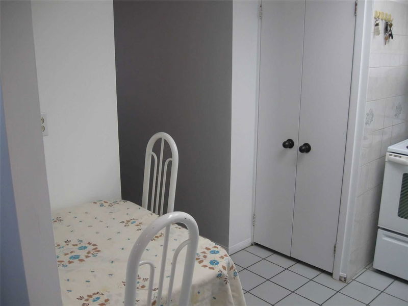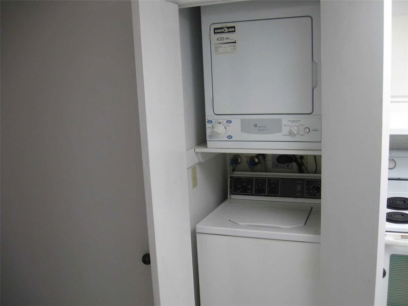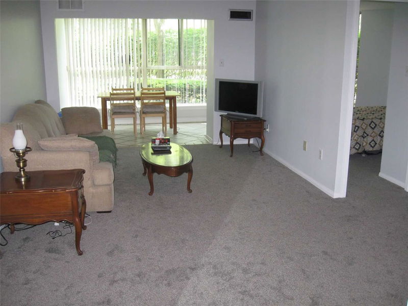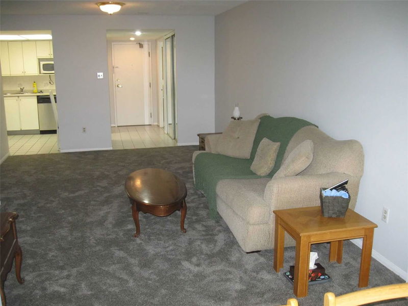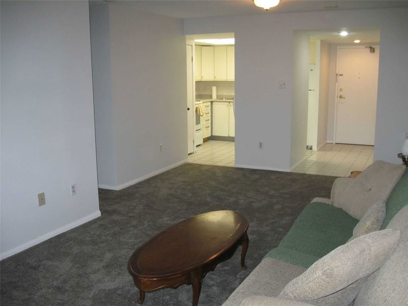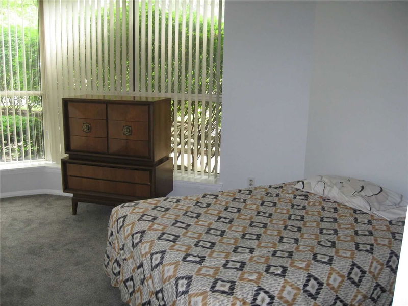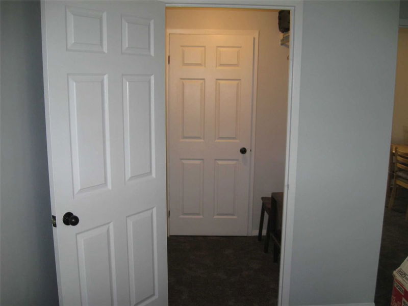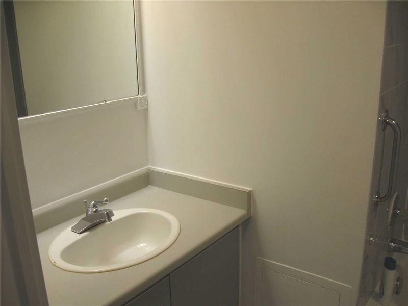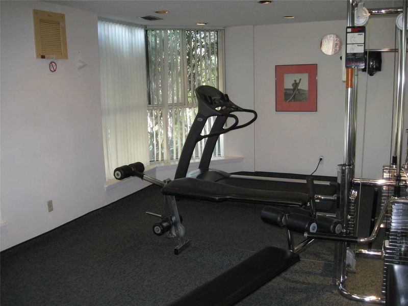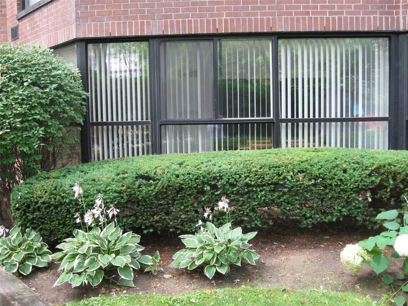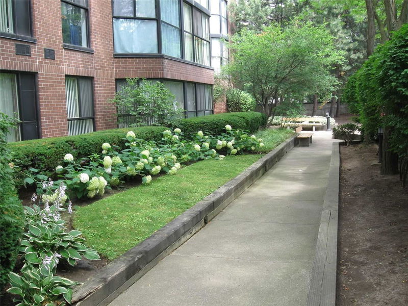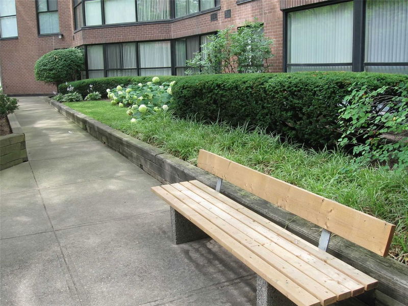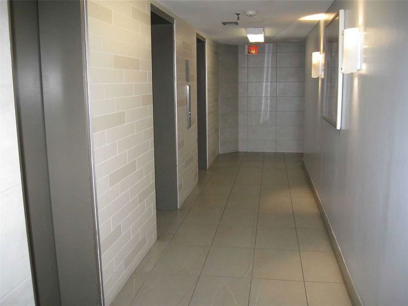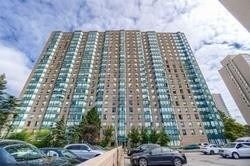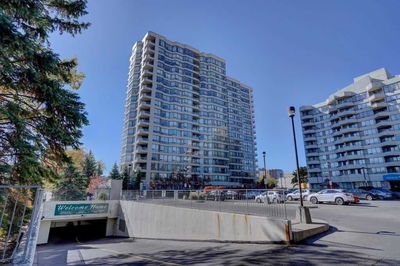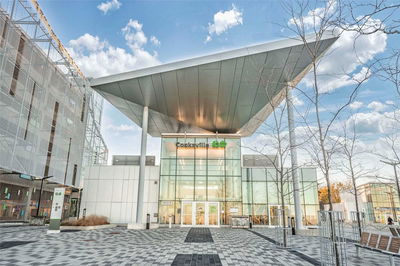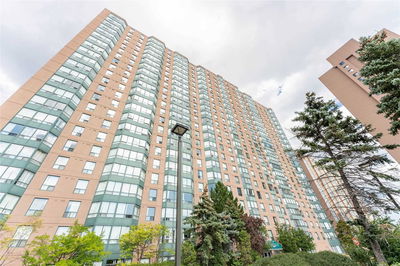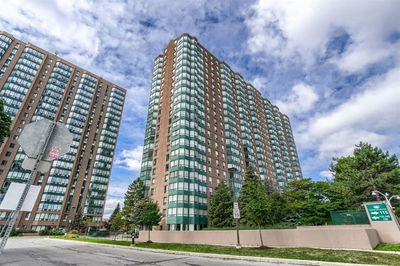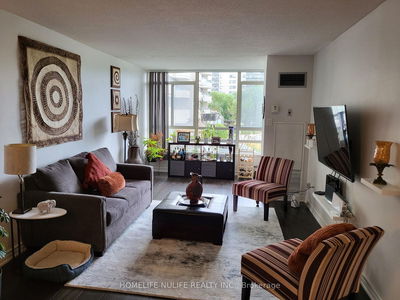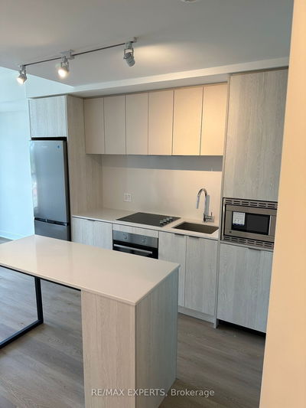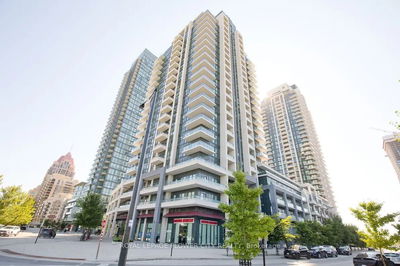Call Your Buyers! Open Floor Plan-Welcome To "The Courtney Club" This 12 Storey Building Is In A Great Location Close To Qew Highway/Trillium Hospital/Doctor Offices-Labs/Transit/Shops/Parks...Close To Port Credit/Marina/Snug Harbour, Restauarants + More!. This Ground Floor Unit Has Been Freshly Painted & New Carpet Just Installed. It's One Of The Largest 1 + 1 + 2 Bath's Units! "728 Sq. Ft." Backs Onto The Gardens-Quiet/Pool/Tennis Court With Large Windows For Plenty Of Natural Light! This Well Managed Building Has An Outdoor Pool/Picnic Area-Tables/Covered Bar-B-Que Area & Well Manicured Grounds! Port Credit & Cooksville Go Trains Close By For Downtown Commuters! This Is A Smaller Cozy Building With The Same Super For 30+ Yrs. Add Your Touches To This Well Cared For Clean Unit Or Just Move In & Enjoy As Is! Convenient Ensuite Laundry/Great Parking Spot By The Elevator + 1 Locker! This Is A Great Value! "1 Bedroom + Solarium + 2 Bath's!" Low Maintenance Fee's Includes All But Cable!
Property Features
- Date Listed: Friday, November 11, 2022
- City: Mississauga
- Neighborhood: Cooksville
- Major Intersection: Hurontario St./North Service
- Full Address: #101-2091 Hurontario Street, Mississauga, L5A4E6, Ontario, Canada
- Living Room: Broadloom, Combined W/Dining, Open Concept
- Kitchen: Ceramic Floor, Eat-In Kitchen, Ceramic Back Splash
- Listing Brokerage: Right At Home Realty, Brokerage - Disclaimer: The information contained in this listing has not been verified by Right At Home Realty, Brokerage and should be verified by the buyer.

