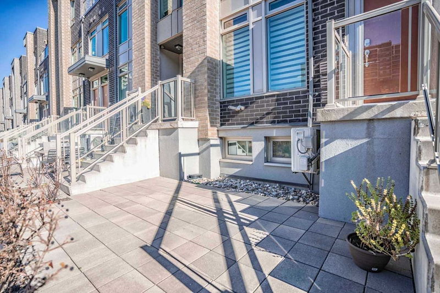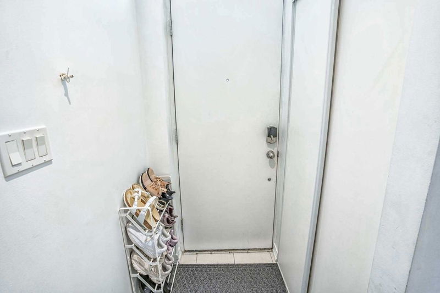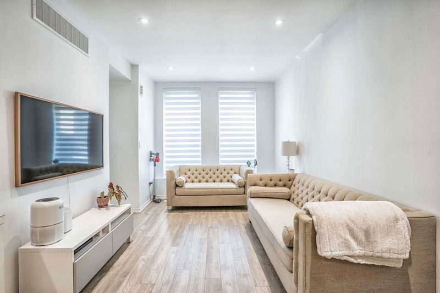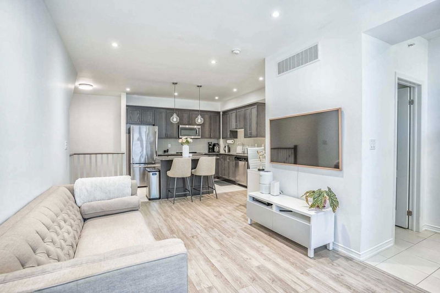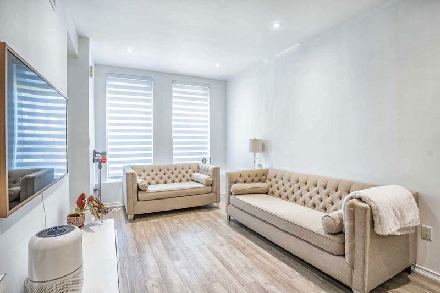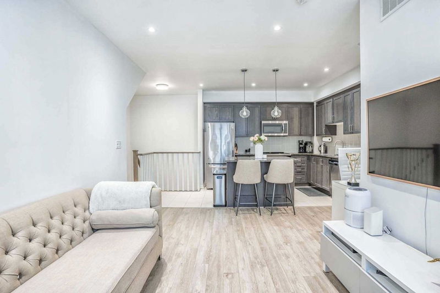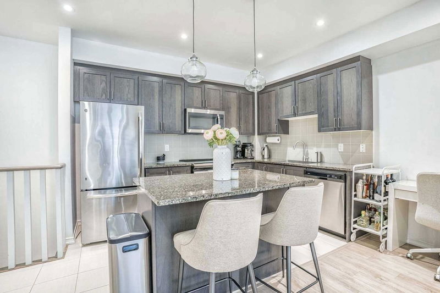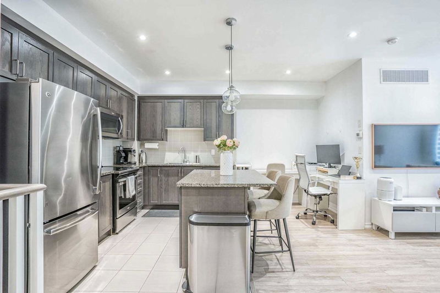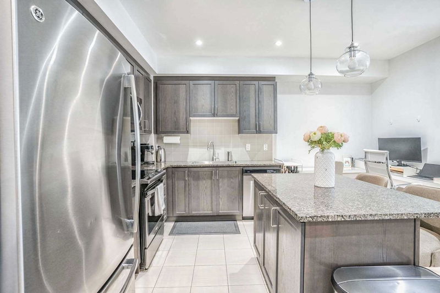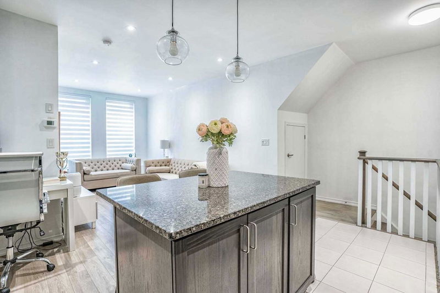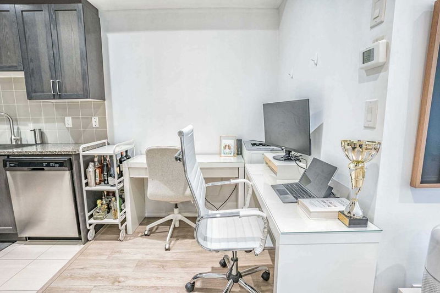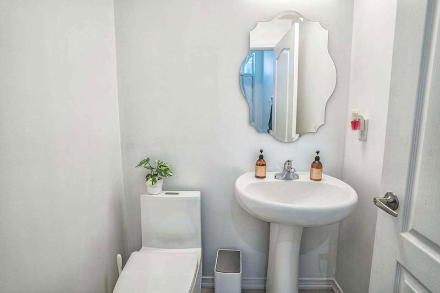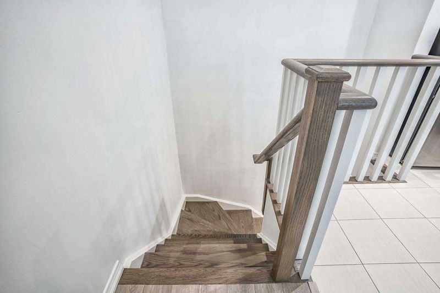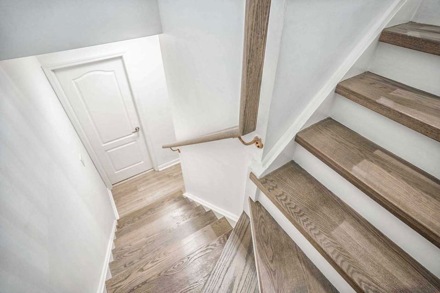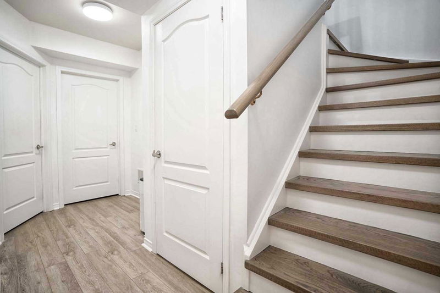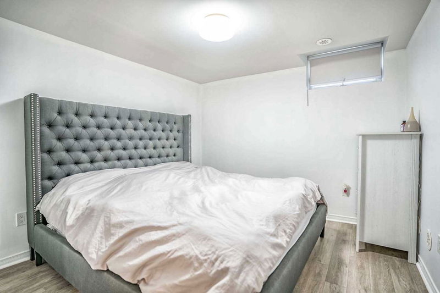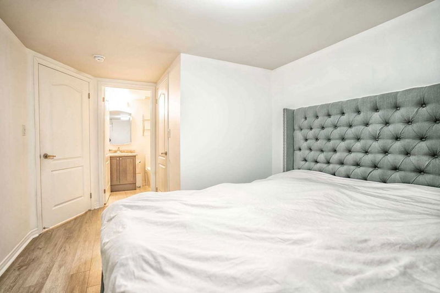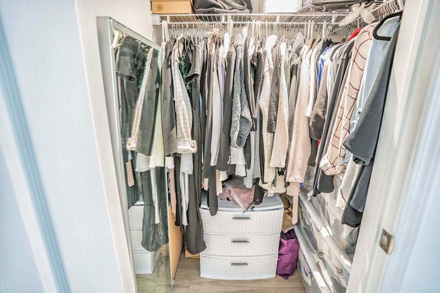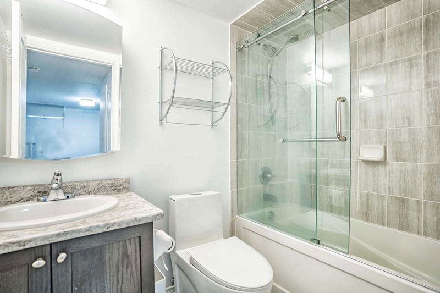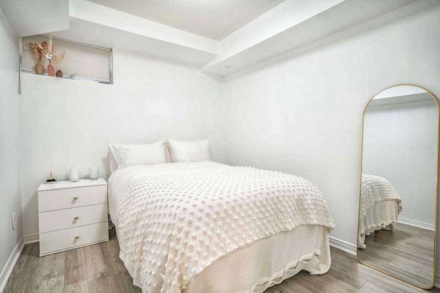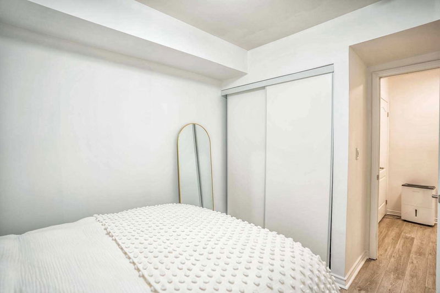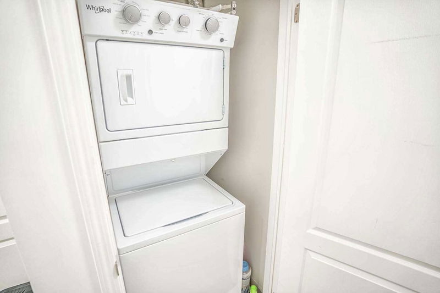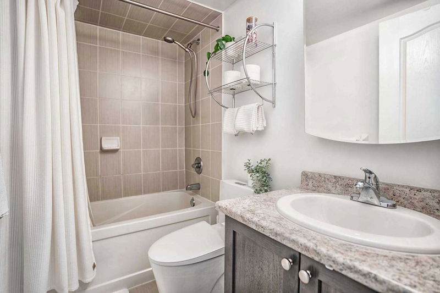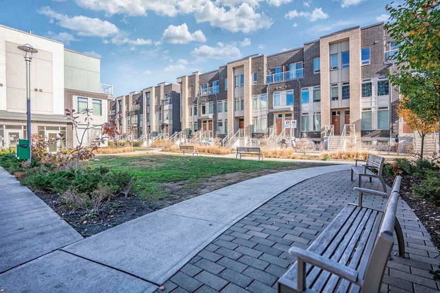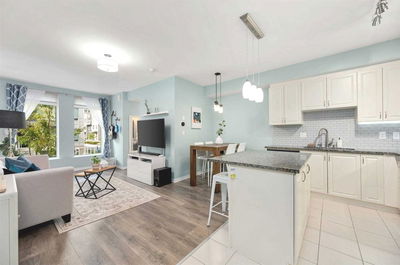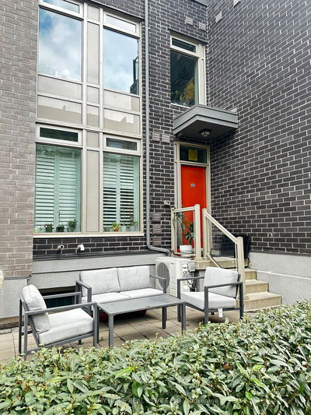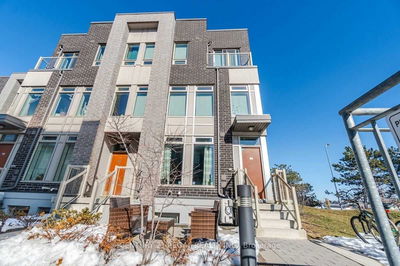Newly Renovated Open Concept 2B+D/2.5 Bath Menkes Built Stacked Condo Townhouse With A Front Terrace.9 Ft Smooth Ceilings W/ Pot Lights On Main, Replaced All Elf W/ Dimmable Lighting, Toilets, Mirrors, Wide Plank Vinyl Flooring, Updated Staircase/Railings, New Master Bedroom Glass Shower Door And Freshly Painted. New Oversized Single Sink In Kitchen W/ Adjustable Faucet & Custom Shelving In Boiler Room For Additional Storage. Kitchen Breakfast Bar And S/S Appliances.
Property Features
- Date Listed: Friday, November 11, 2022
- City: Toronto
- Neighborhood: Etobicoke West Mall
- Major Intersection: The West Mall/Holiday Drive
- Full Address: 126-19 Applewood Lane, Toronto, M9C0C1, Ontario, Canada
- Kitchen: Stainless Steel Appl, Granite Counter, Breakfast Bar
- Living Room: Vinyl Floor, Pot Lights
- Listing Brokerage: Bay Street Group Inc., Brokerage - Disclaimer: The information contained in this listing has not been verified by Bay Street Group Inc., Brokerage and should be verified by the buyer.


