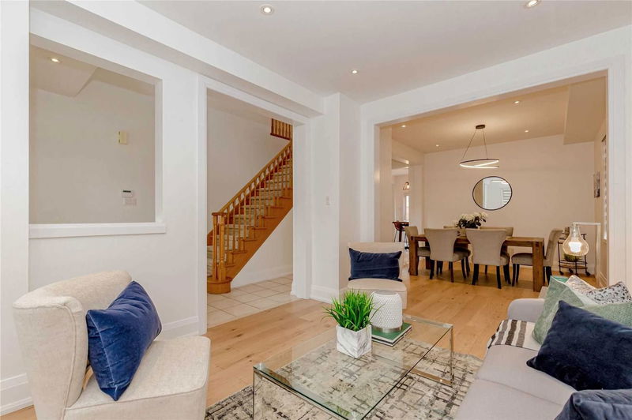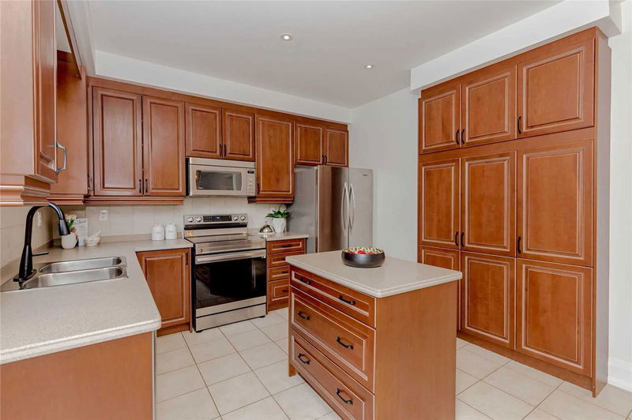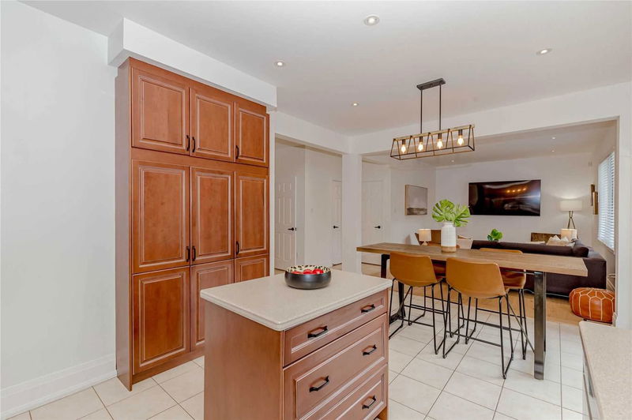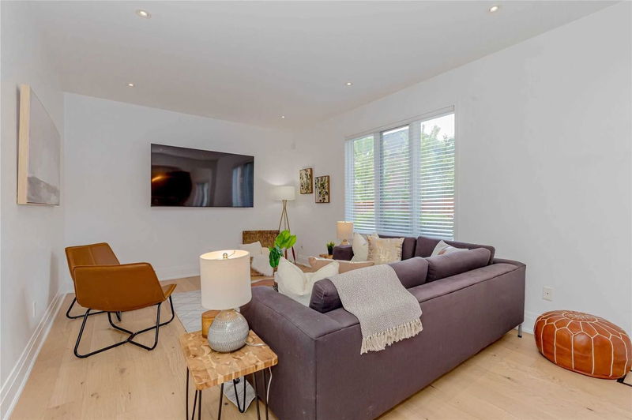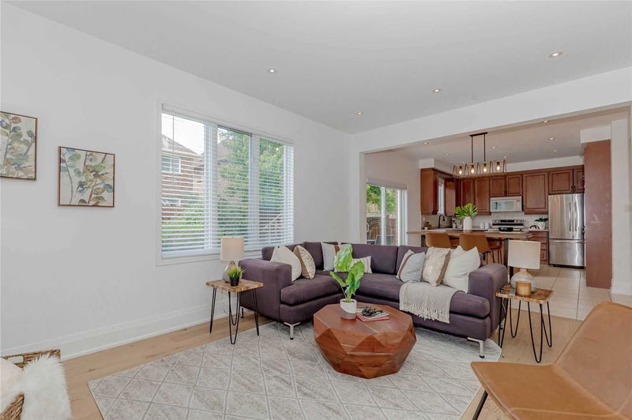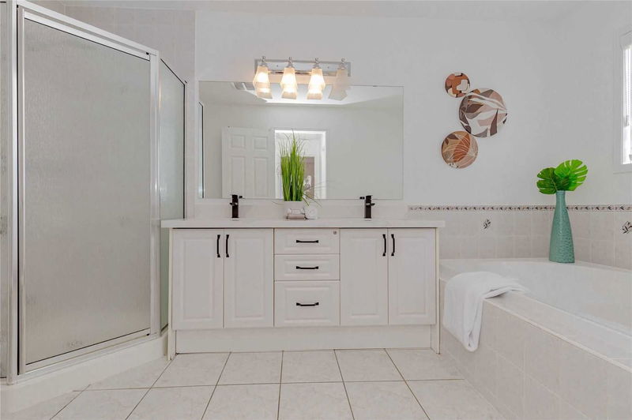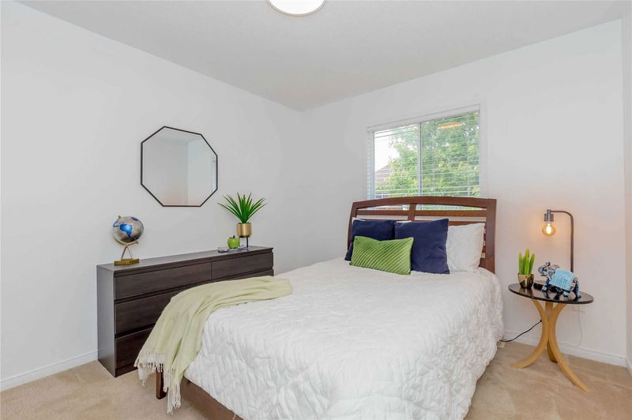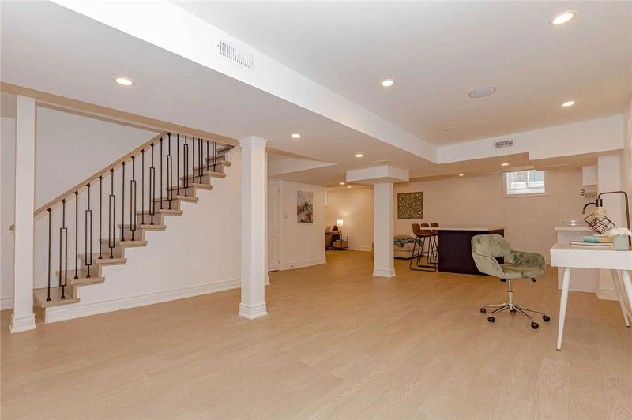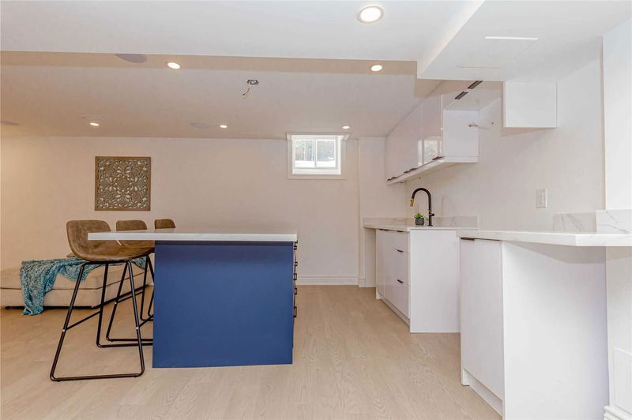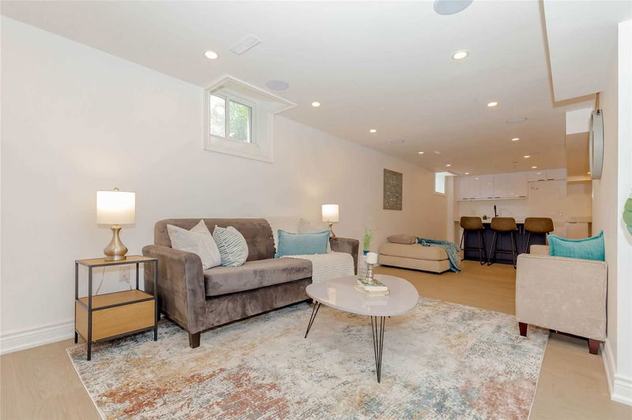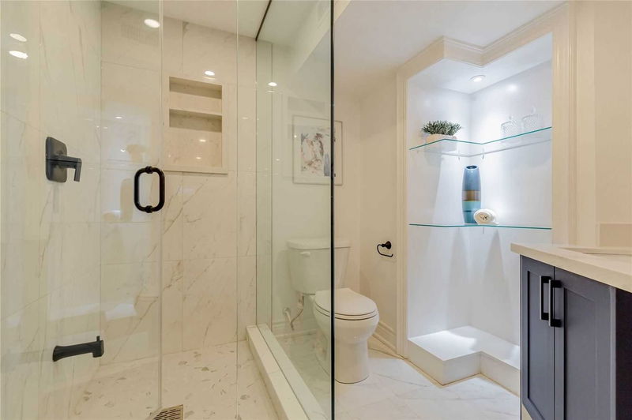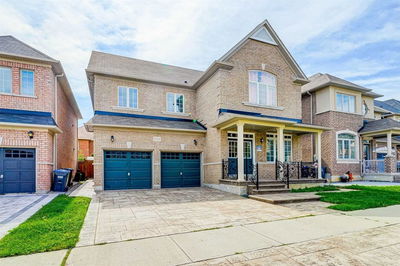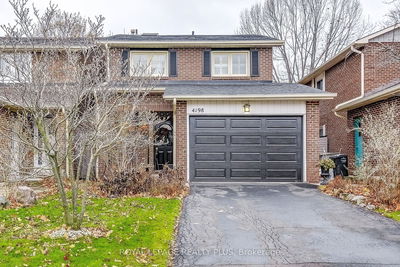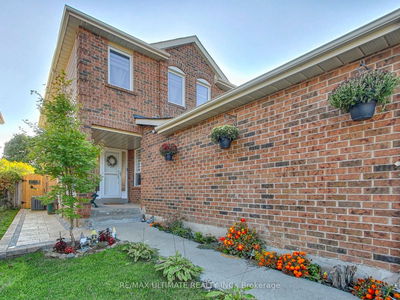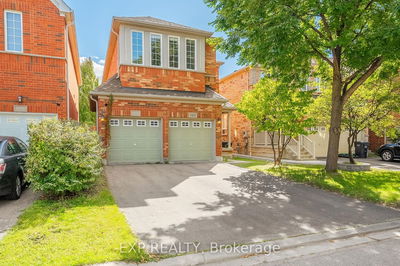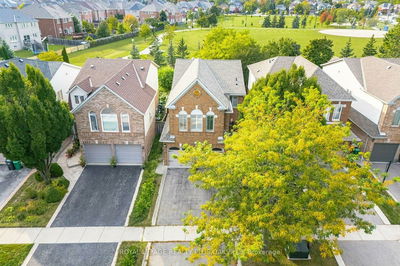An Absolutely Stunning Daniel's Built Home! This Meticulously Maintained, Bright, Spacious & Fresh Home Offers A Welcoming Grand 18Ft Ceiling Foyer That Leads To An Open Concept Main Floor W/ 9Ft Ceiling, Pot Lights & Trendy White Oak Engineered Hardwood Floors W/ Black Accents. Enjoy Entertaining In Your Gorgeous Kitchen W/ Stainless Steel Appliances, Pantry & Centre Island, Breakfast Area Which Opens Into A Huge Family Room With W/O To A Mature Landscaped Garden Patio W/ Lots Of Privacy & West Facing Sunset Views! A Primary Retreat W/ A 5 Pc Ensuite, His & Her Closets & All Great Sized Rooms With Beautiful Views & A Perfect Work From Home Office. A Brand New Modern Basement W/Engineered Hardwood, Kitchen W/ Centre Island, Laundry, & Spa Like Bathroom W/Glass Standing Shower. Just Move In & Enjoy!
Property Features
- Date Listed: Friday, November 11, 2022
- City: Mississauga
- Neighborhood: Churchill Meadows
- Major Intersection: Eglinton/Winston Churchill
- Full Address: 4794 Dunoon Drive, Mississauga, L5M7J6, Ontario, Canada
- Kitchen: Ceramic Floor, Centre Island, Pantry
- Family Room: Hardwood Floor, Open Concept, Window
- Family Room: Hardwood Floor, Open Concept, Window
- Kitchen: Hardwood Floor, Centre Island, Window
- Listing Brokerage: Properly, Brokerage - Disclaimer: The information contained in this listing has not been verified by Properly, Brokerage and should be verified by the buyer.





