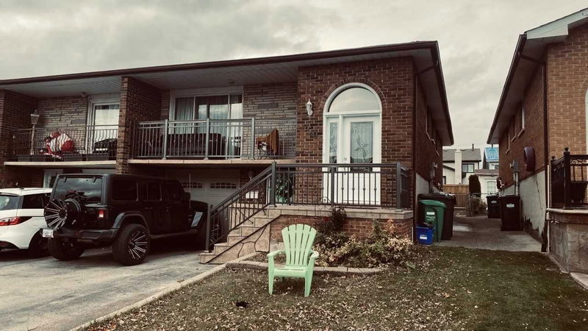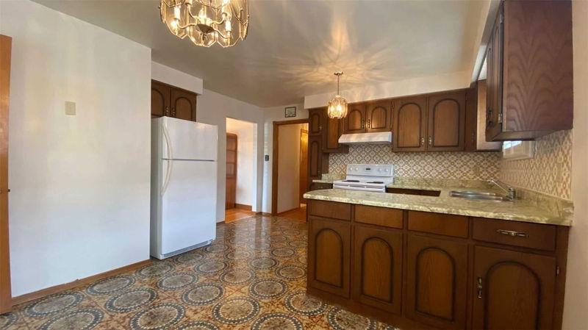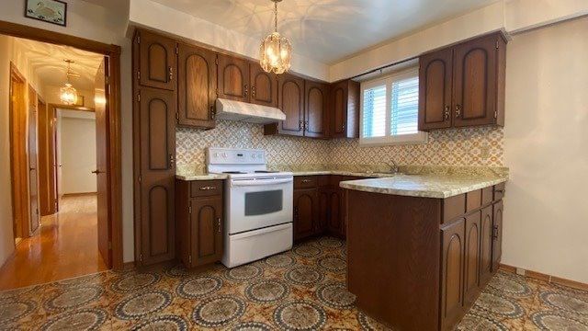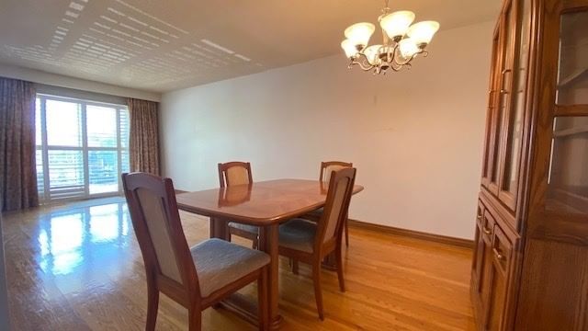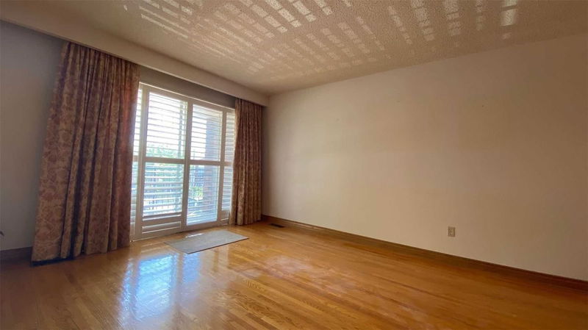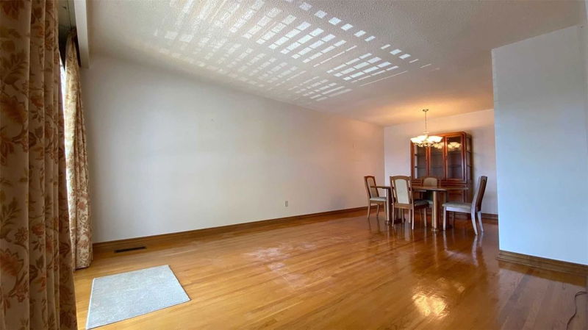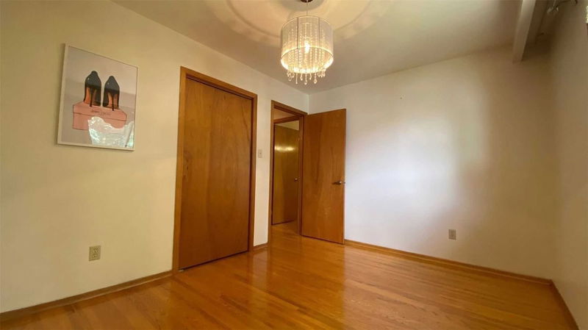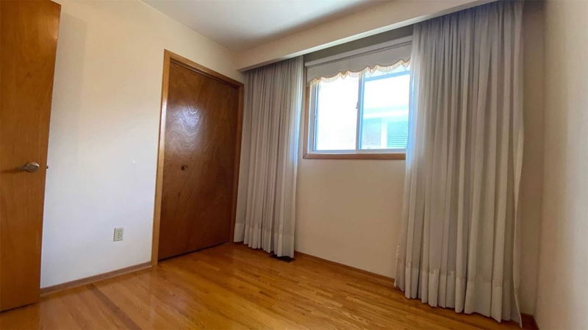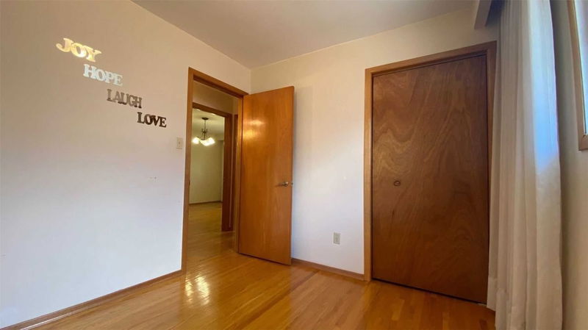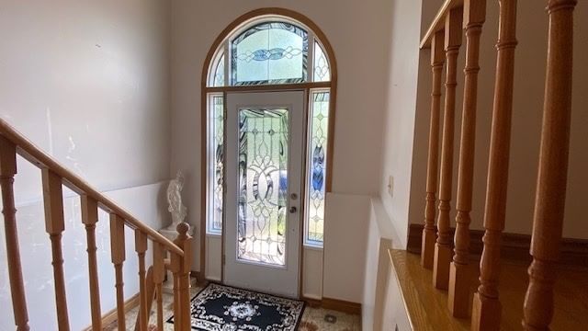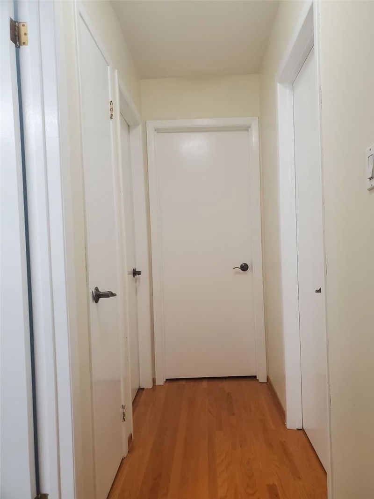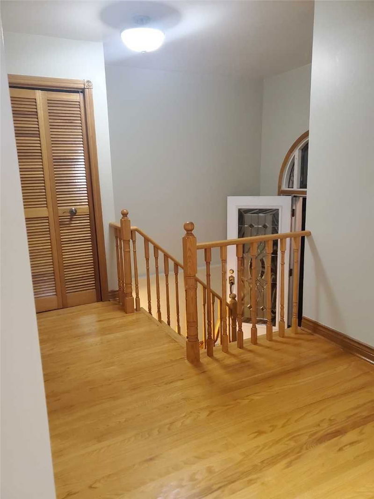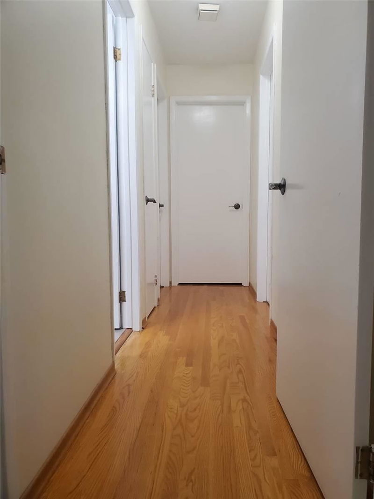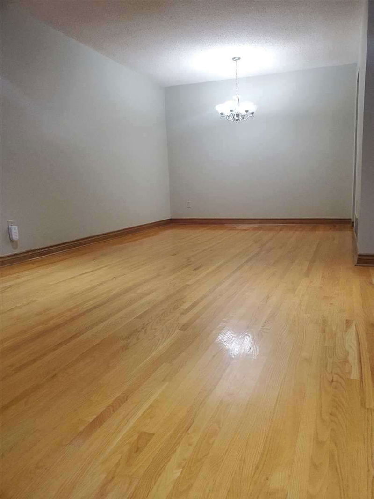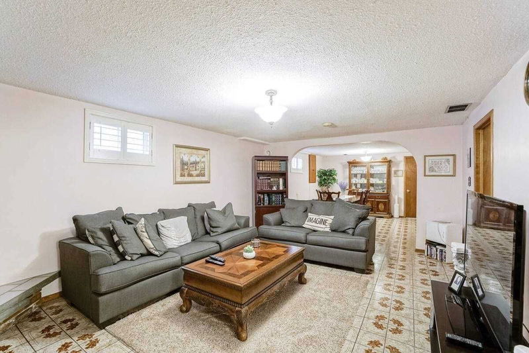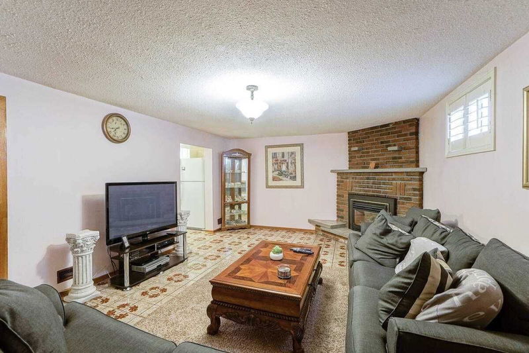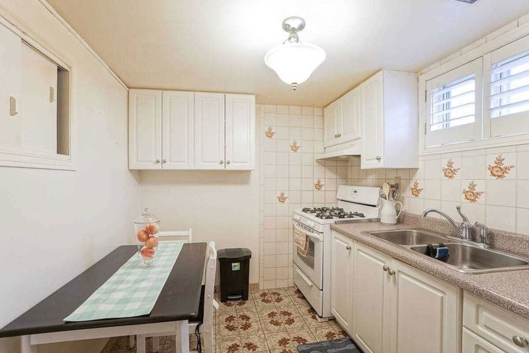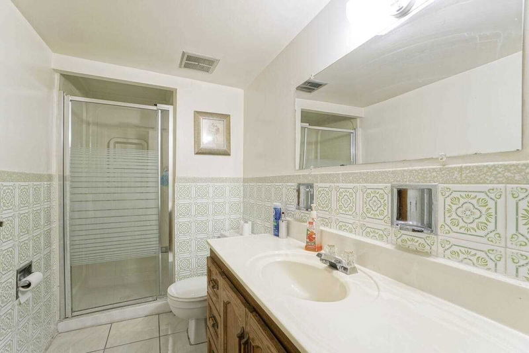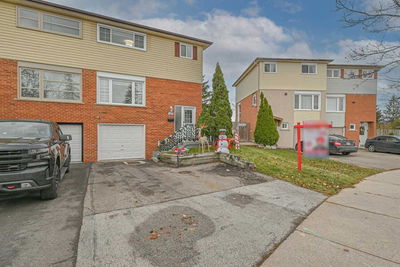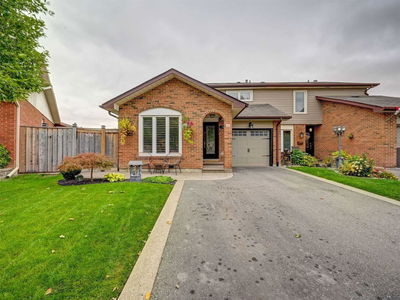Well Maintained Semi-Detached Raised Bungalow With A Walk-Out Separate Entrance To A Finished Basement Apartment. Main Level Features A Large Family Sized Eat-In Kitchen, Living And Dining Room Combination, With Hardwood Flooring And Walk-Out To A Balcony, 3 Spacious Bedrooms With Hardwood Flooring. Oversized Basement With Own Laundry, Separate Entrance And Spacious Living Area. Opportunity For An Investor Or A Large Family With In-Law Suite In Basement.
Property Features
- Date Listed: Sunday, November 13, 2022
- City: Brampton
- Neighborhood: Brampton North
- Major Intersection: Williams Pkwy/ Centre Street
- Full Address: 50 Prouse Drive, Brampton, L6V3A8, Ontario, Canada
- Kitchen: Ceramic Floor, Ceramic Back Splash, Family Size Kitchen
- Living Room: Hardwood Floor, Combined W/Dining, W/O To Balcony
- Kitchen: Ceramic Floor, Ceramic Back Splash, Walk-Out
- Living Room: Ceramic Floor, Fireplace
- Listing Brokerage: Orion Realty Corporation, Brokerage - Disclaimer: The information contained in this listing has not been verified by Orion Realty Corporation, Brokerage and should be verified by the buyer.

