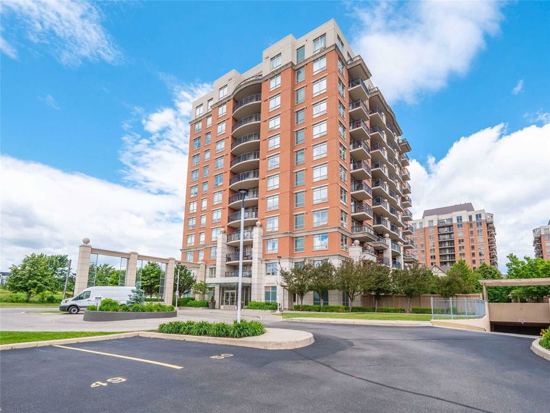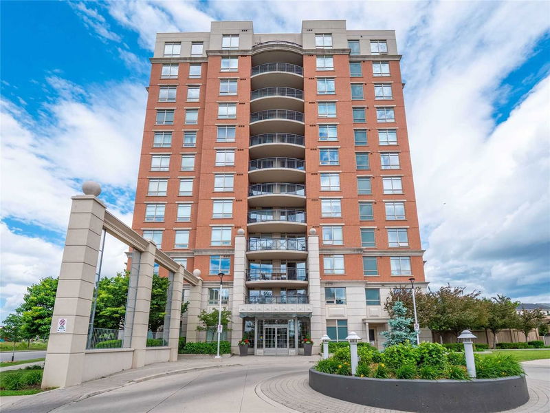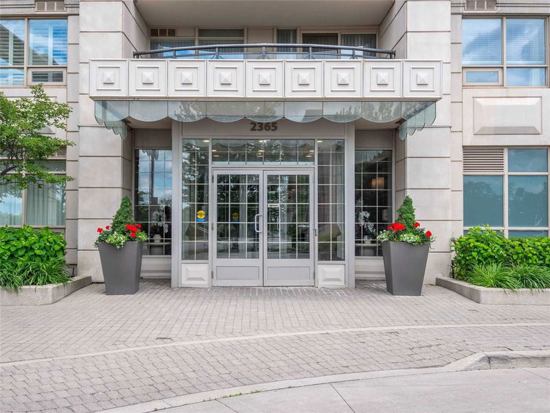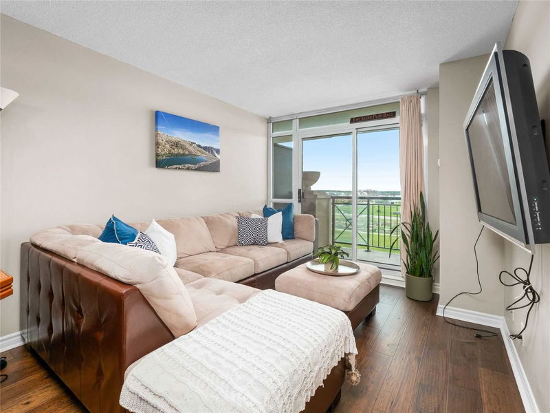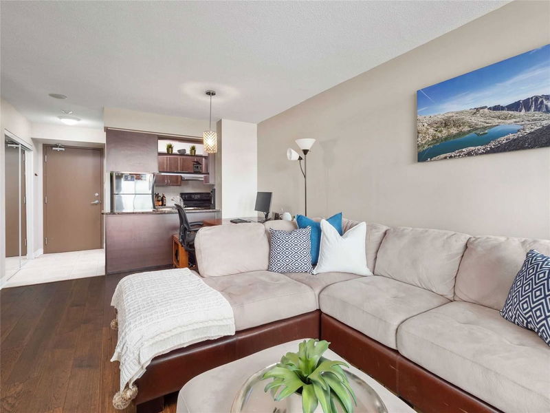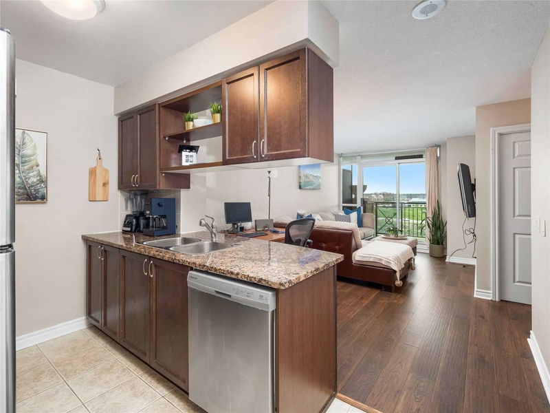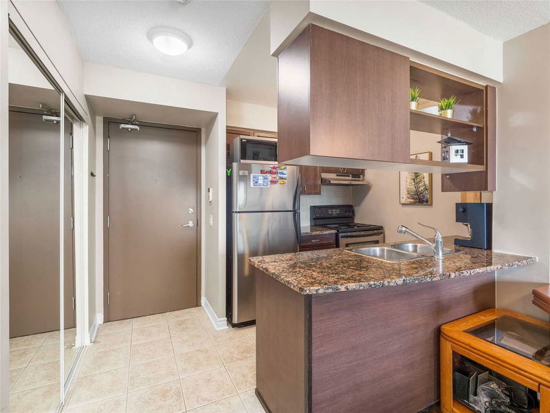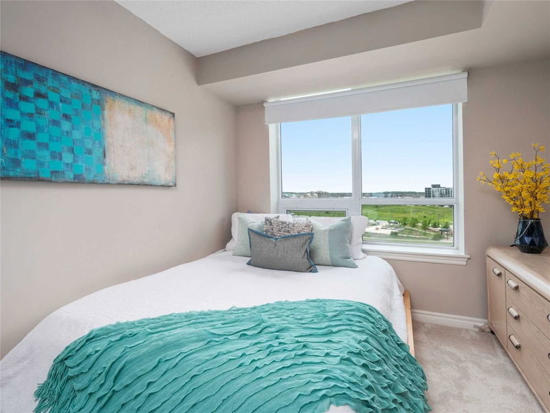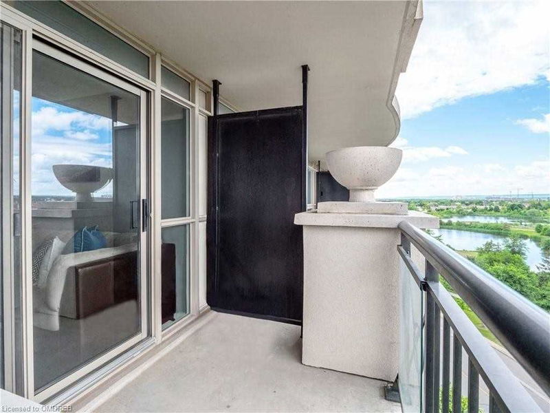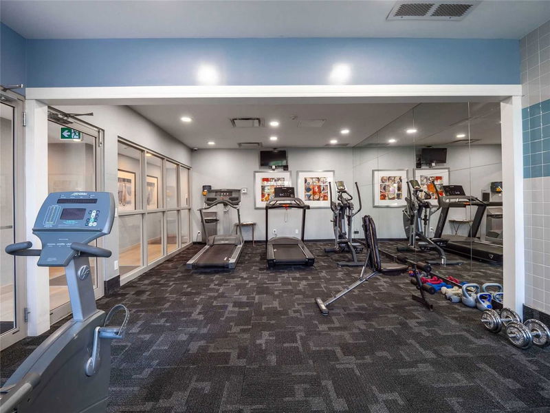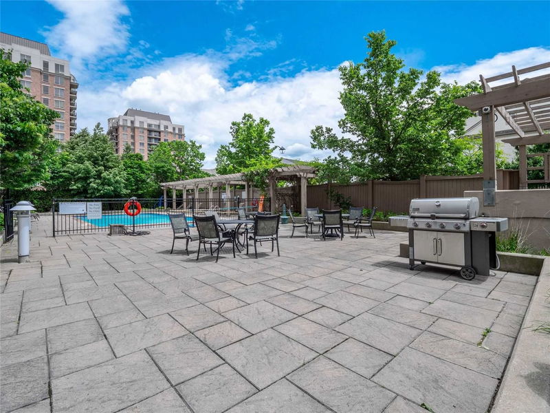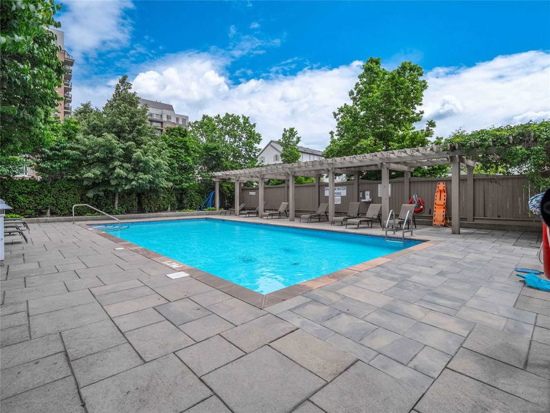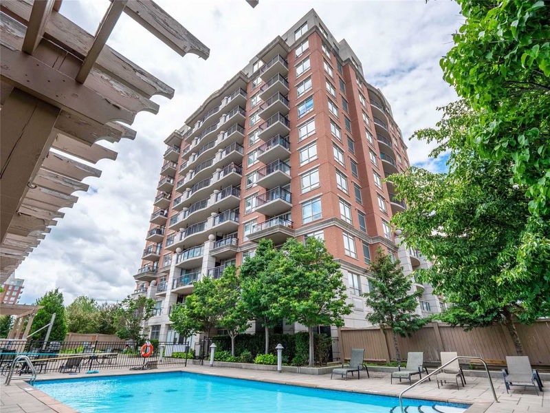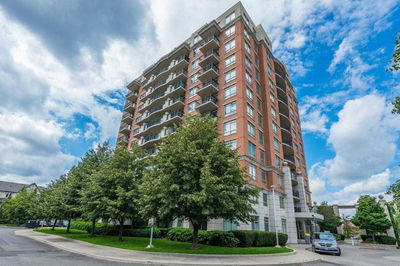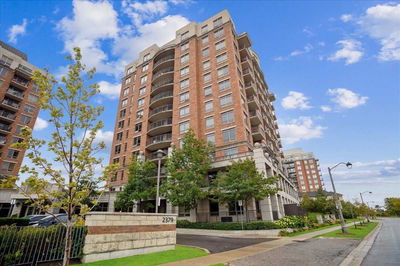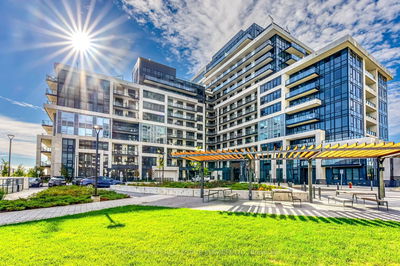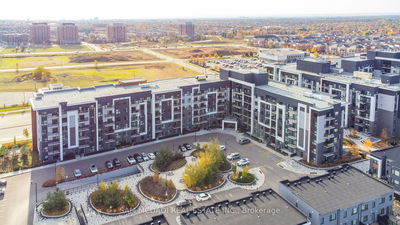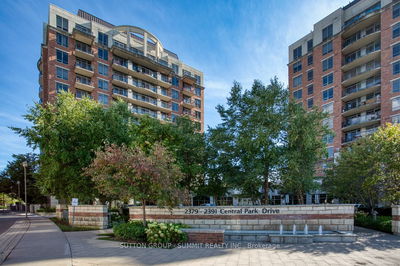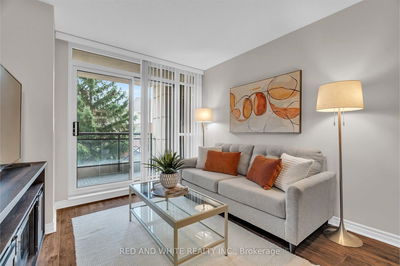Spacious & Bright Suite Nestled In Desirable River Oaks Community Of Oakville! Perfect For First Time Buyer, Investor Or Downsizing! Open Concept Layout Makes It Easy To Entertain! Boasting New Wood Flooring In The Living/Dining Area & Newer Broadloom In Bdrm! Kitchen Has Rich, Dark Cabinetry, Backsplash, Double Sink, Granite Countertops, Stainless Steel Appliances! The Lr/Dr Features Sliding Door Walk-Out To Large Private Balcony W/Picturesque View Of Memorial Park & More! Dr Is Large Enough For A Dining Set But Can Also Be Used As A Work At Home Space! Includes 1 Locker And 1 Underground Parking Space! Tons Of Visitor's Parking For Your Guests! Amenities Include Change Rm, Sauna, Gym W/6 Machines + Weights, Party Rm, Large Patio Area W/Bbq, Tables & Chairs & An Outdoor Pool! No Need To Drive To The Store, Everything Is At Your Doorstep! Walk To Walmart, Superstore, Clinics, Pharmacies, Beauty Salon, Dry Cleaners, Restaurants, Lcbo, Massage, Banks & More! Just Minutes To The Oakville*
Property Features
- Date Listed: Sunday, November 13, 2022
- Virtual Tour: View Virtual Tour for 702-2365 Central Park Drive
- City: Oakville
- Neighborhood: River Oaks
- Full Address: 702-2365 Central Park Drive, Oakville, L6H 0C7, Ontario, Canada
- Living Room: Combined W/Dining, Open Concept, W/O To Balcony
- Kitchen: Granite Counter, Double Sink, Stainless Steel Appl
- Listing Brokerage: Re/Max Escarpment Realty Inc., Brokerage - Disclaimer: The information contained in this listing has not been verified by Re/Max Escarpment Realty Inc., Brokerage and should be verified by the buyer.


