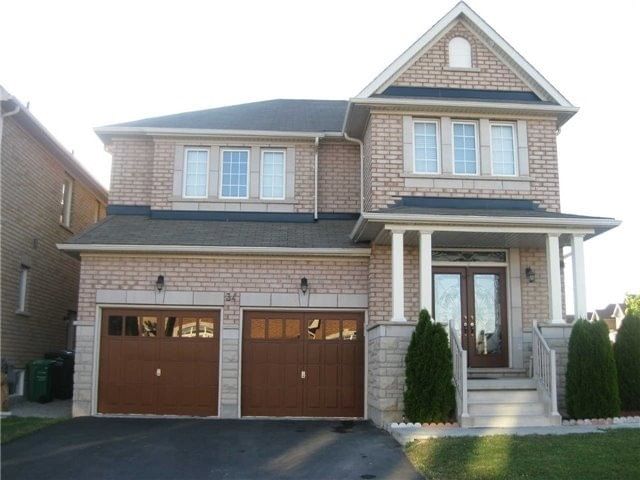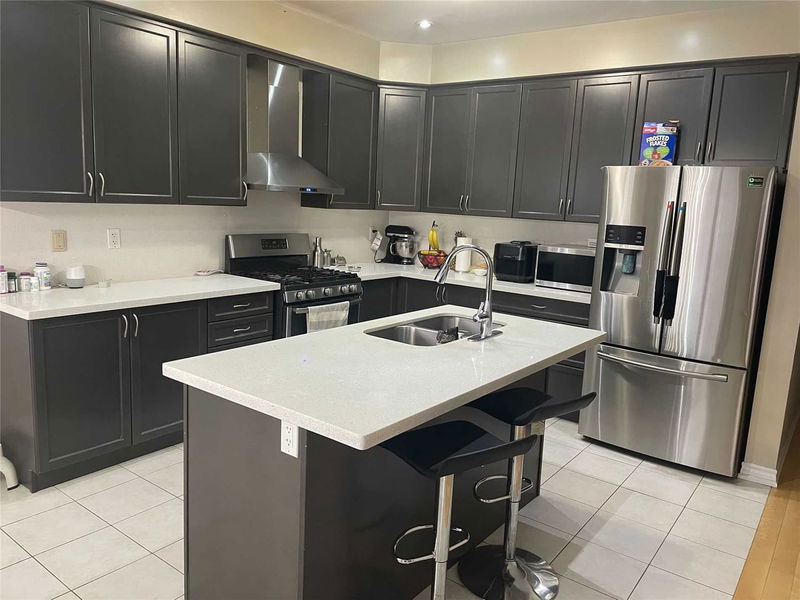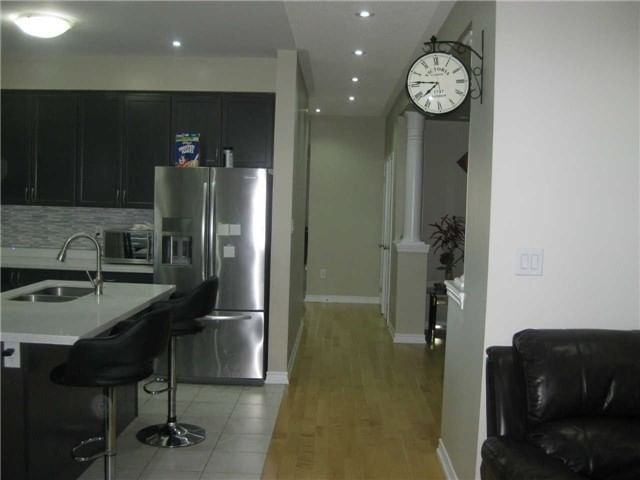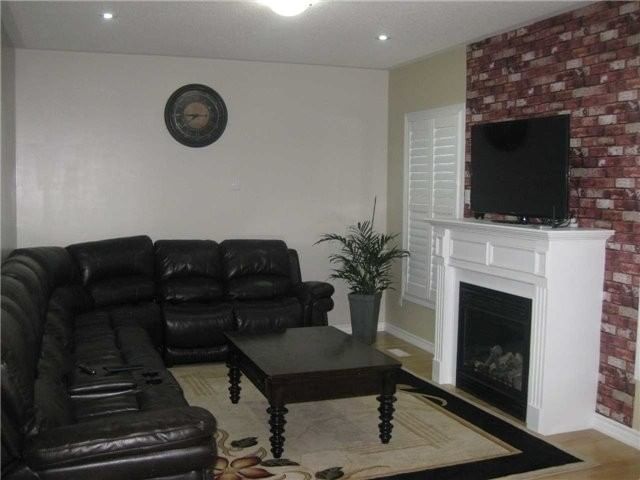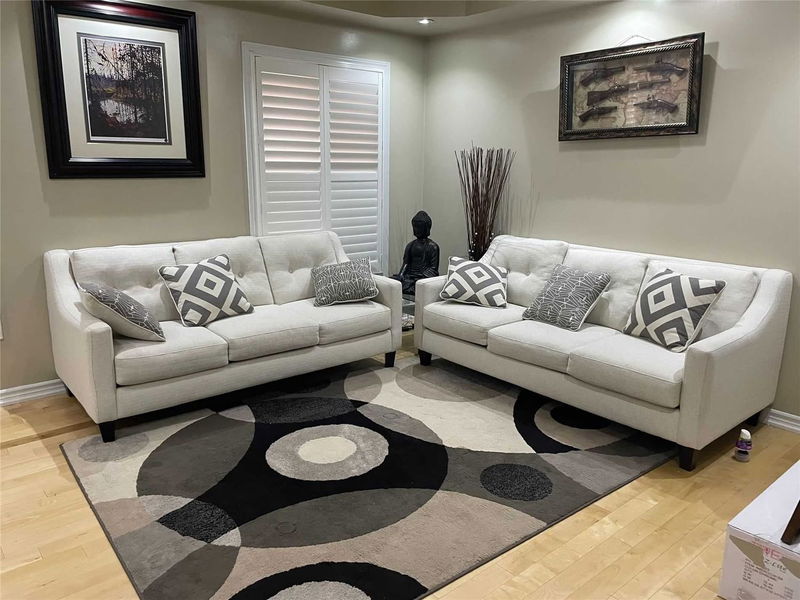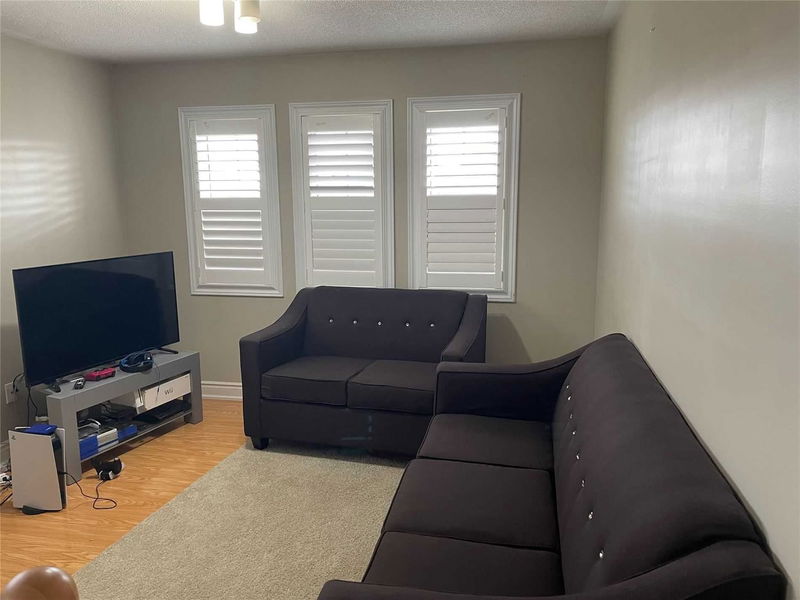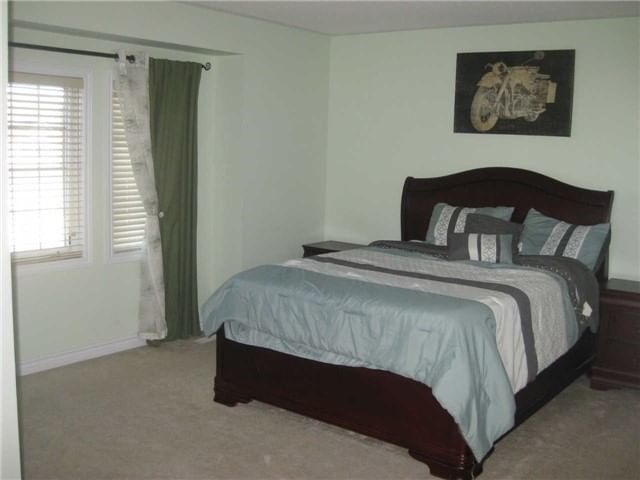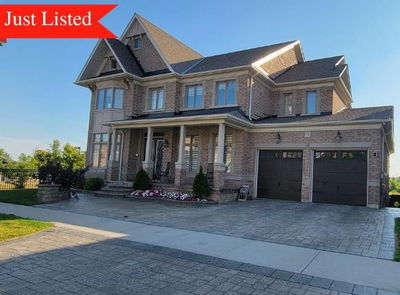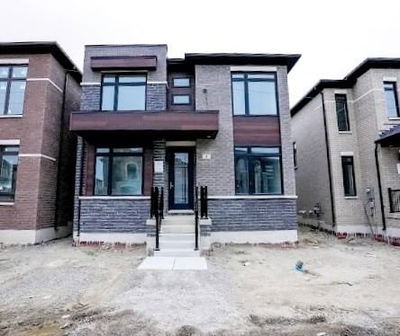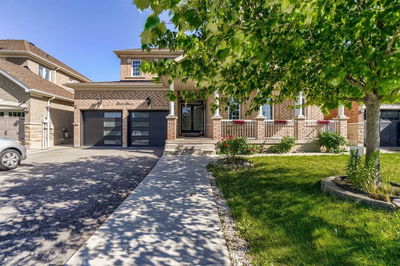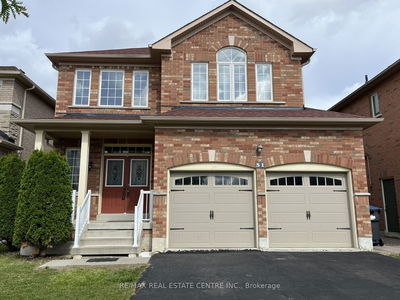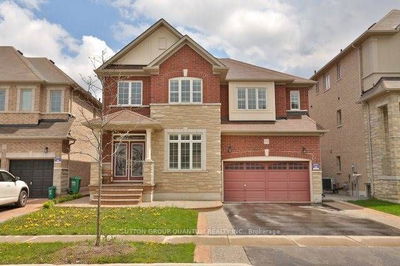Don't Miss This Absolutely Spectacular Premium Corner Lot, 4 Bedrooms With Premium Stone And Brick Elevation, Double Door Entrance, 9 Ft Ceiling Upgraded Hardwood Floors In The Living, Family Room, Hallway & Oak Stairs, Backsplash, Center Island, Quartz Countertop, Separate Entrance, Spacious Family Room, Main Floor Office Room,2nd Floor Media. 3 Washrooms On 2nd Floor.4 Car Parking
Property Features
- Date Listed: Monday, November 14, 2022
- City: Brampton
- Neighborhood: Bram East
- Major Intersection: Clarkway Dr And Castle Oaks Cr
- Living Room: Hardwood Floor
- Kitchen: Ceramic Floor
- Family Room: Hardwood Floor
- Listing Brokerage: Homelife Superstars Real Estate Limited, Brokerage - Disclaimer: The information contained in this listing has not been verified by Homelife Superstars Real Estate Limited, Brokerage and should be verified by the buyer.

