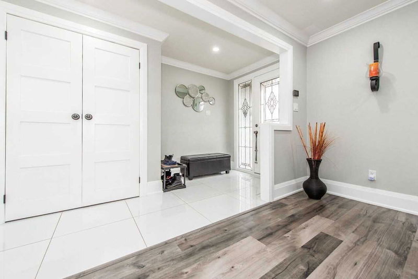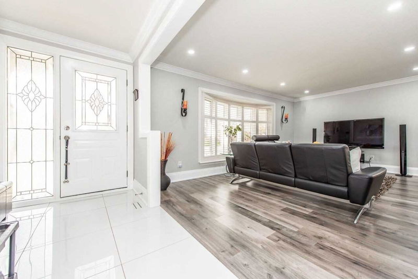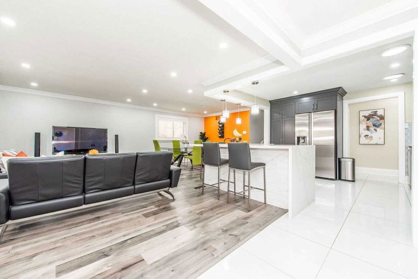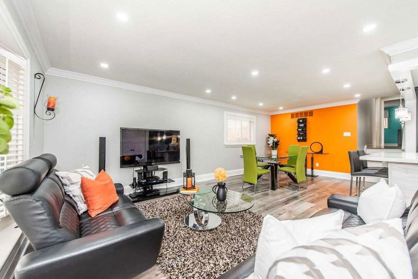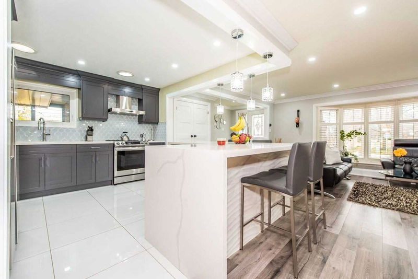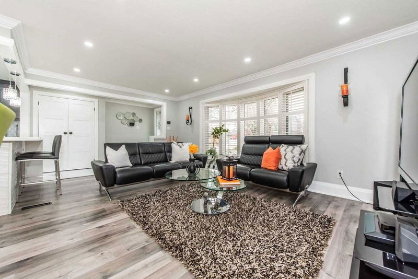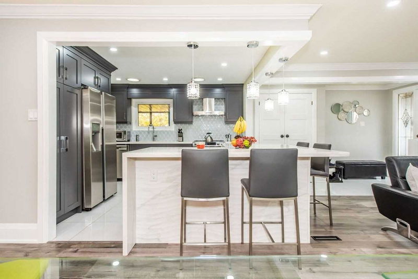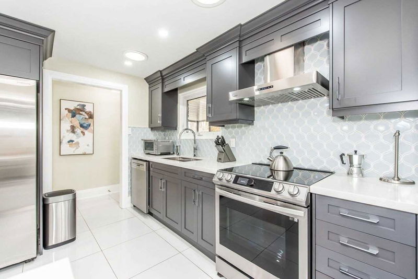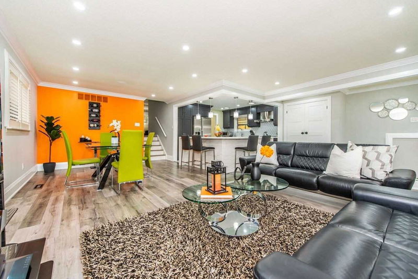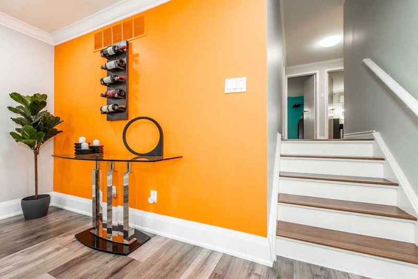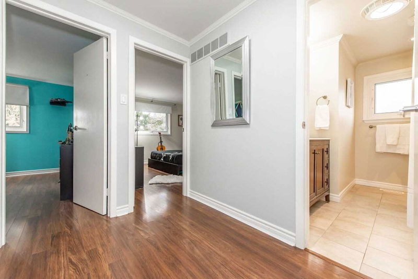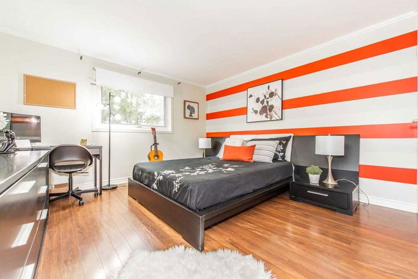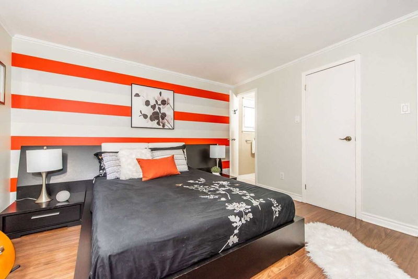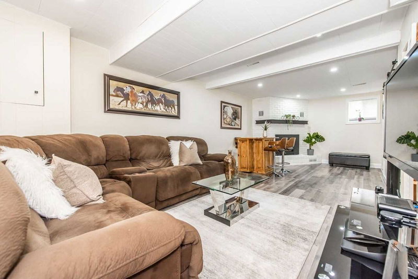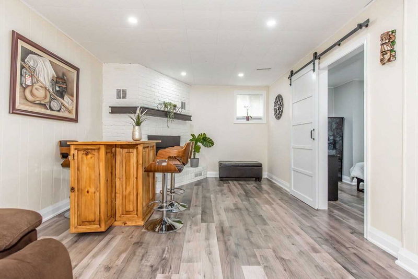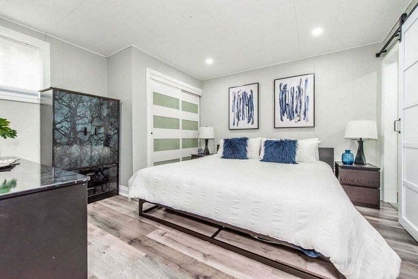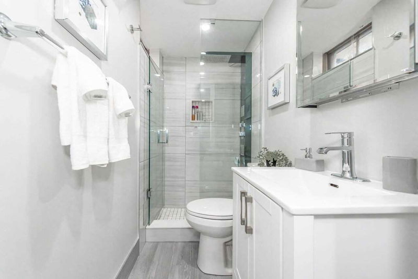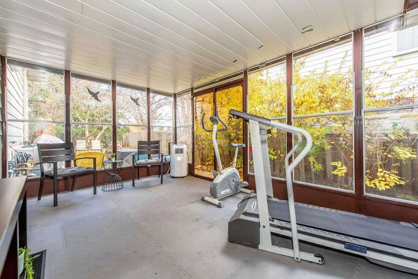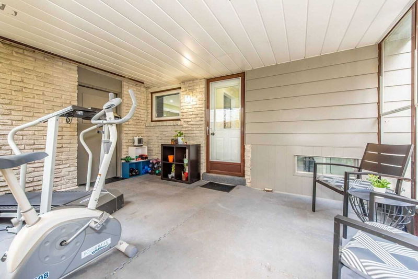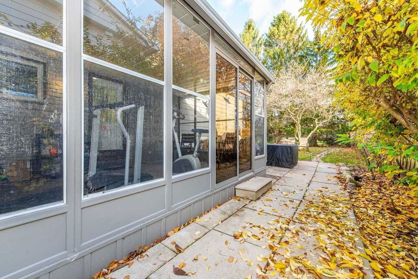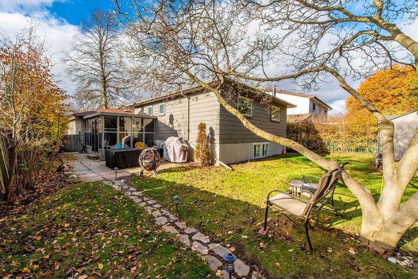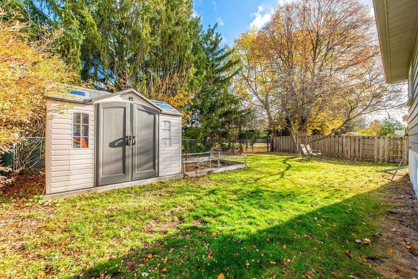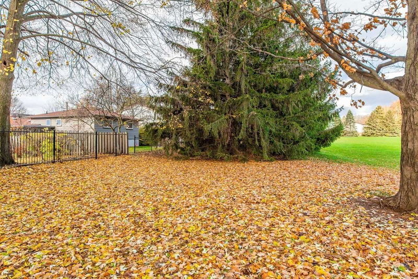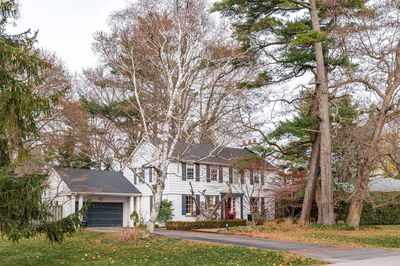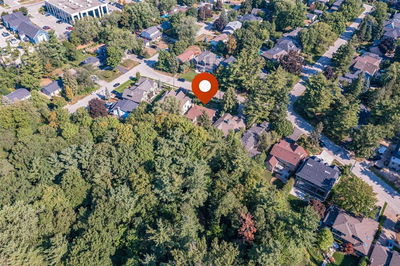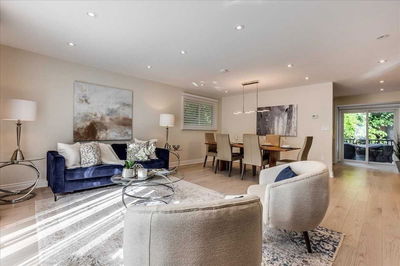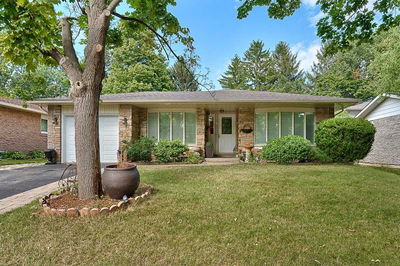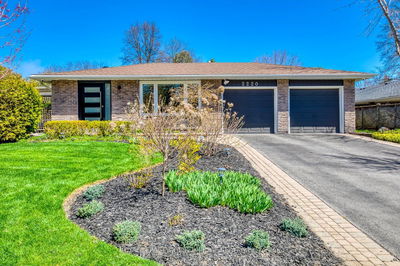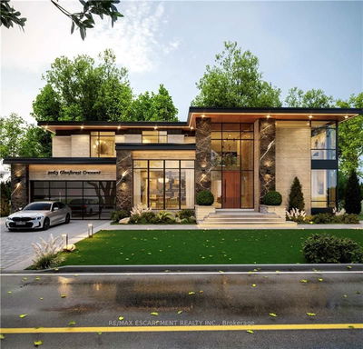Lovely And Cozy Backsplit House With Access Onto Soccer Field, Walking Trails And Creek. The Main Floor Displays A Great Number Of Renovations Done Precisely To Make The Layout Of This Whole Space Bright And Open For Any Family To Enjoy. It Offers A Spacious Kitchen With Custom Made Cabinets And Quartz Countertops That Enclose And Highlight The New Appliances. Totally Renovated Basement Offering A Separate Living Area, Bedroom And Full Bathroom.
Property Features
- Date Listed: Tuesday, November 15, 2022
- Virtual Tour: View Virtual Tour for 2353 Devon Road
- City: Oakville
- Neighborhood: Eastlake
- Full Address: 2353 Devon Road, Oakville, L6J5R6, Ontario, Canada
- Living Room: Laminate, Open Concept, Bow Window
- Kitchen: Ceramic Floor, Open Concept, Stainless Steel Appl
- Listing Brokerage: Exp Realty, Brokerage - Disclaimer: The information contained in this listing has not been verified by Exp Realty, Brokerage and should be verified by the buyer.



