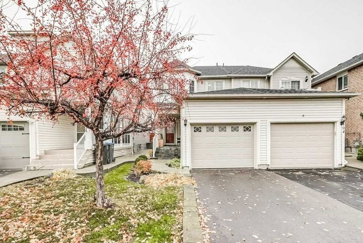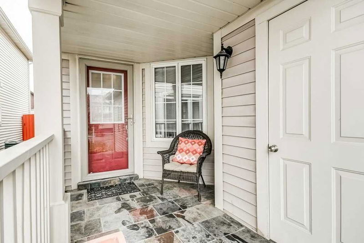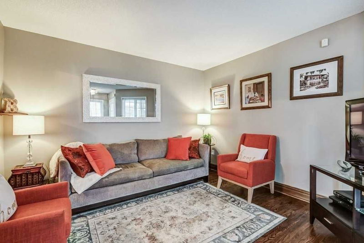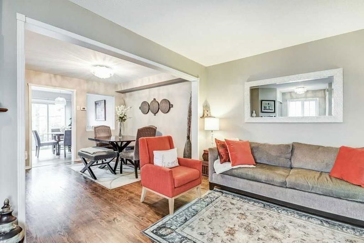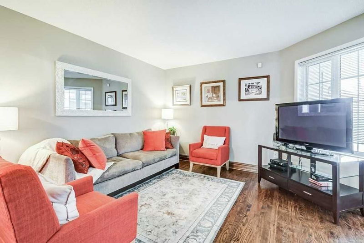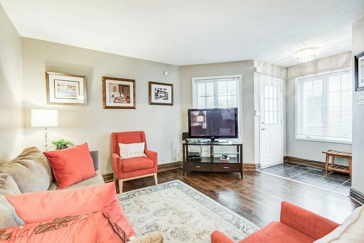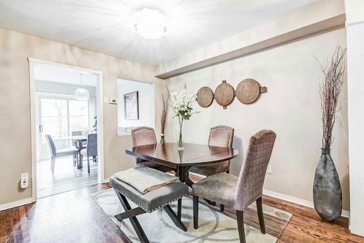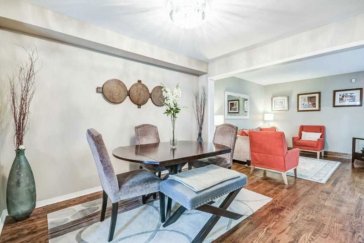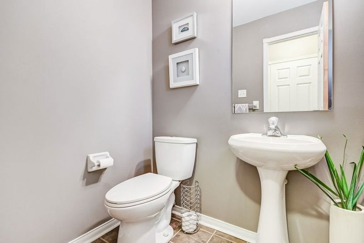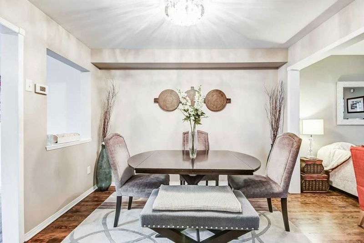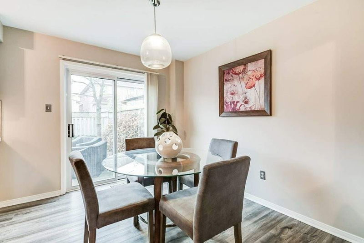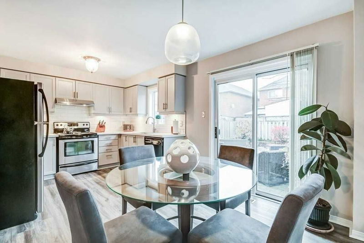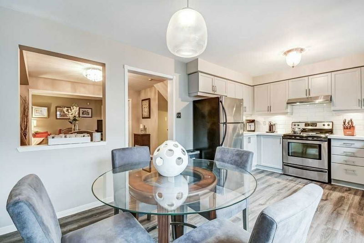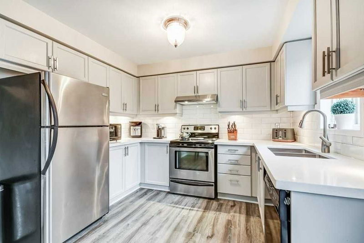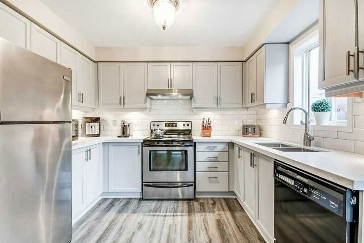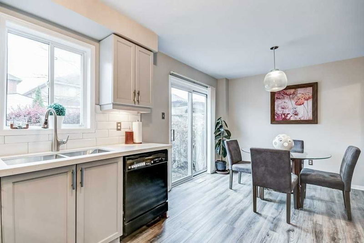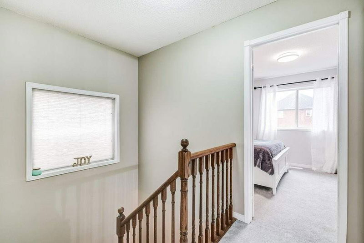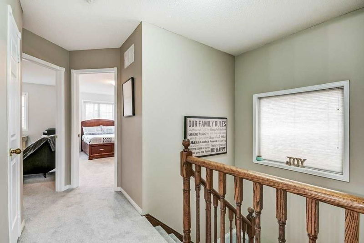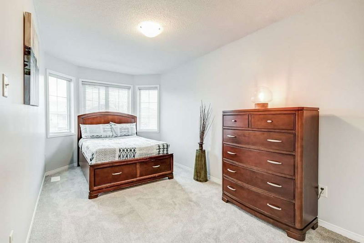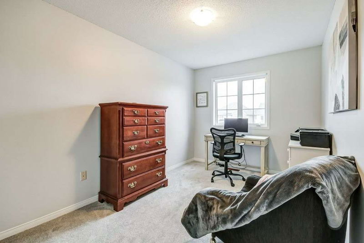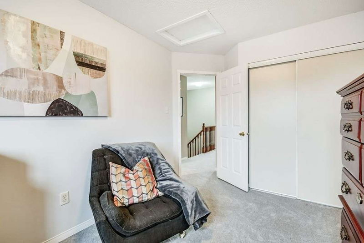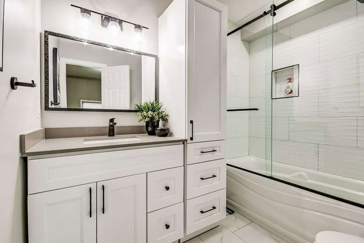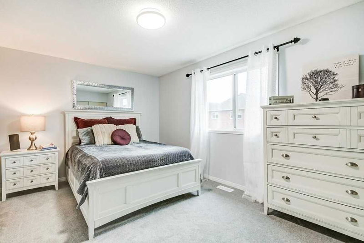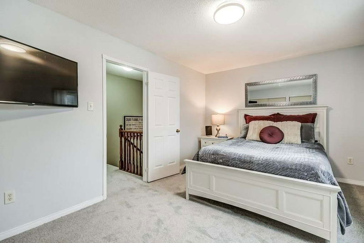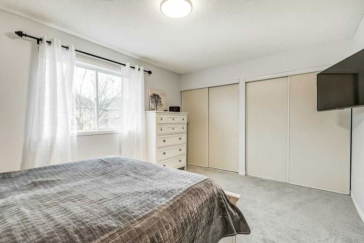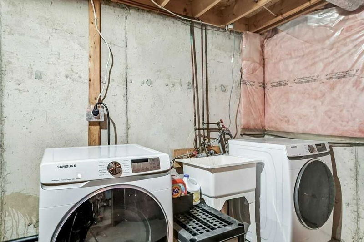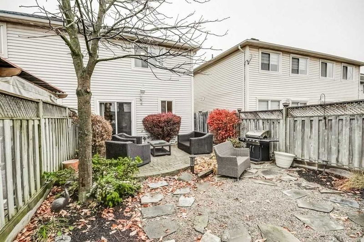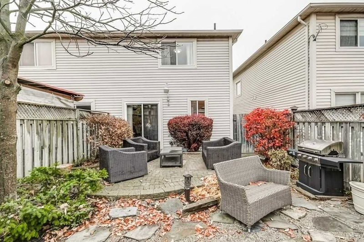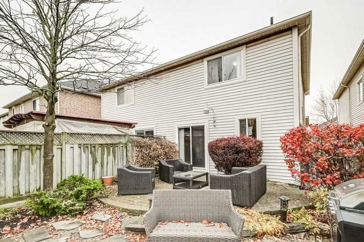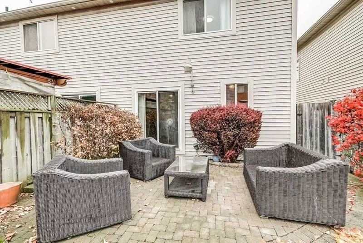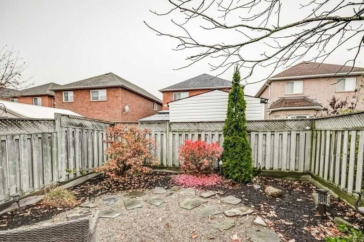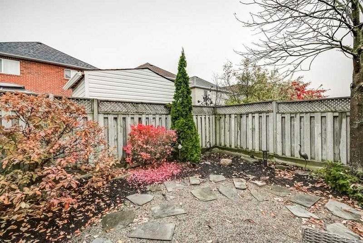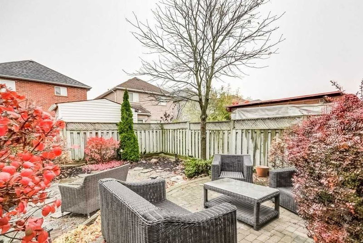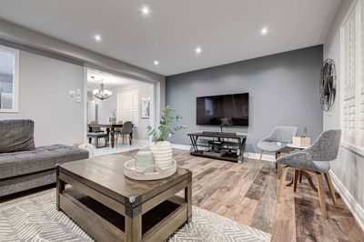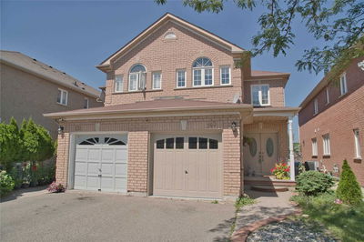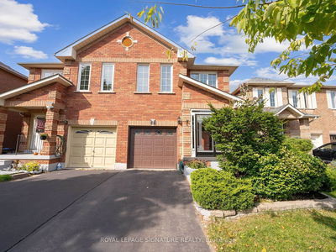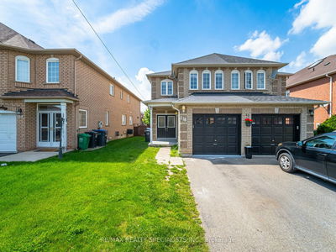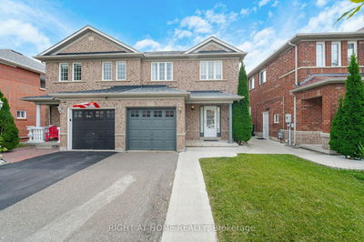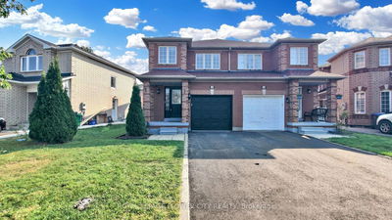Wow! Be Prepared To Fall In Love With This Gorgeous Updated Semi-Detached Home Located In Fletcher's Creek Village, A Well-Sought-After Neighbourhood In Brampton. The Homeowner Spent Thousands On Renovations, And It Shows. The Front Porch Is Covered And Comes With Slated Stonework And A Door That Leads Into The Garage. The Ground Floor Comes With An Open-Concept Living And Dining Room With Hardwood Floors, And A Newly Renovated Eat-In Kitchen, Complete With White Cupboards, A Quartz Countertop, Under Mount Stainless Steel Sink, Subway Tile Backsplash And Vinyl Floors, With A View Of The Beautifully Landscaped Backyard, Perfect For Relaxing After A Long Day. The Second Floor Has Also Been Modernized With A Renovated Four-Piece Main Bathroom With Storage And A Glass Shower Door, New Carpets Throughout And Freshly Painted Bedroom Walls. The Basement Is Unfinished And Waiting For Your Personal Touch. Close To Several Schools, Parks, And Public Transportation. Shows 10+++.
Property Features
- Date Listed: Monday, November 14, 2022
- Virtual Tour: View Virtual Tour for 102 Tiller Trail
- City: Brampton
- Neighborhood: Fletcher's Creek Village
- Full Address: 102 Tiller Trail, Brampton, L6X4S9, Ontario, Canada
- Living Room: Hardwood Floor, Open Concept, Window
- Kitchen: Vinyl Floor, Quartz Counter, Backsplash
- Listing Brokerage: Keller Williams Real Estate Associates, Brokerage - Disclaimer: The information contained in this listing has not been verified by Keller Williams Real Estate Associates, Brokerage and should be verified by the buyer.

