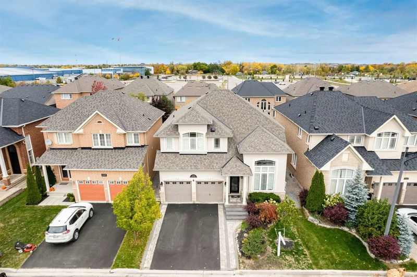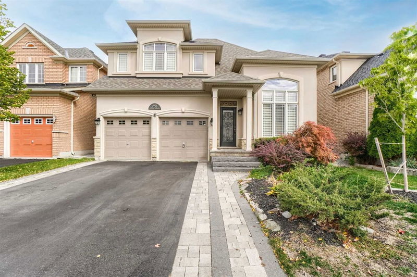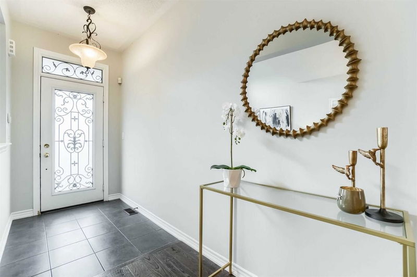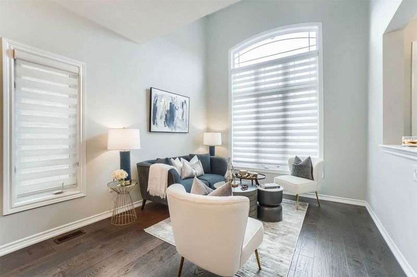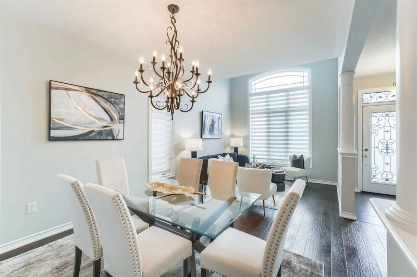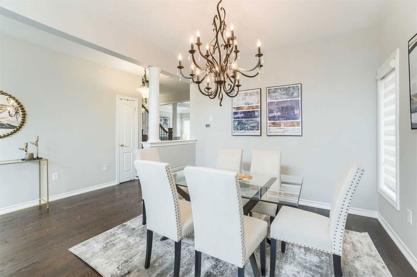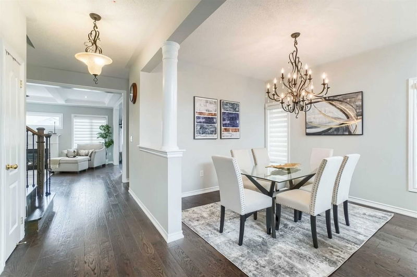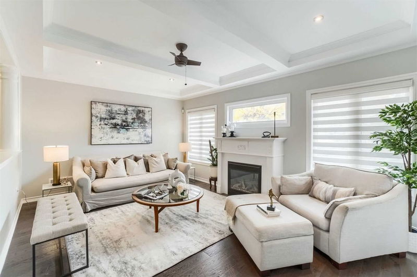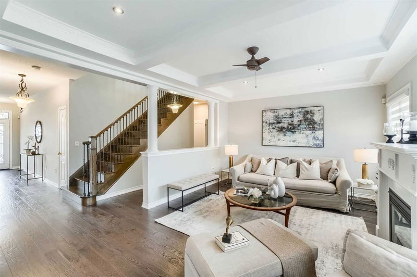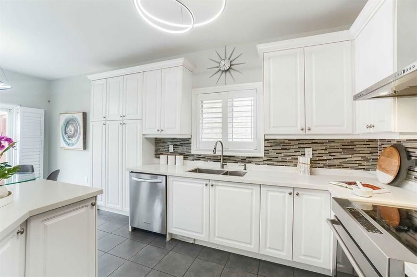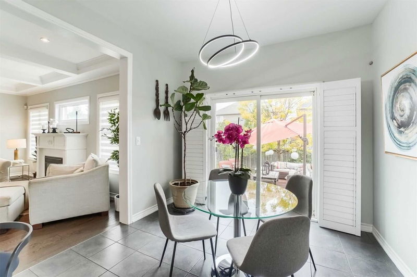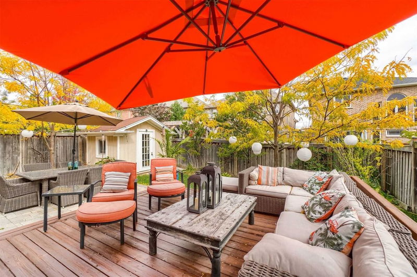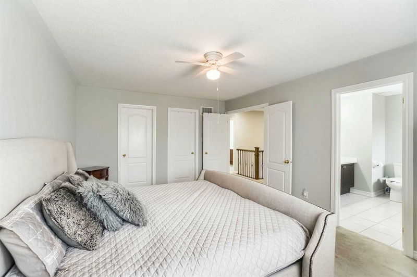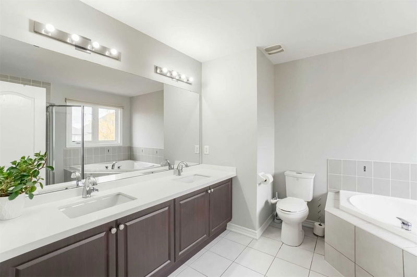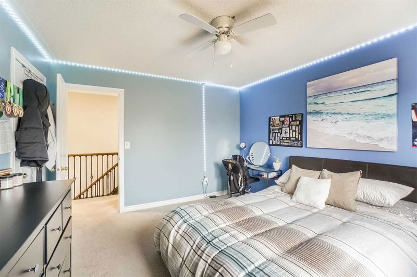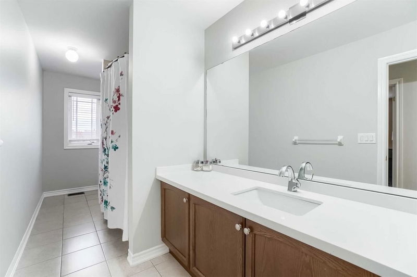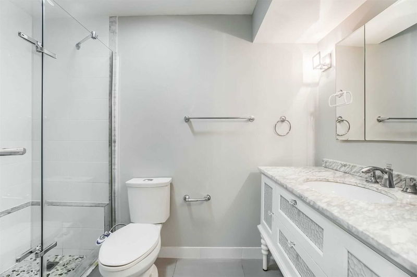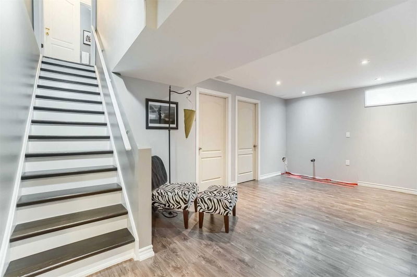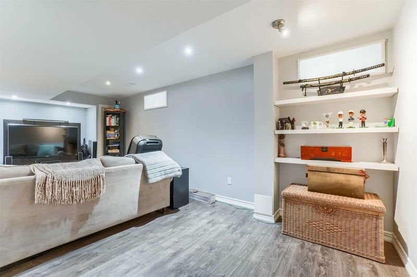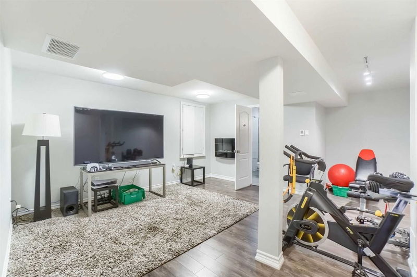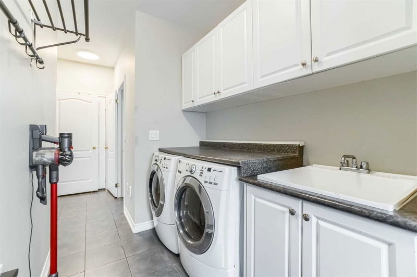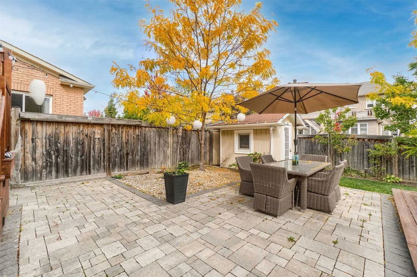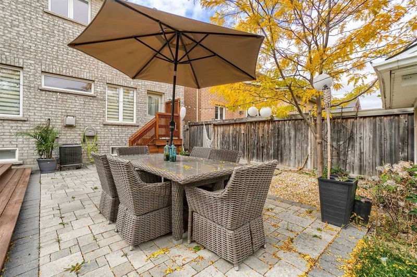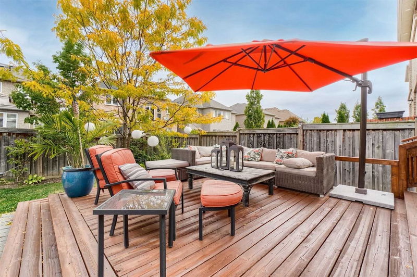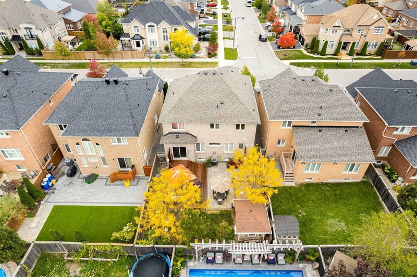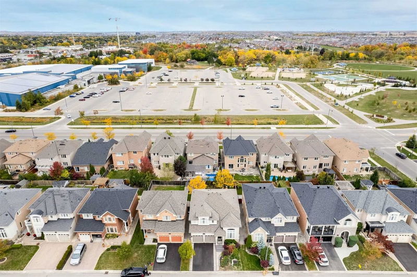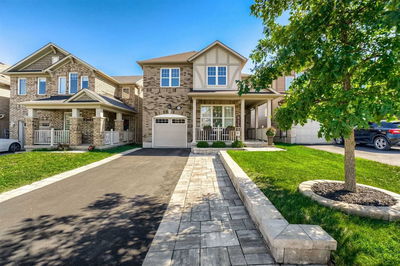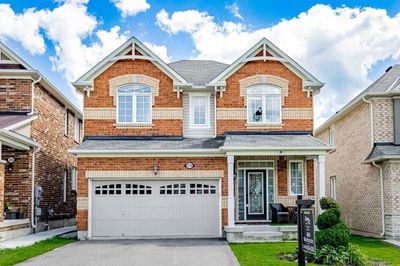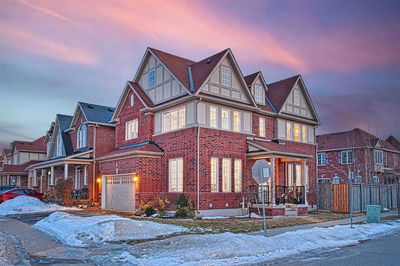Welcome To This Absolutely Gorgeous Home In The Willmott Neighbourhood!! This 4+1 Brms, 4 Baths, Finished Basement Has 3000+ Sq Ft Of Liv. Space. Eng Hw Flrs On Main Floor & Beautiful Touches Throughout The Home. Liv/Din Rm Comb., Family Rm Has Beamed Ceilings & A Gas Fireplace Overlooking The Backyard. Modern Kit W/ Quartz Counters & Ss Appl. Walk Out To A Spacious Backyard And Entertain Your Guests In This Beautiful Backyard Oasis. Main Floor Laundry/Mud Room Has A Sep W/O To The Backyard. 4 Bright & Spacious Bedrooms. Master Br Has 2 Walk In Closets & 5Pc Double Sink Ensuite. Finished Basement With 5th Br. & A 3Pc Ensuite. Roughed In Kitchen In The Basement, Plenty Of Storage Space & A Large Recreation Room. Walking Distance To Schools, Shops & Services. Minutes From Community Centre, Neighbourhood Park & Milton Hospital. Great Location!!
Property Features
- Date Listed: Tuesday, November 15, 2022
- Virtual Tour: View Virtual Tour for 253 Cathcart Crescent
- City: Milton
- Neighborhood: Willmott
- Major Intersection: Derry Rd & Santa Maria Blvd
- Full Address: 253 Cathcart Crescent, Milton, L9T 7P2, Ontario, Canada
- Living Room: Hardwood Floor, Combined W/Dining, O/Looks Frontyard
- Kitchen: Ceramic Floor, Quartz Counter, Stainless Steel Appl
- Family Room: Hardwood Floor, Gas Fireplace, O/Looks Backyard
- Listing Brokerage: Re/Max Realty Specialists Inc., Brokerage - Disclaimer: The information contained in this listing has not been verified by Re/Max Realty Specialists Inc., Brokerage and should be verified by the buyer.

