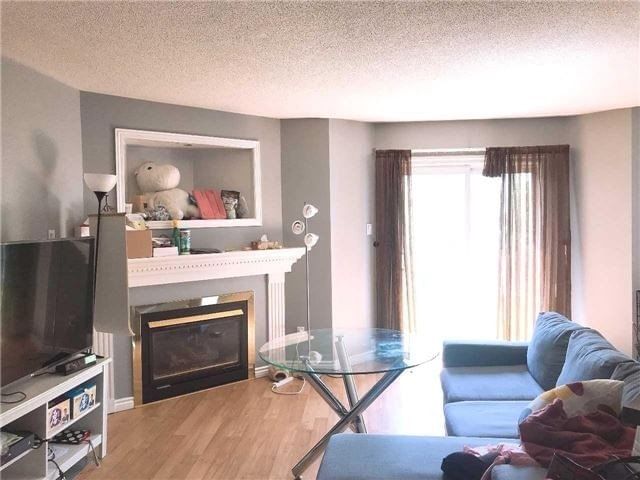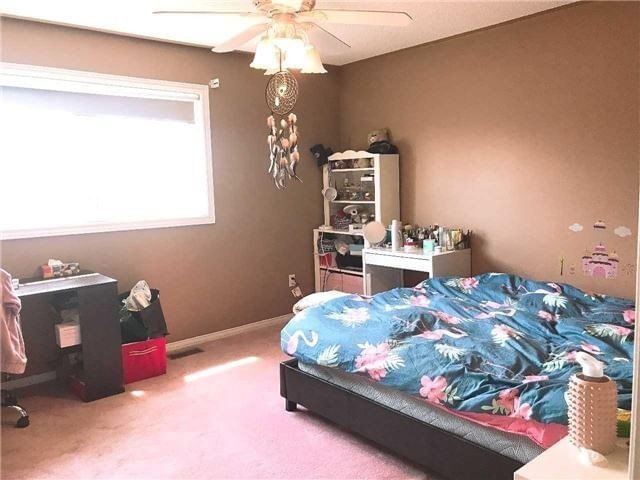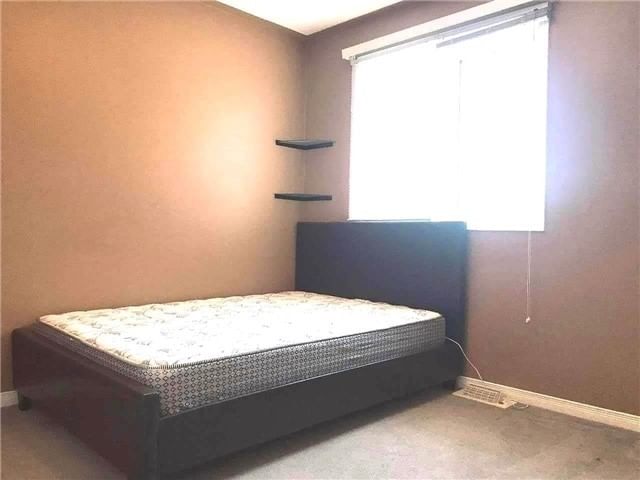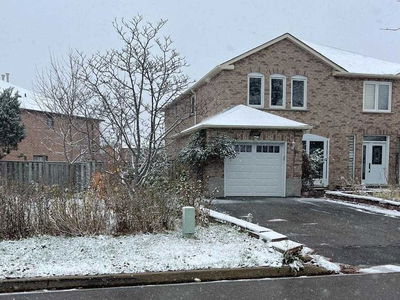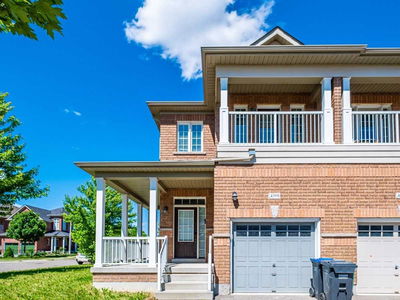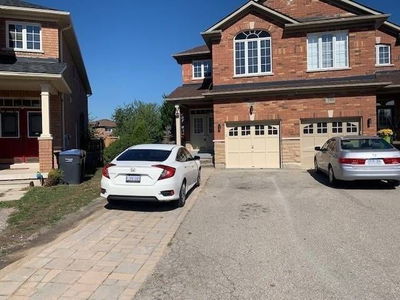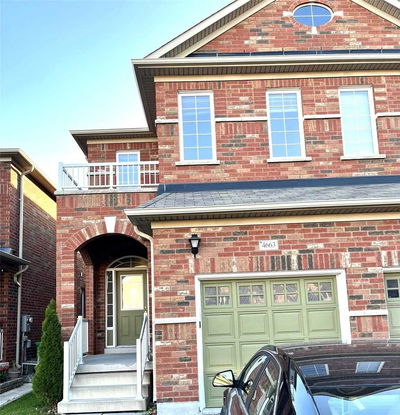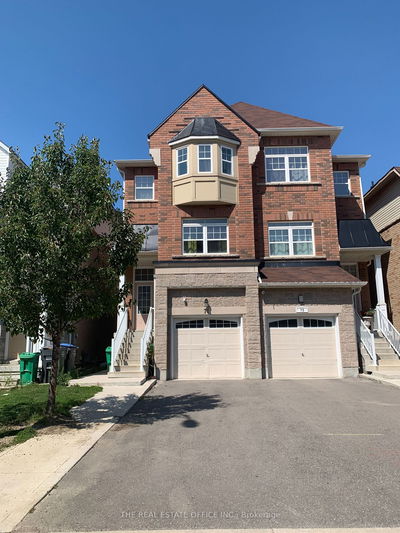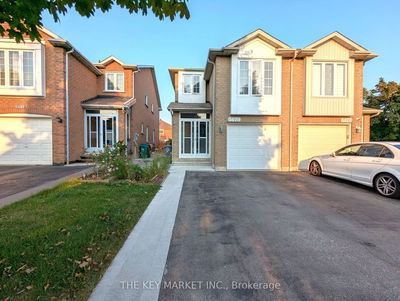Approx. 1502 Sq Ft. Open-Concept. Master Bedroom W/ Ensuite, Many Windows, Finished Bsmt W/Gas Fireplace. Welcoming Front Sitting Area W/ Flower Beds, Encl Porch, Interlocking Walk Way Into Backyard. Steps To Public Transit, Minutes To Heartland Shopping Centre, Square One Area, Major Hwys 401&403.
Property Features
- Date Listed: Tuesday, November 15, 2022
- City: Mississauga
- Neighborhood: Hurontario
- Major Intersection: Hurontario/Barondale
- Full Address: 5585 Cortina Crescent, Mississauga, L4Z3R2, Ontario, Canada
- Living Room: Laminate, Combined W/Dining, Fireplace
- Kitchen: Ceramic Floor, Eat-In Kitchen, Window
- Listing Brokerage: Ipro Realty Ltd., Brokerage - Disclaimer: The information contained in this listing has not been verified by Ipro Realty Ltd., Brokerage and should be verified by the buyer.



