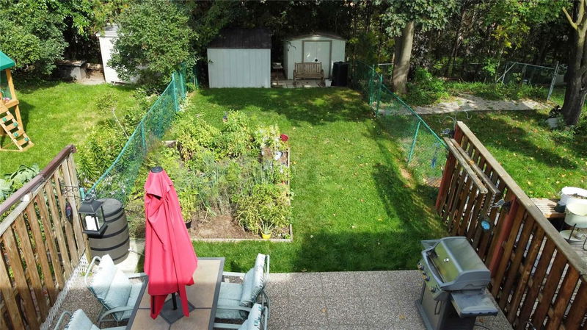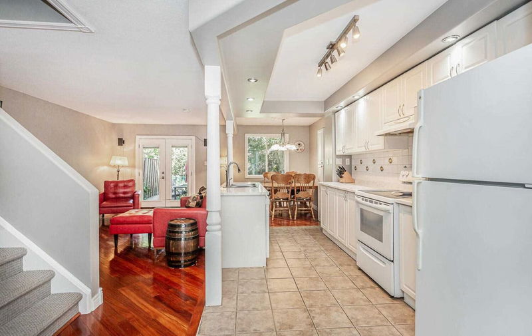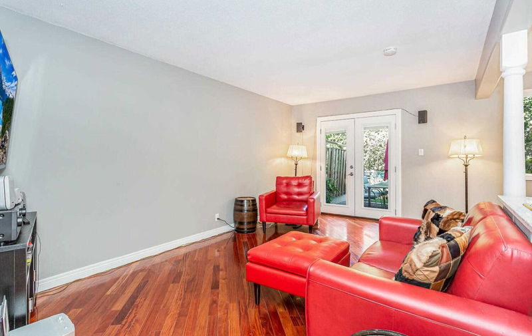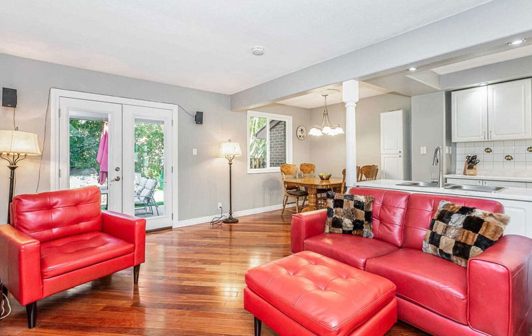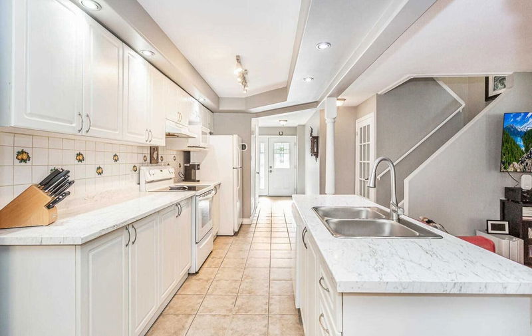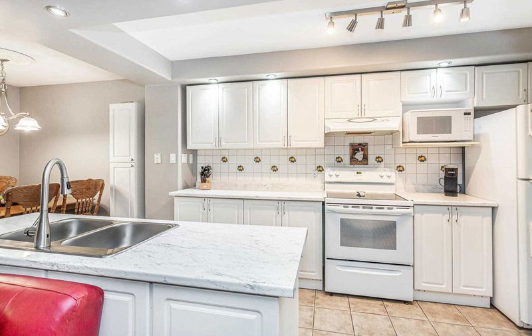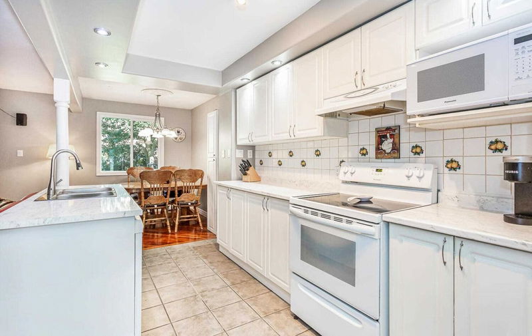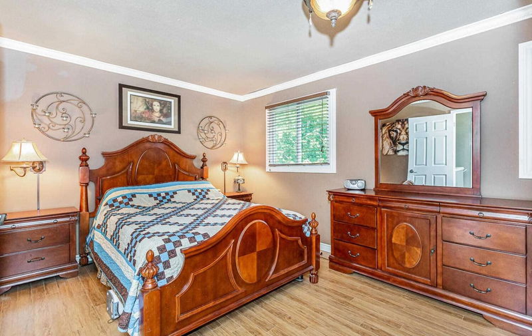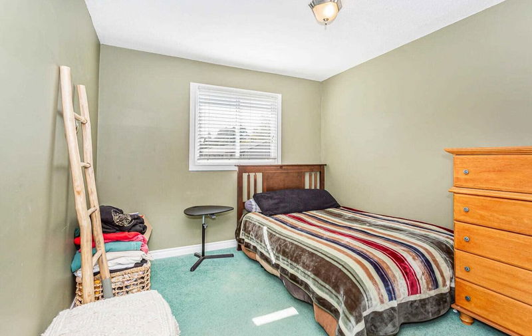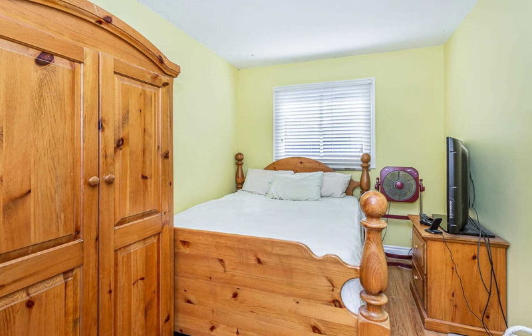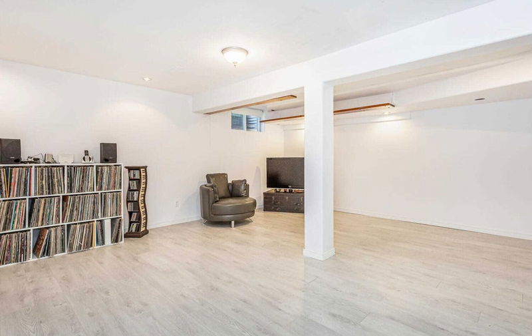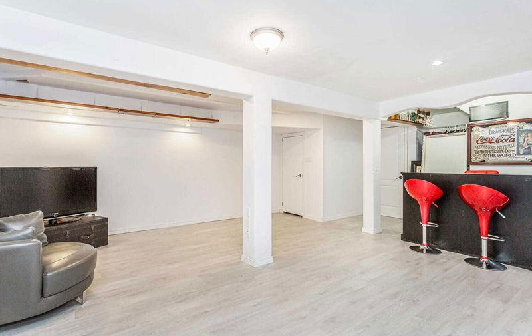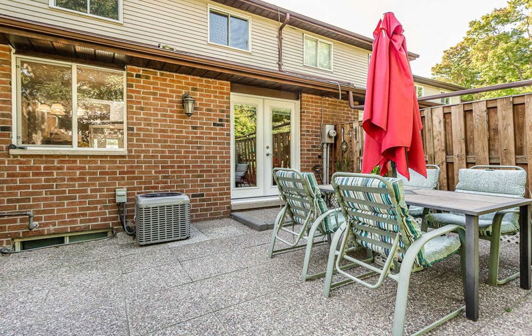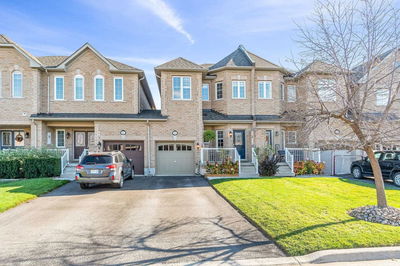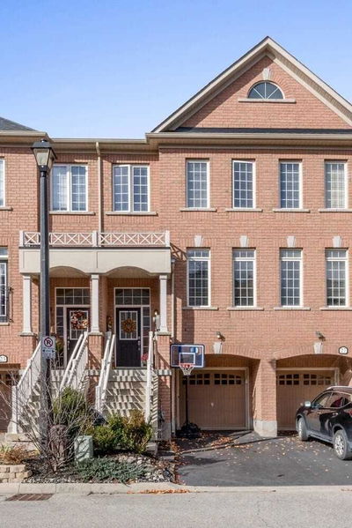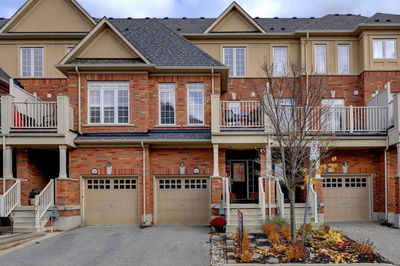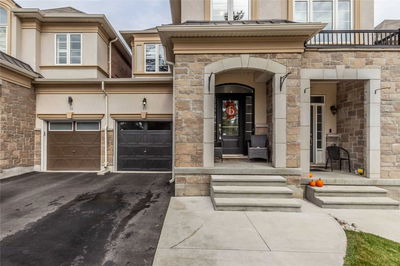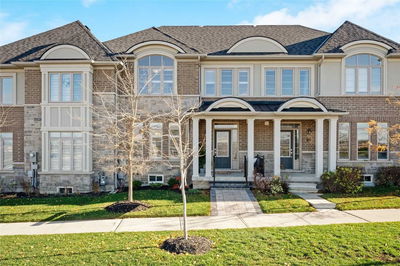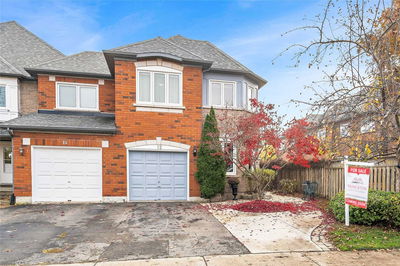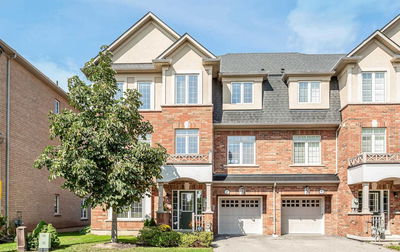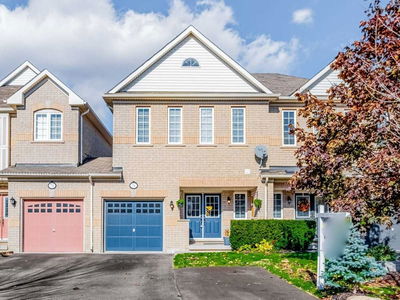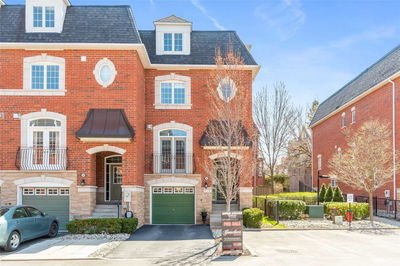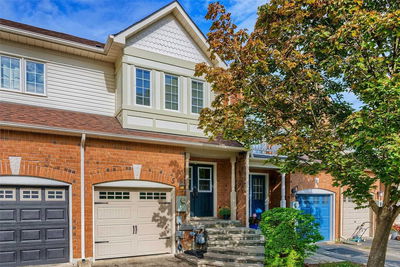Beautiful, Immaculate, 3 Bedroom Freehold Townhome With A Huge 134.59 Ft Treed Lot! Open Concept Kitchen/Living/Dining With A Walk-Out To Your Large Private Backyard, Raised Garden Bed And 2 Storage Sheds. Gorgeous Cherry Hardwood Floors Throughout The Living/Dining Rooms, Bright Open Kitchen Area. Primary Bedroom Boasts Floor To Ceiling Mirrored Closet Doors, Semi-Ensuite Bathroom With Heated Floors And Soaker Tub. Two Other Good-Sized Bedrooms And A Spacious Finished Basement With Laminate Floors, Pot Lights And Bar Area. Walking Distance To The Go Station, Grocery Stores, Schools, Trails, Credit River, And Many Other Amenities.
Property Features
- Date Listed: Wednesday, November 16, 2022
- Virtual Tour: View Virtual Tour for 133 John Street
- City: Halton Hills
- Neighborhood: Georgetown
- Full Address: 133 John Street, Halton Hills, L7G5A2, Ontario, Canada
- Living Room: Hardwood Floor, Combined W/Dining, W/O To Patio
- Kitchen: Ceramic Floor, Open Concept, B/I Dishwasher
- Listing Brokerage: Ipro Realty Ltd., Brokerage - Disclaimer: The information contained in this listing has not been verified by Ipro Realty Ltd., Brokerage and should be verified by the buyer.


