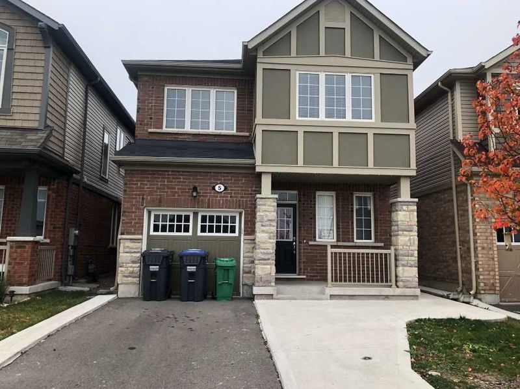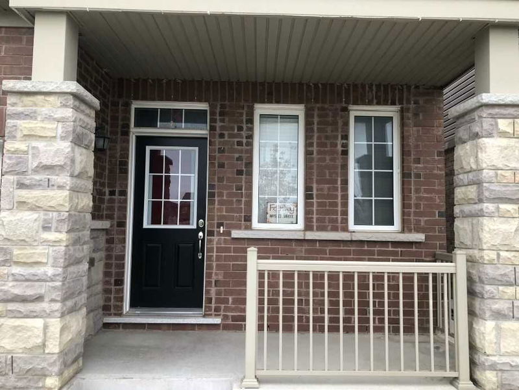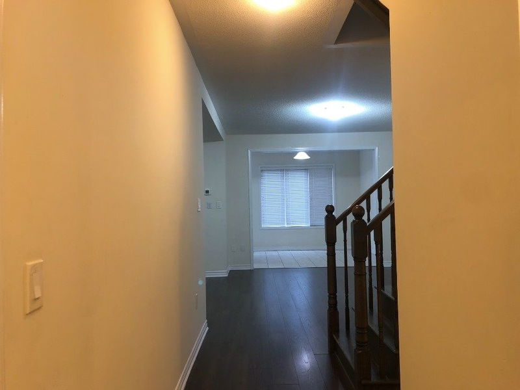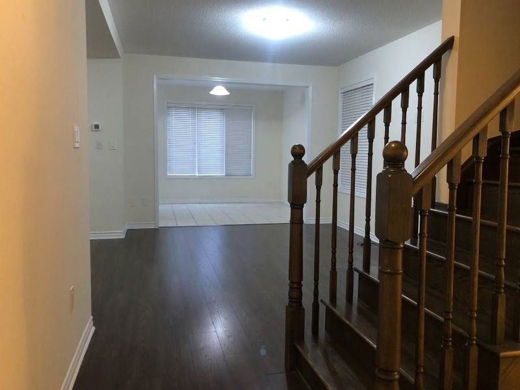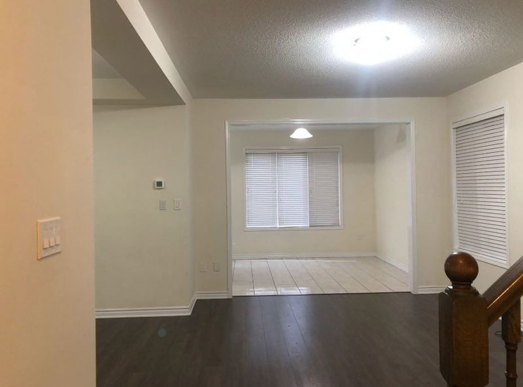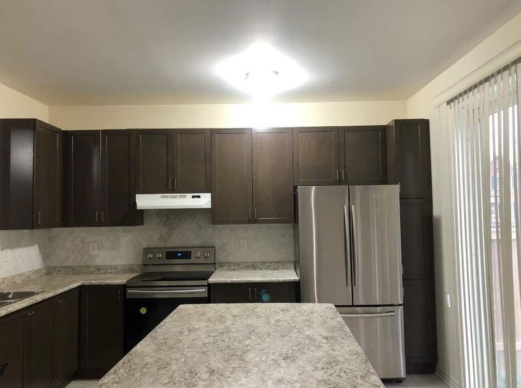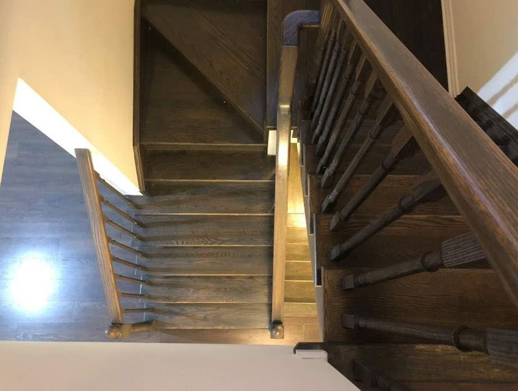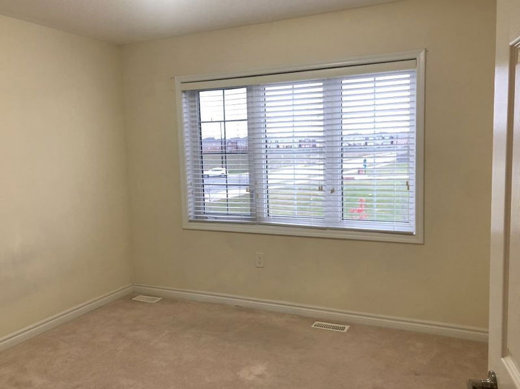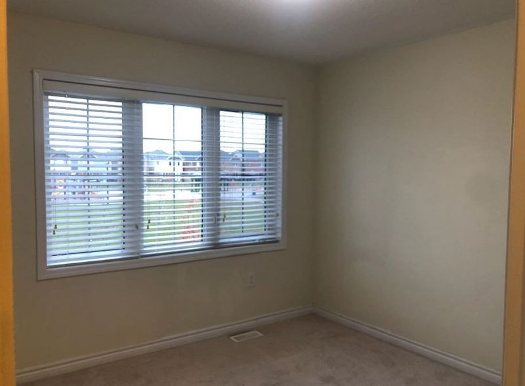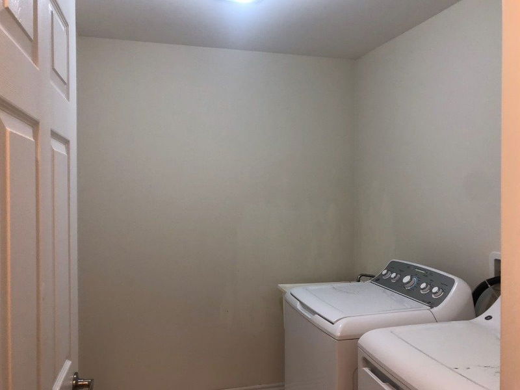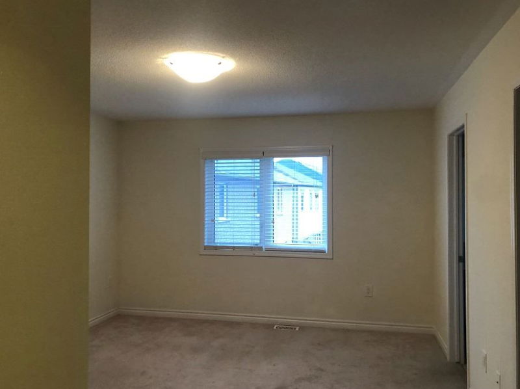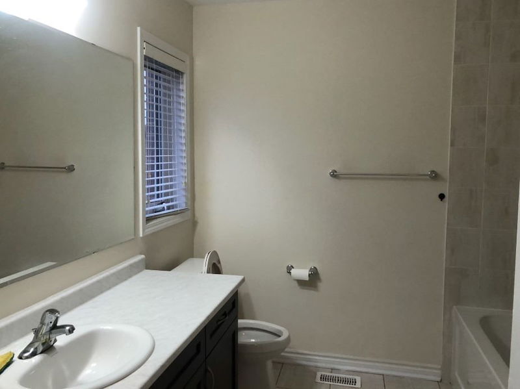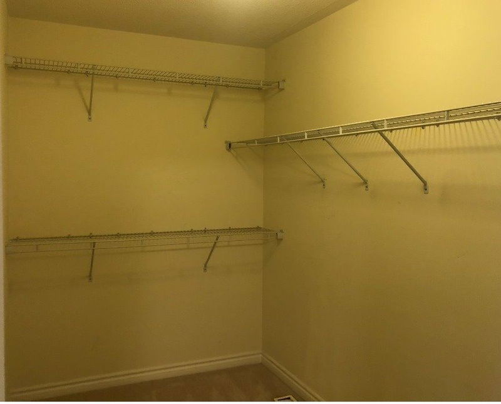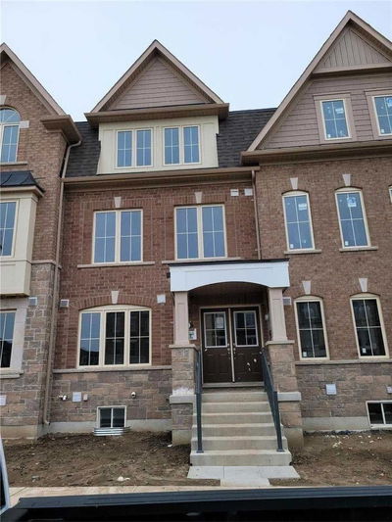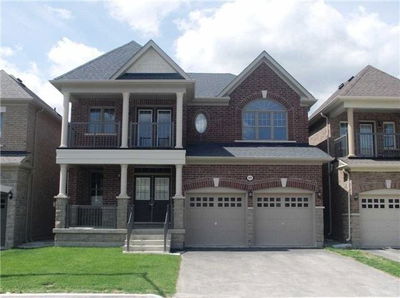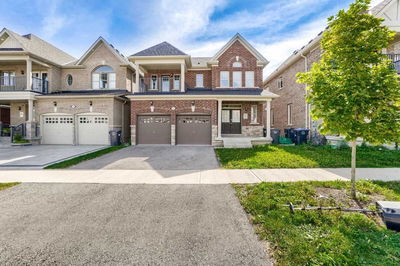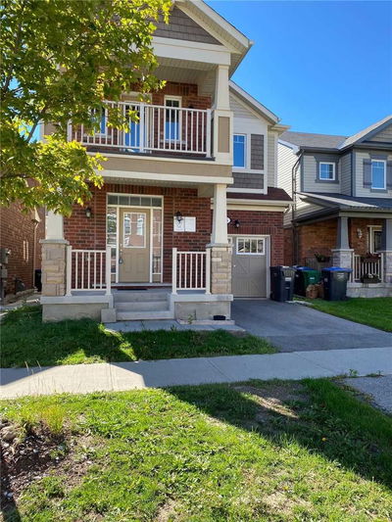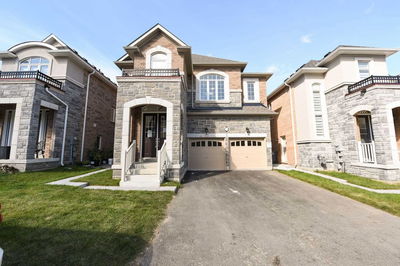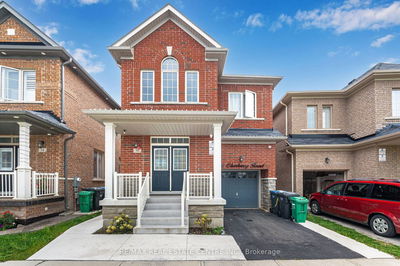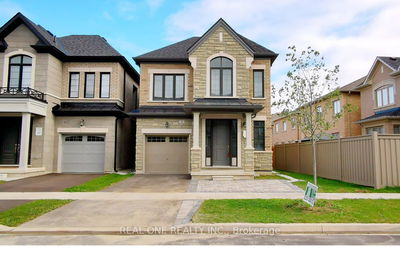Absolutely Gorgeous 4 Bed/3 Bath Detached Home, Park Facing, Bright & Spacious With Gorgeous Layout & Tons Of Natural Light. 9 Ft Ceiling On Main Floor. Large Eat-In Kitchen W/ Centre Island. Maple Kitchen Cabinetry. Laundry On 2nd Floor. Master With Walk-In Closet. Oak Staircase. Access From Garage. Mins To Hwy 410, Rec Centre & Mt Pleasant Go Station. Don't Miss This Spectacular Beauty. Tenant Pays 70% Utilities. "Basement Not Incuded".
Property Features
- Date Listed: Wednesday, November 16, 2022
- City: Brampton
- Neighborhood: Northwest Brampton
- Major Intersection: Mayfield Rd & Chinguacousy Rd
- Full Address: 5 Minna Trail, Brampton, L7A 4T1, Ontario, Canada
- Kitchen: Ceramic Floor, W/O To Patio, Centre Island
- Living Room: Laminate, O/Looks Dining, Large Window
- Listing Brokerage: Homelife Maple Leaf Realty Ltd., Brokerage - Disclaimer: The information contained in this listing has not been verified by Homelife Maple Leaf Realty Ltd., Brokerage and should be verified by the buyer.

