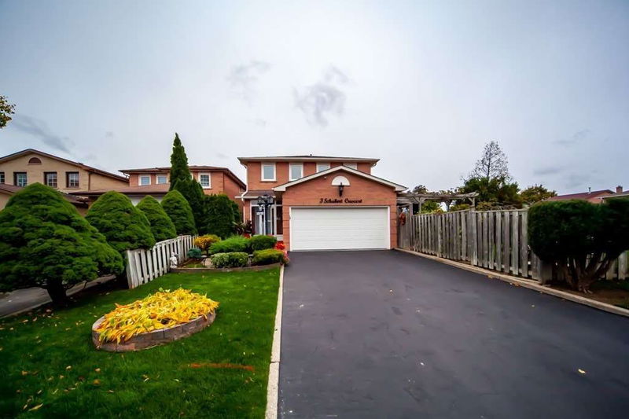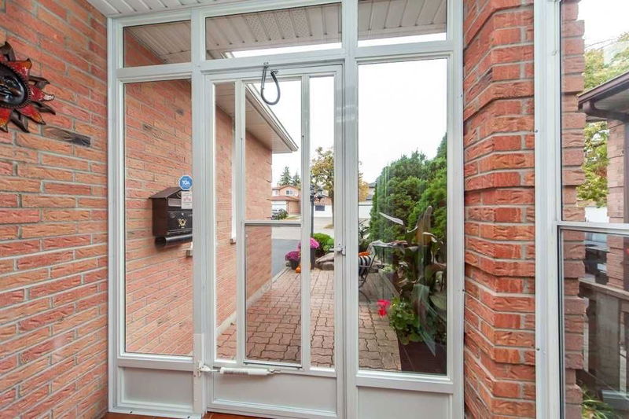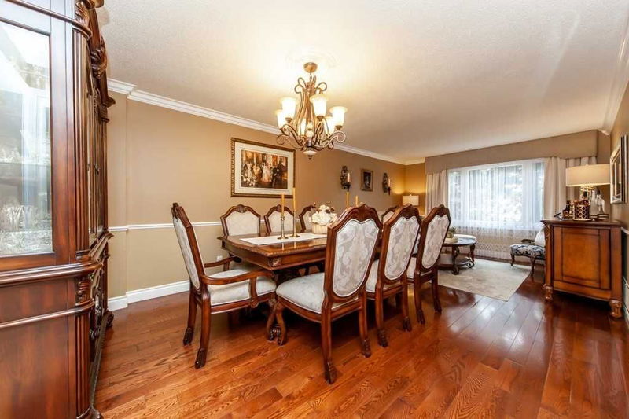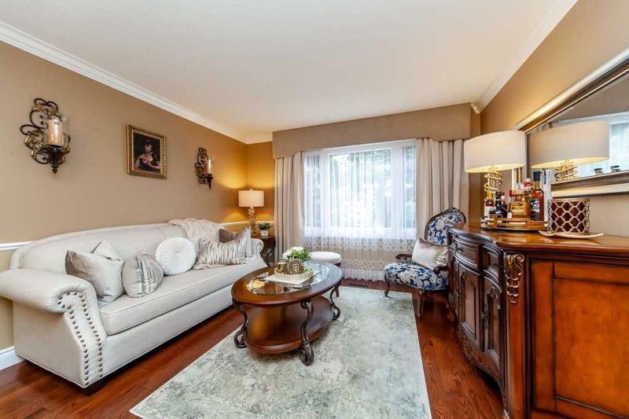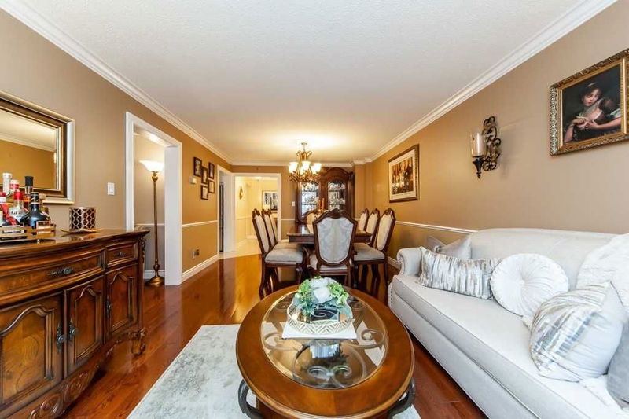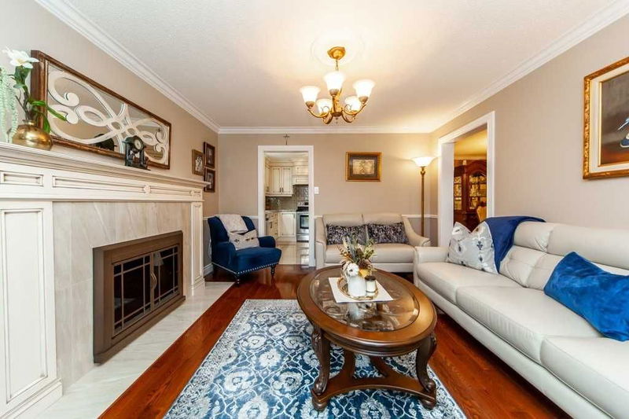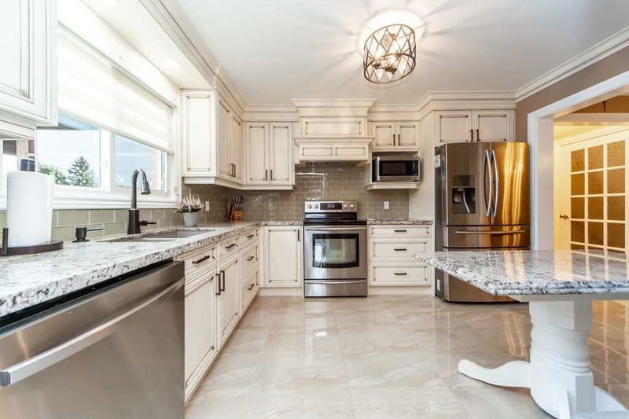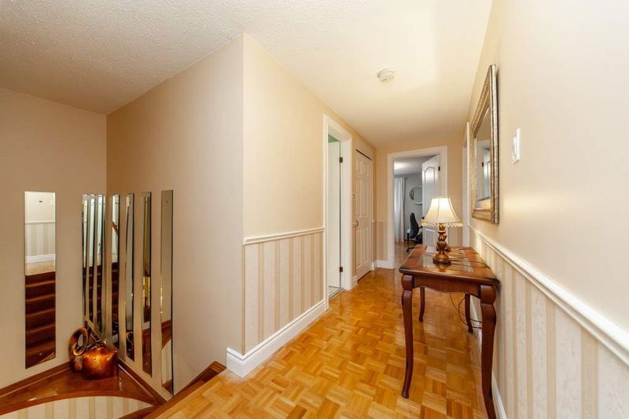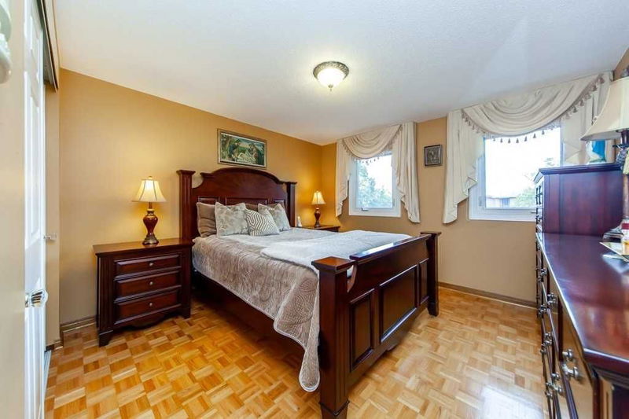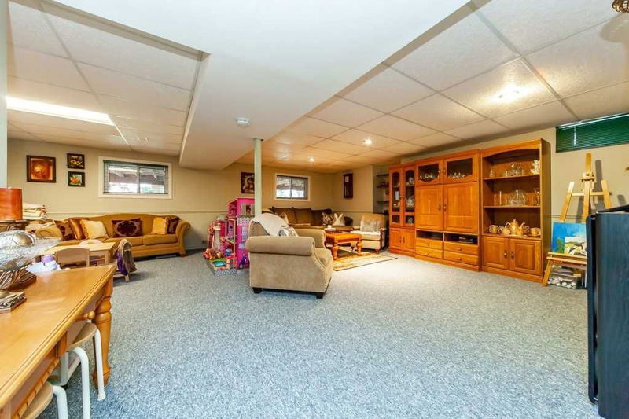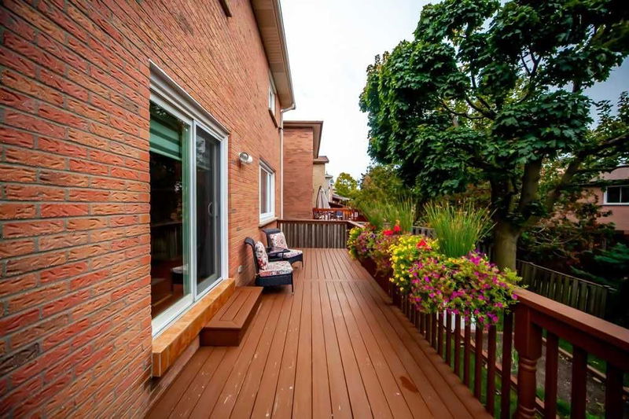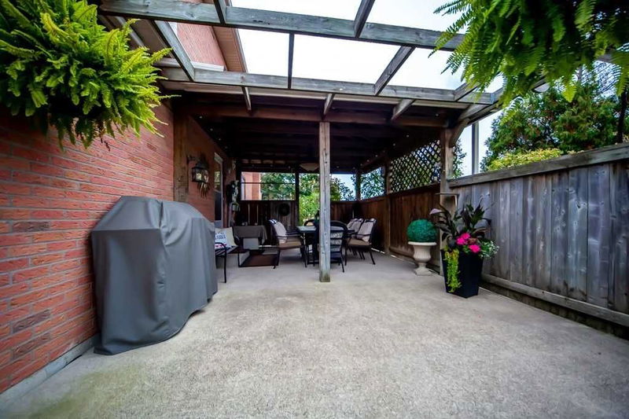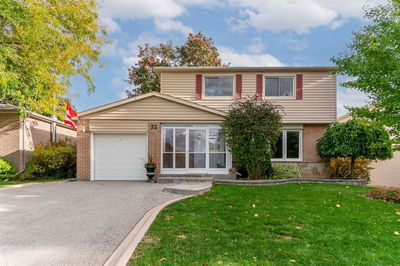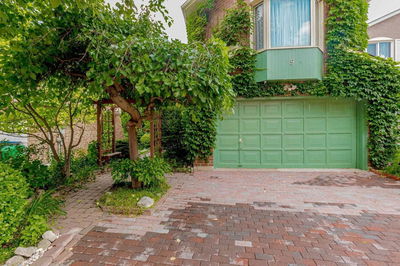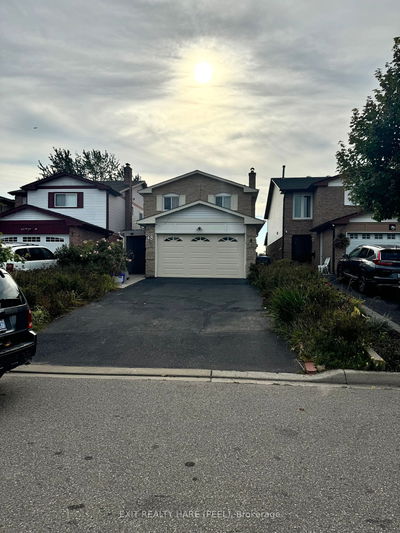Welcome To This Stunning Home Set On A Large Premium Lot, This Showstopper Features Lavish Finishes & Many Upgrades. Walk Up To The Large Front Porch Where The Front Door Greets You Into The Expansive Foyer. Main Floor Showcases, Hardwood Flooring & Crown Molding Throughout. Formal & Elegant Living Room & Dining Room Located At The Back Of The Home Overlooking The Backyard. Exquisite Gourmet Kitchen Designed By Pm Cabinetry Features Stainless Steel Appliances, Granite Countertops, & Custom Bench Seating, With Matching Granite Table. Kitchen Overlooks Family Room With Welcoming Custom Mantle Wood Burning Fireplace. To Complete The Main Floor You Will Find A 2 Piece Bath & Custom Mudroom/Pantry. Upper Level Presents 4 Large Bedrooms & One 4Pc Bath. Primary Bedroom With Walk-In Closet & Renovated 3Pcs Ensuite. The Backyard Oasis Boast A Large Deck Off Of The Family Room & A Custom Gazebo Dinning Area With Side Door Entrance To The Mudroom, A Must See!!!!
Property Features
- Date Listed: Wednesday, November 16, 2022
- Virtual Tour: View Virtual Tour for 3 Schubert Crescent
- City: Brampton
- Neighborhood: Brampton South
- Major Intersection: Mcmurchy & Charolais
- Full Address: 3 Schubert Crescent, Brampton, L6Y2P9, Ontario, Canada
- Kitchen: Eat-In Kitchen, Ceramic Back Splash, Renovated
- Family Room: Fireplace, W/O To Deck, Hardwood Floor
- Living Room: Hardwood Floor
- Listing Brokerage: Right At Home Realty, Brokerage - Disclaimer: The information contained in this listing has not been verified by Right At Home Realty, Brokerage and should be verified by the buyer.

