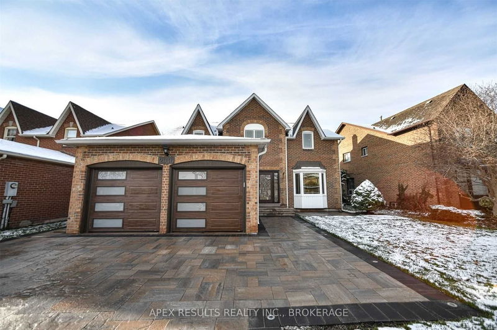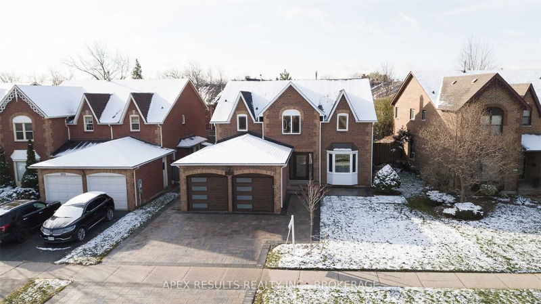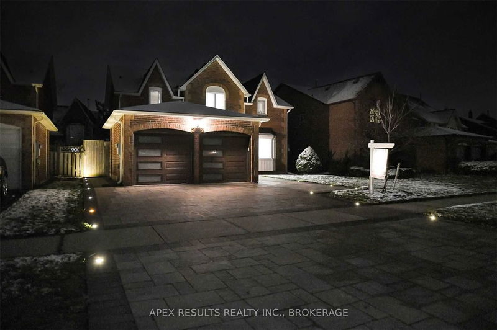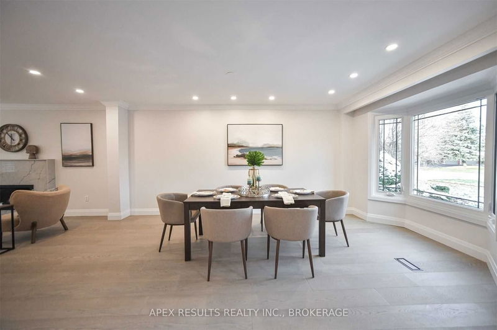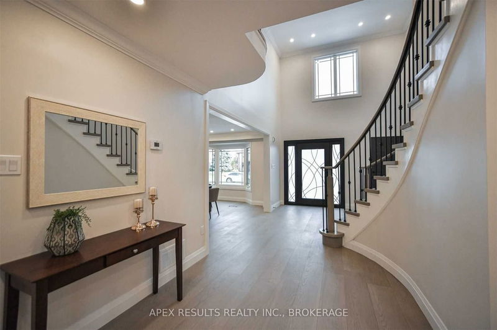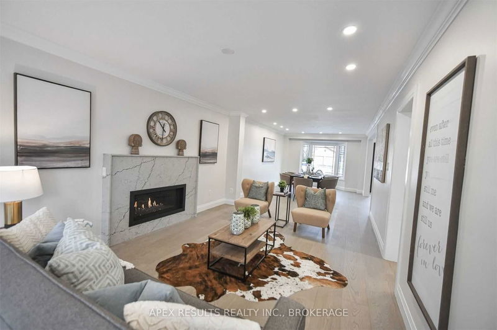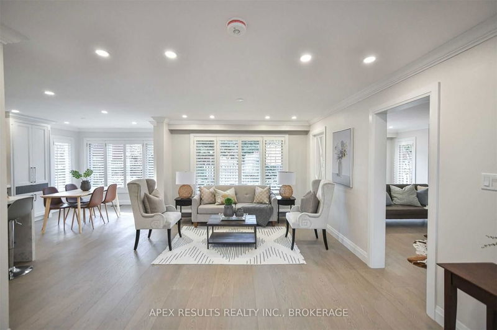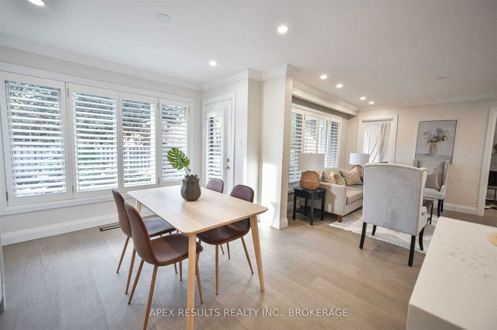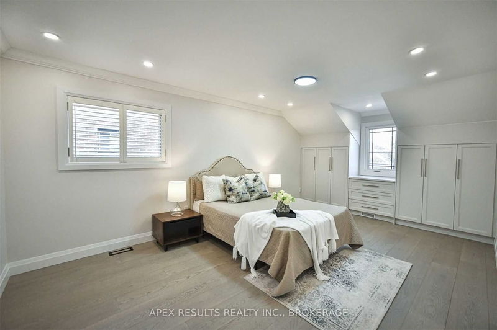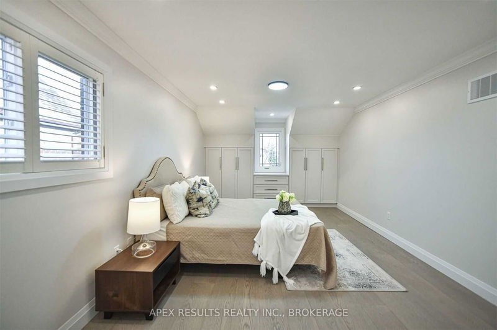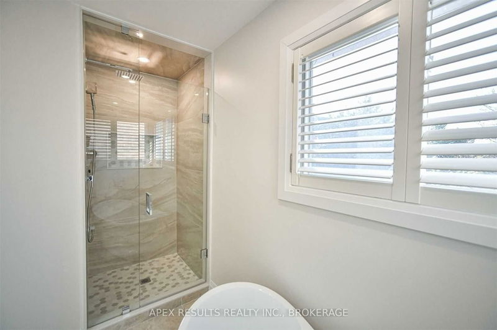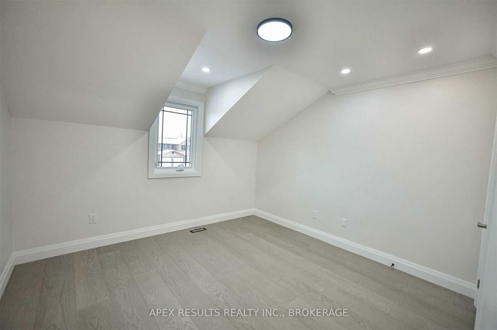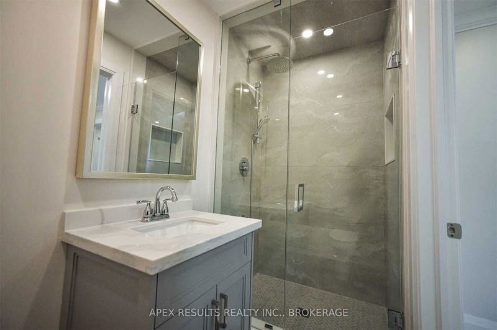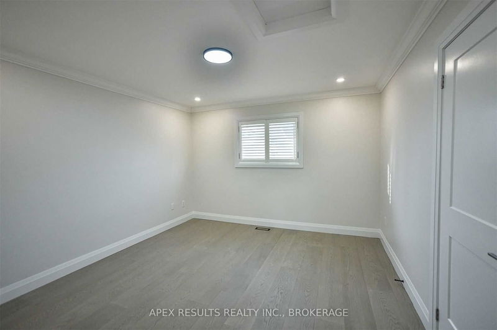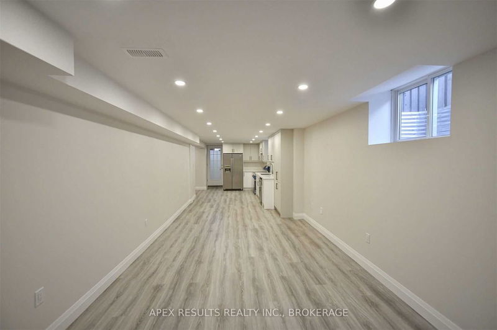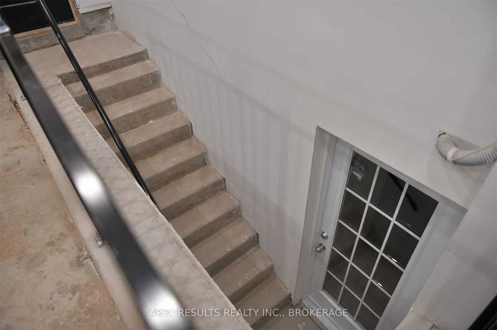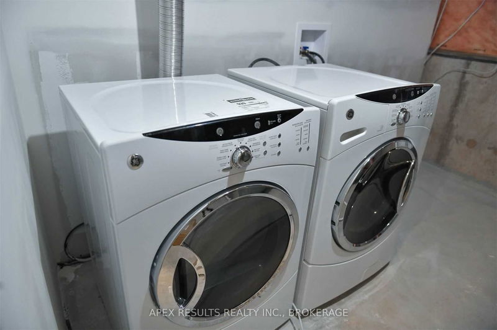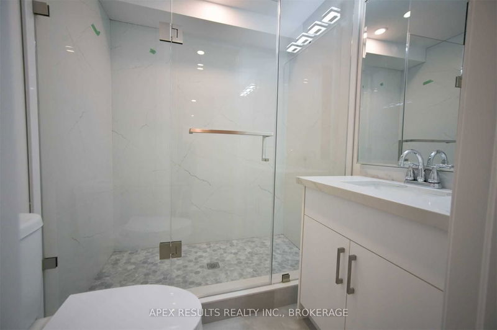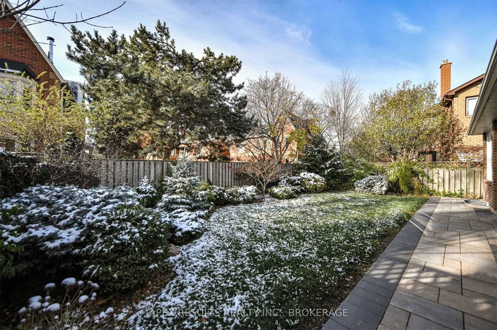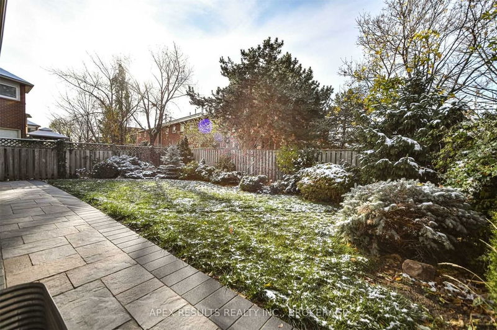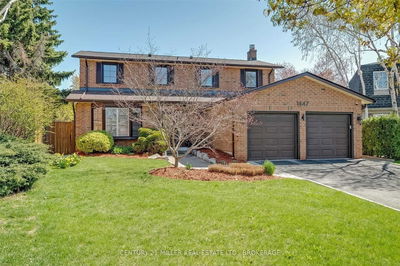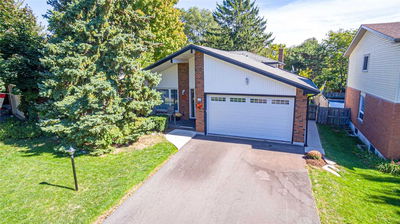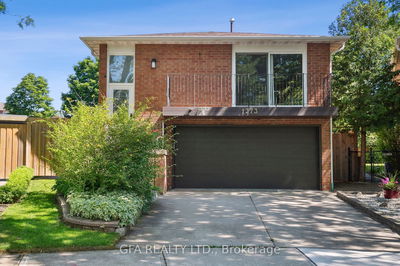From The Sunlit Entryway With High Ceilings To The Beautifully Designed Eat-In Kitchen, This Fully Renovated Home Boasts Over 4000Sqf Of Total Living Space In Oakville. Enjoy 4 Bedrooms, 3 Full Baths On Second Level, Main Floor And Basement Laundry Rooms , A Separate Entrance To A Fully Finished Basement With Two Bedrooms, 1.5 Baths, A Full Kitchen, Entertain Family And Guests This Holiday Season In Front Of The Warm Fireplace In The Spacious Living And Dining Rooms. With California Shutters, A Wide Interlocked Lighted Driveway, Wrap-Around Walkway, Secluded Patio, And Privately Fenced Exquisite Yard, This Home Is Move-In Ready! Walking Distance From One Of The Best Schools In Oakville (Iroquois Ridge High School), An Active Community Center (With Pool), Shopping, And Numerous Amenities.
Property Features
- Date Listed: Thursday, November 17, 2022
- Virtual Tour: View Virtual Tour for 2036 Grosvenor Street
- City: Oakville
- Neighborhood: Iroquois Ridge South
- Major Intersection: Upper Middle Rd Grosvenor St
- Living Room: Main
- Kitchen: Main
- Family Room: Main
- Kitchen: Bsmt
- Listing Brokerage: Apex Results Realty Inc., Brokerage - Disclaimer: The information contained in this listing has not been verified by Apex Results Realty Inc., Brokerage and should be verified by the buyer.

