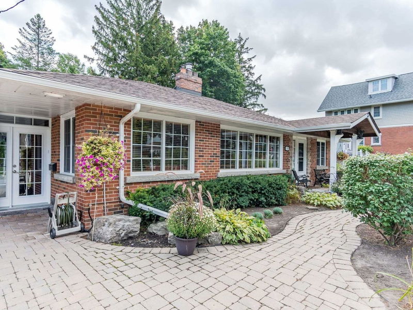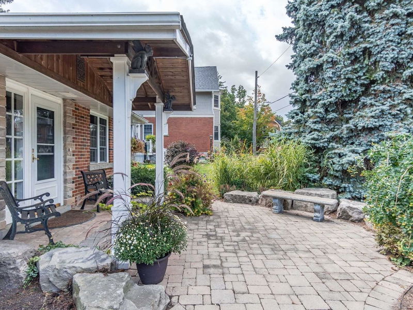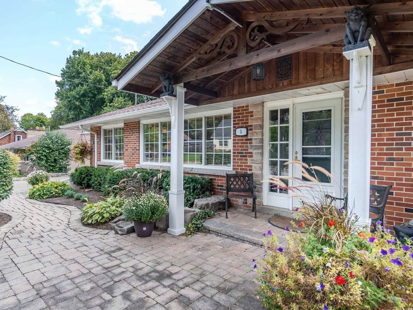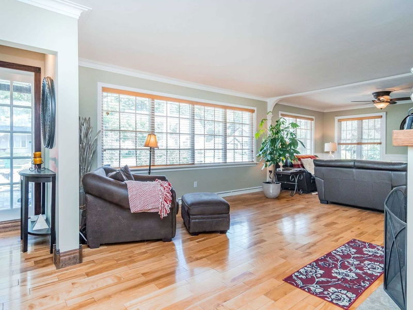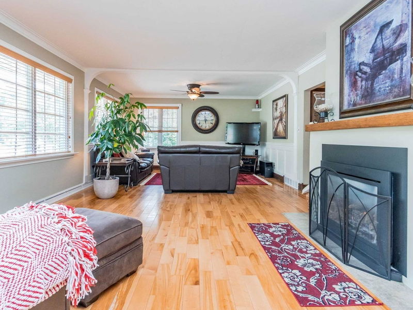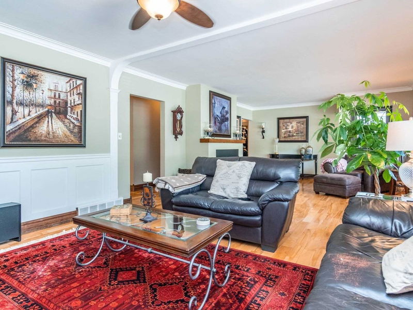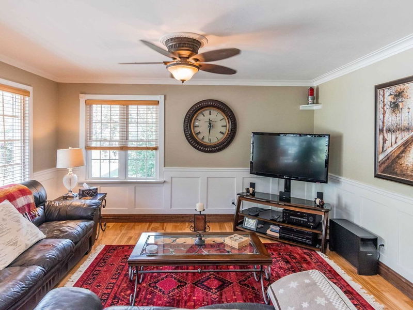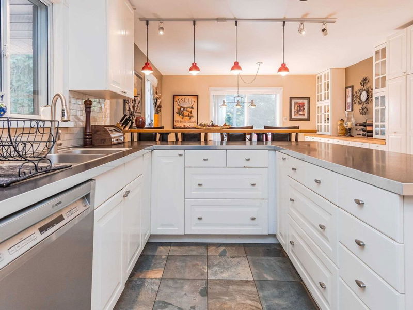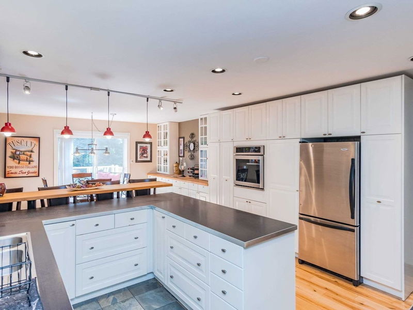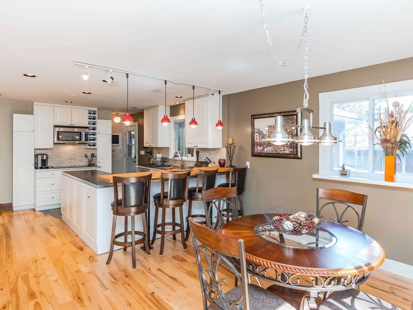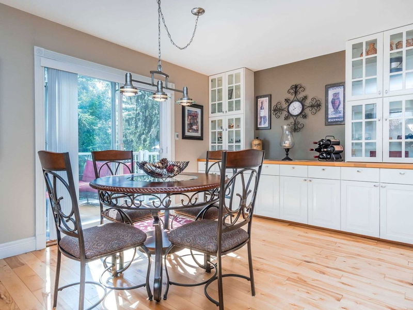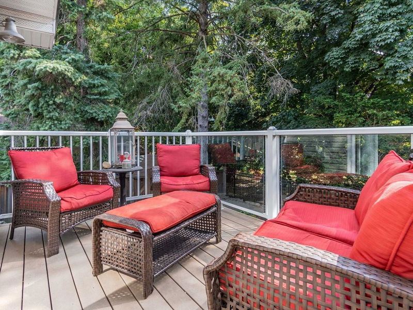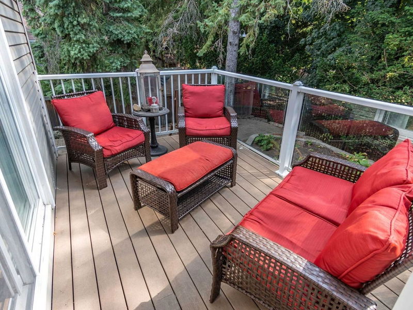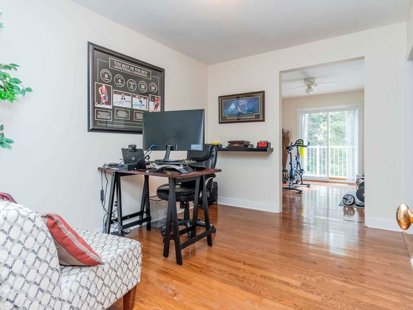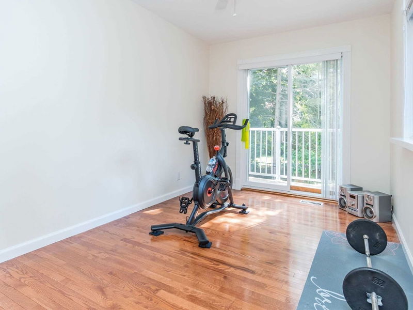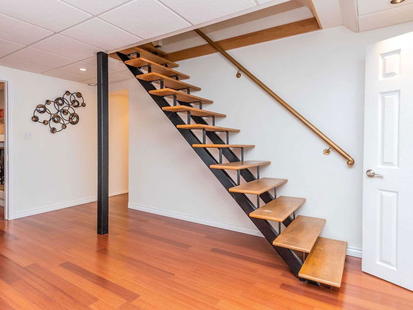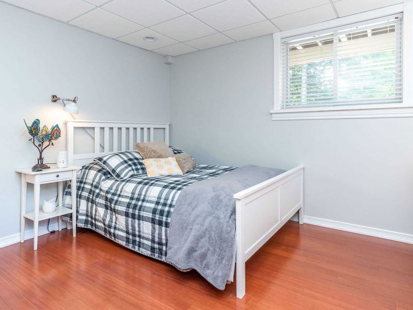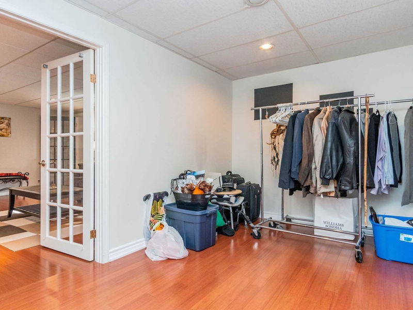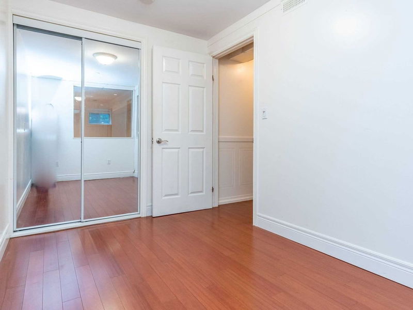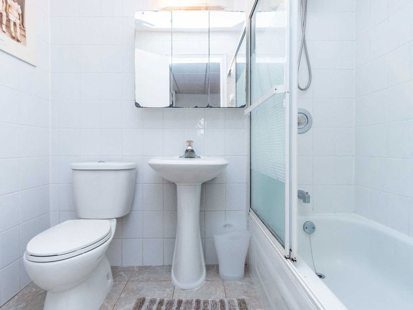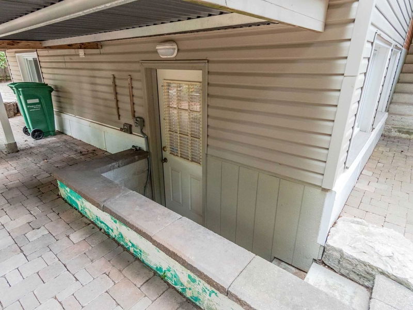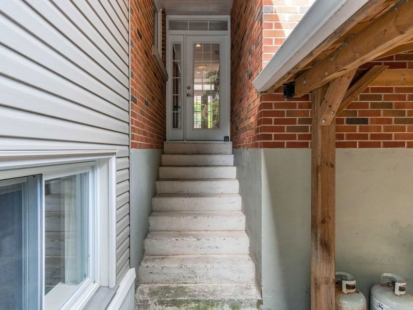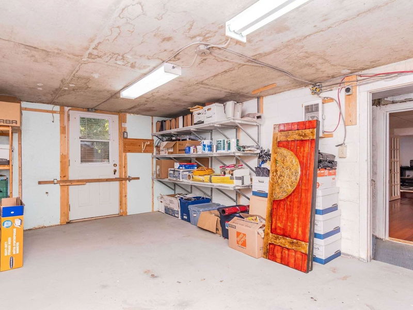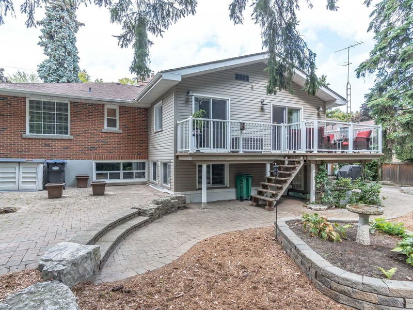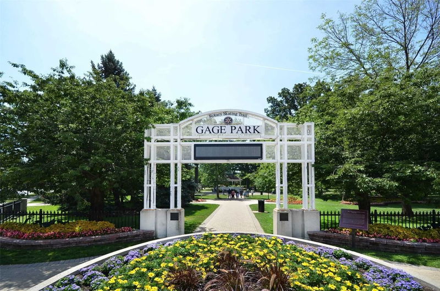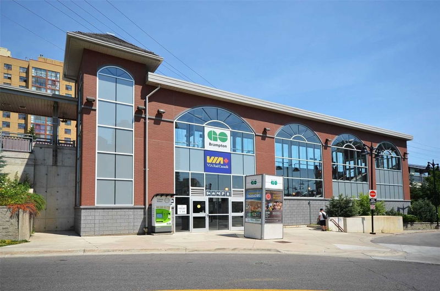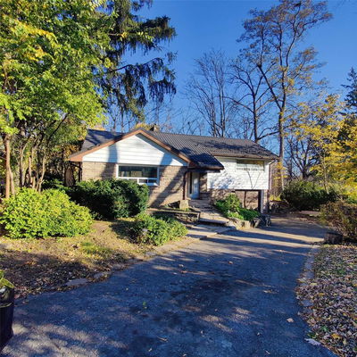Ranch Bungalow Living At Its Finest In Downtown Brampton With A Custom Addition & Walk-Up Basement W/Massive Windows. You Will Love All This Home Has To Offer. An Amazing Floor Plan, Impeccable Hardwood Floors, Upgraded Bathrooms, Renovated Kitchen W/Abundant Storage, Wall-To-Wall Pantry, Upper Balcony With Views Of The Majestic Grounds. Here You Can Do It All. Live, Work & Play All In One Place.
Property Features
- Date Listed: Wednesday, November 16, 2022
- Virtual Tour: View Virtual Tour for 5 Armstrong Street
- City: Brampton
- Neighborhood: Downtown Brampton
- Full Address: 5 Armstrong Street, Brampton, L6W 1W7, Ontario, Canada
- Living Room: Hardwood Floor, Fireplace, O/Looks Dining
- Kitchen: Hardwood Floor, Stainless Steel Appl, Breakfast Bar
- Listing Brokerage: Royal Lepage Real Estate Services Ltd., Brokerage - Disclaimer: The information contained in this listing has not been verified by Royal Lepage Real Estate Services Ltd., Brokerage and should be verified by the buyer.


