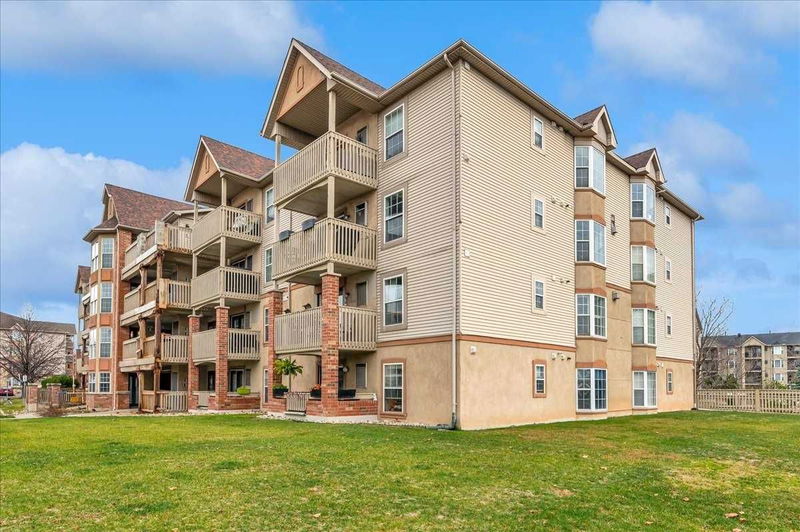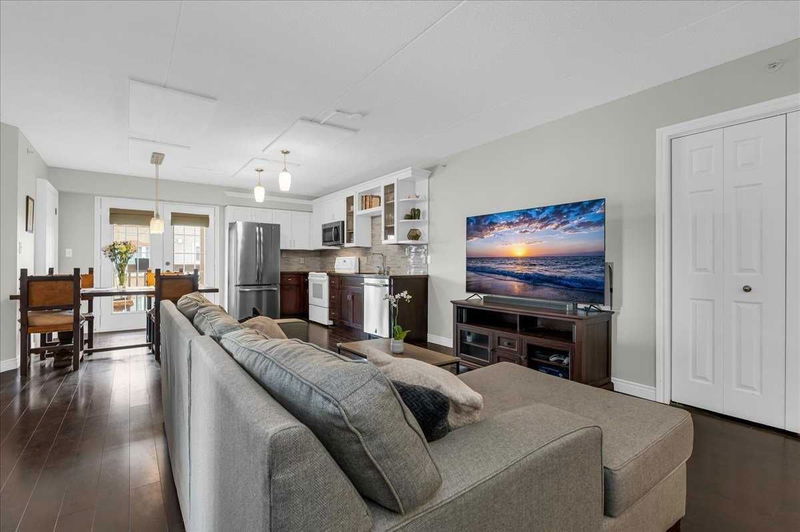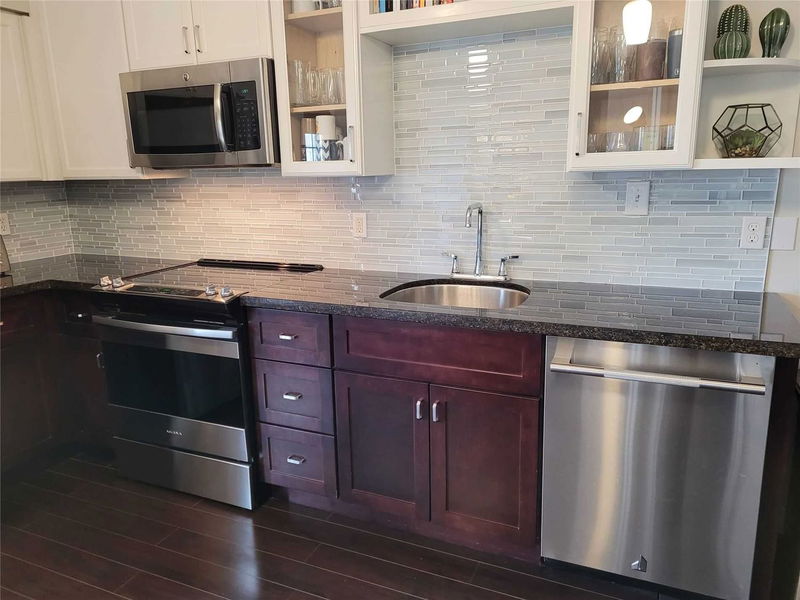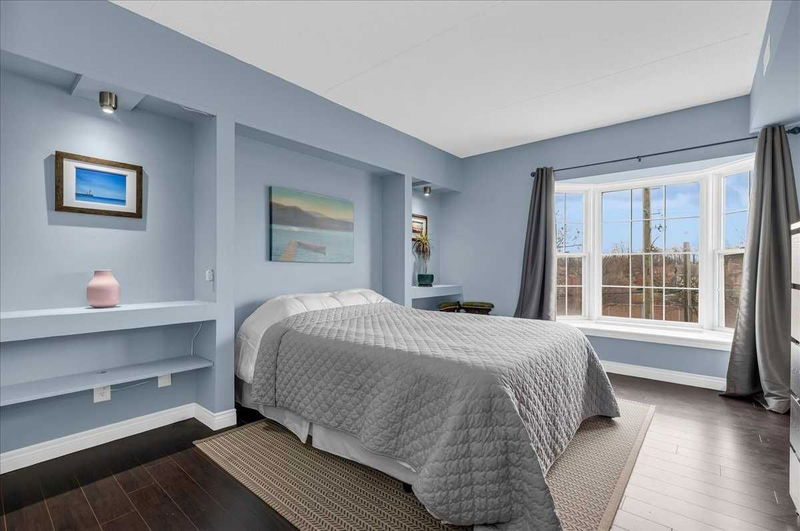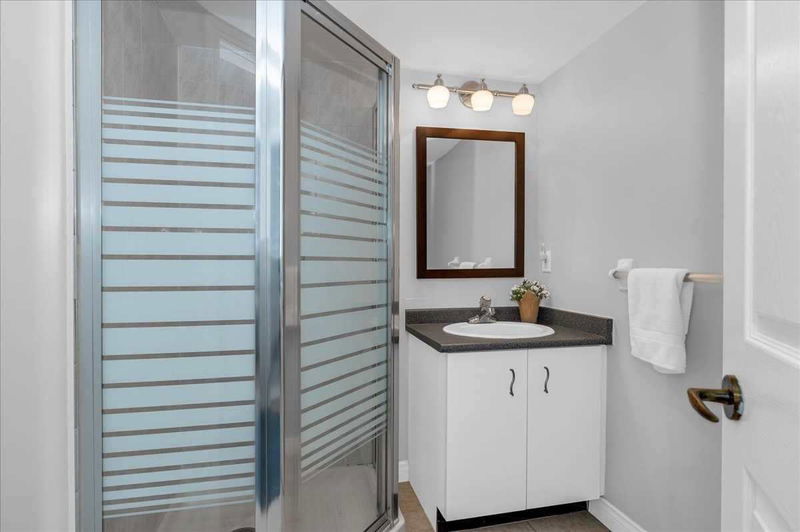Two Bedrooms! Two Full Bathrooms...One Is An Ensuite!! Very Rare Two Underground Parking Spaces! No More Scraping Snow Or Looking For An Available Rental! Both Spaces Are Exclusively Owned! Don't Miss Out On This Open Concept 1041 Sq Ft Corner Unit Condo With Slate Floor-To-Ceiling Gas Fireplace, Laminate Flooring (No Carpet!), Granite Countertop, Glass Backsplash, Stainless Steel Undermount Sink, Modern Cabinets, Stainless Steel Appliances, In Suite Laundry, Large Locker, Lots Of Visitor Parking, Bbqs Allowed & So Much More! Relax With A Book On Your Private Courtyard Balcony Or Beside The Stunning Bay Window In The Primary Suite! This Condo Is Surrounded By Amazing Amenities, Parks, Playgrounds & Walking Trails! Public Transit, Go Station & Access To The Highway Is A Breeze! What More Do You Need? It Even Allows Your Fur Babies To Enjoy Their Home With You! Attention First Time Homebuyers! Stop Paying Rent!! Downsizers! Lock The Door & Travel!
Property Features
- Date Listed: Thursday, November 17, 2022
- Virtual Tour: View Virtual Tour for 302-4005 Kilmer Drive
- City: Burlington
- Neighborhood: Tansley
- Full Address: 302-4005 Kilmer Drive, Burlington, L7M 4M2, Ontario, Canada
- Family Room: Floor/Ceil Fireplace, Open Concept, Combined W/Kitchen
- Kitchen: Stainless Steel Appl, Granite Counter, W/O To Balcony
- Listing Brokerage: Royal Lepage Burloak Real Estate Services, Brokerage - Disclaimer: The information contained in this listing has not been verified by Royal Lepage Burloak Real Estate Services, Brokerage and should be verified by the buyer.

