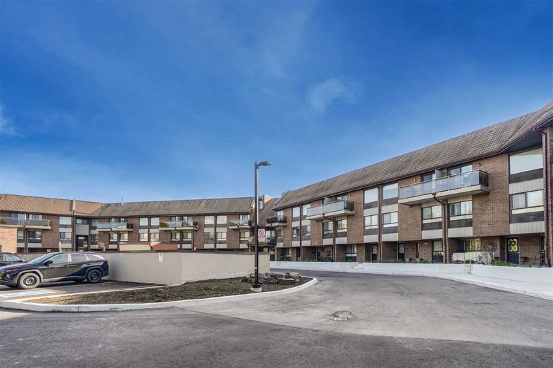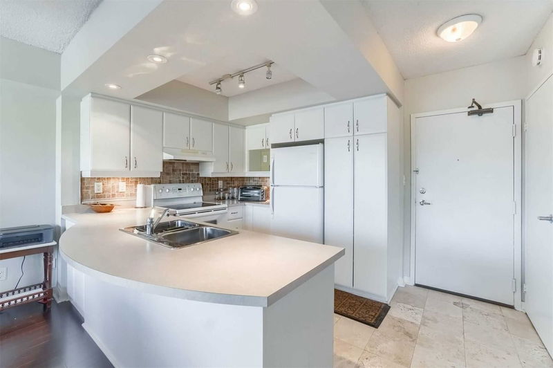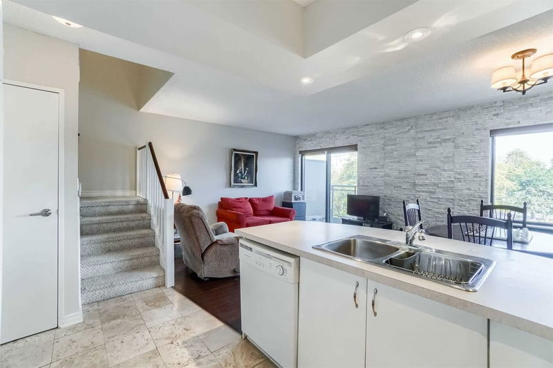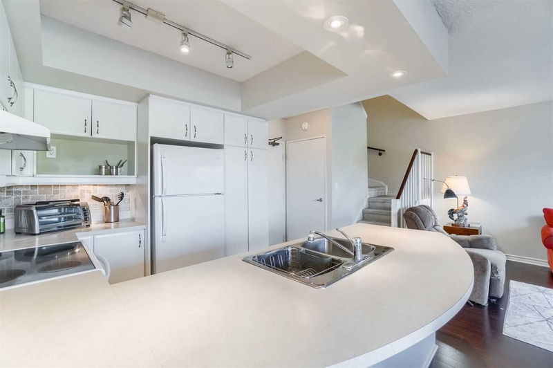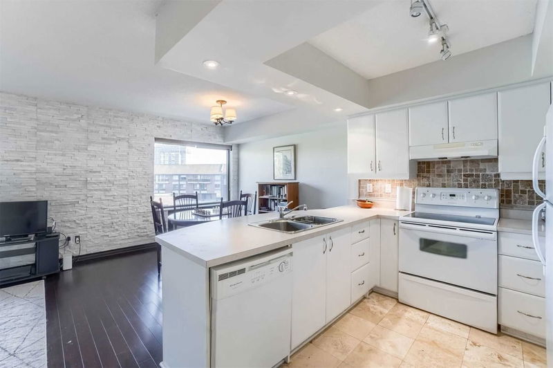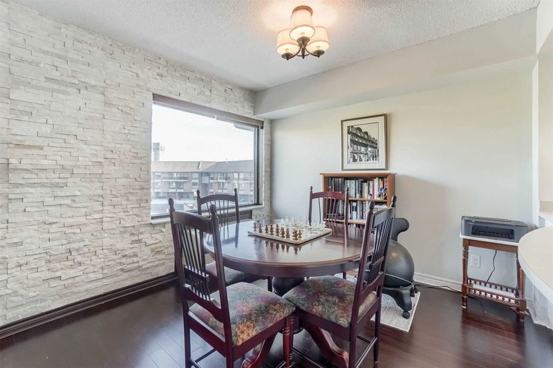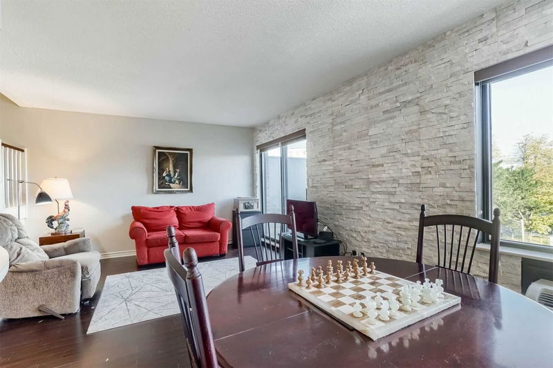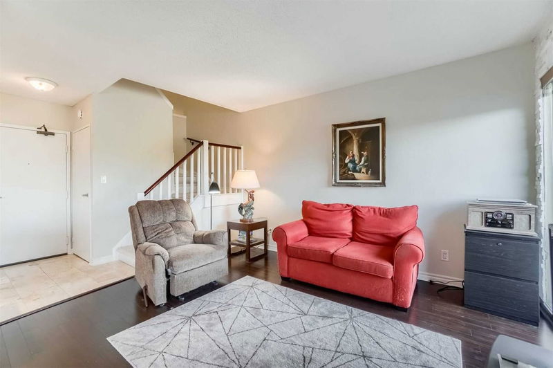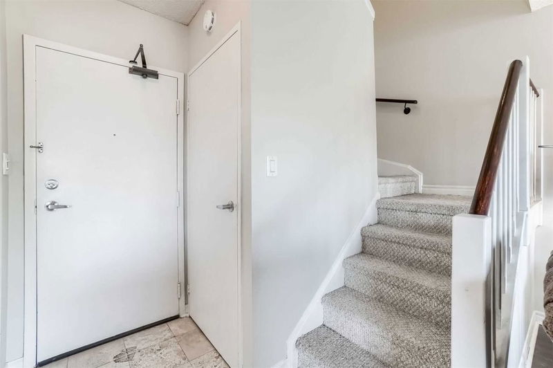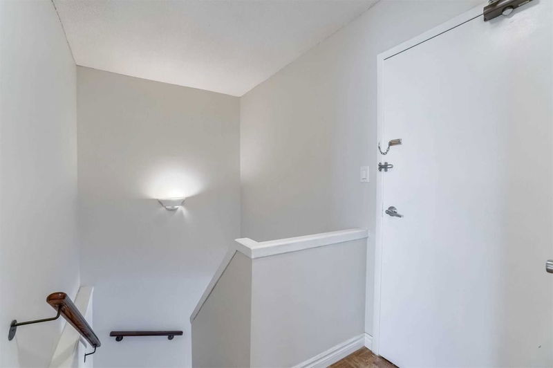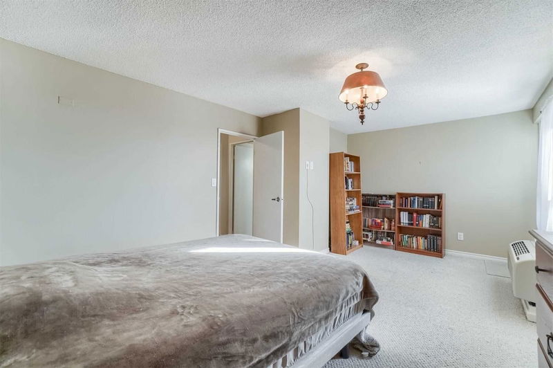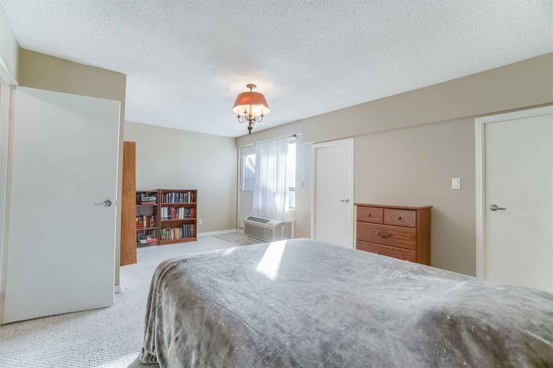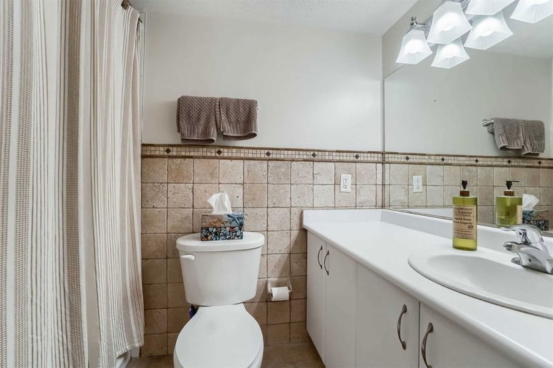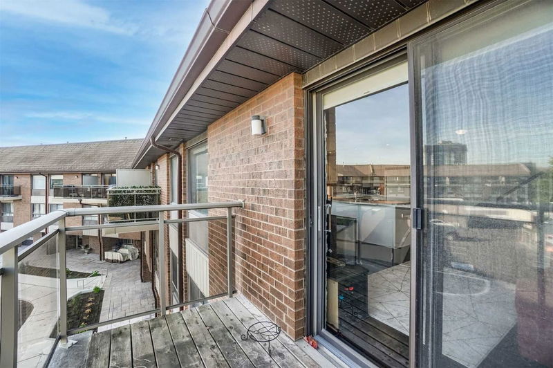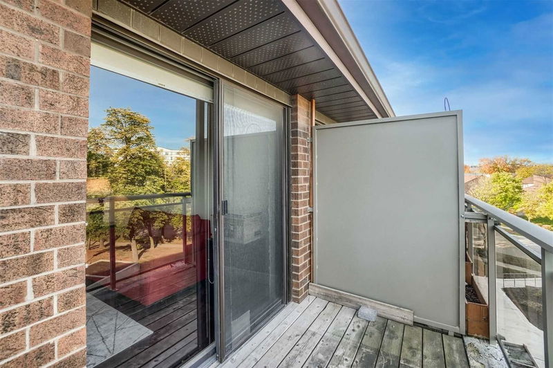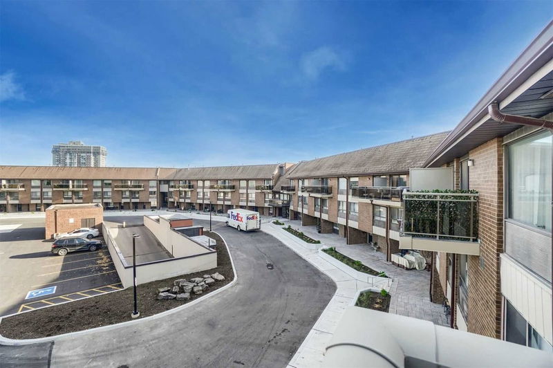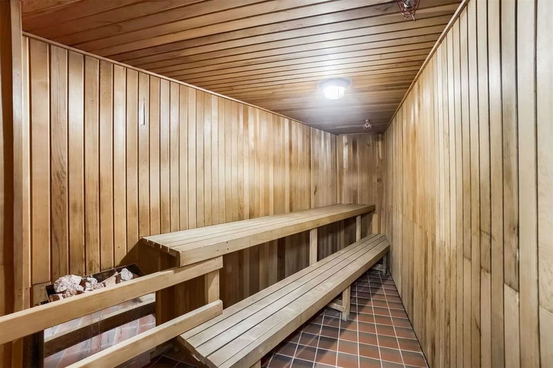Conveniently Located In The Huron Park Heights Area, This Tastefully Decorated 2 Storey Home Offers Approximately 900 Sq Ft Of Living Space. The Open-Concept Main Floor Features A Combination Living/Dining Room With Bamboo Wood Flooring, Custom Angel Stone Feature Wall And A Walk-Out To The Private Balcony. Entertain From The Bright Cheerful Kitchen That Is Open To The Dining Room. Nicely Designed With Plenty Of Cabinets A Pantry Unit, Breakfast Counter, Tumbled Stone Backsplash And Natural Stone Floor Tiles. Upstairs The Primary Bedroom Offers Plenty Of Space With 2 Walk In Closets, A Cozy Sitting Area And A Walk Out To The Deck That Overlooks Huron Park. The Unit Includes 1 Garage Parking Spot. Amenities Near By Utm Campus, School,
Property Features
- Date Listed: Thursday, November 17, 2022
- Virtual Tour: View Virtual Tour for 606-1000 Cedarglen Gate
- City: Mississauga
- Neighborhood: Erindale
- Major Intersection: Mavis/ Dundas
- Full Address: 606-1000 Cedarglen Gate, Mississauga, L5C3Z5, Ontario, Canada
- Living Room: Combined W/Dining, Large Window, W/O To Balcony
- Listing Brokerage: Royal Lepage Real Estate Services Ltd., Brokerage - Disclaimer: The information contained in this listing has not been verified by Royal Lepage Real Estate Services Ltd., Brokerage and should be verified by the buyer.

