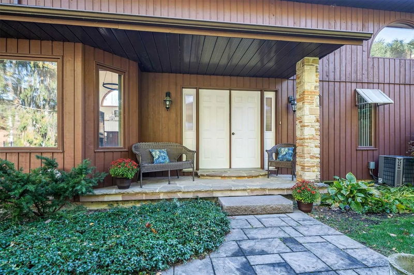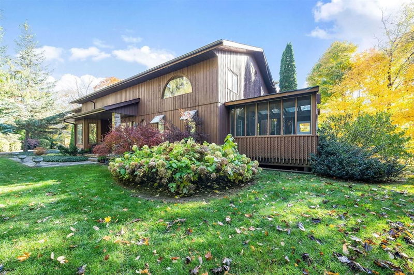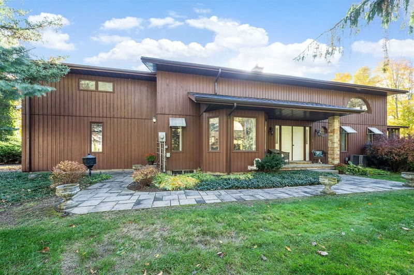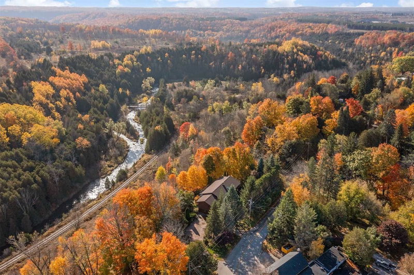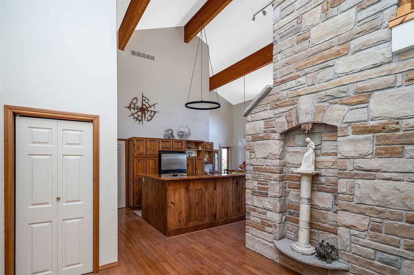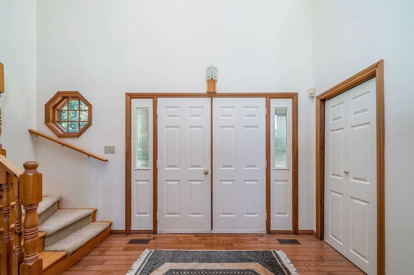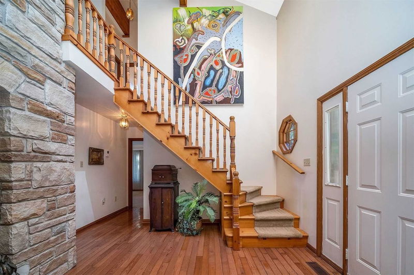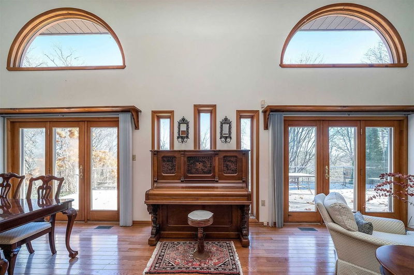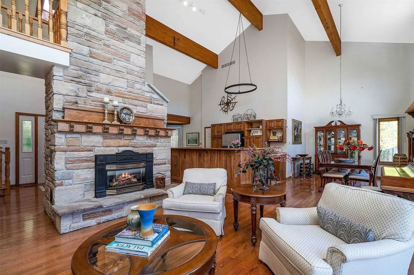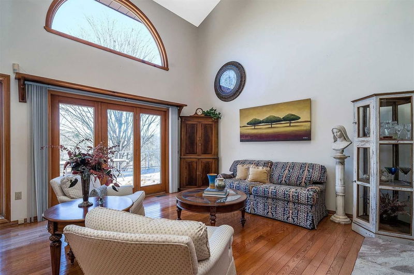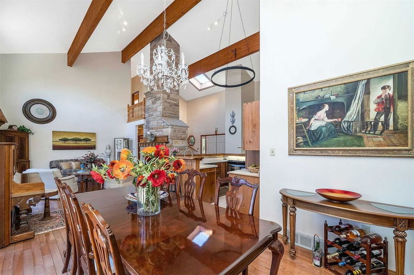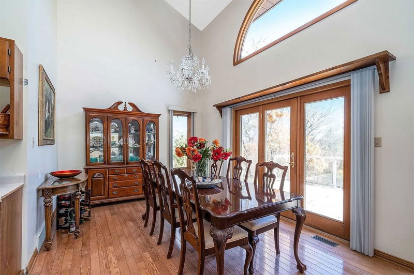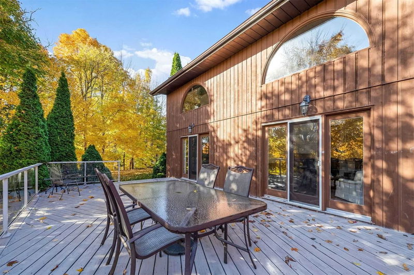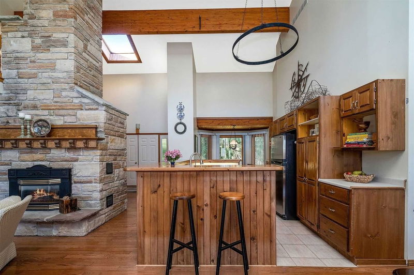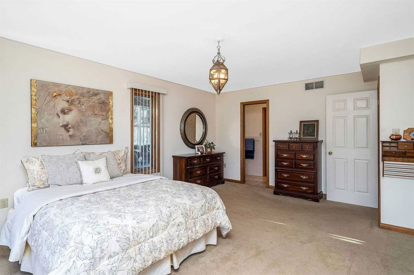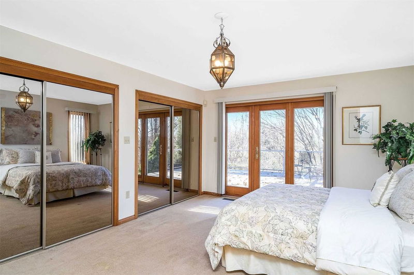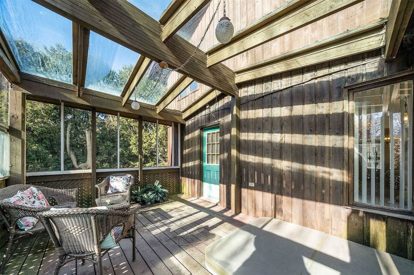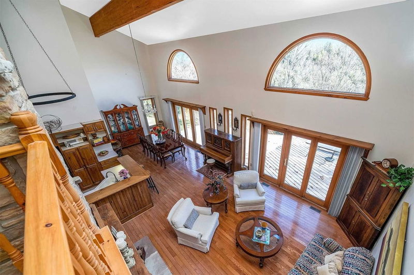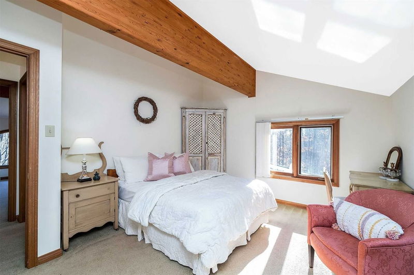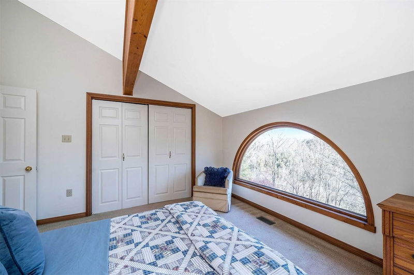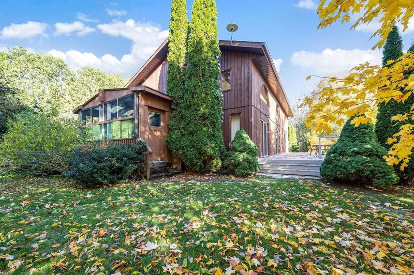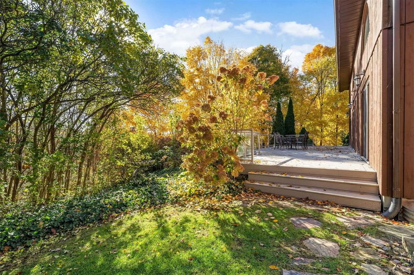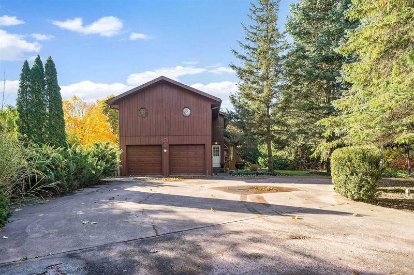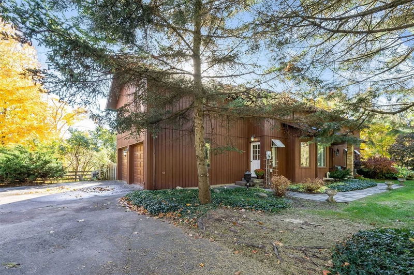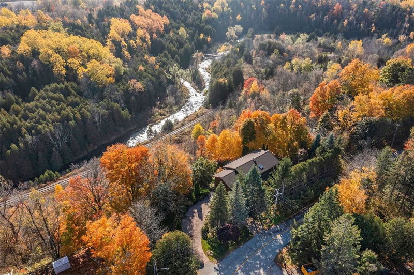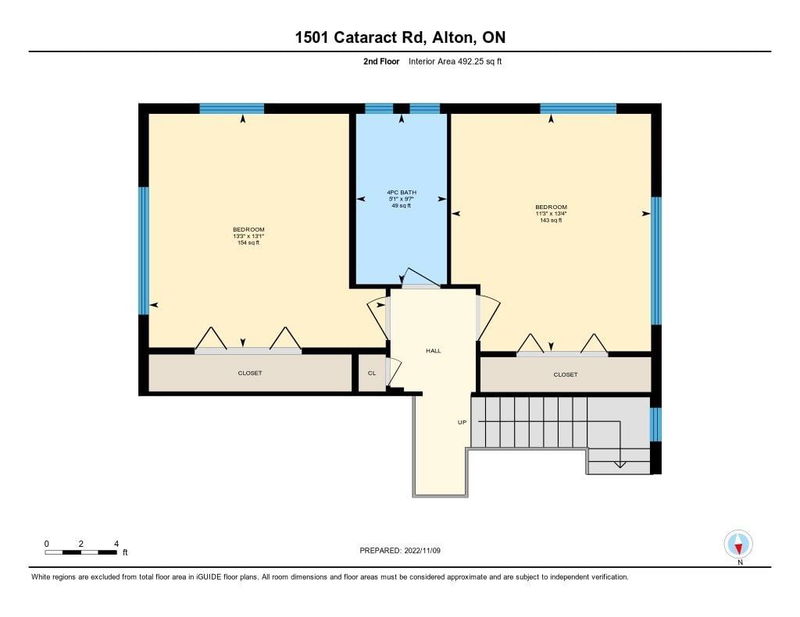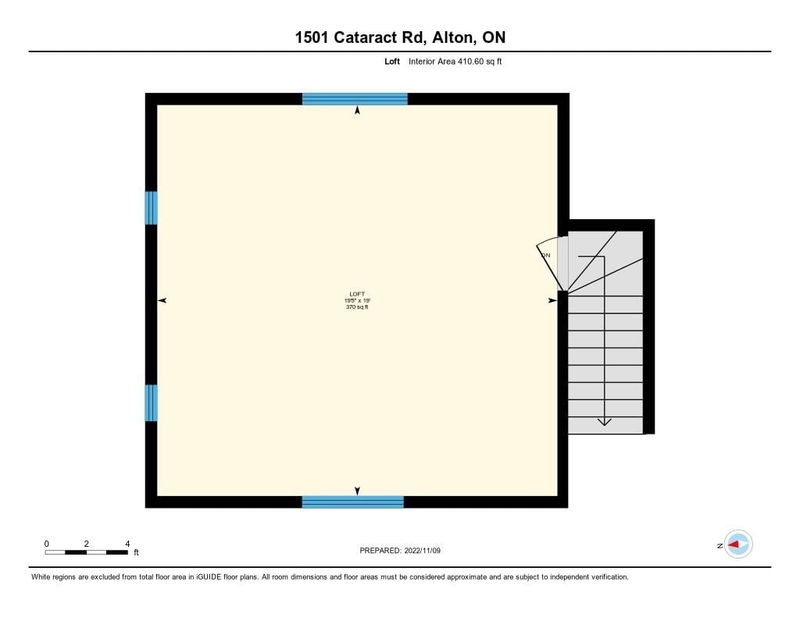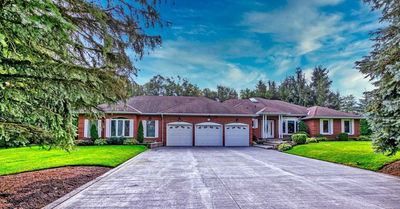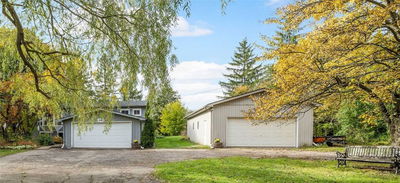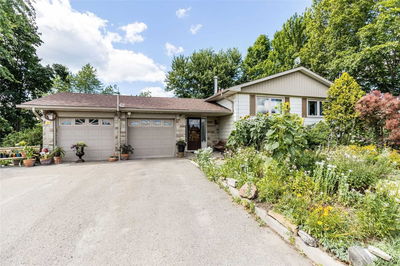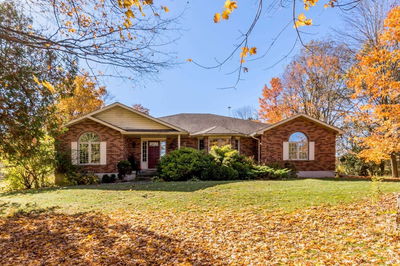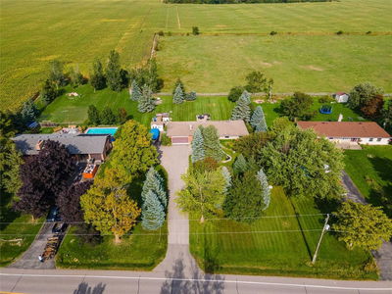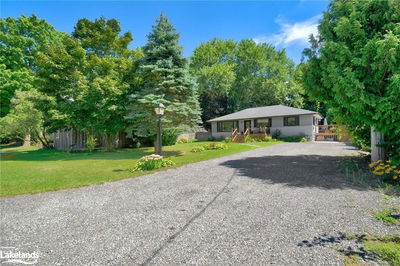The Circular Drive And Entry To This 2 Storey 3+1 Bedroom, Over 2200 Sq Ft. Entertainer's Delight Are Surrounded By Classic French Style Gardens That Blend Seamlessly With The Natural Beauty Of The Escarpment. In All Its Natural Splendour, Forks Of The Credit Park Abuts The Property. French Doors Lead You From The Open Concept Main Areas As Well As The Main Floor Primary Bedroom To A Spacious Deck Where You Can Relax, Look Out Over The Ravine And Hear The Credit River Rushing Its Way South. The Adventure And History Of The Old Rail Tracks Below Are Soon To Be Another Hiking Trail Jewel In Caledon. Caledon Ski Club And Osprey Valley Golf Are Only 5 Minutes Away. The Exciting Pulpit Club Is Less Than 15 Minutes. Hike, Bike, Ski, Golf Or Enjoy The Solitude Of Nature. Quaint Villages With Boutique Stores And Restaurants, Friendly Locals, Proximity To Hospital, Major Shopping Centres, Easy Access To Hwy 10, W/I Mayfield Ss District, This Property Offers Both Paradise And Convenience.
Property Features
- Date Listed: Thursday, November 17, 2022
- Virtual Tour: View Virtual Tour for 1501 Cataract Road
- City: Caledon
- Neighborhood: Rural Caledon
- Full Address: 1501 Cataract Road, Caledon, L7K1P2, Ontario, Canada
- Kitchen: Ceramic Floor, Open Concept
- Living Room: Hardwood Floor, French Doors, Gas Fireplace
- Listing Brokerage: Re/Max Realty Specialists Inc., Brokerage - Disclaimer: The information contained in this listing has not been verified by Re/Max Realty Specialists Inc., Brokerage and should be verified by the buyer.

